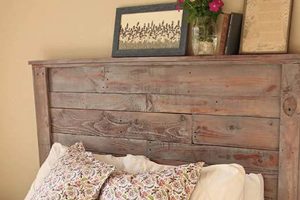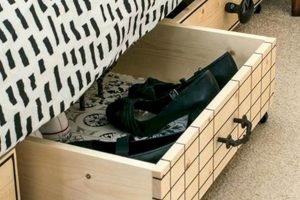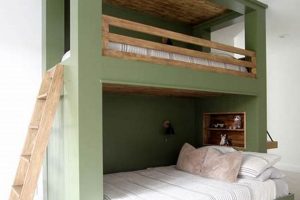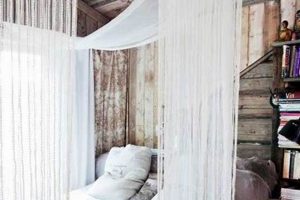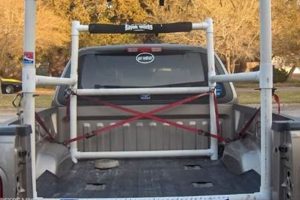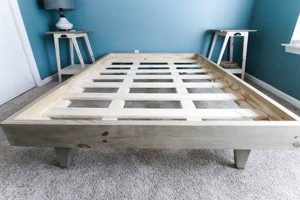A self-constructed sleeping platform for young individuals offers a personalized and often cost-effective alternative to commercially manufactured furniture. Examples of such projects range from simple repurposed pallet frames to elaborate themed structures incorporating slides, play areas, and custom storage solutions. These builds generally leverage readily available lumber, hardware, and basic woodworking tools.
The impetus for creating a customized sleeping space frequently stems from the desire to optimize room layout, accommodate specific design preferences, or minimize expenses associated with purchasing prefabricated items. Historically, crafting one’s own furnishings was a common practice, reflecting resourcefulness and a direct connection to the materials and construction process. Modern iterations retain these benefits while allowing for unique customization not readily available through mass-produced options.
The subsequent discussion will delve into essential considerations for designing and constructing a safe and functional sleeping environment for children, encompassing aspects such as material selection, structural integrity, and adherence to relevant safety standards. This will provide a framework for approaching the project successfully.
Essential Considerations for Constructing a Children’s Sleeping Platform
The following guidelines are crucial for ensuring a safe, durable, and functional structure. Prioritize safety and adherence to established construction principles.
Tip 1: Material Selection: Opt for lumber that is kiln-dried and free from excessive knots or imperfections. Untreated softwood, such as pine, is often a cost-effective choice, but requires thorough sanding and sealing. Consider the use of formaldehyde-free plywood for non-structural components.
Tip 2: Structural Integrity: Employ proper joinery techniques, such as mortise and tenon, dovetail joints, or reinforced screw connections. Adequate support is essential, especially for elevated designs. Consult structural engineering resources for load-bearing calculations if designing complex structures.
Tip 3: Safety Railings and Barriers: For elevated platforms, ensure that guardrails meet established safety standards for height and spacing between balusters. Preventative measures mitigate the risk of falls.
Tip 4: Surface Treatment and Finishing: Apply non-toxic, child-safe paints and sealants. Multiple coats provide enhanced durability and resistance to wear and tear. Thoroughly sand all surfaces to eliminate splinters or sharp edges.
Tip 5: Mattress Compatibility: Precisely measure the interior dimensions of the frame to ensure proper mattress fit. An ill-fitting mattress may create gaps that pose a safety hazard.
Tip 6: Secure Fasteners: Use high-quality screws and bolts designed for wood construction. Countersink all fasteners to prevent protrusion and potential injury. Regularly inspect and tighten fasteners to maintain structural stability.
Tip 7: Design for Growth: Consider constructing the platform with adjustable height options or modular components that can be reconfigured as the child grows. This approach extends the lifespan and utility of the structure.
Adhering to these principles contributes to a more robust and safer creation. Careful planning and execution are paramount.
The subsequent section will address specific design considerations and potential customizations for these types of projects.
1. Safety
Safety is a paramount concern in the context of self-constructed sleeping structures for children. Adherence to established safety standards and thoughtful design considerations are essential to mitigate potential hazards and ensure a secure environment.
- Material Toxicity
The selection of non-toxic materials is crucial to prevent exposure to harmful chemicals. Paints, sealants, and adhesives should be certified as child-safe and free from volatile organic compounds (VOCs). Treated lumber should be avoided due to potential leaching of preservatives. Example: Using milk paint instead of oil-based paint reduces the risk of off-gassing and ingestion of toxins.
- Structural Integrity
Proper structural design and construction techniques are vital to prevent collapse or failure. Load-bearing capacity must be calculated to ensure the structure can withstand the weight of the child and any anticipated additional loads. Example: Reinforcing joints with metal brackets or employing mortise and tenon joinery increases structural stability.
- Fall Prevention
Elevated structures require guardrails and barriers to prevent falls. Railings must meet minimum height requirements and have closely spaced balusters to prevent a child from squeezing through. Example: Constructing a guardrail at least 26 inches high with gaps no wider than 3.5 inches between balusters minimizes the risk of falls.
- Entrapment Hazards
Design features should eliminate potential entrapment points where a child could become stuck. Openings or gaps should be either too small or too large to allow for the passage of a child’s head or limbs. Example: Avoiding decorative cutouts or ensuring they are sufficiently small or large prevents entrapment.
These safety facets are indispensable for constructing a secure sleeping environment. Diligent attention to material selection, structural integrity, fall prevention, and elimination of entrapment hazards directly contributes to the well-being of the child using the homemade bed.
2. Dimensions
Dimensional considerations are critical in the context of self-constructed sleeping platforms for children. Precise measurements and spatial planning directly impact the functionality, safety, and overall suitability of the finished structure within the intended environment. Neglecting these factors can lead to a final product that is unusable or presents hazards.
- Room Space Constraints
The available floor area and ceiling height within the child’s room directly dictate the maximum permissible size. Accurate measurements of the room’s dimensions, including potential obstructions such as windows, doors, or radiators, are essential before commencing the design process. A structure that is too large may impede movement, block access to other furniture, or create a claustrophobic environment. Example: A small room may only accommodate a standard twin-size platform, while a larger room could potentially house a lofted structure with a play area underneath.
- Mattress Size Compatibility
Adherence to standard mattress dimensions is crucial for ensuring a proper fit and preventing safety hazards. Common mattress sizes for children include twin, full, and toddler-size. The internal dimensions of the frame must precisely match the chosen mattress to eliminate gaps that could pose a risk of entrapment or cause discomfort. Example: A twin-size mattress typically measures 38 inches wide by 75 inches long; the internal frame dimensions should be slightly larger to allow for easy insertion and removal but not so large as to create gaps.
- Child’s Physical Size and Growth
The structure’s dimensions must accommodate the child’s current size and anticipate future growth. The length and width of the sleeping surface should provide ample room for comfortable sleep without restriction. Height considerations are important for elevated platforms to ensure adequate headroom. Example: A toddler may require a lower platform height for easy access, while an older child may prefer a higher lofted structure with space for studying or playing underneath.
- Accessibility and Ergonomics
The overall height of the sleeping platform, as well as the design of any ladders or stairs, must be ergonomically appropriate for the child’s age and physical abilities. Access points should be designed to minimize the risk of falls or injuries. Steps should be adequately spaced and feature non-slip surfaces. Example: A young child may require a gradual ramp or wide, shallow steps for safe access to an elevated platform, while an older child may be able to navigate a more vertical ladder.
These dimensional considerations are intertwined and collectively contribute to the overall safety and functionality. Accurate measurements, thoughtful planning, and adherence to ergonomic principles are essential for creating a sleeping platform that effectively meets the child’s needs and provides a secure and comfortable environment.
3. Materials
The selection of appropriate materials constitutes a foundational element in the construction of self-assembled sleeping structures for children. Material choices directly impact safety, durability, aesthetics, and overall cost-effectiveness. Informed decision-making regarding material selection is therefore paramount for successful project execution.
- Lumber Selection
Lumber forms the primary structural component of most homemade sleeping platforms. Softwoods, such as pine and fir, are commonly employed due to their relative affordability and ease of workability. However, hardwoods like maple or oak provide enhanced strength and resistance to wear, albeit at a higher cost. Regardless of species, lumber should be kiln-dried to minimize warping and cracking. Avoid lumber exhibiting excessive knots, splits, or signs of insect infestation. Example: Selecting knot-free pine for frame construction offers a balance between cost and structural integrity.
- Fasteners and Adhesives
Appropriate fasteners are critical for ensuring structural integrity. Wood screws, bolts, and nails are commonly used to join lumber components. The type and size of fastener must be selected based on the thickness and density of the materials being joined. Adhesives, such as wood glue, can further strengthen joints and prevent loosening over time. Opt for non-toxic adhesives that are specifically formulated for wood bonding. Example: Employing construction-grade wood screws for joining frame members provides greater holding power than nails alone.
- Finishes and Coatings
Surface finishes protect the lumber from moisture, wear, and discoloration. They also enhance the aesthetic appeal of the finished product. Non-toxic paints, stains, and sealants should be used to minimize the risk of exposure to harmful chemicals. Ensure that finishes are specifically formulated for interior use and are resistant to chipping or peeling. Example: Applying multiple coats of a water-based polyurethane sealant provides a durable and easy-to-clean surface that is safe for children.
- Hardware and Accessories
Various hardware components, such as brackets, hinges, and drawer slides, may be required depending on the design. Select hardware that is durable, corrosion-resistant, and appropriately sized for the application. Safety features, such as guardrails and ladder rungs, must be securely attached using robust hardware. Example: Using heavy-duty metal brackets to reinforce corners provides added stability and prevents racking.
Careful consideration of these material-related facets contributes significantly to the successful creation of a safe, durable, and aesthetically pleasing sleeping structure. Selection should be guided by a clear understanding of project requirements, budget constraints, and desired outcomes, while always prioritizing the child’s safety and well-being.
4. Stability
Structural stability constitutes a paramount consideration in the design and construction of self-assembled sleeping platforms for children. A stable structure mitigates the risk of collapse, tipping, or unintended movement, thereby ensuring the safety and well-being of the occupant. Comprehensive attention to design elements and construction techniques is imperative for achieving adequate stability.
- Joint Integrity
The strength and rigidity of joints directly influence the overall stability of the structure. Employing robust joinery techniques, such as mortise and tenon, dovetail joints, or reinforced screw connections, is essential for preventing racking and movement. Glue application, in conjunction with mechanical fasteners, further enhances joint integrity. The selection of appropriate fasteners, considering length, diameter, and material, is critical for withstanding applied loads. Example: A bed frame constructed with poorly fitted joints and insufficient fasteners will exhibit instability, potentially leading to collapse under load.
- Weight Distribution
An even distribution of weight across the supporting structure is crucial for preventing localized stress and potential failure. The placement of support members, such as legs or vertical posts, should be strategically determined to distribute the load evenly across the frame. The use of cross-bracing or diagonal supports can further enhance stability by resisting lateral forces. Example: Uneven weight distribution, such as placing heavy objects on one side of the upper platform, can compromise structural integrity, particularly with an unstable structure
- Base Support
The foundation upon which the structure rests directly affects its stability. A level and solid base is essential for preventing rocking or swaying. Adjustable feet can compensate for minor irregularities in the floor surface. The size and shape of the base should be sufficient to provide adequate support for the overall weight of the structure. Example: A platform bed placed on an uneven floor without adjustable feet will be inherently unstable, increasing the risk of tipping or collapse.
- Material Rigidity
The stiffness and resistance to bending of the materials used in construction contribute to overall stability. Thicker lumber and stronger materials provide greater rigidity, reducing the likelihood of deformation under load. The selection of appropriate materials must consider the anticipated weight and stresses placed on the structure. Example: Using thin, flexible lumber for the frame construction will result in a wobbly and unstable structure that is prone to deformation.
These interconnected facets are collectively imperative in ensuring the stability of a homemade children’s sleeping structure. The design and construction should adhere to principles of sound engineering, with a focus on joint integrity, weight distribution, base support, and material rigidity, to provide a safe and secure environment for the child.
5. Design
In the context of self-constructed sleeping structures for children, design encompasses a multifaceted array of considerations that collectively determine the final product’s functionality, safety, and aesthetic appeal. The design phase is critical, as it sets the blueprint for the entire project and dictates the ultimate success or failure of the endeavor.
- Themed Structures
Themed structures allow for personalization and can enhance a child’s enjoyment of the sleeping space. Considerations involve the selection of appropriate themes (e.g., vehicles, castles, nature), the incorporation of relevant design elements (e.g., color schemes, shapes, decorative features), and the safe integration of any interactive components (e.g., slides, climbing walls, playhouses). Example: A pirate ship structure might include a mast, sail, and rope ladder, but safety measures would necessitate sturdy construction and secure attachment of all components.
- Space Optimization
Design plays a vital role in maximizing the utilization of available space, particularly in smaller rooms. Loft structures elevate the sleeping area, freeing up floor space for other activities. Built-in storage solutions, such as drawers or shelves integrated into the bed frame, provide additional organization and reduce clutter. Careful planning of dimensions and layout is essential for efficient space optimization. Example: A loft could create a space underneath with built-in bookshelves for studying.
- Accessibility Considerations
The design must account for the child’s age and physical capabilities, particularly with respect to accessibility. Ladders, stairs, and ramps should be designed to minimize the risk of falls or injuries. The height of the sleeping surface must be appropriate for easy entry and exit. Safety railings are essential for elevated structures. Example: For very young children, a very low structure or with a gradual ramp.
- Aesthetic Integration
The design should complement the existing dcor and aesthetic of the child’s room. Color schemes, materials, and stylistic elements should be chosen to create a cohesive and visually appealing environment. The structure should not only be functional but also contribute to the overall ambience of the space. Example: A modern structure might incorporate clean lines, minimalist design, and neutral color palettes to blend seamlessly with a contemporary room.
These design facets demonstrate the intricate relationship between aesthetics, functionality, and safety in the context of homemade children’s sleeping structure. A well-conceived design maximizes utility, enhances the child’s experience, and provides a safe and comfortable sleeping environment. The design stage presents a critical opportunity to customize the structure to meet specific needs and preferences, creating a unique and personalized space for the child.
6. Accessibility
Accessibility, in the context of self-constructed sleeping platforms for children, denotes the ease and safety with which a child can enter and exit the structure. It is a crucial design consideration, directly impacting the usability and potential hazard level of the finished project. A poorly designed access point can negate other safety features, creating a scenario where falls or injuries are more likely. For instance, a high platform lacking appropriate steps or a secure ladder presents a significant risk, particularly for younger children or those with mobility limitations.
Practical applications of accessibility considerations manifest in various design choices. A toddler bed, inherently lower to the ground, prioritizes easy access without the need for additional structures. Elevated platforms necessitate careful planning, often incorporating wide, shallow steps with handrails or gently sloping ramps. Ladder designs should feature adequately spaced rungs and a secure attachment to the frame, preventing slippage. The choice of access method should align with the child’s age, developmental stage, and any physical limitations. For example, children with developmental delays may benefit from a ramp or a platform to help navigate with ease.
In summary, accessibility is not merely an add-on feature but an integral component of a safe and functional sleeping structure for children. Neglecting accessibility compromises safety and limits the usability of the structure. Thoughtful design, incorporating appropriate access methods tailored to the child’s individual needs, is essential for creating a sleeping environment that is both enjoyable and secure. Considerations involving age, physical abilities, and developmental milestones are key, and planning and attention to details are important to ensure accessibility and child’s well-being.
7. Durability
The longevity and resilience of a self-constructed sleeping platform for children is directly related to the quality of materials and construction techniques employed. Durability, therefore, represents a critical factor influencing the long-term value and safety of this type of project.
- Material Selection and Resistance to Wear
The inherent properties of chosen materials dictate the structure’s ability to withstand daily use and potential abuse. Hardwoods, for example, offer greater resistance to scratching and denting compared to softwoods. Protective finishes, such as durable paints or sealants, further enhance resistance to wear and tear. A structure constructed from inferior materials will exhibit premature degradation, necessitating repairs or replacement. Example: A frame constructed from pine with a polyurethane finish will show less wear than one made of plywood with a thin coat of latex paint.
- Joint Strength and Structural Integrity
The manner in which components are joined directly impacts the overall structural integrity and, consequently, the lifespan of the structure. Robust joinery techniques, such as mortise and tenon or reinforced screw connections, provide greater resistance to loosening and failure. Inadequate joint strength can lead to instability and eventual collapse under repeated stress. Example: A frame assembled with nails and weak glue may become wobbly and prone to breakage over time, while a frame using metal brackets or strong joint will be more durable.
- Resistance to Environmental Factors
A durable bed must be able to withstand environmental factors such as moisture, temperature fluctuations, and potential pest infestations. Proper sealing and finishing can protect the wood from moisture damage and prevent warping or rotting. The choice of materials resistant to insect infestation is also crucial for long-term durability. Example: A frame constructed from treated lumber or cedar will be more resistant to termite damage than one made from untreated pine.
- Long-Term Cost-Effectiveness
While initial cost considerations are important, prioritizing durability can result in long-term cost savings. A well-built structure that withstands years of use will ultimately prove more economical than a cheaper alternative that requires frequent repairs or replacement. Investing in quality materials and construction techniques translates to a greater return on investment over the lifespan of the bed. Example: Building a durable children’s bed may require a higher upfront investment, but it could serve multiple children and be resold later. A cheaper children’s bed may not be resold, and will break.
The integration of these considerations directly influences the overall value and longevity of the DIY children’s bed. The decision to prioritize durability necessitates a greater upfront investment in materials and construction techniques, but ultimately translates to a more cost-effective and safer sleeping environment for the child.
Frequently Asked Questions
The following section addresses common inquiries regarding the design, construction, and safety considerations for creating a sleeping structure for children.
Question 1: Is specialized woodworking expertise required to undertake this project?
A foundational understanding of woodworking principles and familiarity with basic power tools are beneficial. Simpler designs, such as platform structures, require less advanced skills compared to elaborate loft configurations. Numerous online resources and instructional materials can supplement existing knowledge.
Question 2: What regulatory standards govern the construction of children’s furniture?
While specific regulations may vary by jurisdiction, adherence to general safety guidelines is paramount. Compliance with established standards for guardrail height, spacing between balusters, and the use of non-toxic materials is strongly recommended. Consult local building codes for any applicable requirements.
Question 3: What is the recommended weight capacity for a sleeping structure designed for a child?
The weight capacity should exceed the child’s current weight by a significant margin to accommodate future growth and potential additional loads. A minimum weight capacity of 250 pounds is generally advisable for structures intended for older children or teenagers.
Question 4: How can one effectively minimize the risk of splinters or sharp edges on a wooden structure?
Thorough sanding of all surfaces with progressively finer grits of sandpaper is essential. Applying multiple coats of a durable finish, such as polyurethane, creates a protective barrier and further reduces the likelihood of splintering. Rounded edges and corners minimize the potential for injury from accidental contact.
Question 5: What are the implications of using reclaimed or repurposed materials in this type of project?
Reclaimed materials can offer cost savings and contribute to environmental sustainability. However, careful inspection is necessary to ensure structural integrity and the absence of contaminants, such as lead paint or asbestos. Thorough cleaning and preparation are essential prior to incorporation into the structure.
Question 6: How frequently should the structure be inspected for signs of wear or damage?
Regular inspections are crucial for identifying and addressing potential problems before they escalate. A thorough inspection should be conducted at least every six months, focusing on joint stability, fastener tightness, and the presence of cracks or splits in the wood. Promptly repair or replace any damaged components.
Adherence to these recommendations contributes significantly to creating a safe and durable sleeping environment for children. Vigilant attention to detail throughout the design and construction process is paramount.
The subsequent section will summarize the key considerations discussed in this article.
Conclusion
This exploration has underscored the multifaceted considerations inherent in the creation of a sleeping structure. From material selection and structural integrity to safety protocols and design principles, each facet contributes significantly to the final product’s utility and safety. The discussed elements highlight the intricate balance between functionality, aesthetics, and the critical need for a secure environment.
The decision to undertake construction warrants careful assessment of skills, resources, and a commitment to adhering to best practices. A successful implementation necessitates a proactive and diligent approach, prioritizing safety and long-term durability. This may promote the development of an environment that is both personalized and safe, and provide security and customization.


