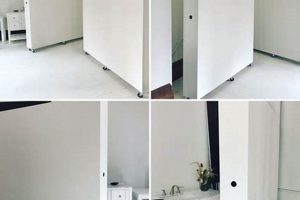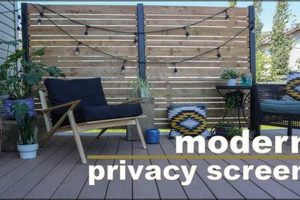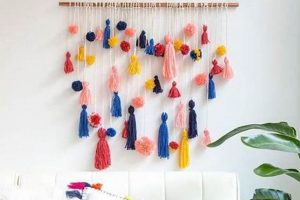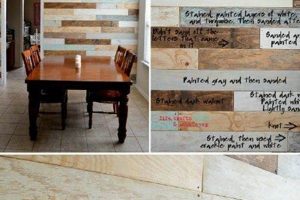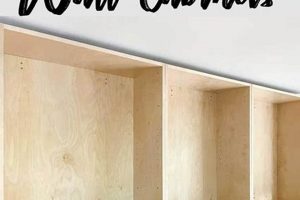A self-constructed, non-permanent partition offers a flexible solution for space division. These structures are often erected within existing rooms to create distinct areas without the commitment of permanent construction. An example is the creation of a home office within a larger living space utilizing readily available materials and minimal tools.
The ability to adapt interior layouts quickly and inexpensively is a significant advantage. Such adaptations can address changing needs, such as accommodating a growing family, establishing a private workspace, or simply altering the aesthetic of a room. Historically, similar approaches have been used in rented spaces or temporary housing to personalize an area without violating lease agreements or incurring substantial costs.
The subsequent sections will delve into various construction methods, material options, and design considerations pertinent to creating functional and aesthetically pleasing room dividers. Attention will also be given to safety protocols and building code compliance where applicable.
Construction Considerations for Non-Permanent Partitions
The creation of adaptable interior spaces demands careful planning and execution. The following guidelines offer crucial insights for constructing effective and safe dividers.
Tip 1: Prioritize Structural Integrity: The chosen framework must possess sufficient rigidity to withstand accidental impacts and maintain its vertical alignment. Employ robust connectors and ensure secure attachment points to adjacent walls or the ceiling, where applicable.
Tip 2: Emphasize Lightweight Materials: Opt for materials that minimize the overall load on the existing structure. This is particularly critical in older buildings or spaces with known structural limitations. Consider materials such as fabric panels, lightweight wood frames, or modular plastic components.
Tip 3: Focus on Acoustic Performance: Depending on the intended use of the partitioned space, acoustic isolation may be a critical factor. Incorporate sound-dampening materials such as mineral wool insulation or specialized acoustic panels within the structure.
Tip 4: Ensure Adequate Ventilation: The partitioning structure should not impede the existing ventilation system. If necessary, integrate ventilation pathways or consider alternative airflow solutions to maintain air quality within both the original and newly defined spaces.
Tip 5: Address Fire Safety Concerns: Material selection should prioritize fire-resistant options. Ensure compliance with local fire codes regarding egress pathways and the use of fire-rated materials, particularly in residential settings.
Tip 6: Incorporate Adequate Lighting: The partitioning structure may impact the existing lighting scheme. Integrate supplementary lighting solutions, such as track lighting or strategically placed lamps, to maintain adequate illumination within the newly created space.
Tip 7: Plan for Future Removal or Modification: Design the structure with ease of disassembly or modification in mind. Utilize reversible connection methods and avoid the use of permanent adhesives to facilitate future alterations or removal without causing damage to the surrounding structure.
Adhering to these principles will ensure the creation of a functional, safe, and adaptable interior space. Careful planning and material selection are paramount to achieving a successful outcome.
The subsequent discussion will explore specific design aesthetics and integration strategies to seamlessly blend the partition into the existing environment.
1. Affordability
Affordability is a primary driving factor in the decision to construct a non-permanent partition. The economic advantage stems from reduced material costs, the elimination of professional labor fees, and the avoidance of extensive structural modifications typically associated with permanent wall construction. This makes it a compelling option for individuals and organizations operating with budgetary constraints. For instance, a startup company might utilize inexpensive lumber and fabric to create individual workspaces in a shared office environment, significantly reducing overhead costs compared to renting individual offices or contracting professional construction services. The cause-and-effect relationship is direct: limited financial resources necessitate the exploration of cost-effective alternatives, and the construction of a self-assembled divider frequently provides a viable solution.
The selection of materials significantly impacts the overall expense. Reclaimed wood, repurposed furniture components, and readily available hardware can substantially lower project costs. However, it is crucial to balance economic considerations with safety and functionality. A cost-effective design should not compromise structural integrity or present potential hazards. A practical application of this principle involves utilizing salvaged doors as wall panels, provided they are securely mounted and properly reinforced. This approach not only reduces material expenses but also repurposes existing resources, contributing to a more sustainable outcome.
In summary, affordability is a cornerstone of the non-permanent partition concept, enabling individuals and organizations to adapt their environments without incurring significant financial burdens. While cost-effectiveness is paramount, it must be balanced with considerations of safety, functionality, and durability. The challenge lies in identifying innovative and resourceful solutions that minimize expenses while ensuring the partition meets its intended purpose and adheres to relevant safety standards.
2. Portability
Portability constitutes a fundamental attribute of a self-constructed, non-permanent partition. The capacity to relocate or reconfigure the structure defines its value proposition, enabling adaptation to evolving spatial needs and organizational changes. The cause-and-effect relationship is evident: the initial intent to avoid permanent alterations inherently dictates the design for ease of disassembly and transport. Portability, therefore, is not merely a desirable feature but an intrinsic component of the concept. For instance, a modular office divider system, constructed from lightweight panels and demountable connectors, can be readily moved to accommodate team expansions or departmental reorganizations, thereby minimizing disruption and maximizing resource utilization. The absence of portability would fundamentally undermine the purpose of such a structure, rendering it functionally equivalent to a permanent wall.
The practical significance of portability extends beyond simple relocation. It allows for phased deployments, where the partition is initially erected in one location and later expanded or modified to suit changing requirements. Consider a retail environment where display areas are periodically rearranged to showcase new product lines. Portable partitions provide the flexibility to quickly reconfigure the store layout without the need for costly and time-consuming renovations. Furthermore, portability facilitates storage and reuse. When a partition is no longer needed, it can be disassembled and stored for future use, thereby reducing waste and maximizing the return on investment. This is particularly beneficial in temporary event spaces or exhibition halls, where partitions are erected and dismantled frequently.
In conclusion, portability is an indispensable characteristic of a self-constructed, non-permanent partition, enabling spatial flexibility, resource efficiency, and adaptability to evolving needs. The ability to easily relocate and reconfigure the structure distinguishes it from permanent construction and provides a compelling advantage in dynamic environments. The challenges associated with portability include maintaining structural integrity during transport and ensuring ease of reassembly. However, these challenges can be mitigated through careful design and the selection of appropriate materials and connection methods.
3. Ease of assembly
The connection between ease of assembly and a self-constructed, non-permanent partition is foundational. The inherent value of such a structure derives significantly from its capacity to be erected and dismantled swiftly and without specialized expertise. The causal relationship is direct: the desire to avoid professional installation costs and complex construction procedures necessitates a design that prioritizes straightforward assembly. The importance of this component is amplified by the target audience, typically individuals or organizations seeking cost-effective and adaptable spatial solutions. For example, consider a student creating a study area in a shared dormitory. The feasibility of this project hinges on the ability to assemble the partition with minimal tools and instruction.
Further analysis reveals that ease of assembly directly impacts the speed of deployment and reconfiguration. A partition designed for rapid assembly allows for immediate adaptation to changing spatial demands, such as creating temporary event spaces or adapting office layouts for specific projects. The use of modular components, such as interlocking panels or clip-together frames, streamlines the assembly process and minimizes the potential for errors. These systems often incorporate intuitive connection mechanisms and clear assembly instructions, enabling individuals with limited construction experience to achieve a successful outcome. The practical application lies in minimizing downtime and maximizing the utilization of the space.
In conclusion, ease of assembly is not merely a convenience but a core functional requirement of a self-constructed, non-permanent partition. It enables accessibility, rapid deployment, and adaptability, making it a vital consideration in the design and selection process. The challenges associated with ease of assembly include maintaining structural integrity and ensuring a professional appearance. However, these challenges can be addressed through the careful selection of materials, intuitive design principles, and the incorporation of user-friendly assembly mechanisms. Understanding this connection is crucial for maximizing the benefits of non-permanent spatial solutions.
4. Aesthetic integration
The effectiveness of a self-constructed, non-permanent partition is significantly affected by its aesthetic integration within the existing environment. The visual harmony of the partition with the surrounding decor directly impacts its perceived value and functionality. A poorly integrated partition can detract from the overall aesthetic, potentially diminishing the perceived quality of the space. The causal link is evident: a deliberate design approach that considers color palettes, material choices, and architectural styles is crucial for ensuring a cohesive and visually appealing result. For instance, a temporary wall constructed from unfinished plywood in a professionally designed office space would likely appear incongruous and detract from the overall ambiance.
Further considerations involve the scale and proportion of the partition relative to the existing space. A partition that is too large or too small can disrupt the visual balance and create a sense of disharmony. The selection of complementary materials and finishes is also critical. A partition constructed from materials that echo the existing architectural elements, such as wood trim or metallic accents, will seamlessly blend into the environment. In practical application, a homeowner might choose to construct a fabric-covered partition that incorporates colors and patterns that complement the existing furniture and artwork, creating a unified and visually pleasing effect. Alternatively, semi-transparent materials, such as frosted glass or sheer fabric, can provide visual separation without completely obstructing light or views, preserving the open feel of the space.
In conclusion, aesthetic integration is a vital consideration in the design and implementation of a non-permanent partition. A visually harmonious structure enhances the overall aesthetic of the space and contributes to a sense of functionality and professionalism. Challenges associated with aesthetic integration include balancing cost-effectiveness with design considerations and achieving a seamless blend with diverse architectural styles. However, these challenges can be mitigated through careful planning, material selection, and a focus on visual coherence. The recognition of this interconnectedness ensures the partition is not merely a functional addition but an aesthetically pleasing element within the existing environment.
5. Structural stability
Structural stability is paramount in the design and construction of any partition, temporary or permanent. The absence of inherent stability in a self-constructed partition presents significant safety hazards and undermines the structure’s intended function. The causal relationship is direct: inadequate structural design results in a heightened risk of collapse, potentially causing injury or property damage. Structural integrity dictates the ability of the partition to withstand external forces, such as accidental impacts or environmental factors, without deformation or failure. For example, a temporary wall constructed with flimsy materials and insufficient support is susceptible to toppling over, especially in areas with high traffic or seismic activity. Therefore, rigorous planning and the use of appropriate construction techniques are crucial to ensure stability.
The practical implications of structural stability extend beyond immediate safety concerns. A structurally sound partition is more likely to maintain its form and function over an extended period. Conversely, a poorly constructed structure may gradually deform, leading to misalignment, instability, and eventual failure. Consider the scenario of dividing a large room into smaller office spaces. A temporary wall that lacks structural integrity will likely sag over time, compromising the privacy and usability of the individual workspaces. To address this issue, design must incorporate load-bearing elements, such as reinforced frames, secure fastening systems, and appropriate anchoring to existing structural components. Material selection plays a critical role; for example, opting for thicker lumber or steel framing can significantly enhance structural stability.
In conclusion, structural stability is not merely a desirable attribute but an indispensable requirement for the successful implementation of a self-constructed, non-permanent partition. The inherent risks associated with instability necessitate a meticulous approach to design and construction, prioritizing safety and long-term performance. Challenges include balancing cost-effectiveness with structural requirements and ensuring compliance with relevant building codes. However, the potential consequences of neglecting structural stability far outweigh the added expense or effort involved in ensuring a robust and reliable structure. The recognition of this fundamental principle is essential for realizing the intended benefits of temporary space division.
6. Acoustic properties
Acoustic performance is a crucial, often underestimated, component in the design and implementation of a self-constructed, non-permanent partition. The intended purpose of such a wall frequently involves the creation of distinct zones with varying noise level requirements, demanding effective sound isolation. Inadequate attention to acoustic properties can lead to diminished privacy, increased distractions, and a reduced overall sense of well-being within the partitioned space. For instance, a makeshift wall constructed from thin fabric and a lightweight frame will offer minimal sound attenuation, rendering it ineffective for creating a quiet workspace in a noisy environment. The causal link is evident: material selection and construction techniques directly influence the transmission of sound waves through the partition.
The practical significance of acoustic control extends across diverse scenarios. In residential settings, a self-constructed wall might be used to create a home office, requiring sufficient soundproofing to minimize distractions from household activities. In commercial environments, temporary partitions are often employed to delineate workstations in open-plan offices, necessitating acoustic treatment to ensure privacy and reduce noise pollution. Implementing sound-dampening materials, such as mineral wool insulation or specialized acoustic panels, within the partition’s structure significantly improves its ability to absorb and block sound waves. The selection of airtight seals and the elimination of gaps further enhance acoustic performance. For example, a temporary wall constructed with dense materials, properly sealed seams, and integrated acoustic panels can achieve a substantial reduction in sound transmission, rivaling that of a permanent wall.
In conclusion, acoustic properties represent a vital element in the overall functionality of a self-constructed, non-permanent partition. While affordability and ease of assembly are often prioritized, neglecting acoustic considerations can undermine the effectiveness of the partition and compromise the usability of the partitioned space. The challenges associated with achieving optimal acoustic performance include balancing cost-effectiveness with soundproofing capabilities and addressing the unique acoustic characteristics of the surrounding environment. However, by carefully selecting materials and incorporating sound-dampening techniques, it is possible to create a temporary wall that effectively minimizes noise transmission and enhances the privacy and comfort of the partitioned space.
7. Fire resistance
Fire resistance is a critical safety consideration in the construction of any barrier, including self-constructed, non-permanent partitions. The choice of materials and construction methods directly impacts the partition’s ability to impede the spread of fire, providing occupants with valuable time to evacuate and minimizing property damage. Failure to address fire resistance can result in catastrophic consequences, rendering the partition a hazard rather than a protective measure.
- Material Selection
The selection of fire-resistant materials is fundamental to ensuring the safety of a temporary wall. Materials such as untreated wood, certain plastics, and fabrics are highly combustible and can accelerate the spread of fire. Conversely, materials like fire-retardant-treated lumber, gypsum board (drywall), and mineral wool insulation offer significantly improved fire resistance. An example is the use of fire-rated plywood instead of standard plywood for the framing of the partition. This seemingly small change can drastically increase the time it takes for the wall to ignite and burn, providing crucial minutes for evacuation. In the context of a self-constructed partition, the accessibility and cost-effectiveness of fire-resistant materials are key factors in their practical application.
- Construction Techniques
Even with fire-resistant materials, improper construction techniques can compromise the overall fire resistance of the partition. Gaps and voids in the structure can act as pathways for flames and hot gases, allowing the fire to spread rapidly. Proper sealing of joints, the use of fire-resistant caulk, and the careful overlapping of materials are essential for minimizing these vulnerabilities. For example, failing to properly seal the seams between sheets of drywall allows flames to bypass the fire-resistant barrier, negating the material’s protective qualities. Attention to detail during construction is therefore paramount in maximizing the fire resistance of the partition.
- Compliance with Building Codes
Local building codes often specify minimum fire resistance requirements for interior walls, even temporary ones. These codes are designed to protect occupants and prevent the spread of fire within a building. Compliance with these regulations may require the use of specific materials, construction methods, and fire-stopping techniques. Ignoring these codes can result in legal penalties and, more importantly, compromise the safety of building occupants. For example, a self-constructed partition used to create a rental unit might be subject to stricter fire resistance requirements than a partition used for purely decorative purposes. Understanding and adhering to local building codes is therefore essential for ensuring the legality and safety of the partition.
- Fire-Stopping and Prevention
Beyond the partition itself, it is important to consider fire-stopping measures to prevent the spread of fire through openings in the wall, such as electrical outlets or ventilation ducts. The use of fire-resistant sealants and intumescent materials can effectively block these pathways, preventing the fire from spreading to adjacent spaces. Furthermore, fire prevention measures, such as the installation of smoke detectors and fire extinguishers, are crucial for providing early warning and enabling prompt response in the event of a fire. For instance, installing a smoke detector on both sides of a temporary wall can significantly increase the chances of detecting a fire early, allowing occupants to evacuate safely. These measures, in conjunction with a fire-resistant partition, create a layered approach to fire safety.
In summary, fire resistance is a non-negotiable aspect of self-constructed, non-permanent partitions. Careful material selection, meticulous construction techniques, adherence to building codes, and implementation of fire-stopping and prevention measures are all essential for creating a safe and effective barrier. While cost and ease of construction are important considerations, they should never come at the expense of fire safety. The potential consequences of neglecting fire resistance are simply too severe to ignore.
Frequently Asked Questions
This section addresses common inquiries and clarifies key considerations regarding the design, construction, and safety of self-constructed, non-permanent partitions.
Question 1: What constitutes a “temporary” wall in the context of building codes?
The classification often hinges on the permanence of the attachment to the existing structure. A truly temporary wall should be easily removable without causing structural damage to the surrounding building components. Local building codes may provide specific guidelines and definitions; consulting with the local building department is advised.
Question 2: Is a permit required for a self-constructed temporary wall?
Permit requirements vary significantly depending on local regulations and the scope of the project. Factors influencing the need for a permit include the wall’s height, location, intended use of the space, and potential impact on egress pathways. Contacting the local building department prior to construction is strongly recommended to ensure compliance.
Question 3: How can adequate sound insulation be achieved in a temporary wall without adding excessive weight?
Strategic material selection and construction techniques can maximize sound insulation without significantly increasing the wall’s weight. Dense materials, such as mass-loaded vinyl, can be incorporated as a thin layer within the wall structure. Additionally, employing staggered stud construction or using resilient channels can help decouple the wall surfaces, reducing sound transmission.
Question 4: What are the primary safety considerations when constructing a temporary wall in a rented space?
The primary concerns in rented spaces include adhering to lease agreements, avoiding damage to the existing structure, and ensuring the wall does not create any safety hazards. The wall should be easily removable at the end of the lease term without leaving permanent alterations. Furthermore, the structure must be stable and secure to prevent accidental collapse.
Question 5: How can the stability of a tall, temporary wall be ensured without permanent attachments to the ceiling?
Employing a robust framing system and utilizing weighted bases are effective methods for stabilizing tall temporary walls without ceiling attachments. A wider base provides greater resistance to tipping, and the addition of weights further enhances stability. Diagonal bracing can also be incorporated to increase the wall’s rigidity and prevent swaying.
Question 6: What are the best practices for running electrical wiring through a temporary wall while maintaining safety and code compliance?
Whenever possible, avoid running permanent electrical wiring through temporary walls. If electrical connections are necessary, utilize surface-mounted wiring within a protective conduit. All electrical work must comply with local electrical codes and should be performed by a qualified electrician. Power strips and extension cords should be used judiciously and never overloaded.
These FAQs provide a foundational understanding of key considerations related to self-constructed temporary walls. Addressing these points proactively can contribute to a safer, more effective, and code-compliant project.
The subsequent discussion will explore specific case studies demonstrating the application of these principles in various settings.
Conclusion
The preceding examination of “diy temporary wall” construction has underscored the critical factors influencing its functionality, safety, and overall effectiveness. Aspects such as structural stability, fire resistance, acoustic properties, and aesthetic integration are not merely secondary considerations but integral components of a successful implementation. Furthermore, adherence to local building codes and regulations is paramount, ensuring the project’s legality and the safety of its users.
The ability to adapt interior spaces cost-effectively and efficiently through self-constructed, non-permanent partitions remains a valuable asset. However, responsible implementation requires a thorough understanding of the principles outlined herein. It is incumbent upon those undertaking such projects to prioritize safety, functionality, and compliance, ensuring a positive and sustainable outcome. Further research and diligent planning are strongly encouraged to maximize the benefits and minimize potential risks associated with these adaptable structures.


