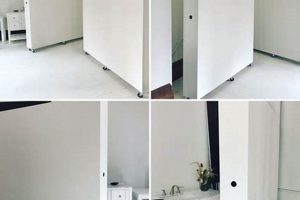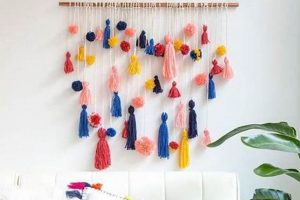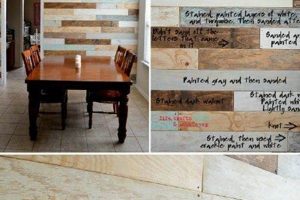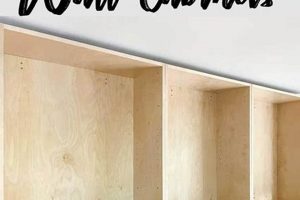A decorative and functional wall covering constructed from individual strips of material, typically wood, mounted parallel to one another with consistent spacing, allows for both aesthetic enhancement and practical storage solutions. For instance, an arrangement of wooden planks affixed to a wall, creating a textured surface, can serve as a visually appealing backdrop and a means to display or hang items.
Such installations offer versatile organizational capabilities, enabling the efficient utilization of vertical space. Historically, similar paneling techniques have been employed for insulation and structural support, evolving into modern applications that prioritize design and adaptability. The result is often improved room aesthetics, decluttering and increased storage capacity, offering a flexible and customisable solution for diverse needs.
The following sections will elaborate on materials selection, construction methodologies, installation techniques, and design considerations crucial to achieving a successful outcome. Further details will be provided on safety protocols and best practices to ensure longevity and stability of the structure.
Tips for Optimal Construction
The following guidelines offer specific advice to enhance the quality, durability, and visual appeal of a plank-based wall mounting system. Adherence to these principles ensures a structurally sound and aesthetically pleasing final product.
Tip 1: Material Selection is Paramount: Opt for hardwoods, such as oak or maple, for increased durability and resistance to wear. Softwoods, like pine, are a more cost-effective option but require greater care during installation and usage to prevent damage.
Tip 2: Accurate Measurement Prevents Errors: Prior to cutting any materials, meticulously measure the wall space and calculate the number of planks required. Precise measurements are critical for achieving a seamless and professional finish.
Tip 3: Consistent Spacing is Essential: Employ spacers to maintain uniform gaps between the planks. Consistent spacing contributes significantly to the overall visual harmony of the installation.
Tip 4: Secure Fastening Techniques: Utilize appropriate screws or nails for attaching the planks to the wall. Ensure that fasteners are countersunk to prevent protruding heads and provide a smooth surface.
Tip 5: Surface Preparation is Key: Before installation, sand and finish the planks to achieve the desired texture and color. A properly prepared surface enhances the aesthetic appeal and protects the material from moisture and wear.
Tip 6: Consider Concealed Wiring: Plan for the integration of electrical wiring for lighting or other fixtures. Concealing wires within the structure provides a clean and uncluttered appearance.
Tip 7: Proper sealing and treatment: Apply a sealer or finish to protect against moisture, stains, and UV damage. This is particularly important in high-humidity environments.
Diligent application of these recommendations will result in a visually striking and structurally sound wall feature. Precision, quality materials, and careful execution are fundamental to a successful outcome.
The subsequent sections will provide detailed instructions on specific installation techniques and design considerations, allowing for complete customization of this wall treatment.
1. Material Selection
The choice of materials fundamentally dictates the aesthetic appeal, longevity, and structural integrity of a plank-based wall installation. Careful consideration must be given to the properties of available materials to ensure optimal performance and a visually satisfying result.
- Wood Type and Grain
The inherent characteristics of different wood species influence both the visual texture and structural performance. Hardwoods like oak or maple offer superior durability and resistance to impact, rendering them suitable for high-traffic areas. Softwoods such as pine or cedar provide a more cost-effective alternative, but necessitate careful handling and potentially shorter lifespans. Grain patterns further contribute to the visual character, with straight grains offering a clean, contemporary aesthetic and more intricate patterns providing a rustic or traditional appeal.
- Surface Finish and Treatment
Surface treatments, including stains, paints, and sealants, impact the aesthetic and protective qualities of the installation. Stains enhance the natural wood grain while allowing the texture to remain visible. Paints provide a uniform color and can be applied in a variety of sheens, from matte to glossy. Sealants protect the wood from moisture, UV radiation, and physical abrasion, extending its lifespan and maintaining its visual integrity. The environment and intended use case of the installation should strongly factor into this decision.
- Dimensional Stability
Dimensional stability refers to a material’s ability to maintain its shape and size under varying environmental conditions, particularly humidity and temperature fluctuations. Wood, being a hygroscopic material, is susceptible to expansion and contraction. Selecting kiln-dried lumber and employing appropriate sealing techniques minimize these effects, preventing warping, cracking, or joint separation over time. Engineered wood products, such as MDF or plywood, offer improved dimensional stability compared to solid wood, albeit potentially at the expense of aesthetic authenticity.
- Sustainability and Environmental Impact
The environmental impact of material selection is an increasingly important consideration. Opting for sustainably harvested wood certified by organizations like the Forest Stewardship Council (FSC) ensures responsible forestry practices. Reclaimed wood offers an alternative with reduced environmental impact, providing a unique aesthetic character and minimizing resource consumption. Furthermore, the selection of low-VOC (volatile organic compound) finishes promotes indoor air quality and minimizes potential health hazards.
The selection of appropriate materials constitutes a critical phase in creating a plank-based wall feature. The interplay between wood species, finish type, dimensional stability, and environmental considerations ultimately determines the installation’s long-term performance and aesthetic value. Careful evaluation of these factors is essential for achieving a successful and sustainable outcome.
2. Accurate Measurements
Precise dimensional assessment forms the cornerstone of successful plank-based wall treatment installation. Deviations from accurate measurements introduce cumulative errors, impacting aesthetic alignment, material utilization, and structural stability.
- Wall Area Calculation
Determining the precise area of the wall to be covered is paramount. This involves measuring both the width and height of the surface, accounting for any irregularities such as architectural features (windows, doors, or moldings). Inaccurate area calculations lead to material shortages or surpluses, resulting in project delays and increased costs.
- Slat Quantity Determination
The number of planks required is directly dependent on the width of individual slats and the desired spacing between them. Incorrect calculation of slat quantity results in uneven distribution across the wall surface, creating visual inconsistencies and compromising the intended aesthetic.
- Cut Precision for Angular Surfaces
When installing planks on walls with non-perpendicular angles, precise angle measurements and corresponding cuts are crucial. Deviations from accurate angle measurements lead to gaps or overlaps at the edges, detracting from the overall quality of the installation. Sophisticated measuring tools such as digital protractors enhance precision.
- Level and Plumb Alignment
Maintaining horizontal (level) and vertical (plumb) alignment during installation is essential for a professional finish. Inaccurate leveling or plumbing causes planks to appear crooked or misaligned, creating a visually unappealing and potentially structurally unsound surface. The use of levels, plumb bobs, or laser levels ensures proper alignment.
The interrelation between accurate measurements and the final outcome of a plank-based wall feature is undeniable. Meticulous attention to detail in dimensional assessment, slat quantity calculation, angular cut precision, and alignment contributes directly to a visually cohesive, structurally sound, and cost-effective installation. Errors in measurement, however seemingly minor, propagate through the entire project, undermining the intended aesthetic and functional goals.
3. Consistent Spacing
Uniform inter-slat distance serves as a critical element in achieving the intended aesthetic and functional properties of a plank-based wall treatment. Consistent gaps are not merely superficial; they influence visual rhythm, structural integrity, and acoustic performance.
- Aesthetic Harmony
Uniform intervals contribute significantly to visual order, resulting in a visually pleasing and balanced aesthetic. Variations in spacing disrupt this harmony, creating a sense of imbalance and detracting from the overall impression. The human eye is adept at detecting even minor inconsistencies, making precise spacing essential for a professional finish.
- Structural Integrity and Ventilation
Consistent spacing facilitates airflow behind the planks, preventing moisture accumulation and mitigating the risk of mold or mildew growth. This is particularly important in environments with high humidity or temperature fluctuations. Furthermore, uniform gaps allow for controlled expansion and contraction of the wood, reducing the likelihood of warping or cracking.
- Acoustic Properties
The inter-slat space functions as a sound-diffusing element, scattering sound waves and reducing echo. While not a replacement for dedicated acoustic treatments, consistent spacing contributes to improved sound quality in the room. The size and uniformity of the gaps influence the frequencies most effectively diffused.
- Installation Efficiency and Material Usage
Employing spacers ensures uniformity, simplifying and expediting the installation process. Consistent spacing also allows for accurate material calculations, minimizing waste and optimizing resource utilization. Pre-cut spacers or jigs streamline the process and improve accuracy.
The ramifications of consistent spacing extend far beyond mere aesthetics, influencing structural performance, environmental control, and installation efficiency. Strict adherence to uniform inter-slat distance during construction directly contributes to the longevity, functionality, and visual appeal of the feature.
4. Secure Fastening
Secure fastening is an indispensable element in the successful construction and long-term stability of any plank-based wall treatment. It directly influences the structural integrity, safety, and aesthetic durability of the installation. Inadequate or improper fastening methods can lead to a range of detrimental consequences, including detachment of planks, instability, and potential hazard. For instance, the use of insufficiently long screws or nails in securing wooden slats to a drywall surface often results in loosening over time due to the limited holding power of the drywall itself. This can lead to individual slats becoming dislodged, creating a safety risk and compromising the visual appeal of the wall. Therefore, selecting appropriate fasteners and employing correct fastening techniques are critical considerations.
The selection of the correct fastener depends on the materials involved the type of wood used for the planks, the substrate to which the planks are being attached (e.g., drywall, plaster, concrete, wood studs), and the anticipated load the wall will bear. For attaching to wood studs, screws with sufficient length and thread design to ensure a strong mechanical bond are recommended. When attaching to concrete or masonry, specialized anchors are necessary to provide adequate holding power. Furthermore, the spacing between fasteners is also a critical factor. Insufficient fastener density can lead to warping or bowing of the planks between fastening points, particularly in environments with fluctuating humidity. A practical example includes fastening heavier hardwood slats to a wall: increased fastener density is essential to counteract the wood’s natural tendency to expand and contract with changes in moisture content.
In conclusion, secure fastening represents more than just a construction detail. It is a fundamental determinant of the longevity and performance of the entire system. Neglecting to prioritize appropriate fasteners and techniques during installation inevitably results in compromised structural integrity and aesthetic degradation. Therefore, investing in quality fasteners and adhering to established best practices for securement is a crucial aspect of the process, ensuring the durability and long-term stability of the structure. This attention to detail translates directly into a durable and visually appealing outcome.
5. Surface Treatment
Surface treatment is a critical determinant of the aesthetic appeal, longevity, and performance of a plank-based wall system. The application of appropriate finishes and protective layers impacts resistance to environmental factors, visual characteristics, and ease of maintenance.
- Aesthetic Enhancement Through Staining and Painting
Staining enhances the inherent grain pattern of the wood, allowing the natural texture to remain visible while altering the color to complement the surrounding decor. Painting, conversely, provides a uniform color, offering extensive customization options. A poorly applied paint job, such as one that is uneven or exhibits brush strokes, can significantly detract from the overall aesthetic. In a residential setting, a dark stain might be chosen to create a sophisticated backdrop in a living room. In a retail environment, a bright, bold paint color could be utilized to draw attention to merchandise.
- Protective Sealants for Longevity
Sealants form a protective barrier against moisture, UV radiation, and physical abrasion. Without adequate sealant, wood can warp, crack, fade, or become susceptible to fungal growth. In bathrooms or kitchens, where humidity levels are elevated, a moisture-resistant sealant is essential. Exterior applications necessitate a UV-resistant sealant to prevent color fading and degradation of the wood. The use of polyurethane or varnish can provide a durable, water-resistant finish, prolonging the lifespan of the installation.
- Textural Finishes and Tactile Appeal
Surface treatments can alter the tactile properties of the wood, ranging from smooth and polished to textured and rustic. Sanding creates a smooth surface, while wire brushing or distressing techniques can impart a weathered appearance. The choice of texture influences the overall sensory experience of the wall. A smooth, polished surface is often preferred in modern, minimalist designs, while a textured surface complements rustic or industrial aesthetics. A textured finish could mask imperfections or provide a non-slip surface if the plank structure were to be used as a step or seat.
- Maintenance and Cleanability
The ease of cleaning and maintaining the wood is directly influenced by the surface treatment. A smooth, sealed surface is easier to wipe down and keep free of dust and dirt. Textured or unfinished surfaces may require more effort to clean. Surfaces treated with specialized coatings may offer resistance to staining or graffiti, making them suitable for high-traffic areas or environments prone to vandalism. The use of a semi-gloss or gloss finish can make the surface easier to wipe down, particularly in kitchens or bathrooms.
In summary, appropriate surface treatments protect the underlying wood from damage, enhance aesthetic qualities through color and texture, and facilitate ease of maintenance. The selection of the appropriate treatment is dependent upon the environment and intended use of the wall installation. Careful consideration of these factors ensures a long-lasting, visually appealing, and functionally appropriate construction.
6. Wiring Integration
The incorporation of electrical conduits and outlets within a plank-based wall system demands meticulous planning and execution. Seamlessly integrating wiring enhances functionality and aesthetic appeal, while failure to do so can lead to safety hazards and visual clutter.
- Concealment Strategies for Cables and Cords
Effective wire management involves hiding cables and cords behind the slats, maintaining a clean and uncluttered appearance. Examples include running wires through channels cut into the back of the slats or utilizing specialized cable management clips affixed to the wall. Improper concealment results in unsightly wires dangling or running across the surface of the wall. The implementation of grommets, small rubber or plastic apertures, offers a secure and visually appealing method to pass cables through slats or into electrical boxes, further enhancing the overall finish.
- Outlet and Switch Placement and Accessibility
Strategic placement of electrical outlets and switches is crucial for both functionality and aesthetic harmony. Outlets should be positioned to accommodate common electrical devices without requiring excessive extension cords. Switches should be easily accessible while blending seamlessly into the overall design. Failing to account for outlet or switch placement often results in inconvenient access or visual disruptions. Consider a wall-mounted television installation; careful placement of an outlet behind the television allows for a clean, wire-free appearance, improving the overall aesthetic.
- Compliance with Electrical Codes and Safety Standards
Adherence to local electrical codes and safety standards is paramount when integrating wiring into wall systems. Improper wiring poses a significant fire hazard and can result in electrical shock. All electrical work should be performed by qualified professionals to ensure compliance with applicable regulations. For example, wiring must be properly grounded, and outlets must be GFCI protected in damp locations. Failure to adhere to these standards not only poses a safety risk but may also result in legal penalties.
- Future-Proofing and Adaptability
Anticipating future electrical needs ensures the long-term usability of the wall system. Planning for additional outlets or wiring capacity accommodates future electronic devices. The ability to easily access and modify wiring without disassembling the wall is a valuable asset. Incorporating flexible conduits and access panels allows for future upgrades or repairs without requiring extensive demolition. This forward-thinking approach enhances the systems longevity and adaptability to evolving technological requirements.
Wiring integration should be regarded as an integral part of the overall design and construction process, necessitating meticulous planning, compliance with safety standards, and a focus on long-term adaptability. Prioritizing these factors ensures a safe, functional, and aesthetically pleasing result.
DIY Slat Wall
The following addresses common inquiries regarding the design, construction, and maintenance of plank-based wall treatments.
Question 1: What wood species are most suitable for slat wall construction?
Hardwoods such as oak, maple, or walnut offer superior durability and resistance to wear, making them ideal choices. Softwoods, including pine or cedar, present a more cost-effective option but may require additional protection against damage and moisture.
Question 2: How does one ensure consistent spacing between slats?
The use of spacers, pre-cut to the desired interval, guarantees uniform gaps between the slats during installation. These spacers are temporary aids, removed once the adhesive or fasteners have secured the slat in place.
Question 3: What methods exist for concealing wiring behind a slat wall?
Electrical conduits can be integrated behind the slats to conceal wiring. Alternatively, channels can be routed into the back of the slats to accommodate wiring, or specialized cable management systems can be employed within the wall cavity.
Question 4: How does one determine the appropriate fastener type for slat wall installation?
The fastener type depends on the substrate (drywall, plaster, wood studs). Screws are generally preferred for wood studs, while anchors are necessary for concrete or masonry. The fastener length should be sufficient to ensure a secure hold without penetrating too deeply into the substrate.
Question 5: What surface treatments are recommended for enhancing durability and aesthetic appeal?
The application of a sealant or varnish protects the wood from moisture, UV radiation, and physical abrasion. Stains enhance the natural grain pattern, while paints offer a uniform color. The selection depends on the desired aesthetic and environmental conditions.
Question 6: How can one prevent warping or cupping of the wood slats?
Kiln-dried lumber is recommended to minimize moisture content and subsequent dimensional changes. Sealing all surfaces of the wood prevents moisture absorption. Adequate ventilation behind the slats also contributes to stability.
Adherence to these principles ensures a structurally sound, aesthetically pleasing, and enduring plank-based wall installation.
The following section will address design considerations.
DIY Slat Wall
This exploration has comprehensively addressed the multifaceted aspects of constructing a diy slat wall, encompassing material selection, precise measurement, consistent spacing, secure fastening, surface treatment, and wiring integration. The preceding discourse elucidated the crucial role each element plays in ensuring structural integrity, aesthetic appeal, and long-term durability of the final product. A successful installation hinges upon a thorough understanding of these principles and meticulous execution of each step.
The utilization of plank-based wall treatments offers a versatile and adaptable solution for interior design and space optimization. While the information provided equips individuals with the knowledge to undertake such projects, it is incumbent upon them to exercise caution, prioritize safety, and adhere to all applicable building codes. Further research into emerging materials and innovative construction techniques will undoubtedly enhance the efficacy and sustainability of these applications in the future. The enduring value of this design approach lies in its capacity to transform spaces, reflecting both functional needs and aesthetic aspirations.







