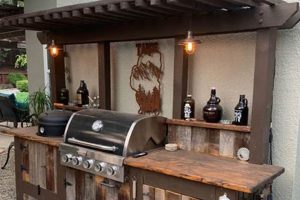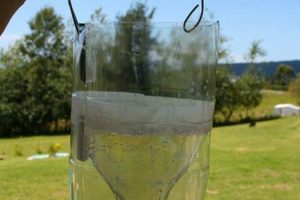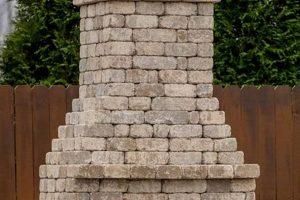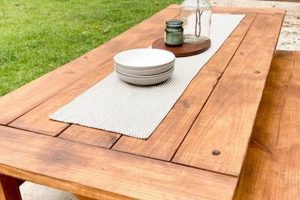The construction of a backyard stone hearth involves the assembly of a functional and aesthetic outdoor feature, typically utilizing natural or manufactured stone as the primary building material. This structure serves as a focal point for outdoor living spaces, providing warmth and a gathering area. An example would be a homeowner constructing a fireplace using fieldstones collected from their property, combined with mortar and fire-resistant bricks for the firebox.
Such a feature enhances property value and extends the usability of outdoor spaces into cooler seasons. Historically, outdoor fireplaces have served both practical and social purposes, providing heat for cooking and warmth while fostering community gatherings. The permanence of stone construction also contributes to a sense of stability and enduring appeal.
The subsequent sections will address critical considerations in planning and executing a successful stone hearth project, encompassing site selection, material sourcing, construction techniques, and safety protocols.
Essential Construction Guidelines
The following guidelines offer critical advice for the successful and safe construction of a backyard stone hearth.
Tip 1: Foundation Stability: A properly prepared and reinforced foundation is paramount. Uneven settling can compromise the structural integrity of the entire feature. For example, a concrete slab, adequately reinforced with rebar and extending beyond the base of the fireplace, distributes weight evenly and prevents shifting.
Tip 2: Mortar Selection and Application: Use a high-quality mortar specifically designed for high-temperature applications. Ensure consistent mixing and apply in even layers to create strong bonds between the stones. Pre-hydrating the stones slightly before mortaring can improve adhesion.
Tip 3: Firebox Construction: The firebox should be constructed with fire-resistant bricks, arranged in a tight, interlocking pattern. Proper firebox dimensions are crucial for efficient combustion and heat radiation. Consult established firebox design guidelines for appropriate sizing based on the overall fireplace dimensions.
Tip 4: Chimney Design and Construction: A well-designed chimney is essential for proper draft and smoke evacuation. The chimney’s height must comply with local building codes and should be sufficient to clear nearby obstructions. Consider lining the chimney with a stainless steel flue for increased durability and safety.
Tip 5: Stone Selection and Arrangement: Choose stones that are appropriate in size and shape for the desired aesthetic and structural stability. Interlock stones to create a strong and visually appealing structure. Pay attention to the pattern and texture of the stones to achieve the desired design.
Tip 6: Ventilation Considerations: Adequate ventilation around the firebox is critical for proper combustion. Incorporate small openings near the base of the fireplace to allow for airflow. These openings should be screened to prevent debris from entering the firebox.
Tip 7: Safety Clearances: Maintain appropriate clearances between the structure and any combustible materials, such as wood fences or trees. Consult local building codes for minimum clearance requirements. Failure to adhere to these clearances can create a significant fire hazard.
Properly implementing these guidelines will result in a backyard stone hearth that is both aesthetically pleasing and structurally sound. The attention to detail in design and construction ensures longevity and safe operation.
The subsequent sections will delve into maintenance procedures and troubleshooting common issues associated with stone hearths.
1. Foundation Engineering
Foundation engineering is paramount to the successful construction of a backyard stone hearth. The foundation serves as the critical load-bearing element, directly impacting the structure’s stability and longevity. Its design and execution must account for soil conditions, anticipated weight, and environmental factors to prevent settling, cracking, or collapse.
- Soil Bearing Capacity Analysis
Prior to construction, a thorough assessment of the soil’s bearing capacity is required. This involves determining the soil type (e.g., clay, sand, loam) and its ability to support the weight of the fireplace. For instance, clay soils exhibit lower bearing capacity compared to sandy soils, necessitating larger or reinforced foundations. Failure to accurately assess bearing capacity can lead to foundation settlement and subsequent structural damage.
- Footing Design and Construction
Footings are the base of the foundation, distributing the load over a wider area. Proper footing design considers the soil bearing capacity, frost line depth, and overall weight of the structure. In areas with significant frost heave, footings must extend below the frost line to prevent upward movement due to freezing and thawing of the surrounding soil. Reinforcing footings with steel rebar enhances their strength and resistance to cracking.
- Concrete Slab Reinforcement
A concrete slab provides a level surface for the fireplace and further distributes the weight. Proper reinforcement with steel rebar is essential to prevent cracking and increase the slab’s load-bearing capacity. The size and spacing of the rebar are determined by the anticipated load and the slab’s dimensions. A thicker slab with a denser rebar grid provides greater stability.
- Drainage Considerations
Proper drainage around the foundation is crucial to prevent water accumulation, which can weaken the soil and lead to erosion or frost heave. Incorporating drainage systems, such as French drains or gravel backfill, diverts water away from the foundation. Sloping the surrounding grade away from the fireplace also promotes water runoff.
The successful application of foundation engineering principles ensures a stable and durable base for the backyard stone hearth. By addressing soil conditions, footing design, concrete slab reinforcement, and drainage, the risk of structural failure is significantly reduced, enabling the construction of a safe and long-lasting outdoor feature. Neglecting these critical aspects jeopardizes the entire project, potentially leading to costly repairs or complete structural collapse.
2. Stone Masonry Techniques
The construction of a backyard stone hearth as a do-it-yourself (DIY) project inherently relies on the application of fundamental stone masonry techniques. The structural integrity, aesthetic appeal, and longevity of the finished feature are directly contingent upon the proper execution of these techniques. Inadequate masonry practices lead to instability, premature deterioration, and potential safety hazards. For example, improper mortaring techniques result in weakened joints, allowing water penetration that accelerates freeze-thaw damage, compromising the structure’s lifespan. The importance of mastering these techniques, therefore, cannot be overstated in the context of a DIY stone hearth project.
Specific techniques critical to the success of a DIY stone hearth include stone selection and shaping, mortar mixing and application, bond pattern selection, and chimney construction. Stone selection considers the type of stone, its size, shape, and weathering characteristics. Mortar must be mixed to the correct consistency and applied to create strong and watertight joints. The bond pattern, such as running bond or stacked bond, influences both structural stability and aesthetic appearance. Correct chimney construction, including proper flue sizing and height, ensures adequate draft and safe smoke evacuation. Each of these components necessitates a thorough understanding of stone masonry principles.
In conclusion, the relationship between stone masonry techniques and the successful completion of a DIY stone hearth is inextricably linked. Proficiency in these techniques translates directly into a durable, aesthetically pleasing, and safe outdoor feature. Conversely, neglecting these techniques results in a compromised structure prone to failure. Mastering the fundamentals of stone masonry is, therefore, a prerequisite for any homeowner undertaking this type of DIY project. Safety and proper construction can only be achieved through a strong emphasis on these proven masonry skills.
3. Firebox Construction
The firebox is the core component of a backyard stone hearth. It is the enclosed area where combustion occurs, directly impacting the fireplace’s heating efficiency, safety, and overall functionality. Improper firebox construction in a DIY setting presents significant risks, potentially leading to structural damage, inefficient burning, and hazardous conditions, creating a direct cause-and-effect relationship between firebox integrity and hearth performance. The firebox must withstand intense heat and repeated thermal cycling, requiring careful material selection and precise construction techniques. As a practical example, failing to use fire-resistant bricks can result in cracking and spalling, compromising the firebox’s structural integrity and potentially leading to the escape of embers. The firebox’s dimensions are also critical. A firebox that is too shallow may not generate sufficient heat, while one that is too deep can result in incomplete combustion and excessive smoke production.
The selection of appropriate materials is crucial. Firebricks, specifically designed to withstand high temperatures, are essential for lining the firebox. These bricks must be laid with a heat-resistant mortar that maintains its integrity under extreme conditions. The firebox’s design must also incorporate adequate ventilation to ensure a sufficient oxygen supply for combustion. Furthermore, the construction must adhere to safety standards and local building codes. Incorrect installation of firebricks or failure to provide adequate ventilation can create a dangerous fire hazard, underscoring the practical significance of understanding firebox construction principles. Many DIY projects fail because they neglect firebox design, emphasizing aesthetics over function. Therefore, a thorough understanding of firebox construction’s technical aspects is paramount for successful DIY implementation.
In summary, firebox construction is not merely a component of a DIY stone hearth; it is the foundational element upon which the fireplace’s functionality and safety depend. Challenges arise from balancing aesthetic desires with strict construction requirements. Mastery of firebox design principles, proper material selection, and adherence to safety guidelines are vital for mitigating risks and achieving a functional and durable outdoor fireplace. The DIY enthusiast should prioritize firebox integrity to realize a backyard stone hearth that will deliver safe and satisfying performance for years to come.
4. Chimney Venting Design
Chimney venting design is a critical element in the functionality and safety of a stone hearth project. The chimney serves as the exhaust system for combustion byproducts, including smoke, carbon monoxide, and other gases. A properly designed venting system ensures efficient removal of these substances, preventing hazardous buildup within the structure and immediate surrounding area.
- Flue Sizing and Aspect Ratio
The dimensions of the flue, or internal passage of the chimney, must be appropriately sized relative to the firebox opening. An undersized flue impedes draft, causing smoke to vent into the surrounding area. An oversized flue can lead to rapid heat loss and reduced combustion efficiency. The ratio of the firebox opening to the flue area must adhere to established engineering guidelines to optimize performance. For example, a firebox with a large opening requires a correspondingly larger flue to maintain proper airflow and prevent smoke spillage.
- Chimney Height and Proximity to Obstructions
Chimney height is a significant factor in establishing adequate draft. The chimney must extend high enough above the roofline and any nearby obstructions, such as trees or adjacent structures, to prevent downdrafts. Building codes typically specify minimum chimney heights based on roof pitch and proximity to surrounding objects. Insufficient height can result in erratic draft and smoke entering the living space or impacting neighbors.
- Material Selection and Thermal Resistance
The materials used in chimney construction must withstand the high temperatures and corrosive byproducts of combustion. Clay flue liners, stainless steel liners, or masonry construction with appropriate fire-resistant mortar are common choices. The thermal resistance of the materials affects the chimney’s ability to maintain draft and prevent condensation. Condensation within the chimney can lead to the formation of creosote, a highly flammable substance that increases the risk of chimney fires. Therefore, material selection is directly related to fire safety.
- Draft Control Mechanisms
In some cases, draft control mechanisms, such as dampers or barometric draft regulators, are incorporated into the venting system to optimize airflow and prevent excessive draft. These mechanisms allow for adjustment of the air intake to the fire, controlling the burn rate and efficiency. However, improper use of dampers can also impede draft and increase the risk of carbon monoxide buildup. Therefore, proper knowledge and adjustment are critical.
These aspects of chimney venting design are integral to the safe and efficient operation of a backyard stone hearth. A properly designed and constructed chimney ensures adequate draft, prevents smoke spillage, and minimizes the risk of fire hazards. Neglecting these design considerations can lead to significant problems, including smoke inhalation, structural damage, and potential injury. Therefore, understanding and implementing appropriate chimney venting design principles is essential for the responsible construction of a functional and safe outdoor fireplace.
5. Material Weather Resistance
Material weather resistance is a paramount consideration in the design and construction of any backyard stone hearth, especially in the context of a do-it-yourself project. As an outdoor structure exposed to the elements, the longevity, structural integrity, and aesthetic appeal are directly influenced by the capacity of the selected materials to withstand environmental stressors.
- Stone Selection and Porosity
The choice of stone dictates the structure’s susceptibility to weathering. Porous stones, such as certain types of sandstone, absorb water, which expands upon freezing, causing cracking and spalling. Non-porous stones, like granite, offer superior resistance. The selection of appropriate stone, therefore, directly impacts the hearth’s durability in climates with freeze-thaw cycles. For instance, a DIY project utilizing highly porous stone in a region with harsh winters would necessitate more frequent maintenance and repairs compared to a project using dense, non-porous material.
- Mortar Composition and Joint Integrity
The mortar used to bind the stones together is equally critical. Standard mortar mixes are susceptible to water penetration and freeze-thaw damage. Using a mortar specifically formulated for exterior applications, with additives to enhance water resistance and flexibility, is essential. Properly filled and tooled joints prevent water from infiltrating the structure. Over time, compromised mortar joints lead to stone displacement and structural instability, requiring extensive repairs to ensure the hearth remains safe for use.
- Firebox Lining and Thermal Shock
The firebox, which experiences extreme temperature fluctuations during use, requires materials resistant to thermal shock. Firebricks, specifically designed to withstand high heat and rapid temperature changes, are essential for lining the firebox. Using standard bricks or stones in the firebox can result in cracking and structural failure. The impact of thermal shock is further exacerbated by moisture, highlighting the importance of both fire-resistant and water-resistant materials in this critical area of the hearth.
- Sealing and Protective Coatings
Applying a sealant or protective coating to the finished hearth can provide an additional layer of defense against the elements. Sealants reduce water absorption, preventing freeze-thaw damage and staining. However, the sealant must be compatible with the stone and mortar to avoid trapping moisture and causing further damage. Periodic reapplication of the sealant is necessary to maintain its effectiveness. Properly chosen sealants enhance the weather resistance of the entire structure and extend its lifespan.
In conclusion, material weather resistance is not simply a desirable attribute but a fundamental requirement for a durable and safe backyard stone hearth. Diligent material selection, appropriate construction techniques, and ongoing maintenance contribute significantly to the longevity and aesthetic preservation of the structure. Neglecting these aspects will inevitably result in premature deterioration, increased maintenance costs, and potential safety hazards. DIY builders should, therefore, prioritize weather resistance throughout the planning and execution phases of their stone hearth project.
6. Safety Regulation Compliance
Construction of a DIY outdoor rock fireplace necessitates strict adherence to safety regulations. These regulations, typically enforced by local municipalities and building codes, establish minimum standards for fire safety, structural integrity, and environmental protection. Failure to comply with these regulations carries significant consequences, ranging from fines and project shutdowns to potential liability in the event of property damage or personal injury. Safety regulations are therefore not merely suggestions but legally binding requirements designed to protect public welfare.
Concrete examples illustrate the importance of compliance. Building codes often dictate minimum clearances between the fireplace structure and combustible materials, such as wood fences or overhanging trees. These clearances mitigate the risk of fire spread. Similarly, regulations govern chimney height and design to ensure adequate draft and prevent smoke from entering neighboring properties. Furthermore, environmental regulations may restrict the types of materials that can be burned in the fireplace to minimize air pollution. Non-compliance with these regulations results in direct and measurable risks, including fire hazards and environmental damage, with subsequent legal and financial repercussions for the property owner.
Compliance with safety regulations, therefore, functions as a crucial component of any DIY outdoor rock fireplace project. It is incumbent upon the property owner to thoroughly research and understand all applicable regulations before commencing construction. This may involve consulting with local building officials, reviewing relevant building codes, and obtaining necessary permits. Ignoring these regulations constitutes a deliberate assumption of risk, potentially leading to severe consequences. Ultimately, a successful DIY project prioritizes safety regulation compliance alongside aesthetic and functional considerations, ensuring a safe and legally sound outdoor amenity.
Frequently Asked Questions
The following questions address common concerns and misconceptions regarding the construction of an outdoor rock fireplace.
Question 1: Is a building permit required for constructing an outdoor rock fireplace?
Answer: Building permits are typically required for the construction of permanent outdoor structures, including rock fireplaces. Contacting the local municipality’s building department is crucial to determine specific permitting requirements and ensure compliance with applicable building codes. Failure to obtain necessary permits can result in fines, project delays, or forced removal of the structure.
Question 2: What type of foundation is necessary for an outdoor rock fireplace?
Answer: A stable and properly constructed foundation is essential. A reinforced concrete slab extending below the frost line is generally recommended to prevent settling and cracking. The foundation’s dimensions should be adequate to support the weight of the fireplace. Soil testing may be necessary to determine the appropriate foundation design.
Question 3: What type of mortar should be used for constructing an outdoor rock fireplace?
Answer: A high-temperature mortar specifically designed for fireplace construction is required. This type of mortar is formulated to withstand the extreme heat generated by the firebox. Standard mortar is not suitable and will likely crack and crumble under high temperatures.
Question 4: What are the safety considerations for chimney height?
Answer: The chimney must extend high enough above the roofline and any nearby obstructions to ensure proper draft and prevent smoke from re-entering the living area or neighboring properties. Local building codes specify minimum chimney heights based on roof pitch and proximity to surrounding structures. Insufficient chimney height can result in poor draft and potential smoke inhalation hazards.
Question 5: What type of stone is best suited for an outdoor rock fireplace?
Answer: Durable and weather-resistant stones, such as granite, flagstone, or river rock, are generally recommended. Porous stones, like certain types of sandstone, should be avoided due to their susceptibility to water absorption and freeze-thaw damage. Local availability and aesthetic preferences also play a role in stone selection.
Question 6: How should an outdoor rock fireplace be maintained to ensure its longevity?
Answer: Regular maintenance includes inspecting the mortar joints for cracks, cleaning the chimney to remove creosote buildup, and applying a sealant to the stone to prevent water absorption. Addressing minor repairs promptly prevents more extensive damage. Periodic professional inspections are also recommended.
Proper planning, adherence to safety regulations, and the use of appropriate materials are essential for the successful construction and long-term maintenance of an outdoor rock fireplace.
The subsequent section provides a summary of the key steps involved in constructing an outdoor rock fireplace.
Conclusion
The information presented provided an in-depth analysis of diy outdoor rock fireplace construction. Emphasis was placed on the critical considerations of foundation engineering, stone masonry techniques, firebox construction, chimney venting design, material weather resistance, and adherence to safety regulations. The analysis demonstrated the complexities involved and the potential pitfalls of neglecting essential construction principles.
The successful implementation of diy outdoor rock fireplace requires a comprehensive understanding of structural engineering and masonry practices. Homeowners embarking on such projects must prioritize safety and consult with qualified professionals to ensure compliance with local building codes. The creation of safe and sustainable outdoor living spaces is a complex task, necessitating thorough planning and meticulous execution.







