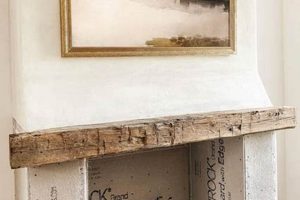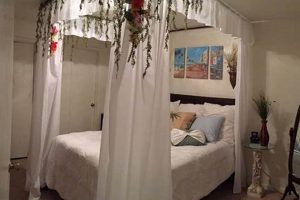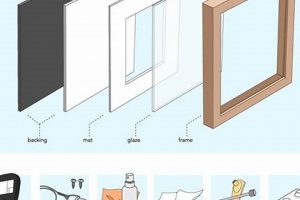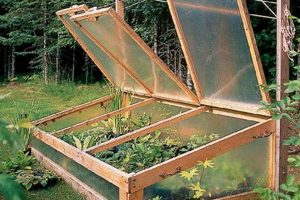A self-constructed surround for a firebox serves as both an aesthetic enhancement and a protective barrier. This structure, typically built from materials such as wood, tile, or stone, encases the fireplace opening, providing a decorative focal point within a room. For example, a homeowner might build a wooden surround with detailed molding to complement traditional decor, or create a minimalist concrete structure for a contemporary setting.
The construction of a customized firebox enclosure offers several advantages, including cost savings compared to purchasing pre-made units and the ability to tailor the design to specific room dimensions and personal preferences. Historically, fireplace surrounds were often elaborate expressions of wealth and status, incorporating intricate carvings and expensive materials. Modern applications emphasize personalization and resourcefulness, allowing individuals to create unique features that reflect their individual style and architectural context.
The subsequent discussion will delve into the various aspects of constructing such an enclosure, including material selection, design considerations, construction techniques, and safety precautions, equipping the reader with the knowledge to successfully undertake this project.
Construction Guidance
The following points provide essential advice for planning and executing a successful self-constructed firebox surround. Careful adherence to these recommendations will enhance both the aesthetic appeal and the safety of the finished structure.
Tip 1: Material Selection: Prioritize non-combustible materials for surfaces closest to the firebox opening. Consider using materials such as fire-rated gypsum board, brick, or stone in these areas to mitigate the risk of fire. Wood may be used for decorative elements further away from the opening, but should be properly sealed and treated.
Tip 2: Precise Measurement: Accurate measurements of the existing firebox opening are crucial. Ensure the new surround provides adequate clearance around the firebox according to manufacturer specifications or local building codes to prevent overheating and potential fire hazards.
Tip 3: Structural Integrity: Design the frame to withstand the weight of any facing materials, such as stone or tile. Reinforce the structure with appropriate supports and fasteners to prevent sagging or collapse over time.
Tip 4: Ventilation Considerations: Ensure that the design does not obstruct existing ventilation pathways or create new ones that could compromise the fireplace’s efficiency or safety. Consult with a qualified professional if unsure about ventilation requirements.
Tip 5: Secure Attachment: Employ appropriate fastening techniques to securely attach the new surround to the existing wall structure. Use screws, construction adhesive, or mechanical anchors designed for the specific wall material to ensure a stable and long-lasting installation.
Tip 6: Professional Consultation: For complex designs or if unfamiliar with construction techniques, seek advice from a qualified carpenter or contractor. This can help avoid costly mistakes and ensure the project is completed safely and according to code.
Careful planning and meticulous execution are key to constructing a safe and visually appealing firebox enclosure. By prioritizing material selection, accurate measurements, and structural integrity, a durable and aesthetically pleasing feature can be achieved.
The subsequent section will address potential challenges and common mistakes associated with this type of project, providing practical solutions for overcoming these obstacles.
1. Material Selection
Material selection constitutes a foundational decision point in any self-constructed firebox surround project. The chosen materials directly influence the structure’s aesthetic appeal, longevity, and, most critically, safety. Prudent material choices are paramount to mitigating fire hazards and ensuring compliance with local building codes.
- Non-Combustible Materials Near the Firebox
The area immediately surrounding the firebox opening necessitates the use of non-combustible materials, such as brick, stone, concrete, or fire-rated gypsum board. These materials resist ignition and prevent the spread of fire, safeguarding the surrounding structure and occupants. Failure to employ non-combustible materials in this zone represents a significant safety risk.
- Frame Material Considerations
The framing structure, typically constructed from wood or metal, provides the structural support for the surround. While wood is a common and cost-effective choice, it must be properly treated with fire retardant and kept a safe distance from the firebox opening. Metal framing offers superior fire resistance but may require specialized tools and skills for fabrication.
- Facing Material Options
The facing material, which provides the decorative exterior of the surround, offers a wide range of aesthetic possibilities. Options include tile, stone veneer, wood panels, and metal sheets. The selected facing material should be compatible with the underlying frame and capable of withstanding heat exposure without warping or cracking.
- Adhesives and Fasteners
The adhesives and fasteners used to attach the facing materials to the frame must be heat-resistant and capable of maintaining their integrity under elevated temperatures. Construction adhesives specifically formulated for fireplace applications are recommended. Fasteners, such as screws or nails, should be appropriately sized and spaced to provide adequate support and prevent material detachment.
The careful selection and application of appropriate materials are critical to the successful and safe construction of a firebox surround. By prioritizing fire safety, structural integrity, and aesthetic compatibility, a durable and visually appealing feature can be achieved, enhancing both the value and the safety of the home.
2. Precise Measurement
The accuracy of measurements is a foundational element in any do-it-yourself firebox surround construction project. Deviations from precise dimensions can compromise the structural integrity, aesthetic alignment, and, critically, the safe operation of the fireplace.
- Firebox Opening Clearance
Accurate measurement of the existing firebox opening is paramount to ensure adequate clearance for safe operation. Insufficient clearance can lead to overheating, posing a significant fire hazard. Conversely, excessive clearance may detract from the aesthetic appeal and compromise the fireplace’s efficiency. Real-world examples include instances where improperly measured surrounds resulted in heat buildup and damage to adjacent combustible materials.
- Wall Dimensions and Symmetry
Precise measurement of the wall area surrounding the fireplace is necessary for achieving symmetry and visual balance. Inaccurate wall measurements can result in an off-center or disproportionate surround, diminishing the overall aesthetic appeal of the room. Professionals often employ laser levels and measuring tapes to ensure accuracy when determining wall dimensions.
- Material Cutting and Fabrication
Precise measurements are essential for accurate material cutting and fabrication. Whether working with wood, stone, or tile, accurate dimensions are necessary to ensure a seamless fit and avoid material waste. Errors in measurement can lead to gaps, misalignments, and the need for costly rework. For instance, an improperly measured tile cut might require an entirely new tile, leading to increased expenses and project delays.
- Code Compliance and Safety Standards
Local building codes often stipulate specific dimensional requirements for firebox surrounds to ensure safety and prevent fire hazards. Precise measurements are necessary to comply with these codes and avoid potential fines or legal liabilities. Failure to adhere to code-specified dimensions can result in a non-compliant and potentially dangerous fireplace installation.
In summary, precise measurement is not merely a detail but a cornerstone of successful firebox surround construction. It influences safety, aesthetics, code compliance, and cost-effectiveness, underscoring the importance of meticulous attention to dimensional accuracy throughout the entire project.
3. Structural Support
Adequate structural support is a critical element in the successful construction of a self-built firebox surround. The absence of robust structural integrity can lead to premature failure, compromising both the aesthetic appearance and the safety of the installation. The weight of facing materials, such as stone or tile, exerts significant stress on the frame, necessitating a well-engineered support system. For example, a surround constructed with insufficient bracing may exhibit sagging over time, resulting in cracked tiles or a distorted appearance. Consequently, proper structural design is not merely an aesthetic consideration, but a fundamental safety requirement.
The selection of framing materials and connection methods directly influences the structural capacity of the surround. Wood framing, while cost-effective, requires careful consideration of load-bearing capacity and potential for moisture-induced warping. Steel framing offers superior strength and dimensional stability but demands specialized tools and expertise for fabrication. In either case, the use of appropriate fasteners, such as screws or bolts, is essential for creating strong and durable connections between framing members. For instance, relying solely on nails for connecting heavy stone veneer to a wooden frame is likely to result in eventual failure due to shear forces and vibration.
In summary, structural support constitutes a non-negotiable aspect of firebox surround construction. Neglecting this critical element can lead to costly repairs, aesthetic degradation, and, most importantly, potential safety hazards. Prioritizing robust framing, appropriate connection methods, and careful load distribution ensures a long-lasting and visually appealing firebox surround that enhances the value and safety of the home.
4. Ventilation Clearance
Proper ventilation clearance is paramount in any firebox surround construction project. The design and execution of a “diy fireplace frame” must account for adequate airflow around the firebox to ensure safe and efficient operation. Obstructed or inadequate ventilation can lead to overheating, carbon monoxide buildup, and potential fire hazards, underscoring the critical need for meticulous planning and execution.
- Combustion Air Supply
A sufficient supply of combustion air is essential for complete fuel burning within the firebox. Inadequate combustion air results in incomplete combustion, producing carbon monoxide and reducing heating efficiency. A “diy fireplace frame” design must not impede the existing air supply inlets or restrict the natural airflow to the firebox. Examples include ensuring air vents remain unobstructed and considering the impact of sealing gaps within the surround.
- Heat Dissipation
Fireboxes generate substantial heat during operation, and adequate ventilation is necessary to dissipate this heat and prevent overheating of surrounding materials. A “diy fireplace frame” must provide sufficient clearance around the firebox to allow for natural convection and radiative heat transfer. Enclosing the firebox too tightly can trap heat, potentially damaging combustible materials or causing premature failure of the firebox itself. Failure to account for this can lead to ignition of surrounding structures.
- Chimney Draft Considerations
The “diy fireplace frame” should not negatively impact the chimney draft. Improperly designed surrounds can alter airflow patterns, creating backdrafts or reducing the chimney’s ability to effectively exhaust combustion gases. A strong, consistent chimney draft is crucial for removing smoke and preventing carbon monoxide from entering the living space. For instance, altering the opening size or shape of the fireplace can disrupt the draft, necessitating professional evaluation.
- Code Compliance and Safety Regulations
Local building codes often specify minimum ventilation clearances for fireplaces to ensure safe operation. A “diy fireplace frame” project must adhere to these codes to avoid potential fines or legal liabilities. Building inspectors typically verify ventilation clearances during inspections, and non-compliance can result in project delays or the need for costly rework.
Ventilation clearance is not merely a design detail but a fundamental safety requirement in “diy fireplace frame” construction. Proper attention to airflow, heat dissipation, and chimney draft ensures a safe, efficient, and code-compliant fireplace installation, safeguarding the health and well-being of occupants.
5. Secure Attachment
The secure attachment of a self-constructed firebox surround is a crucial element that directly impacts both the safety and longevity of the installation. The following points delineate key facets of secure attachment and their relevance to a “diy fireplace frame” project.
- Mechanical Fasteners Selection
The choice of mechanical fasteners, such as screws, bolts, and anchors, directly influences the stability and load-bearing capacity of the surround. The selection must consider the weight of the facing materials, the composition of the wall structure, and anticipated stress levels. For instance, attempting to secure a heavy stone veneer surround to a drywall surface with inadequate fasteners risks detachment and potential collapse. Using appropriate fasteners, such as masonry anchors for brick or concrete walls, ensures a robust and lasting connection.
- Adhesive Bonding Techniques
Construction adhesives can provide additional bonding strength and prevent movement between the surround and the wall. Selecting adhesives specifically formulated for fireplace applications is critical, as they are designed to withstand elevated temperatures without degrading or losing their bonding properties. Applying adhesive correctly, ensuring clean surfaces and proper curing times, is essential for achieving a secure and durable bond. Improper adhesive application, such as applying it to dusty surfaces, can compromise its effectiveness and lead to detachment.
- Structural Interconnection Methods
The method of interconnecting the surround’s framing members directly affects its overall stability. Utilizing techniques such as mortise and tenon joints, metal brackets, or reinforcing plates can enhance the structural integrity of the frame. These methods distribute stress more evenly and prevent individual components from shifting or separating over time. A frame constructed without adequate interconnection is susceptible to warping, cracking, and eventual failure under the weight of the facing materials.
- Wall Anchoring Strategies
The manner in which the surround is anchored to the existing wall structure significantly impacts its stability and resistance to lateral forces. Employing multiple anchor points, strategically spaced and properly installed, ensures a secure and balanced attachment. The anchoring method must be compatible with the wall material, whether it be wood studs, concrete, or masonry. Neglecting proper wall anchoring can result in the surround swaying, shifting, or detaching from the wall, posing a potential safety hazard.
In conclusion, the secure attachment of a self-built firebox surround involves a combination of appropriate fastener selection, adhesive bonding techniques, structural interconnection methods, and wall anchoring strategies. When constructing a “diy fireplace frame”, prioritizing these elements is paramount for ensuring the long-term stability, safety, and aesthetic integrity of the finished installation.
Frequently Asked Questions
The following section addresses common inquiries and clarifies potential misconceptions regarding the self-directed construction of a firebox surround, offering guidance for a safe and successful project.
Question 1: What are the essential safety precautions to observe when constructing a self-built firebox surround?
Prioritizing non-combustible materials near the firebox opening is paramount. Adhering to local building codes pertaining to fireplace clearances and ventilation is mandatory. Consulting with a qualified professional for complex designs or unfamiliar construction techniques is strongly advised. Regular inspection and maintenance are essential for ensuring continued safe operation.
Question 2: How can one ensure adequate ventilation around a self-built firebox surround?
Maintaining unobstructed airflow to the firebox is crucial for complete combustion and heat dissipation. Ensure that the surround design does not impede existing air supply inlets or create backdrafts. Verify compliance with local building codes regarding minimum ventilation clearances. Periodic inspection and cleaning of ventilation pathways are recommended.
Question 3: What materials are best suited for facing a self-built firebox surround?
Consider materials that offer both aesthetic appeal and heat resistance. Stone, brick, tile, and metal are commonly used for their durability and non-combustibility. Wood may be used for decorative elements farther from the firebox, but must be treated with fire retardant and properly sealed. Prioritize materials that comply with local building codes and safety standards.
Question 4: How does one accurately measure the firebox opening for a self-built surround?
Employ a precise measuring tape and laser level to determine the exact dimensions of the firebox opening and surrounding wall area. Ensure that measurements account for any existing trim or molding. Double-check all measurements to minimize errors and prevent material waste. Consulting manufacturer specifications for firebox clearance requirements is recommended.
Question 5: What are the potential consequences of neglecting structural support in a self-built firebox surround?
Insufficient structural support can lead to sagging, cracking, and eventual collapse of the surround. Neglecting proper reinforcement can compromise the safety and aesthetic appeal of the installation. The weight of facing materials, such as stone or tile, necessitates a robust and well-engineered support system. Structural failure may result in costly repairs and potential safety hazards.
Question 6: How can one ensure compliance with local building codes during a self-built firebox surround project?
Research and understand the specific building codes and permit requirements in the local jurisdiction. Consult with a local building inspector to clarify any ambiguities or seek guidance on code compliance. Maintain detailed records of materials used and construction methods employed. Schedule a final inspection to ensure that the completed project meets all applicable code requirements.
In summary, careful planning, meticulous execution, and adherence to safety guidelines are essential for a successful and safe self-built firebox surround. Prioritizing structural integrity, proper ventilation, and compliance with local building codes will result in a durable and aesthetically pleasing addition to the home.
The following section will provide a summary of the main points covered in this article, offering a concise overview of the key considerations for constructing a firebox surround.
Conclusion
This exploration of “diy fireplace frame” construction has emphasized the importance of safety, precision, and code compliance. Key considerations include meticulous material selection, accurate measurements, robust structural support, adequate ventilation clearance, and secure attachment. Failure to address these elements adequately can compromise the safety, longevity, and aesthetic integrity of the finished structure. Therefore, prospective constructors should prioritize thorough planning and diligent execution.
The self-directed construction of a firebox surround presents both opportunities and challenges. While offering the potential for customization and cost savings, it also demands a commitment to rigorous standards and a willingness to seek professional guidance when necessary. Ensuring adherence to safety protocols and building codes is paramount. The ultimate success of a “diy fireplace frame” project hinges upon informed decision-making and meticulous craftsmanship.







