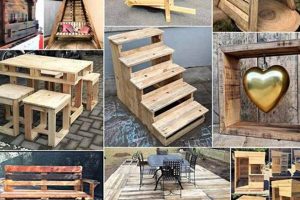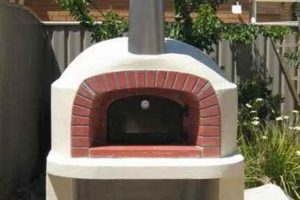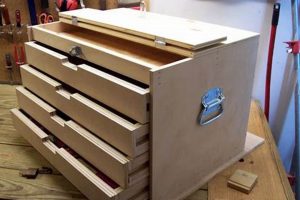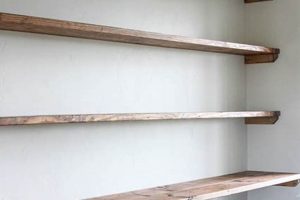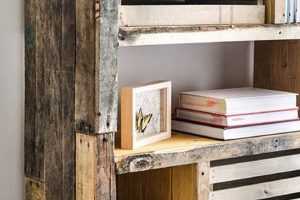The construction of a wooden support structure for climbing plants, accomplished through personal effort and resources, allows for customization and cost control. This process commonly involves selecting lumber, cutting it to specified dimensions, assembling the pieces using fasteners, and applying a protective finish. For instance, individuals may choose to build a structure to support climbing roses along a fence line, tailoring the dimensions to fit the available space.
Creating such structures offers several advantages. It allows for a high degree of personalization, enabling homeowners to match the design to existing architectural styles or garden themes. Furthermore, engaging in such projects can lead to significant cost savings compared to purchasing pre-made versions. Historically, these structures have been employed to enhance garden aesthetics, provide vertical growing space in limited areas, and offer structural support for fruit-bearing vines and flowering plants.
The following discussion will delve into various aspects of undertaking this type of project, including considerations for material selection, design options, construction techniques, and finishing methods to ensure a durable and aesthetically pleasing outcome.
Essential Guidance for Constructing Wooden Plant Supports
The creation of durable and aesthetically pleasing vertical structures for plant cultivation requires careful planning and execution. The following points offer critical advice for those undertaking such a project.
Tip 1: Lumber Selection. Prioritize naturally rot-resistant wood species such as cedar, redwood, or treated lumber. These materials offer enhanced longevity when exposed to the elements, minimizing the need for frequent repairs or replacements. For example, using cedar pickets instead of untreated pine will significantly increase the structure’s lifespan.
Tip 2: Precise Measurements and Cuts. Accurate measurements are paramount for structural integrity. Employ a reliable measuring tape and a square to ensure all cuts are precise. Inaccurate cuts can lead to instability and a visually unappealing result. Double-checking measurements before cutting is strongly advised.
Tip 3: Secure Fastening Techniques. Utilize exterior-grade screws or galvanized nails for assembly. These fasteners are designed to withstand outdoor conditions and prevent corrosion, ensuring a robust and lasting connection between components. Pre-drilling pilot holes minimizes the risk of splitting the wood during fastening.
Tip 4: Incorporate Adequate Drainage. When the structure will be in direct contact with the ground, implement measures to prevent water from pooling around the base. Elevating the base slightly or using a gravel bed beneath the structure promotes drainage and minimizes the risk of rot.
Tip 5: Apply a Protective Finish. A high-quality exterior-grade paint, stain, or sealant is essential to protect the wood from moisture, UV radiation, and insect damage. Apply multiple coats according to the manufacturer’s instructions, ensuring thorough coverage of all surfaces, including end grains.
Tip 6: Design for Plant Support. Consider the growth habits of the intended plants when designing the structure. Ensure the spacing between slats or wires is appropriate to support the plant’s weight and allow for adequate air circulation. For heavier vines, reinforce the structure with additional bracing.
Tip 7: Prioritize Safety. Wear appropriate safety gear, including eye protection and gloves, when cutting and assembling the structure. Work in a well-ventilated area when applying finishes. Always adhere to the safety guidelines for power tools and sharp implements.
Adhering to these guidelines will contribute to the creation of a durable, functional, and aesthetically pleasing structure for vertical plant support, enhancing the beauty and productivity of any garden space.
The information provided establishes a strong foundation for the successful completion of this type of project. Further research into specific plant requirements and advanced construction techniques is encouraged.
1. Durable Wood Selection
The relationship between durable wood selection and successful construction of a wooden support structure is fundamentally causal. The choice of wood directly impacts the structure’s resistance to environmental degradation, affecting its overall lifespan and functionality. Employing non-durable wood species necessitates frequent repairs or replacements, increasing long-term costs and labor. Examples of durable wood species include cedar, redwood, and pressure-treated lumber, all of which exhibit inherent resistance to rot, decay, and insect infestation. Using such materials is therefore a critical component of any construction project that aims for longevity and minimal maintenance.
The practical significance of understanding the impact of wood selection is readily apparent in real-world applications. For instance, consider two identical support structures, one built with untreated pine and the other with cedar. After just a few seasons, the pine structure is likely to show signs of decay, requiring immediate attention to prevent structural failure. Conversely, the cedar structure will exhibit significantly greater resistance to the elements, maintaining its integrity and aesthetic appeal for a much longer duration. This difference translates directly into reduced maintenance costs and a prolonged service life.
In summary, the selection of durable wood is a non-negotiable aspect of crafting long-lasting wooden plant supports. While it may involve a higher initial material cost, this investment is justified by the reduced need for repairs or replacements, ensuring a more sustainable and cost-effective solution in the long run. Overlooking the importance of durable wood selection introduces significant risks, undermining the project’s overall success and increasing the likelihood of premature failure.
2. Precise Cut Accuracy
The relationship between precise cut accuracy and the successful construction of a wooden support structure is direct and substantial. Errors in cutting lumber to specified dimensions propagate throughout the assembly process, resulting in a structurally unsound and aesthetically displeasing finished product. Inaccurate cuts lead to misaligned joints, compromised stability, and an inability to evenly distribute weight, potentially causing premature failure. The construction process requires dimensional integrity for optimal performance, which can only be achieved through accurate cuts. This aspect is not merely cosmetic; it is a functional necessity.
Consider the construction of a simple rectangular structure. If the vertical supports are of differing lengths due to cutting errors, the horizontal cross-members will not sit level, leading to instability. Moreover, if the angles are not precisely measured and cut, the joints will not be flush, reducing their strength and creating visual imperfections. In scenarios involving complex designs with intricate lattice patterns, even minor inaccuracies in cut length or angle can accumulate, resulting in significant deviations from the intended design. The consequences are even more severe when using interlocking joinery; imprecise cuts render these techniques ineffective, necessitating the use of additional fasteners to compensate for the lack of proper fit.
In conclusion, achieving precise cut accuracy is indispensable for a well-executed construction project. It mitigates structural weaknesses, enhances aesthetic appeal, and minimizes material waste. Neglecting this aspect compromises the overall integrity and longevity of the structure, ultimately undermining the investment in materials and labor. Therefore, meticulous attention to measurement and cutting techniques is not merely a best practice, but a fundamental prerequisite for constructing a durable, functional, and visually satisfying wooden support.
3. Secure Joint Assembly
Secure joint assembly is a critical determinant in the structural integrity and longevity of any wooden support structure. The quality of the connections between individual components directly influences the ability to withstand environmental stresses, support plant weight, and maintain its intended form over time. Proper joint assembly is essential for realizing the full potential of the materials and design, ensuring a lasting and functional structure.
- Fastener Selection and Application
The choice of fasteners, such as screws, nails, or bolts, significantly impacts joint strength and resistance to corrosion. Exterior-grade fasteners, specifically designed to withstand moisture and temperature fluctuations, are paramount. Correct application techniques, including pre-drilling pilot holes to prevent wood splitting and proper tightening to achieve maximum holding power, contribute to joint durability. For example, using galvanized screws instead of non-coated nails can drastically extend the lifespan of a joint exposed to rain.
- Joinery Techniques
The selection of appropriate joinery techniques, such as lap joints, mortise and tenon joints, or butt joints with reinforcing elements, plays a pivotal role in distributing loads and preventing joint failure. More complex joinery techniques provide greater surface area for bonding, increasing structural stability. For instance, a lap joint, where two pieces of wood overlap and are fastened together, offers superior strength compared to a simple butt joint, especially when subjected to shear forces.
- Adhesive Utilization
The application of exterior-grade wood adhesives can significantly enhance joint strength and water resistance. Adhesives fill gaps between surfaces, creating a continuous bond that supplements mechanical fasteners. When combined with fasteners, adhesives provide a robust defense against joint separation caused by moisture, temperature fluctuations, and plant weight. For example, using polyurethane glue in conjunction with screws on a lap joint greatly improves the joint’s resistance to water damage and sheer force.
- Reinforcement Methods
Employing reinforcement methods, such as gussets, brackets, or metal straps, can further strengthen joints and distribute stress, particularly in areas prone to high loads or environmental stress. These reinforcements provide additional support and prevent joint deformation or failure under heavy plant weight or strong winds. For instance, metal brackets installed at the corners of a structure can significantly increase its resistance to racking and collapse during storms.
The effectiveness of securing a wooden support structure hinges on an integrated approach, combining appropriate fastener selection, strategic joinery techniques, adhesive utilization, and targeted reinforcement methods. Each element contributes to the overall strength and stability, ensuring long-term functionality and aesthetic appeal. Neglecting proper joint assembly undermines the entire structure, regardless of the quality of materials or design implemented.
4. Appropriate Height, Width
The dimensions of a wooden support structure are critical determinants of its functionality and aesthetic integration within a specific environment. When planning construction of a structure, the selection of suitable height and width is essential for effectively supporting plant growth and harmonizing with the surrounding landscape. These dimensions must be carefully considered in relation to the intended use and location of the structure.
- Plant Growth Habits
The growth habits of the intended climbing plants are a primary factor in determining appropriate height and width. Vigorous vines, such as wisteria or grapes, necessitate taller and wider structures to accommodate their expansive growth. Conversely, smaller, less aggressive climbers like clematis may only require more modest dimensions. Failure to account for plant growth potential can result in a structure that is either inadequate for support or visually overwhelming.
- Available Space and Site Conditions
The physical limitations of the available space and site conditions directly influence dimension choices. Restricted garden areas may necessitate narrower and shorter structures to avoid overcrowding or obstructing pathways. Similarly, the presence of overhead obstacles, such as tree branches or power lines, may impose height restrictions. Structures must be designed to fit harmoniously within their surroundings, considering both horizontal and vertical space limitations.
- Structural Stability and Load Distribution
The height and width of a structure significantly impact its structural stability and ability to distribute weight evenly. Taller structures are more susceptible to wind loads, necessitating robust construction techniques and secure anchoring. Wider structures must be designed to prevent sagging or bowing under the weight of mature plants. Careful consideration of structural engineering principles is essential to ensure the longevity and safety of the support system.
- Aesthetic Considerations and Design Integration
The dimensions of the structure should complement the overall aesthetic of the garden and existing architecture. Structures that are disproportionately large or small can detract from the visual harmony of the landscape. The design must be integrated seamlessly into the surrounding environment, considering factors such as scale, proportion, and material selection. Careful attention to detail ensures that the structure enhances the visual appeal of the garden space.
In conclusion, determining appropriate height and width involves a holistic assessment of plant requirements, site constraints, structural considerations, and aesthetic integration. Each of these factors contributes to the overall success of construction, ensuring that the structure functions effectively as a plant support while enhancing the visual appeal of the garden. A carefully planned and executed design optimizes both plant health and aesthetic harmony, creating a sustainable and visually pleasing addition to the landscape.
5. Stable Foundation
The stability of a wooden support structure’s foundation directly influences its overall performance and longevity. A secure and well-engineered base prevents shifting, tilting, or collapse under the combined weight of the structure and the supported vegetation. This foundational stability ensures the structure can withstand environmental stressors such as wind and precipitation, thereby preserving its structural integrity. Absent a stable foundation, even the most meticulously crafted trellis risks premature failure, negating the investment in materials and labor. An example of this principle in action involves a lightweight trellis placed directly on soft soil; the structure may initially appear stable, but over time, the soil compaction and water saturation will cause it to lean or sink, compromising its functionality.
Several factors contribute to the creation of a stable foundation. These include the selection of appropriate materials for the base, such as concrete footings, gravel beds, or treated lumber posts, as well as proper installation techniques. The depth of the footings or posts is crucial in preventing frost heave or wind uplift. Additionally, adequate drainage around the base is essential to minimize soil erosion and water damage. In practice, a homeowner might opt for concrete footings that extend below the frost line to provide a robust anchor for the trellis, especially in regions with severe winter climates. The planning and execution of these foundation elements represent a critical phase, demanding careful attention to local soil conditions and environmental factors.
In summary, the creation of a stable foundation is an indispensable element in the design and construction of wooden plant supports. While often overlooked, its significance cannot be overstated. A well-designed and executed foundation mitigates structural risks, enhances the longevity of the structure, and ensures the sustained support of plant growth. Overcoming challenges in foundation design, such as unstable soil or drainage issues, requires careful consideration and the implementation of appropriate engineering solutions, reinforcing the broader theme of structural integrity in garden design and construction.
6. Plant Suitability
Selecting plant species appropriate for a given wooden support structure is crucial for achieving both horticultural success and sustained structural integrity. The compatibility between plant characteristics and structural design directly influences the support’s ability to effectively facilitate growth and maintain stability over time.
- Weight and Growth Habit Compatibility
Matching the plant’s mature weight and growth habit to the structure’s load-bearing capacity is paramount. Heavy vines, such as wisteria or mature grapevines, require robust structures capable of supporting significant weight. Conversely, lightweight climbing plants, such as clematis, can thrive on more delicate supports. Overloading a structure can lead to premature failure, while underutilizing its capacity represents an inefficient allocation of resources.
- Climbing Mechanism Alignment
Different climbing plants employ varying mechanisms for ascending vertical surfaces, including tendrils, twining stems, and clinging aerial roots. The structure’s design should align with the plant’s natural climbing mechanism. For example, plants with tendrils require thin supports to grasp, while those with twining stems need vertical elements to coil around. Failure to provide appropriate climbing aids can hinder plant growth and limit its ability to effectively utilize the structure.
- Light Requirements and Placement
The light requirements of the selected plant species influence the optimal placement and orientation of the support structure. Sun-loving plants necessitate placement in areas that receive adequate sunlight throughout the day, while shade-tolerant species can thrive in locations with filtered or indirect light. The structure’s design should also consider light penetration to ensure that all parts of the plant receive sufficient illumination for healthy growth. A south-facing structure, for example, may be ideal for sun-loving climbers, while a north-facing location may be more suitable for shade-tolerant varieties.
- Maintenance Needs and Accessibility
Selecting plants with manageable maintenance requirements is important for long-term success. Consider factors such as pruning frequency, watering needs, and susceptibility to pests and diseases. The structure’s design should allow for easy access for maintenance tasks, such as pruning, fertilizing, and pest control. For instance, a structure placed too close to a wall may hinder access for pruning, while one with excessive foliage may promote pest infestations.
The aforementioned facets underscore the symbiotic relationship between plant selection and structural design, emphasizing the need for thoughtful consideration of plant characteristics when embarking on this type of project. Neglecting plant suitability jeopardizes the structural integrity and limits horticultural results. Therefore, integrating these criteria into the planning process is essential to maximizing the aesthetic and functional value of the structure.
7. Protective Finish
The application of a protective finish represents a critical phase in wood trellis construction, directly influencing its longevity and resistance to environmental degradation. Untreated wood, when exposed to moisture, ultraviolet radiation, and biological agents, will deteriorate rapidly, compromising its structural integrity and aesthetic appeal. A protective finish acts as a barrier, mitigating these detrimental effects and extending the service life of the structure. The choice of finish, application technique, and maintenance schedule are key determinants of its effectiveness. For example, consider two identical trellises, one finished with a high-quality exterior-grade sealant and the other left untreated. Within a single growing season, the untreated trellis may show signs of weathering, such as discoloration, cracking, and warping, while the sealed trellis remains largely unaffected.
The selection of an appropriate finish depends on several factors, including the type of wood used, the desired aesthetic, and the anticipated exposure conditions. Options include paints, stains, sealants, and preservatives, each offering varying levels of protection and aesthetic characteristics. Paints provide a durable, opaque coating that offers excellent UV protection, while stains enhance the natural grain of the wood and provide water repellency. Sealants penetrate the wood, creating a water-resistant barrier that prevents moisture absorption, and preservatives contain biocides that inhibit fungal growth and insect infestation. The method of application, whether brushing, spraying, or dipping, is crucial for achieving uniform coverage and adequate penetration. For instance, a brush application allows for greater control and penetration, especially on rough or uneven surfaces, while spraying can provide a faster and more even finish on smooth surfaces. Proper preparation, including cleaning and sanding the wood surface, is essential for ensuring optimal adhesion and performance of the finish.
In summary, the integration of a protective finish into a wood trellis construction project is not merely an aesthetic consideration, but rather a functional imperative. It protects the wood from environmental damage, prolongs the lifespan of the structure, and preserves its visual appeal. Overlooking this critical step compromises the overall investment in materials and labor, increasing the likelihood of premature failure and costly repairs. Therefore, the careful selection and application of an appropriate protective finish are essential to the creation of a durable, sustainable, and aesthetically pleasing vertical gardening structure.
Frequently Asked Questions
The following addresses common inquiries regarding the construction of wooden plant support structures, providing authoritative guidance based on established practices and material science.
Question 1: What wood species offers the greatest longevity in outdoor plant support construction?
Naturally rot-resistant species, such as cedar and redwood, along with pressure-treated lumber, are preferred. These woods possess inherent resistance to decay and insect infestation, extending the structure’s lifespan compared to non-treated softwoods like pine.
Question 2: What is the optimal fastener type for assembling a wooden plant support structure?
Exterior-grade screws or galvanized nails are recommended. These fasteners are designed to withstand environmental exposure and prevent corrosion, ensuring robust and durable connections between components.
Question 3: How can water damage to a wooden structure’s base be minimized?
Implementing drainage measures, such as elevating the base or incorporating a gravel bed, is crucial. These techniques prevent water accumulation around the base, reducing the risk of rot and decay.
Question 4: What constitutes an appropriate protective finish for a wooden support structure?
Exterior-grade paints, stains, and sealants formulated for wood are effective. Multiple coats, applied according to the manufacturer’s instructions, protect against moisture, UV radiation, and biological degradation.
Question 5: How do plant growth habits influence structure design?
Structure dimensions and support spacing must align with the plant’s mature size and climbing mechanism. Vigorous vines require larger, more robust structures, while smaller climbers can thrive on lighter designs.
Question 6: What foundational considerations are essential for structure stability?
A stable base is essential for preventing shifting or collapse. Concrete footings or deeply embedded posts offer optimal anchoring, particularly in areas prone to frost heave or high winds.
These inquiries highlight the importance of informed decision-making in achieving a durable and aesthetically pleasing wooden plant support structure.
The next section will explore advanced design concepts for wooden structures, including considerations for maximizing plant health and structural longevity.
Conclusion
This exploration of wood trellis diy has underscored the critical factors influencing the construction of durable and aesthetically functional plant support structures. The selection of resilient materials, the precision of fabrication, the security of assembly, and the appropriateness of dimensions are not disparate elements but rather interconnected facets of a cohesive process. The implementation of protective finishes and stable foundations further contributes to the long-term viability of these garden enhancements.
Successful application of these principles necessitates a commitment to informed planning and meticulous execution. The resulting structures, beyond their practical utility, serve as enduring expressions of horticultural artistry. Continued refinement of design and construction techniques promises to elevate the standards of sustainable gardening practices and enhance the integration of human craftsmanship with the natural world.


