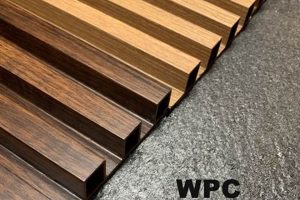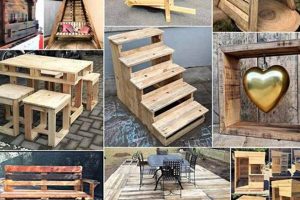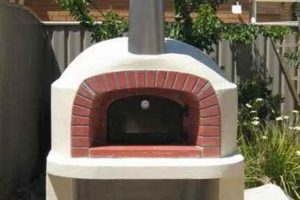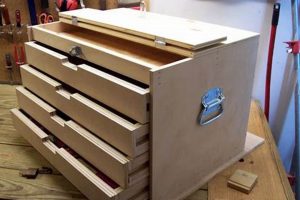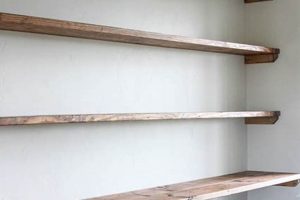A structure created at home to provide a non-combustible barrier between a wood-burning appliance and the surrounding floor and walls involves careful planning and execution. It serves to protect the building’s structure from the extreme heat generated by the appliance, preventing potential fires and ensuring safe operation. An example would be a homeowner constructing a tile-covered platform beneath their wood-burning stove, extending beyond the stove’s footprint according to safety regulations.
Such projects offer several benefits. They enable customization to match the home’s aesthetic, can result in cost savings compared to professional installation, and provide a sense of accomplishment for the homeowner. Historically, these structures have been essential safety features in homes relying on wood for heating, evolving from simple stone slabs to more sophisticated designs incorporating insulation and decorative elements.
The following discussion will cover essential considerations for successful home construction of a safety barrier for a wood-burning appliance. This includes code compliance, material selection, construction techniques, and crucial safety precautions to ensure a safe and effective installation.
Essential Tips for Hearth Construction
Careful planning and execution are paramount for safe and effective completion of a hearth project. The following tips offer guidance on key aspects of the process.
Tip 1: Code Compliance is Mandatory: Local building codes dictate minimum size and material requirements. Contact the local building department for specific regulations before commencing any work. Failure to adhere to these codes can result in failed inspections and potential safety hazards.
Tip 2: Material Selection Impacts Performance: Opt for non-combustible materials such as concrete, brick, stone, or tile. The chosen materials must provide sufficient thermal protection, preventing heat transfer to combustible subflooring. The R-value of the assembly is a crucial factor in determining its effectiveness.
Tip 3: Proper Substrate Preparation is Crucial: Ensure the subfloor is level, structurally sound, and capable of supporting the weight of the finished construction. Repair any deficiencies before beginning the build-up of the protective structure.
Tip 4: Consider Appliance Placement Early: Position the appliance according to manufacturer specifications, taking into account clearances to combustible walls and ceilings. This dictates the dimensions of the required protective structure.
Tip 5: Utilize Appropriate Insulation: Incorporate a layer of insulation beneath the surface materials to improve thermal resistance. Specific insulation types designed for high-temperature applications should be selected.
Tip 6: Pay Attention to Hearth Extension: The extension beyond the front and sides of the appliance must meet code requirements. This extension prevents sparks and embers from igniting combustible flooring.
Tip 7: Secure Materials Properly: Use appropriate adhesives and fasteners designed for the selected materials. Ensure that all components are securely attached to prevent shifting or separation over time.
Diligent adherence to these tips contributes to a safe and compliant installation, minimizing the risk of fire and ensuring the long-term performance of the hearth.
The next section will delve into common mistakes to avoid during hearth construction, further enhancing the likelihood of a successful and safe project.
1. Code Compliance
Code compliance is the cornerstone of any home-built protective structure intended for use with a wood-burning appliance. Its absence can render the entire project unsafe and illegal. Building codes, established at the local and sometimes state levels, mandate specific construction practices and material properties to minimize the risk of fire. These regulations dictate the minimum dimensions of the structure, the acceptable non-combustible materials, and, crucially, the required R-value (thermal resistance) of the assembly. For example, a building code might require a minimum R-value of 2.0 for a structure installed over a combustible floor, demanding the incorporation of appropriate insulation materials. Failure to meet these standards can result in denial of permits and, more importantly, increased fire risk.
The impact of code compliance extends beyond mere adherence to rules. It directly influences material selection and construction methodology. A homeowner might initially consider using thinner, less expensive materials but find that they do not meet the code’s R-value requirements. This necessitates the selection of more robust, fire-resistant materials, potentially increasing the project’s cost and complexity. Furthermore, code requirements concerning clearances to combustible walls and ceilings dictate the positioning of the appliance and, consequently, the overall size of the protective structure. Accurate interpretation and application of the relevant codes are therefore essential for successful project completion.
Ultimately, understanding and adhering to building codes is not simply a bureaucratic hurdle. It represents a critical safety measure that protects both the occupants of the home and the structure itself. While the DIY approach offers potential cost savings and customization opportunities, it also places the onus of responsibility for code compliance squarely on the homeowner. Therefore, thorough research, consultation with local building officials, and meticulous adherence to all applicable regulations are paramount to ensuring a safe and legally compliant installation.
2. Material Selection
The viability and safety of any homeowner-constructed structure intended for use with a wood-burning appliance depend heavily on informed material selection. The direct correlation lies in the heat resistance and non-combustible properties required to prevent structural fires. For instance, the choice between a plywood substrate and a concrete board substrate dramatically impacts the system’s fire resistance, directly influencing its ability to protect combustible flooring from the appliance’s radiant heat. Incorrect material selection can lead to overheating, charring, and ultimately, ignition of surrounding structural components.
The importance of material selection extends to all layers of the protective structure. Surface materials, such as tile, brick, or stone, must be capable of withstanding high temperatures without cracking or degrading. Mortar and grout must also possess similar heat-resistant qualities. Furthermore, any underlying insulation layers require materials specifically designed for high-temperature applications, like mineral wool or calcium silicate boards. An example of a poor choice would be using fiberglass insulation, which can melt and lose its insulating properties at high temperatures, rendering the structure less effective. Conversely, a well-chosen assembly, combining concrete board, mineral wool insulation, and a tile surface, provides a robust and fire-resistant barrier.
Ultimately, understanding the thermal properties and fire resistance of various materials is crucial for a successful project. Challenges often arise from the temptation to use readily available or less expensive materials that do not meet the necessary safety standards. However, prioritizing appropriate material selection ensures the long-term safety and effectiveness of the hearth, mitigating the risk of fire and providing peace of mind for the homeowner. This careful selection forms the foundation of a safe and compliant installation.
3. Substrate Preparation
Substrate preparation is a foundational element within the context of building a protective structure for wood-burning appliances. The stability, levelness, and load-bearing capacity of the underlying surface directly impact the safety and longevity of the finished hearth. Improper preparation can compromise the integrity of the entire assembly, leading to structural failures and increased fire risk.
- Leveling and Flattening
Ensuring a perfectly level and flat substrate is paramount. Uneven surfaces introduce stress points, potentially causing tiles or bricks to crack under the weight of the appliance. Self-leveling compounds are often employed to correct minor imperfections, creating a uniform base for subsequent layers. An unlevel base can lead to stove instability and uneven heat distribution, posing safety hazards.
- Structural Integrity
The existing subfloor must possess sufficient structural integrity to support the combined weight of the structure and the wood-burning appliance. Reinforcement may be necessary if the subfloor is weak or damaged. Ignoring this aspect can result in deflection or collapse, creating a hazardous situation. Consulting a structural engineer may be advisable in situations where the subfloor’s capacity is questionable.
- Cleanliness and Bonding
A clean and properly prepared surface promotes optimal adhesion between the subfloor and the initial layers of the protective structure. Removing dust, debris, and any existing finishes is essential. Applying a bonding agent can further enhance adhesion, preventing delamination and ensuring the long-term stability of the assembly. Contaminants can inhibit proper bonding, compromising the structural integrity of the hearth.
- Moisture Control
Addressing potential moisture issues is critical, particularly in basements or areas prone to dampness. Moisture can degrade the subfloor and promote the growth of mold, compromising the structural integrity and creating health hazards. Installing a moisture barrier can prevent moisture migration and protect the subfloor from water damage, ensuring a stable foundation for the hearth.
The preceding facets underscore the critical role of substrate preparation. Failure to address these key areas can undermine the entire project, negating the benefits of careful material selection and code compliance. Meticulous attention to detail during substrate preparation is therefore an investment in the safety and longevity of the wood stove installation.
4. Appliance Placement
Appliance placement and DIY hearth construction are inextricably linked. The positioning of the wood-burning appliance directly dictates the size, shape, and construction requirements of the protective structure. Manufacturers specify minimum clearances to combustible materials, such as walls and furniture. These clearances, mandated by safety standards and building codes, determine the necessary dimensions of the protective structure, ensuring that radiant heat and potential sparks do not ignite surrounding combustibles. For example, a wood stove requiring 18 inches of clearance from a side wall necessitates that the hearth extends at least 18 inches beyond that side of the stove.
Moreover, the location of the appliance relative to the building’s structure influences the structural requirements of the hearth. If the appliance is situated near a load-bearing wall, the hearth must be capable of supporting the combined weight of the appliance and any additional load transferred from the wall. Similarly, the type of flooring beneath the intended appliance location affects the hearth’s construction. Combustible flooring, such as wood or carpet, necessitates a more robust, insulated hearth construction compared to a non-combustible floor like concrete. Therefore, the initial determination of appliance placement is a critical first step that informs all subsequent aspects of the DIY hearth project.
In summary, appliance placement is not merely a matter of aesthetic preference; it is a fundamental safety consideration that directly governs the design and construction of the hearth. Precise adherence to manufacturer’s specifications and local building codes regarding clearances is paramount. Failure to properly account for appliance placement can render the hearth ineffective, increasing the risk of fire and potentially violating building regulations. Thus, thorough planning and accurate measurement of appliance clearances are essential for a safe and successful DIY hearth construction.
5. Insulation Integration
Effective integration of insulation is a critical component in the safe and efficient construction of a hearth intended for use with a wood-burning appliance. Insulation mitigates heat transfer to combustible materials and enhances the overall performance of the heat shield. Proper insulation prevents overheating of surrounding structures, reducing the risk of fire and ensuring code compliance.
- Material Selection for Thermal Resistance
Choosing appropriate insulation materials with high R-values is essential. Materials such as mineral wool boards, calcium silicate boards, or high-temperature fiberglass offer superior thermal resistance compared to standard fiberglass insulation. The R-value quantifies a material’s resistance to heat flow; higher R-values indicate better insulation. An example is using a mineral wool board with an R-value of 4 per inch, providing greater thermal protection than standard fiberglass insulation with an R-value of 3 per inch. Correct material selection directly impacts the ability to maintain safe surface temperatures on combustible surfaces near the appliance.
- Placement and Layering Techniques
The strategic placement of insulation layers within the hearth construction is vital. Typically, insulation is positioned between the non-combustible surface material (e.g., tile or stone) and the subfloor or combustible materials. Layering different types of insulation can optimize performance, combining high-temperature resistance with efficient thermal blocking. For example, a layer of calcium silicate board directly beneath the appliance can withstand extreme heat, while a layer of mineral wool behind it provides additional thermal resistance. Effective layering minimizes heat transfer and protects underlying structures.
- Air Gap Utilization
Incorporating an air gap alongside insulation can further enhance thermal performance. An air gap provides an additional barrier to heat transfer, disrupting conductive heat flow. This is often achieved by creating a small space between the insulation layer and the combustible wall or floor. The effectiveness of the air gap depends on its size and ventilation characteristics. However, when combined with insulation, the overall thermal protection is significantly improved. An example is providing a 1-inch air gap behind mineral wool insulation in a wall-mounted hearth assembly.
- Addressing Thermal Bridging
Thermal bridging occurs when conductive materials bypass the insulation layer, creating pathways for heat to transfer directly to combustible materials. Addressing thermal bridging is crucial for maintaining the integrity of the insulated hearth. This can be achieved by overlapping insulation layers, using thermal break materials, or carefully detailing the construction to minimize direct contact between conductive components. For example, avoiding metal fasteners that penetrate the insulation layer can prevent thermal bridging and maintain the insulation’s effectiveness. Eliminating these pathways is crucial for optimal performance.
Integrating insulation effectively into the hearth’s construction is a crucial safety measure when using a wood-burning appliance in residential spaces. The combination of correct material selection, strategic placement, air gap utilization, and thermal bridging mitigation ensures a safe and compliant installation, safeguarding the building structure from the high temperatures generated by the appliance. These elements collectively contribute to efficient heating while minimizing the risk of fire and ensuring long-term performance.
6. Hearth Extension
The hearth extension represents a critical safety component within the scope of a structure built at home to protect against the heat of a wood-burning appliance. Its dimensions are dictated by the appliance’s design and local building codes. The purpose of this extension is to prevent sparks or embers from landing on combustible flooring and igniting a fire. For example, if a wood stove’s door opening is relatively large, codes will mandate a greater hearth extension in front of the stove to capture any ejected embers. Without a sufficient hearth extension, the risk of a floor fire increases significantly, highlighting the direct cause-and-effect relationship between adequate extension and fire safety.
The integration of a correctly sized and constructed hearth extension is not merely a suggestion but a necessary element in any successful home-built protective structure. Codes provide specific measurements detailing how far the extension must project beyond the appliance’s loading door and sides. These measurements are influenced by factors such as the stove’s testing and listing (UL or similar certifications) and whether it is equipped with a spark screen. Practical application involves accurately measuring the required dimensions and constructing the extension using non-combustible materials like tile, stone, or concrete. Ensuring the extension meets or exceeds these requirements is paramount for safe operation. An undersized extension renders the entire hearth design non-compliant and potentially hazardous.
The understanding of the hearth extension’s importance is practically significant because it prevents common mistakes that could lead to devastating consequences. It highlights the necessity of going beyond aesthetic considerations and prioritizing safety protocols. Challenges might include limited space within a room, requiring creative solutions to meet code requirements without compromising the room’s usability. In conclusion, the hearth extension serves as a last line of defense against fire hazards associated with wood-burning appliances, underscoring its vital role in any successful project. Proper planning and execution of this element contribute significantly to the overall safety and code compliance of the home installation.
7. Secure Fastening
Secure fastening is a crucial, though often overlooked, element in the successful construction of a home-built hearth for wood-burning appliances. The integrity and longevity of the structure directly depend on the proper selection and application of appropriate fastening methods. Failure to adequately secure the various components can lead to instability, material separation, and, ultimately, compromise the hearth’s fire-resistant properties. Therefore, a thorough understanding of fastening techniques is essential for any homeowner undertaking such a project.
- Adhesive Selection for Non-Combustible Materials
The choice of adhesive for bonding non-combustible materials, such as tile, stone, or concrete board, is paramount. Standard construction adhesives may not withstand the high temperatures generated by a wood stove. Instead, specialized high-temperature mortars or thin-set adhesives designed for fireplace and hearth applications are necessary. These adhesives maintain their bond strength even under extreme heat, preventing tiles from cracking or detaching, which could expose combustible subflooring to direct heat. An example is using a modified thin-set mortar rated for temperatures up to 1000F to adhere tiles to a concrete board substrate.
- Mechanical Fasteners and Thermal Expansion
When using mechanical fasteners, such as screws or nails, careful consideration must be given to the potential for thermal expansion and contraction of the materials. Fasteners that are too rigid or tightly spaced can create stress points, leading to cracking or warping. Using flexible fasteners or allowing for expansion joints can accommodate these dimensional changes. For instance, when attaching concrete board to a wooden frame, using screws with a slight gap allows for expansion without putting undue stress on the board, reducing the risk of cracking.
- Substrate Compatibility and Anchor Strength
The type of substrate to which the hearth is being attached significantly influences the choice of fasteners. Concrete floors require different anchoring methods than wooden subfloors. Using inappropriate anchors can result in weak connections, jeopardizing the hearth’s stability. For example, attaching a hearth to a concrete slab requires using concrete screws or expansion anchors that provide a secure hold. A standard wood screw would be ineffective and potentially dangerous in this application. Proper anchor selection ensures that the hearth remains firmly attached to the building’s structure.
- Fastener Corrosion Resistance
Given the potential for moisture and condensation around a wood stove, selecting corrosion-resistant fasteners is essential for long-term durability. Using galvanized or stainless-steel fasteners prevents rust and degradation, ensuring that the connections remain strong and reliable over time. Standard steel fasteners, especially in damp environments, can corrode quickly, weakening the hearth’s structure and potentially leading to costly repairs. Opting for corrosion-resistant fasteners is a small investment that pays dividends in terms of longevity and safety.
The secure fastening of all components within a hearth built at home directly relates to the overall safety and effectiveness of the structure. Neglecting proper fastening techniques can negate the benefits of careful material selection and code compliance. The selection of appropriate adhesives, consideration of thermal expansion, substrate compatibility, and corrosion resistance are essential elements in ensuring a robust and durable hearth capable of withstanding the rigors of wood stove operation, ultimately protecting the home from fire hazards.
Frequently Asked Questions
This section addresses common inquiries and concerns regarding the construction of a protective structure at home for wood-burning appliances. The following information is intended to provide clarity and guidance for individuals undertaking such projects, emphasizing safety and code compliance.
Question 1: What are the most critical considerations when building a structure for a wood-burning appliance?
The most critical factors encompass code compliance, appropriate non-combustible material selection, adequate insulation, and sufficient hearth extension beyond the appliance. These elements directly impact fire safety and regulatory adherence.
Question 2: How is code compliance determined for a specific location?
Local building codes vary significantly. Contacting the local building department is essential to obtain precise requirements regarding dimensions, materials, and installation practices specific to the jurisdiction.
Question 3: What materials are acceptable for hearth construction?
Acceptable materials include concrete, brick, stone, and tile, all of which are non-combustible. Substrates often involve concrete board. The R-value of the assembly is a key factor in material selection.
Question 4: Why is a hearth extension necessary?
The hearth extension prevents sparks or embers from igniting combustible flooring. Its dimensions are determined by the appliance’s design and local codes, providing a crucial safety barrier.
Question 5: What type of insulation is recommended, and where should it be placed?
Insulation should be specifically designed for high-temperature applications, such as mineral wool or calcium silicate boards. It is typically placed between the non-combustible surface material and the subfloor to minimize heat transfer.
Question 6: What are common mistakes to avoid during the building process?
Common errors include neglecting code requirements, using combustible materials, failing to prepare the substrate adequately, and underestimating the required hearth extension. Careful planning and adherence to guidelines are crucial.
The preceding questions highlight essential aspects of constructing a protective structure for wood-burning appliances. Safety and code compliance should always be the top priorities. Consult local authorities and experienced professionals for guidance.
The following section provides a step-by-step overview of the building process, incorporating the principles discussed herein.
Conclusion
The preceding discourse has illuminated essential considerations for undertaking protective structure construction for wood-burning appliances. Emphasis has been placed on the crucial intersection of safety, code compliance, and meticulous execution. The complexities inherent in material selection, substrate preparation, and appliance placement demand a comprehensive understanding of both theoretical principles and practical application. “wood stove hearth diy” projects, while potentially cost-effective and aesthetically customizable, necessitate adherence to stringent safety standards. A failure to prioritize these aspects can result in significant risk.
The construction of a fire-resistant barrier represents a significant responsibility. It is incumbent upon any individual undertaking such a project to thoroughly research local building codes, consult with qualified professionals, and exercise unwavering diligence throughout the entire process. Prioritizing safety above all else ensures not only the structural integrity of the home but also the well-being of its inhabitants. Such rigorous adherence transforms a potentially hazardous endeavor into a safe and sustainable source of heat. Furthermore, continued vigilance regarding appliance maintenance and chimney inspections are also crucial to preventing fire, reinforcing that protective structure construction is only the first step in a lifetime of safety.


