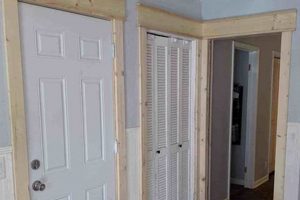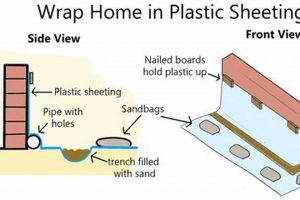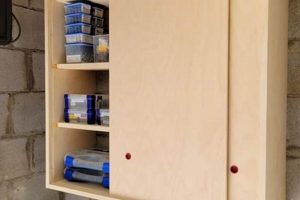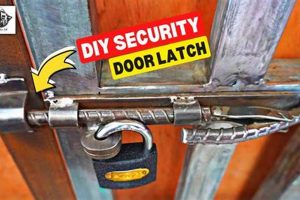The construction of a detached outdoor building often necessitates a customized access point. This involves the design and fabrication of an entry point suitable for the structure’s intended purpose and dimensions. For example, if a homeowner requires a wide opening for storing large equipment, a double-door configuration might be necessary. Conversely, a smaller opening could suffice for a standard garden utility building. The effort of creating this access point oneself is a common undertaking.
This approach offers several advantages. Cost savings are significant, as pre-fabricated options can be expensive, particularly for non-standard sizes. It also allows for complete control over materials and construction quality, ensuring the structure’s longevity and security. Historically, self-sufficiency in building and repair has been a core element of homeownership, fostering a sense of accomplishment and resourcefulness.
The subsequent sections will delve into the specific steps involved in crafting a durable and functional entryway. This includes frame construction, material selection, hardware considerations, and installation techniques. Careful planning and execution are essential for a successful outcome.
Essential Considerations for Shed Access Point Creation
The following guidelines are designed to assist in the construction of a reliable and functional access point for detached outdoor buildings. Proper planning and execution are critical for a successful outcome.
Tip 1: Precise Measurement and Planning: Begin by accurately measuring the required opening dimensions. Account for the thickness of framing materials and desired clearances. A detailed plan, including material lists and assembly diagrams, minimizes errors and waste.
Tip 2: Frame Construction Integrity: Construct the frame using pressure-treated lumber suitable for outdoor exposure. Ensure squareness and rigidity by employing appropriate jointing techniques, such as mortise and tenon, or reinforced butt joints with fasteners and construction adhesive.
Tip 3: Material Selection for Durability: Choose cladding materials resistant to weather and pest damage. Options include treated plywood, solid wood planks, or composite materials. Proper sealing and finishing are essential for extending the lifespan of these components.
Tip 4: Hardware Specifications: Select hinges, latches, and handles designed for outdoor use. Galvanized or stainless-steel hardware resists corrosion. Consider the size and weight of the access point when choosing hinge strength and quantity.
Tip 5: Weatherproofing and Sealing: Implement weatherstripping around the perimeter to prevent water and air infiltration. Apply sealant to all joints and seams to protect against moisture damage. Proper weatherproofing minimizes rot and extends the structure’s lifespan.
Tip 6: Security Considerations: Install a robust locking mechanism to deter unauthorized entry. Consider adding reinforcing plates around the latch and strike plate to increase security. A padlock hasp or deadbolt provides enhanced protection.
Tip 7: Accurate Installation and Alignment: Ensure the frame is plumb and level during installation. Use shims to achieve precise alignment within the opening. Proper installation prevents binding and ensures smooth operation.
Adhering to these recommendations ensures a structurally sound, weather-resistant, and secure access point. Diligence in each step is paramount for long-term performance and reliability.
The subsequent sections will explore advanced techniques and troubleshooting tips, providing further guidance for complex installations.
1. Frame Squareness
Frame squareness represents a foundational element in constructing a functional and durable access point. Deviation from a true 90-degree angle in the frame directly impacts the overall performance and longevity of the structure. A non-square frame introduces stress points, leading to misalignment and potential operational issues. The consequences of neglecting this aspect during the self-made construction can range from minor inconveniences, such as difficulty in latching the structure, to significant structural problems, like premature wear and tear or even collapse under load. A square frame ensures even distribution of weight and stress, contributing to the structural integrity of the entire building.
The implications of compromised frame squareness extend beyond mere functionality. For instance, a trapezoidal frame will inevitably create gaps between the structure and the frame, compromising weather sealing efforts. Such gaps facilitate water infiltration, leading to rot, mold growth, and accelerated deterioration of the structure and its contents. Furthermore, an out-of-square frame complicates the installation process. Hinges may not align correctly, forcing the structure to bind or drag. The installation of weatherstripping becomes problematic, leaving sections exposed. In contrast, a square frame allows for consistent and reliable sealing, protecting the contents from environmental damage.
In summary, frame squareness directly influences the structural integrity, operational effectiveness, and long-term viability of any building access point. Prioritizing accuracy in frame construction is critical for a successful project. Ensuring a perfect square contributes to seamless operation, superior weather resistance, and enhanced security, safeguarding the investment in the outdoor structure. Failure to achieve squareness often results in ongoing maintenance issues, reduced lifespan, and compromised functionality. Therefore, verification of the frame’s squareness during construction represents a non-negotiable step in this process.
2. Material durability
Material durability directly impacts the long-term performance and structural integrity of a self-constructed building access point. The selection of weather-resistant and decay-resistant materials is paramount to mitigating the effects of environmental exposure, preventing premature failure. Consider, for example, the consequence of using untreated lumber for a project situated in a humid climate. Such a selection practically guarantees rot and insect infestation, compromising the structural integrity of the entire access point within a relatively short timeframe. The initial cost savings associated with less durable materials are quickly offset by the need for frequent repairs or complete replacement. The practical significance of understanding material durability lies in recognizing that the building’s longevity is fundamentally linked to the resilience of the chosen materials.
The application of this understanding extends to various components of the project, including the frame, cladding, and hardware. For example, choosing galvanized or stainless-steel hardware over standard steel significantly reduces the risk of corrosion, ensuring smooth operation and preventing structural weakening. Similarly, selecting pressure-treated lumber or composite materials for the frame and cladding provides superior resistance to moisture, insect damage, and decay compared to untreated alternatives. In the context of self-made construction, this translates to a proactive approach to material selection, informed by knowledge of local climate conditions, potential pest infestations, and the inherent properties of different building materials. Proper research and investment in durable materials thus constitute a critical investment in the structure’s future.
In summary, material durability serves as a cornerstone of successful building access point creation. Neglecting this aspect introduces significant risks, potentially undermining the entire project. Prioritizing the selection of weather-resistant, decay-resistant, and structurally sound materials is essential for ensuring a lasting, secure, and functional structure. Challenges associated with material selection include navigating the wide range of available options, assessing the long-term performance of each material, and balancing cost considerations with durability requirements. Ultimately, a well-informed approach to material selection translates to a resilient and reliable building access point, providing long-term value and peace of mind. This knowledge is vital for anyone engaging in DIY outdoor construction.
3. Hardware selection
Hardware selection represents a critical determinant of functionality, security, and longevity in any self-made structure access project. The components chosen dictate ease of operation, resistance to environmental factors, and the ability to withstand potential forced entry. Inadequate hardware compromises the overall investment.
- Hinge Specification
Hinge selection must account for the structure’s dimensions and weight. Undersized hinges quickly fail, leading to sagging and operational difficulties. The environment also influences hinge choice; galvanized or stainless-steel variants resist corrosion in damp climates. Example: a heavy, solid-wood structure necessitates heavy-duty hinges rated for substantial weight loads, while a lighter structure can use standard hinges, provided they are corrosion resistant.
- Latch and Lock Mechanisms
The latch and lock mechanisms dictate the security level. Simple latches offer minimal protection against intrusion, whereas deadbolts and padlock hasps provide greater resistance. Corrosion resistance is equally important here; seized latches render the structure unusable. Example: for securing valuable tools or equipment, a robust deadbolt lock is essential. For a basic garden shed, a simple latch may suffice, but it should still be made of durable material.
- Handle Selection
Handles provide the means to operate the door. Ergonomics and durability are key considerations. Handles should offer a comfortable grip and withstand frequent use. Materials like powder-coated steel or weather-resistant polymers are preferred. Example: a large, easy-to-grip handle is beneficial for those who frequently access the structure or who may have limited mobility. Smaller, less prominent handles may be suitable for less frequently used structures.
- Fasteners
Screws, bolts, and nails used in assembling and securing the structure and its hardware must be appropriately chosen to the materials and expected loads. Stainless steel or coated fasteners resist corrosion, preventing weakening of the structure over time. Example: using exterior-grade screws for attaching hinges ensures that they remain securely fastened even in wet conditions. Using the wrong type of fastener can lead to premature failure and the need for repairs.
The deliberate hardware selection, therefore, constitutes an integral part of any building access point project. Appropriate choices enhance usability, improve security, and extend the service life. Conversely, neglecting hardware specification results in functional limitations, increased maintenance, and diminished overall value. Prioritizing quality and suitability in hardware choices proves a worthwhile investment.
4. Weather sealing
Weather sealing, in the context of a self-constructed structure access project, represents a crucial defense against environmental degradation. Inadequate sealing permits moisture intrusion, leading to rot, mold growth, and compromised structural integrity. This, in turn, necessitates costly repairs or premature replacement. Therefore, the effectiveness of weather sealing directly correlates with the longevity and usability of the DIY construction. The consequences of neglecting this aspect manifest as warped frames, corroded hardware, and damaged stored contents. The importance of the effective implementation of barriers to the effects of the weather cannot be overstated.
Effective implementation involves several key elements. Firstly, precision in frame construction is essential. Gaps arising from misalignment or imprecise cuts create pathways for water and air infiltration, regardless of sealing efforts. Secondly, the selection of appropriate weatherstripping materials is critical. These materials, typically installed along the perimeter of the opening, create a tight seal when the structure is closed. Examples include foam strips, rubber gaskets, and vinyl seals. Proper installation ensures continuous contact between the structure and the frame, preventing moisture penetration. Thirdly, the application of caulk or sealant to joints and seams provides an additional layer of protection. This step addresses potential weak points where moisture might otherwise penetrate. The selection of sealant should align with the materials used in the overall construction, ensuring compatibility and long-term adhesion.
In summary, weather sealing serves as a vital component of any self-made building access project. Its effectiveness dictates the structure’s resilience to environmental factors and, consequently, its overall lifespan. Diligent application of appropriate sealing techniques, coupled with careful material selection and precise construction practices, is paramount. Challenges may arise in achieving complete and durable seals, particularly in complex designs or when using reclaimed materials. However, the long-term benefits of effective weather sealing far outweigh the initial investment of time and resources, protecting the structure and its contents from the damaging effects of the elements.
5. Security hardware
The integration of security hardware directly influences the vulnerability of self-constructed building access points. The effectiveness of implemented security measures determines the level of protection against unauthorized entry and potential theft. A weak latch or easily bypassed lock renders the entire effort of the DIY construction futile from a security perspective. For example, a commonly used hook-and-eye latch, while simple to install, offers minimal resistance to forced entry. Conversely, a deadbolt lock, properly installed and reinforced, significantly increases security. The cause-and-effect relationship is clear: inadequate security hardware creates a direct pathway for intrusion, while robust hardware deters potential threats.
The importance of appropriate security hardware extends beyond simple theft prevention. Consider the storage of hazardous materials, such as lawn care chemicals or power tools. In such cases, the security hardware not only protects against theft but also prevents accidental access by children or unauthorized individuals. The selection should align with the potential risks associated with the contents stored within the structure. Furthermore, the installation method directly impacts effectiveness. A high-quality deadbolt improperly installed, with weak or stripped screws, offers little more security than the aforementioned hook-and-eye latch. Reinforcing strike plates and using longer screws that penetrate into the framing members are crucial for maximizing security. Real-life examples abound of structures easily breached due to insufficient or improperly installed hardware, highlighting the practical significance of this understanding.
In summary, security hardware forms an indispensable component of any self-made structure access design. It translates directly to the level of protection afforded to the contents and prevents unauthorized access. Challenges in selection include balancing cost with desired security levels and ensuring proper installation techniques. Prioritizing robust hardware and meticulous installation ultimately safeguards the investment in the structure and its contents, providing peace of mind and mitigating potential losses. Therefore, an informed approach is essential.
6. Installation accuracy
Accurate installation represents a pivotal factor in the success of any self-directed building access point project. Deviations from precise installation specifications compromise functionality, longevity, and security, thereby diminishing the value of the entire undertaking. Emphasis on meticulous execution during the installation phase is non-negotiable for achieving optimal results.
- Plumb and Level Alignment
Ensuring that the access structure is perfectly plumb and level within its opening is paramount. Failure to achieve this alignment results in binding, difficulty in operation, and uneven stress distribution across the frame. A real-world example includes a binding access point requiring excessive force to open or close, leading to premature wear on hinges and latches. Achieving plumb and level requires careful measurement, shimming, and the use of a spirit level or laser level.
- Consistent Frame Gaps
Maintaining uniform gaps between the access point and the frame is essential for proper sealing and smooth operation. Inconsistent gaps create opportunities for air and water infiltration, undermining weather sealing efforts. Such inconsistencies can also lead to binding, particularly in environments with fluctuating humidity levels that cause wood expansion and contraction. For example, a noticeable gap at the top of the structure but tight contact at the bottom indicates an alignment issue requiring correction.
- Proper Hinge Placement
Precise hinge placement directly influences the access structures ability to swing freely and evenly. Misaligned hinges create binding and uneven weight distribution, potentially leading to hinge failure or damage to the frame. An example includes hinges placed at different distances from the structure’s edge, causing it to swing improperly and potentially collide with the frame. Consistent measurements and the use of a hinge jig can ensure accurate placement.
- Secure Fastener Installation
Securely fastening the structure to its frame is critical for structural stability and security. Insufficient or improperly installed fasteners compromise the access point’s ability to withstand wind loads and resist forced entry. For instance, using short screws that only penetrate the surface of the frame provides minimal holding power. Longer screws that reach into the framing members, coupled with proper pre-drilling to prevent splitting, are essential for secure installation.
Collectively, these facets of installation accuracy directly impact the success of any “shed door diy” project. Precise execution, meticulous attention to detail, and the use of appropriate tools and techniques are essential for achieving a functional, durable, and secure access point. Compromises in installation accuracy inevitably lead to diminished performance and increased maintenance requirements, negating the benefits of the self-directed construction.
Frequently Asked Questions
The following section addresses common inquiries regarding the construction of access points for detached outdoor structures. These questions are designed to provide clarity on critical aspects of design, construction, and maintenance.
Question 1: What type of lumber is most suitable for building a durable access point frame?
Pressure-treated lumber is the recommended choice for access point frames due to its resistance to rot, insect infestation, and moisture damage. Untreated lumber is susceptible to decay and is therefore unsuitable for outdoor applications.
Question 2: How can one ensure a building’s structure is square during construction?
The 3-4-5 rule, or Pythagorean theorem, is a reliable method for verifying squareness. Measuring 3 feet along one side, 4 feet along an adjacent side, and confirming that the diagonal measurement is 5 feet ensures a 90-degree angle. Alternatively, a large framing square can be used.
Question 3: What type of hinges are recommended for heavy-duty access structures?
Heavy-duty strap hinges or T-hinges are appropriate for heavier structures. These hinges are designed to withstand substantial weight loads and provide increased durability compared to standard butt hinges.
Question 4: How should an access point be weatherproofed to prevent water damage?
Weatherstripping installed around the perimeter of the opening creates a tight seal, preventing water and air infiltration. Additionally, applying sealant to joints and seams provides an extra layer of protection against moisture penetration.
Question 5: What are some effective strategies for securing a building against unauthorized entry?
Installing a robust deadbolt lock, reinforcing the strike plate with longer screws, and using tamper-resistant hardware are effective security measures. Padlock hasps also offer an additional layer of protection.
Question 6: How often should an access point be inspected for maintenance purposes?
A visual inspection should be conducted at least twice annually, typically in the spring and fall. This inspection should include checking for signs of rot, loose hinges, and damaged weatherstripping. Promptly addressing any issues identified during the inspection will prevent further deterioration.
These answers provide a foundation for informed decision-making in the process. Prioritizing quality materials, precise construction, and diligent maintenance is essential for a successful outcome.
The next section will provide resources for advanced building techniques.
Shed Door DIY
This exploration of shed door diy has illuminated the multifaceted considerations inherent in crafting a functional and secure entry point for outdoor structures. From frame construction and material selection to hardware implementation and weatherproofing techniques, each element contributes to the overall performance and longevity of the final product. Attention to detail in measurement, alignment, and installation proves critical, ensuring a structure that withstands environmental challenges and resists unauthorized access.
The successful execution of a shed door diy project demands a commitment to quality and a thorough understanding of building principles. While the self-directed approach presents opportunities for cost savings and customization, it also necessitates careful planning and diligent execution. The long-term value of a well-built structure justifies the investment of time, effort, and resources, providing reliable service and security for years to come. Prospective builders should consider the information presented herein as a foundation for informed decision-making and responsible construction practices.







