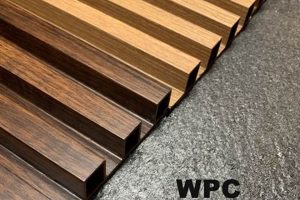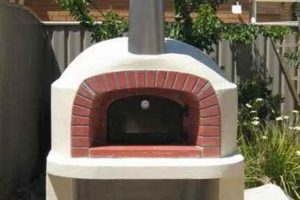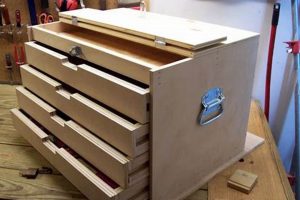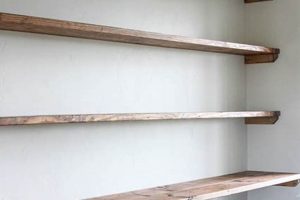A structure crafted at home from lumber and installed above a fireplace is commonly referred to as a decorative shelf. Such an installation, often constructed by the homeowner, serves primarily as an aesthetic focal point, enhancing the fireplace’s visual appeal. A common example includes a shelf constructed from reclaimed lumber, then mounted to the wall above a firebox to display decorative items.
The addition of such a feature provides a readily achievable method for enhancing a room’s ambiance and creating a personalized space. Historically, these additions were simple, functional structures. Currently, they present opportunities for incorporating diverse design styles, increasing property value and reflecting individual preferences. This element has transitioned from purely utilitarian to a decorative centerpiece of the home.
The following sections will detail the process of selecting lumber, provide guidance on proper installation techniques, and offer design considerations for creating a unique and personalized fireplace accent.
Guidance for Constructing a Fireplace Accent
The following provides insight into the construction process, aiming to ensure a durable and aesthetically pleasing result.
Tip 1: Lumber Selection: Choosing the correct material is paramount. Hardwoods like oak, maple, or walnut offer durability and aesthetic appeal. Consider the moisture content of the lumber; kiln-dried wood is recommended to minimize warping or cracking after installation.
Tip 2: Accurate Measurement: Precise measurements of the fireplace and surrounding area are crucial. Determine the desired length and depth, ensuring the mantel is proportionally sized to the fireplace. Consider the distance from the firebox opening to ensure compliance with local building codes regarding combustible materials.
Tip 3: Proper Support: The weight of the construction and any decorative items placed upon it require adequate support. Utilize heavy-duty brackets or corbels securely fastened to the wall studs. Ensure the fasteners are appropriately sized for the load and the wall material.
Tip 4: Secure Attachment: Employ robust fastening methods to secure the wood to the support structure. Construction adhesive, coupled with screws or bolts, will provide a strong and lasting connection. Countersink the screws to create a flush surface for finishing.
Tip 5: Finishing Techniques: Apply a high-quality finish to protect the wood and enhance its appearance. Consider the existing dcor when selecting a stain or paint color. Multiple coats of a clear sealant will provide added protection against moisture and wear.
Tip 6: Fire Safety Considerations: Maintain appropriate clearances between the wood structure and the firebox opening. Building codes often specify minimum distances to prevent fire hazards. Consult local regulations and ensure adherence to safety standards.
Tip 7: Concealing Hardware: Conceal any visible fasteners or brackets to create a clean and professional appearance. Wood filler can be used to cover screw holes, and decorative molding can be installed to hide support brackets.
Adherence to these principles ensures both structural integrity and visual harmony, resulting in a lasting and visually appealing fireplace accent.
The next section will examine design styles and their impact on overall room aesthetics.
1. Lumber Selection
Lumber selection forms a foundational aspect of fireplace accent construction, directly influencing the aesthetic result, structural integrity, and longevity of the installation. The choice of material dictates the project’s overall quality and suitability for its intended purpose.
- Wood Species and Aesthetic Considerations
Different wood species offer distinct grains, colors, and textures, impacting the mantel’s visual appeal. Hardwoods like cherry or walnut convey elegance, while rustic woods such as reclaimed barn wood provide a more weathered aesthetic. The selection should complement the existing decor and desired style. For example, a modern fireplace might benefit from the clean lines and consistent grain of maple, while a traditional setting could be enhanced by the rich tones of mahogany.
- Durability and Structural Performance
The chosen lumber must possess sufficient strength and stability to support its own weight and any decorative items placed upon it. Hardwoods generally offer superior durability compared to softwoods, resisting dents and scratches. The wood’s density and grain pattern contribute to its load-bearing capacity. Selecting a species appropriate for the anticipated weight load ensures structural integrity and prevents sagging or deformation over time.
- Moisture Content and Stability
Wood’s moisture content at the time of construction significantly affects its dimensional stability. Lumber that is not properly dried is prone to warping, cracking, or twisting as it acclimates to the surrounding environment. Kiln-dried lumber, with a low and consistent moisture content, minimizes these risks. Using properly dried wood ensures a stable and long-lasting fireplace accent.
- Cost and Availability
The cost of different wood species varies widely, impacting the overall project budget. Exotic hardwoods are often more expensive than readily available softwoods. Availability can also be a factor, particularly for rare or specialty woods. Balancing aesthetic preferences, structural requirements, and budget constraints is essential when selecting lumber for a fireplace accent. For instance, pine may be a cost-effective alternative to oak, although its lower density may require design modifications to ensure adequate support.
Ultimately, judicious lumber selection enables the creation of fireplace accents that are both visually appealing and structurally sound. By considering species characteristics, durability, moisture content, and cost, one can ensure a long-lasting and satisfying addition to the home.
2. Precise Measurement
Accurate dimensions form the bedrock of successful fireplace accent construction. Dimensional errors in the initial measurement phase propagate throughout the project, leading to structural instability, aesthetic deficiencies, and potential safety hazards. The cascading effect of inaccurate measurements necessitates diligent attention to detail from the outset. Consider, for example, a miscalculated mantel length: a mantel that is too short will look disproportionate to the firebox opening, while one that is too long may interfere with adjacent architectural elements. Similarly, an incorrect depth measurement can impact the mantel’s ability to support the intended load, potentially leading to sagging or collapse.
The consequences of inaccurate measurements extend beyond mere aesthetics. Structural supports, brackets, or corbels are designed to accommodate specific dimensions. Deviation from these prescribed measurements can compromise the integrity of the support system, increasing the risk of failure. In cases involving gas or electric fireplaces, precise measurements are critical for ensuring compliance with building codes and maintaining safe clearances between the combustible material and the heat source. Failure to adhere to these measurements may result in fire hazards or regulatory violations. The practical application of accurate measurement is illustrated by consistently verifying dimensions throughout the cutting and assembly process, utilizing tools calibrated for precision, and double-checking each measurement before proceeding to the next step.
In summary, precise measurement is not simply a preliminary step but an ongoing process of verification and validation. Challenges associated with dimensional accuracy often stem from neglecting to account for the thickness of materials, overlooking potential obstructions, or failing to use appropriate measuring instruments. A comprehensive understanding of the connection between measurement and structural integrity is essential for creating a safe, aesthetically pleasing, and long-lasting fireplace accent. Such understanding mitigates risks and ensures alignment with project goals.
3. Support Structure
The load-bearing capacity of a fireplace accent is intrinsically linked to its support structure. The choice and installation of brackets, corbels, or other load-bearing elements directly influence the stability and longevity of the entire installation. A poorly designed or improperly installed support system can lead to structural failure, resulting in a hazardous situation and damage to the surrounding area. For example, a mantel crafted from a heavy timber beam requires robust support to prevent sagging or detachment from the wall.
Several factors determine the appropriate support structure for a fireplace accent. The weight of the lumber used, the depth and length of the mantel, and the type of wall construction all play crucial roles. In cases involving brick or stone walls, specialized anchoring methods are necessary to ensure a secure attachment. Furthermore, building codes often specify minimum load-bearing requirements for fireplace accents, mandating the use of appropriately sized and rated support hardware. The effective use of hidden support brackets, for example, provides a clean aesthetic while simultaneously ensuring structural integrity. These brackets must be firmly anchored to wall studs or a suitable backing material to adequately distribute the load.
In summary, the support structure represents a critical component of fireplace accent construction. Adherence to sound engineering principles and applicable building codes is essential for ensuring a safe and reliable installation. Overlooking the importance of a well-designed support system can have dire consequences. Therefore, careful consideration must be given to the weight-bearing capacity, wall construction, and regulatory requirements when selecting and installing the support structure for a fireplace accent.
4. Secure Attachment
The integration of secure attachment methodologies constitutes a non-negotiable aspect of safe and durable do-it-yourself (DIY) wood mantel construction. The correlation between inadequate attachment and structural failure is direct: insufficient or improper fastening jeopardizes the mantel’s ability to withstand its own weight and any applied load. The consequences range from gradual sagging and eventual detachment to immediate collapse, posing significant safety risks. A common example is the use of solely adhesive to affix a substantial timber mantel to a drywall surface, a practice that typically results in failure over time due to the adhesive’s inability to sustain the sustained load and potential fluctuations in temperature and humidity. The practical significance of understanding proper attachment techniques is therefore paramount in mitigating these risks.
Effective secure attachment requires a multifaceted approach, encompassing the selection of appropriate fasteners, the utilization of suitable anchoring methods, and adherence to prescribed installation procedures. Fastener selection is contingent upon the type of wall construction, the weight of the mantel, and the shear and tensile strength of the materials involved. For instance, when attaching a mantel to a brick or concrete wall, mechanical anchors such as wedge anchors or sleeve anchors are often necessary to provide a secure and reliable connection. In contrast, when attaching a mantel to a wood-framed wall, lag screws or construction screws driven into wall studs provide adequate support. Real-world implementations often necessitate a combination of attachment methods, such as using both adhesive and mechanical fasteners to maximize stability and load-bearing capacity. The careful planning and execution of these attachment strategies directly determine the long-term integrity of the installation.
In conclusion, secure attachment is not merely a procedural detail but a fundamental prerequisite for successful DIY wood mantel projects. Challenges encountered during the attachment process frequently stem from inadequate planning, improper fastener selection, or insufficient anchoring depth. By prioritizing a comprehensive understanding of attachment principles, DIY enthusiasts can significantly enhance the safety, durability, and aesthetic longevity of their wood mantel installations. The implementation of robust attachment strategies ultimately translates to a more secure and visually appealing fireplace feature, reinforcing the importance of meticulous attention to detail throughout the construction process.
5. Finishing Application
The finishing application serves as a crucial step in the successful completion of a do-it-yourself (DIY) wood mantel project. This process extends beyond mere aesthetics; it directly influences the long-term durability, moisture resistance, and overall appeal of the wood structure. An inadequate finish can render a meticulously constructed mantel susceptible to environmental damage, premature wear, and an aesthetically unappealing appearance. For instance, a mantel left unfinished or coated with an inappropriate sealant may absorb moisture, leading to warping, cracking, and eventual degradation of the wood. This susceptibility undermines the time and effort invested in the mantel’s construction, highlighting the practical significance of selecting and applying the correct finish.
The choice of finishing products and techniques requires careful consideration of the wood species, the intended style, and the anticipated environmental conditions. Options range from penetrating oils and stains to varnishes, lacquers, and paints, each offering distinct properties in terms of protection, appearance, and application difficulty. A stain, for example, enhances the wood’s natural grain and color while providing minimal protection against moisture. In contrast, a polyurethane varnish forms a durable, water-resistant coating that shields the wood from scratches and spills. Similarly, a high-quality paint can provide a uniform color and a smooth surface, but may obscure the wood’s natural characteristics. The selection process should involve assessing the mantel’s intended use and the desired aesthetic effect. It is also recommended to test the chosen finish on a small, inconspicuous area of the wood before applying it to the entire mantel, ensuring compatibility and desired outcome.
In summary, the finishing application is an integral component of the DIY wood mantel construction process, contributing significantly to its long-term performance and visual appeal. Challenges associated with finishing often arise from improper surface preparation, the selection of incompatible products, or inadequate application techniques. By carefully selecting the appropriate finish, preparing the wood surface thoroughly, and applying the finish according to the manufacturer’s instructions, DIY enthusiasts can ensure that their wood mantels not only look beautiful but also withstand the test of time. The proactive implementation of proper finishing techniques strengthens the mantel’s resistance to environmental factors and enhances its overall value.
6. Safety Compliance
Adherence to safety regulations forms a critical element in the execution of any do-it-yourself (DIY) wood mantel project. Failure to comply with established safety standards introduces potential risks, ranging from fire hazards to structural instabilities. Prioritizing safety compliance ensures both the well-being of the occupants and the longevity of the installation.
- Combustible Material Clearances
Building codes stipulate minimum clearances between combustible materials and heat sources, such as fireplace openings or stovepipes. These clearances are designed to prevent accidental ignition of the wood mantel. Non-compliance may result in fire hazards and invalidate homeowner’s insurance policies. For instance, a wood mantel positioned too close to a gas fireplace opening could overheat and ignite, leading to a fire. Maintaining the specified distances, often measured in inches or feet depending on local regulations, is paramount.
- Structural Load Capacity
Safety compliance extends to ensuring the structural integrity of the mantel support system. The mantel must be capable of supporting its own weight and any additional load placed upon it, such as decorative items. Improperly sized or installed support brackets may lead to sagging, cracking, or even complete collapse of the mantel. Building codes often specify minimum load-bearing requirements for fireplace mantels, necessitating the use of appropriately rated hardware and installation techniques. Accurate calculation of the mantel’s weight and selection of suitable support components are essential for preventing structural failure.
- Fastener Selection and Installation
The choice and installation of fasteners used to secure the mantel to the wall are critical for safety. Fasteners must be appropriate for the type of wall construction (e.g., wood framing, brick, concrete) and must be installed according to the manufacturer’s instructions. Insufficiently sized or improperly installed fasteners may result in the mantel detaching from the wall, posing a risk of injury or property damage. For example, using drywall screws to attach a heavy mantel to a wood-framed wall is inadequate, as these screws are not designed to withstand significant shear or tensile forces. Employing lag screws or through bolts, properly anchored to wall studs, is generally recommended for secure attachment.
- Fire-Resistant Materials and Coatings
In certain jurisdictions, building codes may require the use of fire-resistant materials or coatings in the construction of fireplace mantels. These materials, such as fire-retardant treated wood or intumescent coatings, slow the spread of fire and provide additional time for occupants to evacuate in the event of a fire. Although not universally mandated, the incorporation of fire-resistant materials enhances the overall safety of the installation and provides an added layer of protection. Consulting local building codes and considering the use of fire-resistant materials is prudent for ensuring maximum safety.
These safety facets, intrinsically tied to DIY wood mantel projects, underline the importance of thorough planning and execution. Disregarding these aspects leads to heightened risk. Careful adherence and understanding promote the safety of the structure and the residents.
7. Hardware Concealment
The seamless integration of a wood mantel into a living space frequently hinges on the effective concealment of visible hardware. While structural integrity necessitates the use of fasteners and support systems, exposed hardware detracts from the mantel’s aesthetic appeal, diminishing its perceived value and craftsmanship.
- Countersinking and Filling
This technique involves recessing screw or nail heads below the surface of the wood and subsequently filling the resulting void with wood filler or plugs. The filled area is then sanded flush with the surrounding surface, creating a smooth and uniform appearance. The selection of wood filler should closely match the color and grain of the surrounding wood to minimize visibility. This method is particularly effective for concealing fasteners on the mantel’s face or edges. An example includes using walnut-colored wood filler to cover screws on a walnut mantel, rendering the fasteners virtually invisible after sanding and finishing.
- Use of Decorative Molding
Decorative molding, such as crown molding or trim, can be strategically employed to conceal support brackets or other structural elements. The molding is attached to the mantel and the wall, effectively masking the underlying hardware. The style of the molding should complement the overall design of the mantel and the surrounding architectural elements. An instance of this method is the installation of crown molding along the top edge of a mantel to hide steel support brackets attached to the wall.
- Mortise and Tenon Joinery
For advanced woodworking projects, mortise and tenon joinery offers a hardware-free method of attaching the mantel to its support structure. This technique involves creating interlocking joints that rely on the wood’s inherent strength to provide stability. While more complex than other methods, mortise and tenon joinery eliminates the need for visible fasteners, resulting in a clean and sophisticated appearance. An example would be the use of a blind mortise and tenon joint to attach the mantel shelf to vertical support posts, creating a seamless connection without any exposed hardware.
- Hidden Bracket Systems
Several commercially available hidden bracket systems are designed specifically for supporting floating shelves and mantels. These systems consist of metal rods or plates that are embedded within the mantel and then inserted into corresponding receptacles in the wall. The brackets are completely concealed from view, creating the illusion of a floating mantel. One example involves the use of steel rods embedded within a hollow-core mantel that slide into pre-drilled holes in the wall studs, providing robust support without any visible hardware.
The successful concealment of hardware contributes significantly to the overall visual appeal of a DIY wood mantel. The application of these techniques demonstrates attention to detail and elevates the mantel from a purely functional element to a refined design feature within the home.
DIY Wood Mantel
The following section addresses common inquiries regarding the construction, installation, and maintenance of do-it-yourself (DIY) wood mantels.
Question 1: What types of wood are best suited for constructing a mantel?
Hardwoods, such as oak, maple, cherry, and walnut, are generally preferred for mantel construction due to their durability, strength, and aesthetic appeal. Softwoods, like pine or fir, may be suitable for rustic or painted mantels but require careful selection and treatment to ensure adequate structural integrity.
Question 2: How do I determine the appropriate size and dimensions for a mantel?
The dimensions of a mantel should be proportional to the size of the fireplace opening and the surrounding wall area. Consider the mantel’s length, depth, and height, ensuring it complements the overall design of the room. Local building codes may also specify minimum clearances between the mantel and the firebox opening.
Question 3: What are the key considerations for ensuring proper structural support?
The mantel’s weight, material, and dimensions dictate the required support structure. Employ heavy-duty brackets, corbels, or cleats securely fastened to the wall studs. For masonry walls, use appropriate anchors designed for brick or concrete. Ensure the support system can bear the mantel’s weight and any additional load from decorative items.
Question 4: How can I safely attach a wood mantel to a brick or stone fireplace?
Attaching a mantel to a masonry fireplace requires specialized anchors designed for brick or stone. Avoid using drywall screws or nails, as these will not provide adequate holding power. Employ wedge anchors, sleeve anchors, or epoxy anchors to securely fasten the mantel to the masonry surface. Consult local building codes for specific requirements.
Question 5: What type of finish should I apply to a wood mantel?
The choice of finish depends on the desired aesthetic and level of protection. Options include stains, varnishes, lacquers, and paints. Stains enhance the wood’s natural grain, while varnishes and lacquers provide a durable, water-resistant coating. Paints offer a uniform color and smooth surface. Select a finish that is compatible with the wood species and the intended use of the mantel.
Question 6: How do I maintain a wood mantel to ensure its longevity?
Regular dusting and cleaning are essential for maintaining a wood mantel. Avoid using harsh chemicals or abrasive cleaners, which can damage the finish. Apply a furniture polish or wax periodically to protect the wood and enhance its shine. Inspect the mantel regularly for signs of damage, such as cracks or warping, and address any issues promptly.
These frequently asked questions provide insight into common concerns related to DIY wood mantel projects. Careful consideration of these topics ensures success.
The next section will delve into common mistakes to avoid during the installation process.
Conclusion
This exploration has detailed critical facets of the diy wood mantel undertaking. From lumber selection and precise measurement to secure attachment and safety compliance, the preceding sections have underscored the significance of each step. Comprehensive execution of these elements contributes to a structurally sound and aesthetically pleasing fireplace feature.
The information presented serves as a foundation for informed decision-making. Diligent application of these principles ensures a durable and visually harmonious addition to the home. Furthermore, adherence to building codes and safety guidelines safeguards occupants and property. The enduring value of a well-executed diy wood mantel project extends beyond its immediate visual impact, contributing to the overall value and character of the dwelling. Thoughtful planning and precise execution are paramount for realizing its long-term benefits.







