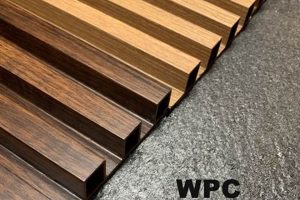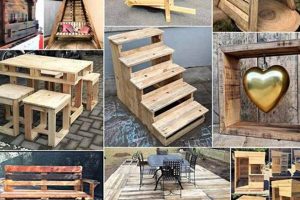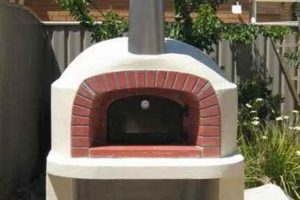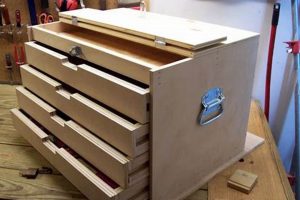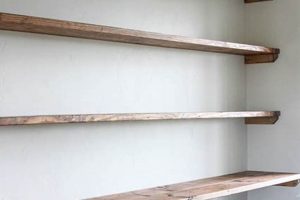A self-constructed barrier, typically made from lumber and designed to swing or slide open, offers controlled access to a property or defined area. These structures are frequently employed in residential settings to enclose gardens, yards, or driveways, providing security and aesthetic appeal. The materials involved commonly include wood planks, posts, hinges, latches, and fasteners. An example is a homeowner building a fence entrance to a backyard using cedar boards and galvanized hardware.
Such projects afford individuals the opportunity to customize dimensions, styles, and materials to suit specific needs and preferences, potentially resulting in cost savings compared to professional installation. Historically, constructing these barriers has been a common practice in various cultures, evolving from simple log barriers to more elaborate designs using refined woodworking techniques. The ability to create a custom access point contributes to property value and provides a tangible sense of accomplishment.
The subsequent discussion will delve into various construction techniques, material selection considerations, and essential safety precautions involved in the creation of these custom access solutions. This exploration will provide the necessary knowledge to undertake a successful and durable build.
Essential Construction Considerations
The following outlines critical aspects to consider before and during construction, ensuring a robust and aesthetically pleasing outcome.
Tip 1: Precise Measurement and Planning: Accurate measurements of the opening are paramount before commencing construction. Create a detailed plan outlining dimensions, material quantities, and hardware requirements. A scaled drawing aids in visualizing the finished product and minimizing errors.
Tip 2: Lumber Selection and Preparation: Choose weather-resistant lumber species such as cedar, redwood, or treated pine. Ensure the wood is straight, free from significant knots, and properly seasoned. Apply a sealant or stain to protect against moisture and insect damage before assembly.
Tip 3: Frame Construction and Reinforcement: A sturdy frame is crucial for longevity. Utilize mortise-and-tenon joints, lap joints, or reinforced screw connections to create a rigid structure. Consider adding diagonal bracing for enhanced stability, especially for larger designs.
Tip 4: Hardware Selection and Installation: Select hinges and latches designed for outdoor use and capable of supporting the structure’s weight. Ensure proper alignment and secure fastening to prevent sagging or binding. Consider using gate hardware sets for convenience and compatibility.
Tip 5: Post Installation and Alignment: Set posts deeply into the ground, using concrete for added stability. Ensure posts are plumb and aligned before attaching the structure. Proper post installation is critical for preventing future issues with operation and alignment.
Tip 6: Addressing Sagging: Implement measures to prevent sagging, especially in wider designs. This can include using a diagonal wire tensioner, adding a mid-rail support, or employing heavier-duty hinges.
Tip 7: Finishing and Protection: Apply a high-quality exterior paint or stain to protect the wood from the elements. Regularly inspect and maintain the finish to prolong its lifespan. Consider applying a water-repellent sealant to exposed surfaces.
Adherence to these guidelines will contribute significantly to the creation of a durable, functional, and visually appealing barrier. Attention to detail during each stage of construction will result in a lasting and valuable addition to the property.
The subsequent sections will cover stylistic considerations and advanced construction techniques, further refining the process.
1. Accurate Measurements
The success of any self-assembled lumber entrance hinges critically on the precision of initial measurements. Inaccurate figures introduce a cascade of complications that can compromise structural integrity, functionality, and aesthetics. Dimensional errors can manifest as ill-fitting frames, misaligned hinges, and ultimately, a structure that fails to operate smoothly or securely. The implications extend beyond mere cosmetic imperfections, affecting the gate’s ability to fulfill its intended purpose of controlled access.
Consider a scenario where post spacing is miscalculated. This necessitates modifications to the lumber components, potentially weakening the frame and requiring additional material procurement. Similarly, inaccurate height measurements can result in a barrier that either obstructs the intended pathway or provides insufficient containment. These discrepancies translate into wasted resources, increased labor, and a final product that deviates from the original design specifications. Precise adherence to planned dimensions is therefore not merely a suggestion, but a foundational requirement for a successful project.
In conclusion, accurate measurement is not merely a preliminary step but an integral component of the entire endeavor. The cumulative effect of even minor errors can be significant, impacting the overall quality and longevity. A thorough understanding of measurement techniques and meticulous attention to detail during this initial phase are paramount to mitigating potential challenges and ensuring a professionally finished product that meets both functional and aesthetic expectations.
2. Durable Lumber Choice
The selection of lumber directly influences the longevity and structural integrity of a self-constructed access barrier. The material must withstand environmental factors, including moisture, temperature fluctuations, and insect infestation. The causal relationship is straightforward: using lumber susceptible to rot or insect damage necessitates premature repair or replacement, negating the cost-effectiveness often associated with do-it-yourself projects. The choice of lumber is not merely a component of this structure but a foundational element dictating its long-term viability.
Consider, for example, the construction of an entrance using untreated pine. While initially cost-effective, pine’s vulnerability to moisture absorption leads to warping, cracking, and eventual decay, particularly in regions with high humidity or frequent rainfall. Conversely, utilizing cedar or redwood, species known for natural resistance to rot and insects, significantly extends the structure’s lifespan, reducing maintenance requirements and associated costs. Pressure-treated lumber also presents a viable option, offering enhanced protection against decay and insect damage. The practical significance of this understanding lies in the ability to avoid costly repairs and ensure the barrier fulfills its intended purpose for an extended period.
Ultimately, informed material selection is paramount. The investment in durable lumber represents a strategic approach to long-term cost savings and structural integrity. While initial costs may be higher compared to less durable options, the reduction in maintenance and replacement expenses, coupled with the extended lifespan, justifies the investment. Overlooking this crucial aspect leads to compromised structural performance and diminished aesthetic appeal, undermining the value and effort invested in the entire project. A judicious selection process mitigates potential challenges and contributes to a robust, aesthetically pleasing access solution.
3. Robust Frame Build
The structural integrity of any self-constructed lumber barrier is inextricably linked to the robustness of its frame. A weak or poorly constructed frame compromises the entire structure, rendering it susceptible to sagging, warping, and eventual failure. This connection is not merely correlational; a well-built frame is a fundamental prerequisite for a durable and functional entrance. Consider the construction of a simple backyard access point. If the frame is assembled using flimsy lumber and inadequate joinery, the weight of the planks will inevitably cause it to sag over time, hindering its operability. Conversely, a frame constructed with sturdy lumber, reinforced joints, and proper bracing will provide the necessary support to withstand the elements and maintain its shape for years to come. The frame, therefore, serves as the skeletal foundation upon which the entire structure depends.
The practical significance of a robust frame build manifests in several tangible benefits. Firstly, it extends the lifespan of the entrance, minimizing the need for costly repairs or replacements. Secondly, it ensures smooth and reliable operation, preventing issues such as sticking or binding. Thirdly, it enhances the overall aesthetic appeal of the entrance, contributing to the perceived value of the property. For example, a driveway entrance built with a frame secured by mortise-and-tenon joints and diagonal bracing will not only function flawlessly but also project an image of quality and craftsmanship. This contrasts sharply with a poorly constructed frame that detracts from the property’s curb appeal and necessitates frequent adjustments or repairs. Proper construction is essential to guaranteeing the longevity and operation of the product.
In conclusion, the robustness of the frame is not merely a desirable attribute but a critical element in the creation of a durable and functional self-constructed lumber structure. While the initial investment of time and resources may be greater, the long-term benefits in terms of reduced maintenance, improved performance, and enhanced aesthetic appeal far outweigh the costs. Overlooking this crucial aspect undermines the entire project and renders the entrance vulnerable to premature failure. Careful planning, quality materials, and meticulous construction techniques are essential to achieving a robust frame build that will serve its intended purpose for years to come. The structural integrity is vital.
4. Weather-Resistant Hardware
The operational longevity and structural integrity of a self-constructed entrance are inextricably linked to the selection and implementation of weather-resistant hardware. This hardware constitutes the hinges, latches, fasteners, and other metallic components responsible for enabling movement, securing closure, and maintaining overall stability. The degradation of this hardware due to environmental factors directly impacts the functionality and aesthetic appeal of the entire structure.
- Corrosion Resistance
Galvanic corrosion, oxidation, and other forms of material degradation are common challenges in outdoor applications. Hardware crafted from stainless steel, galvanized steel, or powder-coated alloys provides a barrier against moisture, salt, and other corrosive elements. The installation of standard steel hinges on an exterior entrance, for instance, will inevitably lead to rust formation, compromising their strength and functionality. The implementation of corrosion-resistant alternatives mitigates this risk, extending the lifespan of both the hardware and the entire structure.
- Load-Bearing Capacity
Entrance hardware must withstand not only environmental stresses but also the weight and forces exerted during operation. Hinges must possess sufficient load-bearing capacity to support the weight of the structure without sagging or binding. Latches must provide a secure closure mechanism capable of withstanding wind pressure and potential forced entry. The utilization of undersized or inadequate hardware compromises the structural integrity and security of the entrance. A heavy entrance constructed with lightweight hinges will likely sag over time, creating operational difficulties and necessitating premature repair or replacement.
- UV Resistance
Exposure to ultraviolet (UV) radiation from sunlight can degrade certain hardware materials, particularly plastics and coatings. This degradation can lead to brittleness, discoloration, and reduced strength. The selection of hardware with UV-resistant coatings or materials is crucial for maintaining its functionality and aesthetic appeal over time. For example, a plastic latch exposed to prolonged sunlight may become brittle and prone to breakage, compromising the security of the entrance.
- Material Compatibility
The interaction between different metals can lead to galvanic corrosion, especially in the presence of moisture. Careful consideration must be given to the compatibility of the hardware materials and the lumber used in the structure. For example, using aluminum hardware with pressure-treated lumber can accelerate corrosion due to chemical reactions. Selecting compatible materials, such as stainless steel hardware with cedar lumber, minimizes the risk of galvanic corrosion and extends the lifespan of the entire system.
In conclusion, the selection and implementation of weather-resistant hardware is a critical aspect of self-constructed entrance design and construction. Overlooking this aspect compromises the functionality, longevity, and aesthetic appeal of the entire structure. A comprehensive understanding of material properties, environmental factors, and load-bearing requirements is essential for ensuring a durable and reliable entrance that will withstand the elements for years to come. Choosing the right type can have affect of lifespan of the structure.
5. Stable Post Setting
The long-term functionality and structural integrity of any self-constructed lumber entrance hinges critically upon the stability of its post foundations. A compromised post setting introduces a cascade of potential failures, undermining the entire structure. This connection is not merely coincidental; rather, proper post installation serves as a foundational prerequisite for a durable and reliable access point.
- Depth and Diameter of Footings
Inadequate footing depth or diameter compromises the post’s resistance to lateral forces, such as wind or gate operation. Frost heave in colder climates can also displace insufficiently deep footings. A practical example is a shallowly set post tilting over time due to repeated gate use or seasonal ground movement, leading to misalignment and operational difficulties. Proper footing dimensions, determined by local soil conditions and frost lines, are crucial for long-term stability.
- Concrete Encasement and Soil Compaction
The use of concrete encasement around the posts provides significant resistance to movement and decay. Improperly mixed or poorly compacted concrete can fail to adequately support the post, creating voids that allow water infiltration and accelerate rot. Similarly, inadequate soil compaction around the concrete footing reduces its overall stability. For instance, a post set in loose soil with porous concrete will likely shift or lean over time, requiring costly repairs or complete replacement. Therefore, proper concrete mixing and thorough soil compaction are vital.
- Post Alignment and Plumbness
Accurate post alignment and plumbness are essential for smooth gate operation and preventing undue stress on the frame and hardware. Misaligned posts create binding and friction, leading to premature wear on hinges and latches. A leaning post places uneven stress on the gate frame, potentially causing warping or sagging. For example, if posts are not perfectly plumb, the gate may swing shut on its own or require excessive force to close. Precise alignment and plumbness, verified with levels and string lines, are critical for optimal performance.
- Wood Treatment and Protection
Even when set in concrete, posts are still susceptible to moisture exposure and decay, particularly at the ground line. Utilizing pressure-treated lumber or applying a protective sealant extends the lifespan of the posts and minimizes the risk of structural failure. Untreated posts will inevitably rot at the base, compromising their stability and requiring replacement. Applying a bituminous coating to the submerged portion of the post and ensuring proper drainage around the concrete footing provides an additional layer of protection.
These facets are inherently interconnected, working synergistically to ensure a stable and enduring foundation for a custom-built lumber entrance. Neglecting any one aspect undermines the overall integrity of the structure. A comprehensive understanding of post setting techniques and meticulous attention to detail are paramount to mitigating potential challenges and ensuring the long-term performance and aesthetic appeal of the project. The proper completion of these steps prevents problems that may arise later on, saving the time and money.
6. Preventative Sag Measures
The implementation of preventative measures to mitigate sagging is paramount in the successful construction of a lumber entrance. Sagging, the gradual downward deflection of the structure over time, compromises functionality, aesthetics, and longevity. Integrating proactive solutions during the construction phase minimizes the likelihood of this issue, resulting in a more durable and visually appealing access solution.
- Diagonal Bracing
Diagonal bracing, strategically positioned within the frame, provides crucial resistance against the forces that cause sagging. This bracing effectively redistributes weight and prevents the frame from distorting under its own load or external pressures. A typical example involves the installation of a wooden or metal brace extending diagonally from one corner of the frame to the opposite corner. This element is essential to counteract the effects of gravity and maintain the structural integrity of the lumber entrance.
- Tension Cables or Wires
The incorporation of tension cables or wires offers an alternative method of counteracting sagging. These cables, typically made from galvanized steel or stainless steel, are stretched diagonally across the frame and secured with tensioners. By applying tension to the cables, the frame is pulled upward, offsetting the effects of gravity. This approach is particularly effective for wider structures where traditional bracing may be insufficient. These additions will prevent sagging over time.
- Mid-Rail Support
The inclusion of a mid-rail support provides additional reinforcement to the frame, particularly in the center where sagging is most likely to occur. This horizontal rail, positioned midway between the top and bottom rails, increases the frame’s resistance to bending and distortion. The mid-rail should be securely fastened to the vertical stiles using screws, bolts, or other appropriate fasteners. This support significantly enhances the overall stiffness and stability of the structure.
- Heavy-Duty Hinges
Employing heavy-duty hinges, specifically designed for gate applications, is critical for preventing sagging. These hinges are engineered to withstand the weight and stress associated with frequent gate operation. Selecting hinges with a higher load-bearing capacity than required provides an additional margin of safety. It will minimize the risk of hinge failure and sagging. The implementation of these high-quality hinges enhances structural performance and longevity.
These preventative sag measures, when implemented during construction, significantly enhance the structural integrity and long-term performance of self-built lumber entrances. Neglecting these proactive solutions can lead to costly repairs, reduced functionality, and diminished aesthetic appeal. The implementation of these key construction practices can save the owner time and money.
Frequently Asked Questions
The following addresses common inquiries regarding the construction and maintenance of self-built entrances, providing clarity and practical guidance for successful projects.
Question 1: What lumber species are best suited for constructing an exterior access point?
Weather-resistant lumber species such as cedar, redwood, and pressure-treated pine are generally recommended. These species exhibit natural or enhanced resistance to rot, insect infestation, and moisture damage, extending the structure’s lifespan.
Question 2: How can potential sagging be effectively prevented?
Implementing diagonal bracing, tension cables, or a mid-rail support within the frame provides crucial resistance against sagging. Additionally, utilizing heavy-duty hinges engineered for gate applications minimizes the risk of deflection.
Question 3: What are the key considerations for ensuring stable post foundations?
Adequate footing depth and diameter, proper concrete encasement and soil compaction, accurate post alignment and plumbness, and the application of wood treatment or sealant are essential for stable post foundations.
Question 4: How should the hardware be selected to ensure weather resistance?
Hardware crafted from stainless steel, galvanized steel, or powder-coated alloys provides a robust barrier against corrosion. Consideration must also be given to load-bearing capacity, UV resistance, and material compatibility to ensure long-term functionality.
Question 5: What are the essential safety precautions to consider during construction?
Wearing appropriate personal protective equipment, such as safety glasses and gloves, is crucial. Utilizing power tools safely and following manufacturer’s instructions are imperative. Ensuring a stable work surface and proper lifting techniques minimizes the risk of injury.
Question 6: How often should the entrance be inspected and maintained?
Regular inspections, ideally on a seasonal basis, are recommended to identify potential issues such as rot, insect damage, or loose hardware. Applying a fresh coat of paint or sealant as needed protects the wood from the elements and extends its lifespan. Proper maintenance avoids costlier repairs later on.
The information presented offers valuable insights into key aspects of constructing and maintaining a self-built entrance. Adhering to these guidelines ensures a durable, functional, and aesthetically pleasing addition to any property.
The subsequent section will explore design considerations and stylistic options for custom lumber entrances.
Conclusion
The preceding discussion has examined the multifaceted considerations involved in the construction of a “diy wood gate.” From the critical importance of accurate measurements and durable material selection to the implementation of preventative measures against sagging and the assurance of stable post foundations, each element contributes to the overall longevity and functionality of the structure. Furthermore, the selection of weather-resistant hardware and adherence to essential safety precautions are paramount for a successful and enduring project.
Diligent application of the principles outlined herein ensures the creation of a functional and aesthetically pleasing “diy wood gate,” providing secure access and enhancing property value. Continued attention to maintenance and proactive intervention in addressing potential issues will further extend the lifespan of the structure, solidifying its role as a lasting improvement to the property and a testament to careful planning and execution.


