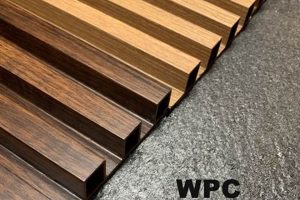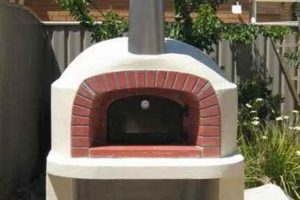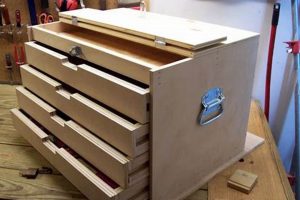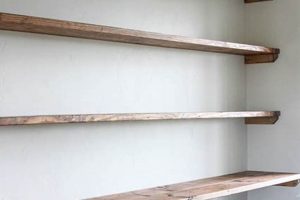Constructing decorative wooden structures to mimic the appearance of structural supports, using readily available materials and techniques performed by the homeowner, represents an accessible interior design enhancement. For example, hollow boxes crafted from lightweight wood attached to a ceiling can replicate the aesthetic of heavy timber framing.
This practice offers a cost-effective method to introduce architectural interest and character to a space. It can evoke rustic charm, add visual warmth, and conceal unsightly elements such as wiring or ductwork. Historically, exposed timber was a fundamental part of construction, with these decorative features acting as a modern adaptation.
The subsequent discussion will explore the process of selecting appropriate lumber, the various construction methods, and finishing techniques applicable to creating these aesthetic features. Considerations for structural integrity and safety protocols will also be addressed.
Essential Guidance for Decorative Wood Supports
The following recommendations are intended to facilitate the successful fabrication and installation of faux timber components, enhancing interior spaces with visual appeal and character.
Tip 1: Material Selection. Prioritize lightweight lumber species such as pine or cedar to minimize overall weight and simplify installation. Solid wood or engineered alternatives like plywood can be employed, with consideration for the desired aesthetic and structural requirements.
Tip 2: Precise Measurement and Planning. Accurately measure the installation area and develop a detailed plan encompassing dimensions, beam spacing, and mounting points. This ensures a cohesive and visually balanced design.
Tip 3: Secure Mounting Techniques. Utilize appropriate mounting hardware, including wood screws, construction adhesive, or metal brackets, to firmly affix the constructed units to the ceiling or wall. Ensure compatibility with the substrate material.
Tip 4: Mitered Joint Precision. When constructing box-style features, employ precise miter cuts at corners to create seamless joints and a professional appearance. A miter saw and accurate measurement are essential.
Tip 5: Strategic Seam Placement. When utilizing multiple lumber sections, conceal seams in inconspicuous locations, such as the top surface or behind existing architectural elements. This minimizes visual disruption.
Tip 6: Realistic Finishing Techniques. Employ wood stains, glazes, or faux finishing methods to replicate the natural grain, texture, and color variations of aged or reclaimed timber. Experiment with different techniques to achieve the desired aesthetic.
Tip 7: Thorough Safety Measures. Wear appropriate personal protective equipment, including safety glasses and gloves, during cutting, sanding, and installation. Adhere to all relevant building codes and regulations.
Adhering to these principles will contribute to the creation of visually appealing and structurally sound decorative wooden features, enhancing the aesthetic value of interior spaces. These crafted elements contribute to the overall ambiance and perceived value of the property.
The subsequent sections will provide a detailed overview of the tools and materials required for construction, along with step-by-step instructions for various assembly methods.
1. Material Selection
The selection of materials is a foundational element in the creation of simulated timber structures. Material choice directly influences the weight, ease of construction, and ultimate aesthetic realism of the finished product. For example, employing solid hardwood, while potentially providing a more authentic visual, introduces significantly increased weight and complexity in installation, particularly when mimicking substantial structural timbers. Conversely, lighter options like softwood or engineered wood products facilitate easier handling and installation but may require careful surface treatment to achieve a convincing timber-like appearance.
The specific application of the finished construction also dictates material suitability. In situations where the feature is purely decorative and readily accessible, lightweight options are often preferable, prioritizing ease of installation and minimizing the risk of falling. However, when the installation is overhead or in a high-traffic area, considerations for structural integrity and impact resistance become more critical, potentially necessitating a compromise between weight and durability. The decision to use solid wood versus a hollow box construction also greatly influences material quantity and cost, directly impacting project feasibility.
In summary, effective material selection demands a balanced assessment of factors including weight, workability, structural requirements, desired aesthetic, and budgetary constraints. Incorrect material choices can result in an unwieldy, structurally unsound, or visually unconvincing finished product, highlighting the importance of careful planning and informed decision-making at the outset. Selecting the right material is a significant determinant of the project’s success.
2. Structural Integrity
Structural integrity, when applied to the construction of faux timber elements, denotes the capacity of the constructed feature to withstand applied loads and environmental stresses without experiencing failure or unacceptable deformation. While these features are predominantly decorative, an understanding of basic structural principles is essential to ensure longevity and prevent potential hazards.
- Mounting Point Load Capacity
Each point of attachment between the faux timber element and the existing structure must be capable of supporting the dead load of the constructed feature, plus a reasonable safety margin. This involves assessing the substrate material (e.g., drywall, plaster, solid wood) and selecting appropriate fasteners (e.g., wood screws, lag bolts, toggle bolts) with adequate pull-out strength. Failure to properly assess and accommodate the load capacity can result in detachment and potential injury.
- Shear Strength of Connections
The joints connecting individual components of the faux timber structure, such as the mitered corners of a box beam, must possess sufficient shear strength to resist the forces that would cause them to separate. This is typically achieved through the use of adhesives, fasteners (e.g., nails, screws), or a combination thereof. The type and quantity of adhesive or fasteners must be appropriate for the materials being joined and the anticipated stresses. Inadequate shear strength can lead to joint failure and aesthetic degradation.
- Resistance to Deflection
Even though the faux timber is not intended to support significant external loads, it should exhibit sufficient stiffness to resist excessive deflection or sagging over time. Deflection can be minimized by using thicker material, incorporating internal supports, or increasing the number of mounting points. Excessive deflection detracts from the visual appeal and can indicate a structural weakness that may eventually lead to failure.
- Material Degradation Considerations
The selected materials must be resistant to degradation from environmental factors such as moisture, temperature fluctuations, and insect infestation. Untreated wood, for example, is susceptible to rot and insect damage, which can compromise structural integrity over time. Choosing appropriate materials and applying protective coatings or treatments can significantly extend the lifespan of the faux timber element.
These considerations of structural integrity are not merely theoretical. Each aspect directly influences the long-term stability and safety of the feature. Properly addressing each facet ensures that these aesthetic additions remain secure and visually pleasing for years to come. A well-constructed and appropriately mounted faux timber component enhances the aesthetic value of the space, while neglecting these considerations may lead to costly repairs or potential safety hazards.
3. Aesthetic Realism
Achieving aesthetic realism in faux timber construction involves employing techniques and materials that convincingly replicate the appearance of authentic, aged structural wood. The success of the installation hinges on the ability to deceive the eye, creating the illusion of genuine timber framing. This requires careful attention to detail and an understanding of the visual characteristics of real wood.
- Surface Texturing and Distressing
The application of physical or chemical distressing techniques is crucial for replicating the uneven surface and imperfections found in aged timber. This may involve using tools to create dents, gouges, and simulated wormholes, followed by sanding to soften sharp edges. For instance, chains, wire brushes, or even controlled burning can be employed to impart a weathered appearance. The goal is to avoid a uniform, manufactured look, instead presenting a surface that conveys age and character.
- Color Variation and Staining Techniques
Authentic timber exhibits variations in color and tone due to exposure to sunlight, moisture, and other environmental factors. Replicating this requires the use of multiple stain colors, applied in layers, and potentially blended to create subtle gradients and highlights. Techniques like dry brushing or rag wiping can be used to achieve a non-uniform application, emphasizing the natural grain patterns and creating depth. Avoiding a single, flat color is essential for achieving a realistic effect.
- Emulation of Wood Grain and Knots
The presence of wood grain and knots is a defining characteristic of natural timber. In situations where the base material lacks prominent grain patterns, techniques like wood graining tools or faux painting can be employed to simulate this feature. Knots can be created using carving tools or by strategically applying patches of darker stain or paint. The placement and orientation of these elements must be carefully considered to ensure a believable appearance.
- Integration with Existing Architecture
The visual integration of faux timber with the surrounding architectural elements is crucial for maintaining a sense of realism. This involves considering the style of the building, the existing color palette, and the overall design aesthetic. The faux timber should appear as a natural extension of the space, rather than an obviously artificial addition. This may require adjusting the color, texture, or scale of the timber to harmonize with the existing environment.
These facets of aesthetic realism collectively contribute to the overall success of faux timber installations. When each element is carefully considered and skillfully executed, the resulting features can convincingly replicate the appearance of authentic timber framing, enhancing the visual appeal and character of the space. The investment in time and effort to achieve these details ultimately translates into a more impactful and believable aesthetic.
4. Installation Method
The installation method represents a pivotal determinant in the ultimate success and longevity of a do-it-yourself faux timber project. It is the process by which the constructed element is integrated with the existing structure. A poorly executed installation can compromise the aesthetic appeal, structural integrity, and safety of the feature, irrespective of the quality of materials or craftsmanship employed in its fabrication.
- Direct Attachment to Structural Members
This method involves directly fastening the faux beams to existing ceiling joists or wall studs. It offers a secure and stable connection, provided the structural members are adequately sized and spaced to support the added load. However, it may necessitate precise measurement and alignment to ensure a level and aesthetically pleasing installation. An example includes using long screws to attach the timber to ceiling joists through pre-drilled holes in the timber. Misalignment can lead to a visually skewed appearance and potential stress on the fasteners.
- Cleat System Support
A cleat system employs wooden or metal strips (cleats) that are first securely attached to the ceiling or wall, serving as a mounting platform for the faux beams. This approach simplifies alignment and distribution of weight, particularly when dealing with uneven surfaces or complex layouts. For example, a ledger board is screwed into wall studs, and the beam is then attached to the ledger board. Inadequate cleat attachment can result in sagging or detachment of the faux beams over time.
- Hollow Beam Sleeve Method
This technique entails constructing a hollow box beam that is then slipped over pre-installed mounting blocks or frames attached to the ceiling. It is advantageous for concealing wiring or plumbing and offers a clean, finished look. However, the internal mounting structure must be carefully designed to provide adequate support and prevent the beam from shifting or rotating. Consider a metal bracket attached to the ceiling, with the hollow beam sliding over the bracket. Insufficient support can lead to instability and potential collapse.
- Adhesive Bonding Considerations
Construction adhesive can supplement mechanical fasteners in certain installation scenarios, providing additional bond strength and gap-filling capabilities. However, adhesive bonding alone is generally insufficient for supporting the entire weight of the faux beams, particularly in overhead applications. It should be used in conjunction with screws or nails to ensure a secure and long-lasting attachment. For instance, adhesive can be used to bond the beam to a drywall ceiling, but screws into the joists behind the drywall are also necessary. Sole reliance on adhesive can lead to catastrophic failure.
These installation methods are not mutually exclusive, and often, a combination of techniques is employed to achieve the desired result. The choice of method should be dictated by factors such as the weight and dimensions of the faux beams, the nature of the existing structure, and the desired aesthetic. The correct and careful implementation of one or a combination of these Installation methods is essential for realizing the full potential and visual impact of the faux timber feature and ensuring the safety and satisfaction of the homeowner.
5. Cost Effectiveness
The pursuit of cost effectiveness is a primary driver behind the selection of self-executed decorative wood beam installations. Traditional timber framing, or the installation of authentic, reclaimed wood beams, often presents a significant financial undertaking. This stems from material costs, specialized labor requirements for handling heavy timbers, and potential structural modifications to accommodate the added weight. Replicating the aesthetic of structural timber through do-it-yourself methods offers a financially viable alternative, enabling homeowners to achieve a similar visual impact at a fraction of the expense. The cost reduction stems from the ability to utilize less expensive lumber species, employ simplified construction techniques, and eliminate professional installation fees.
Specific examples illustrate the practical implications of this cost differential. A homeowner seeking to install reclaimed oak beams in a living room might encounter costs exceeding several thousand dollars, including the price of the timber itself, transportation, and professional installation. By contrast, constructing hollow box beams from readily available pine lumber, staining them to mimic the appearance of oak, and performing the installation independently could reduce the overall expense by 50% or more. The savings extend beyond the initial material purchase, encompassing reduced waste through careful planning, the avoidance of structural reinforcement costs due to the lighter weight of the faux beams, and the opportunity to customize the design to minimize material usage.
In conclusion, cost effectiveness constitutes a significant advantage of self-executed decorative wood beam installations. While challenges may exist in replicating the precise look and feel of authentic timber, the substantial financial savings often outweigh these considerations, making it an attractive option for homeowners seeking to enhance their interior spaces without incurring excessive expenditures. The understanding of material options, construction techniques, and installation methods contributes directly to maximizing the cost-effectiveness of this approach, ensuring a balance between aesthetic goals and budgetary constraints.
6. Finishing Technique
Finishing technique is a critical determinant of the visual authenticity and longevity of faux timber structures. The application of appropriate finishing methods transforms raw materials into convincing replicas of aged, structural wood elements. The following details the key facets of this process.
- Staining and Coloration
The selection and application of wood stains are essential for replicating the color variations and depth characteristic of natural timber. Multiple stain colors, applied in layers and blended, create subtle gradients and highlights that mimic the effects of aging and exposure to environmental elements. The strategic use of glazes and washes further enhances color depth and realism. Improper color selection or application can result in an artificial or unconvincing appearance, diminishing the overall effect.
- Texturing and Distressing Methods
Physical distressing techniques simulate the surface imperfections found in weathered timber. This may involve the use of tools to create dents, gouges, simulated wormholes, and other irregularities. Chemical distressing methods, such as the application of reactive stains, can also be employed to alter the wood’s surface texture and color. The goal is to create a surface that appears naturally aged and worn, avoiding a uniform or manufactured look. Over-distressing or inconsistent application can compromise the realism of the finish.
- Sealing and Protection
The application of a protective sealant or topcoat is crucial for preserving the finish and protecting the wood from moisture, UV radiation, and physical abrasion. Sealants prevent color fading, minimize water damage, and enhance the durability of the finish. The choice of sealant depends on the desired level of gloss and the intended use of the faux timber element. Failure to properly seal the finish can result in premature degradation and require costly repairs or refinishing.
- Faux Grain and Knot Replication
In situations where the base material lacks prominent wood grain patterns or natural knots, faux painting techniques can be used to simulate these features. Wood graining tools, stencils, and hand-painting methods can create realistic grain patterns and knot details. Strategic placement and accurate replication of these features significantly enhance the authenticity of the finish. Inadequate or poorly executed faux graining can detract from the overall realism of the faux timber element.
In summary, the finishing technique encompasses a range of processes that are collectively essential for achieving aesthetically convincing and durable do-it-yourself timber structures. Careful selection and skilled application of finishing materials contribute directly to the visual impact and perceived value of these installations, transforming ordinary materials into compelling simulations of aged, structural wood.
Frequently Asked Questions
The following addresses common inquiries regarding the design, construction, and installation of self-fabricated decorative wood beam features.
Question 1: What is the maximum recommended span for a hollow box beam constructed from pine, intended for purely decorative purposes?
The maximum recommended span for a hollow box beam constructed from pine, intended solely for decorative purposes and adequately supported, should not exceed 12 feet. Excessive spans may exhibit unacceptable deflection or bowing.
Question 2: Is it necessary to treat the interior of a hollow box beam intended for interior use with a preservative?
While not strictly necessary in climate-controlled interior environments, treating the interior surfaces with a wood preservative can provide added protection against potential moisture accumulation and insect infestation, thereby extending the lifespan of the feature.
Question 3: What is the optimal method for concealing seams in a faux timber beam constructed from multiple sections of lumber?
The optimal method for concealing seams involves strategically positioning them in less visible locations, such as the upper surface or behind existing architectural elements. Additionally, employing precise miter cuts and wood filler can minimize the appearance of seams.
Question 4: What type of adhesive is most suitable for bonding wood components in the construction of a faux beam?
Polyurethane-based construction adhesives or high-quality wood glues are generally suitable for bonding wood components. Ensure the adhesive is compatible with the specific wood species being used and follow the manufacturer’s instructions for application and curing.
Question 5: What safety precautions should be observed when installing self-fabricated decorative wood features overhead?
Appropriate safety measures include wearing eye protection, using sturdy ladders or scaffolding, and employing a spotter to assist with lifting and positioning heavy components. Ensure the mounting surface is structurally sound and capable of supporting the added weight.
Question 6: How can one replicate the texture of aged timber on newly constructed wood components?
Replicating the texture of aged timber can be achieved through various distressing techniques, including the use of wire brushes, chains, or controlled burning to create surface irregularities. Sanding and staining further enhance the aged appearance.
The preceding questions and answers provide a foundational understanding of key considerations in DIY timber construction. Adherence to these guidelines promotes safety, aesthetic integrity, and long-term durability.
The subsequent section will delve into specific project examples and case studies illustrating the application of these principles.
Conclusion
The preceding analysis has explored the multifaceted aspects of decorative timber construction, encompassing material selection, structural integrity, aesthetic realism, installation methodologies, cost considerations, and finishing techniques. These elements collectively determine the success and longevity of self-fabricated decorative features.
The judicious application of these principles allows homeowners to enhance interior spaces with the visual warmth and character of timber framing without incurring the expense and complexity associated with traditional construction methods. Further research and careful planning are encouraged to ensure optimal results and sustained structural integrity.







