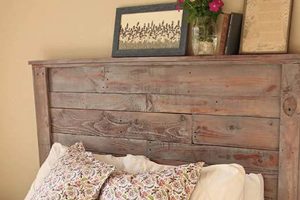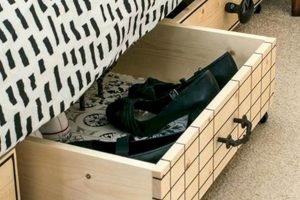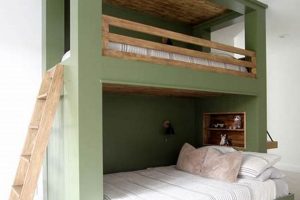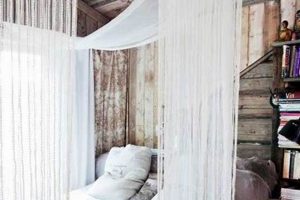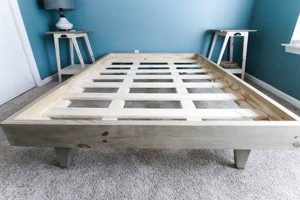A structure combining elevated sleeping arrangements with a full-sized lower area represents a space-saving furniture solution. Often constructed from wood or metal, it offers both a comfortable sleeping platform and the potential for storage, a study area, or a lounge underneath. For instance, an individual might construct such a piece to maximize limited square footage in an apartment or dorm room.
This type of construction provides several advantages, including efficient use of vertical space, cost savings compared to purchasing separate bed and furniture items, and the customization possibilities afforded by building it oneself. Historically, elevated beds have been utilized in compact living environments, such as ships and small dwellings. The rise of DIY culture has expanded the popularity, enabling individuals to tailor the structure to their specific needs and aesthetic preferences.
The subsequent sections will delve into essential considerations for planning, designing, and safely constructing this type of space-optimizing furniture. Specifically, details about design considerations, material selection, crucial safety precautions, and step-by-step building advice will be provided.
Essential Construction Advice
The following advice aims to guide the careful and successful building of an elevated bed frame, prioritizing safety and structural integrity throughout the entire process.
Tip 1: Precise Measurement and Planning: Begin by meticulously measuring the available space. Account for ceiling height, ensuring adequate headroom above the mattress. Create detailed blueprints or digital designs that specify dimensions, material quantities, and joint locations.
Tip 2: Material Selection and Assessment: Utilize high-quality lumber, selecting grades appropriate for load-bearing applications. Inspect each piece for defects such as knots, warping, or cracks, discarding unsuitable materials. Consider using hardwoods like maple or oak for increased strength and durability.
Tip 3: Prioritize Structural Integrity: Employ robust joinery techniques such as mortise-and-tenon joints, bolted connections, or heavy-duty screws. Reinforce corners and high-stress areas with metal brackets or gussets to enhance stability and prevent swaying.
Tip 4: Ensure Ladder or Staircase Safety: Design access points that adhere to established safety standards. Ladders should have evenly spaced rungs and a secure attachment to the bed frame. Staircases should feature a gradual incline and handrails for easy and secure climbing.
Tip 5: Implement Comprehensive Safety Rails: Install safety rails along all open sides of the sleeping platform. Rails should be of sufficient height to prevent accidental falls during sleep. Adhere to recommended standards for rail height and spacing to minimize the risk of entrapment.
Tip 6: Thorough Sanding and Finishing: Sand all surfaces to eliminate splinters and sharp edges, reducing the risk of injury. Apply a non-toxic sealant or paint to protect the wood from moisture and wear. Consider using multiple coats for added durability.
Tip 7: Regular Inspection and Maintenance: Conduct routine inspections of the structure, checking for loose connections, cracks, or signs of wear. Tighten any loose hardware and address any structural issues promptly to maintain safety and stability.
By adhering to these recommendations, a secure and functional elevated bed frame can be achieved, maximizing space while prioritizing the well-being of the user.
The concluding section will summarize the critical aspects of this type of project, re-emphasizing safety protocols and offering final thoughts on customizing the final construction.
1. Space Optimization
The principle of space optimization is fundamentally linked to the construction of elevated sleeping platforms. This approach seeks to maximize usable area, particularly in environments with limited square footage. Implementing this principle effectively requires careful planning and consideration of several factors.
- Vertical Space Utilization
The primary objective is to exploit unused vertical space. By elevating the sleeping area, the footprint of the bed is preserved for other purposes. For instance, a desk, storage unit, or lounge area can be placed beneath the elevated platform, effectively doubling the utility of the floor space. This vertical layering is a direct manifestation of space optimization principles.
- Footprint Minimization
An elevated structure minimizes the area consumed by a traditional bed. The remaining space can be allocated to essential activities. In small apartments or dorm rooms, reducing the footprint of sleeping arrangements allows for greater freedom of movement and enhanced overall functionality of the space. This minimization contributes directly to perceived spaciousness.
- Multifunctional Design Integration
Space optimization extends beyond simply lifting the bed. The area underneath can incorporate multiple functions. Integrated designs may include built-in shelving, drawers, or even a complete workstation. This multifunctional approach maximizes the utility of the structure and enhances its value proposition. A well-integrated design seamlessly blends sleeping, working, and storage functions into a single unit.
- Customized Configuration
The construction offers opportunities for customized configuration to match unique spatial requirements. Individuals can adapt the design to fit irregularly shaped rooms or to accommodate specific storage needs. This flexibility ensures that the structure seamlessly integrates into the existing environment and optimizes space utilization based on individualized preferences.
These facets of space optimization demonstrate its importance in relation to elevated sleeping platforms. The efficient use of vertical space, footprint minimization, multifunctional design, and customized configuration all contribute to maximizing usable area in space-constrained environments. In summary, it transforms an ordinary bed into an instrument for effective and intelligent space management.
2. Structural Integrity
The viability of a constructed elevated sleeping platform hinges decisively on its structural integrity. This attribute represents the capacity of the construction to withstand static and dynamic loads without deformation, failure, or compromise of its intended function. In the context of a sleeping platform, structural integrity ensures the safety and stability of the structure, providing a secure environment for its user. Poor structural design or execution directly results in collapse, instability, or premature deterioration of the bed, potentially leading to serious injury. Consider, for example, a construction built with inadequate lumber dimensions or improperly secured joints. The cumulative weight of the mattress and occupants could exceed the load-bearing capacity, precipitating a structural failure.
Real-world applications underscore the importance of sound engineering principles in the design and construction of such a platform. Safe and sturdy structures incorporate reinforced joints, appropriately sized support beams, and rigorous adherence to load-bearing standards. For instance, using insufficient fasteners at critical joints could lead to loosening over time due to repeated stress. Similarly, choosing lumber susceptible to warping or decay could weaken the overall structure, diminishing its ability to support the intended weight. These factors collectively influence the longevity and safety of the platform.
In summary, structural integrity is non-negotiable for a safe and functional elevated sleeping platform. Proper planning, material selection, and meticulous execution are vital to achieving the necessary load-bearing capacity and stability. Ignoring these aspects risks serious injury and structural failure, highlighting the paramount importance of this consideration in the entire construction process.
3. Safety Protocols
The implementation of stringent safety protocols is fundamentally crucial to the successful construction and utilization of a DIY queen loft bed. The elevated nature of these beds inherently presents potential risks, including falls and structural instability, necessitating rigorous adherence to established safety guidelines. Neglecting these protocols introduces a direct causal relationship to potential accidents and injuries. The elevated platform’s design inherently demands a higher degree of safety consciousness compared to conventional bed frames.
Safety protocols serve as integral components in ensuring structural integrity and user well-being. These protocols encompass several key areas: material selection (e.g., using properly graded lumber), secure joint construction (e.g., implementing robust mortise-and-tenon joints or bolted connections), appropriate guardrail height and spacing, and safe access methods (e.g., well-constructed ladders or stairs). For example, guardrails must be of sufficient height and design to prevent accidental falls during sleep. A case in point illustrates this necessity: a poorly constructed guardrail or insufficient height could result in a person rolling off the bed during sleep, leading to serious injury. Similarly, a ladder with inadequate rung spacing or insecure attachment points may contribute to falls while accessing the sleeping area.
In summary, meticulous adherence to comprehensive safety protocols is indispensable when constructing a DIY queen loft bed. These protocols directly mitigate the inherent risks associated with elevated sleeping platforms, safeguarding against falls and structural failures. Their systematic application ensures that the finished structure is not only functional but also provides a secure and comfortable sleeping environment. Proper safety measures translate directly into a more reliable and safer finished product, preventing potential accidents and injuries.
4. Material Selection
The process of material selection stands as a cornerstone in the construction of a DIY queen loft bed, directly influencing the structure’s durability, safety, and aesthetic appeal. Choices made at this stage dictate not only the bed’s longevity but also the overall cost and complexity of the build.
- Lumber Grade and Type
The grade and type of lumber employed constitute a fundamental decision. Options range from cost-effective softwoods like pine to more durable hardwoods such as oak or maple. While softwoods may be more budget-friendly, their lower density and strength may necessitate thicker dimensions and increased reinforcement to achieve the required load-bearing capacity. Conversely, hardwoods offer superior strength and resistance to wear, potentially allowing for slimmer profiles and reduced material usage. The choice hinges on a balance between cost considerations, desired aesthetic qualities, and structural demands.
- Fastener Selection
The selection of appropriate fastenersscrews, bolts, nails, and adhesivesis critical to ensuring joint integrity. Improperly chosen fasteners can lead to premature joint failure, compromising the bed’s stability and safety. For example, using drywall screws in load-bearing applications is inappropriate due to their brittle nature. Instead, construction-grade screws or bolts with adequate shear strength and corrosion resistance should be employed. The type and quantity of fasteners must align with the specific joint design and the anticipated loads on the structure.
- Finishing Materials
The application of finishing materialspaints, stains, sealantsserves both aesthetic and protective purposes. Finishes not only enhance the bed’s appearance but also protect the wood from moisture, scratches, and UV damage. The choice of finish should consider factors such as durability, ease of application, and potential toxicity. For instance, oil-based finishes offer excellent durability but may release volatile organic compounds (VOCs), necessitating proper ventilation during application. Water-based finishes are generally lower in VOCs but may require multiple coats to achieve the desired level of protection. The finishing material should be selected based on both performance characteristics and environmental considerations.
- Hardware Components
Hardware components, including ladders, guardrails, and support brackets, represent integral elements of the construction. The quality and design of these components directly impact the bed’s safety and functionality. For example, a poorly designed ladder with inadequate rung spacing or a flimsy guardrail may pose a safety hazard. Hardware components should be selected based on their load-bearing capacity, ease of installation, and compliance with relevant safety standards. High-quality hardware ensures the reliable and safe operation of the completed loft bed.
The interplay of these material selection considerations determines the ultimate success of a DIY queen loft bed project. Each choice requires careful deliberation and an understanding of the trade-offs between cost, durability, aesthetics, and safety. The materials selected define not only the bed’s appearance but also its long-term performance and the safety of its user.
5. Design Customization
The aspect of design customization holds significant weight within the realm of “diy queen loft bed” projects. Its importance stems from the inherent need to adapt a general concept to specific spatial requirements, functional preferences, and aesthetic sensibilities. The ability to customize a structure of this nature is a primary motivator for choosing the DIY approach over purchasing a mass-produced item. Design alterations can include adapting the overall dimensions to fit a uniquely shaped room, incorporating storage solutions tailored to particular needs, or modifying the access point to suit user mobility limitations. An individual constructing this type of bed for a room with low ceilings, for example, would need to adjust the height of the platform accordingly. Similarly, someone seeking to maximize storage space may choose to integrate drawers or shelving into the lower portion of the structure. Without the ability to tailor the design, the constructed bed may not adequately fulfill its intended purpose or may compromise the usability of the surrounding space. Design customization facilitates the seamless integration of a large piece of furniture into an existing environment.
Practical application of design customization principles can be observed in numerous examples. Consider a student constructing this type of bed in a small dorm room. Space is at a premium, necessitating the optimization of every square foot. The student might design the bed with an integrated desk and shelving unit underneath, creating a dedicated workspace without requiring additional floor space. The height of the desk, the dimensions of the shelves, and the placement of electrical outlets can all be tailored to the student’s specific needs. Another example is a homeowner constructing this type of bed for a guest room. The homeowner might incorporate a pull-out sofa bed underneath the elevated platform, providing additional sleeping space when needed while conserving floor space when not in use. The design can also be adapted to accommodate specific aesthetic preferences, such as incorporating a particular type of wood finish or integrating decorative elements to match the room’s overall style. These examples demonstrate the versatility and adaptability afforded by design customization.
In conclusion, design customization is a critical element of “diy queen loft bed” construction, enabling adaptation to individual needs and spatial constraints. While the initial construction process may present challenges, the resulting structure is far more likely to be a functional and aesthetically pleasing addition to the living space. This element is more than just an add-on; it is a core component of DIY queen loft bed projects, driving the motivation and outcome. It ensures the final product is uniquely suited to the environment and user for which it was created.
6. Accessibility Design
Accessibility design principles are fundamentally linked to the construction of a safe and functional elevated sleeping platform. These principles address the ease and safety with which individuals, especially those with mobility limitations, can access and utilize the structure. Ignoring accessibility considerations in elevated bed design directly results in barriers to entry, potential safety hazards, and reduced usability for a significant portion of the population. The elevated nature inherently introduces challenges absent in conventional bed designs, necessitating careful attention to accessibility.
The design of the access point, typically a ladder or staircase, is paramount. Steep or narrow ladders present significant challenges for individuals with limited mobility, balance issues, or strength deficits. A more gradual staircase with handrails provides a safer and more accessible alternative. Rung spacing on ladders must be consistent and appropriate to minimize the risk of slips or falls. Furthermore, the structural integrity of the access point is crucial. Weak or unstable ladders or stairs can lead to accidents and injuries. For example, a senior citizen with arthritis may struggle to climb a steep ladder, increasing the risk of a fall. Similarly, an individual using crutches would find a ladder virtually impossible to navigate safely. The choice of access method and its design characteristics directly impacts the usability of the elevated bed.
In summary, integrating accessibility design principles is not merely an optional add-on but an essential requirement for constructing a safe and inclusive elevated sleeping platform. These considerations mitigate risks associated with elevated access, enhancing the usability and safety of the structure for a broader range of individuals. By prioritizing accessibility in the design phase, it ensures the completed loft bed is a functional and comfortable living space for all, regardless of physical abilities or limitations.
7. Budget Allocation
Budget allocation constitutes a critical phase within the execution of elevated bed frame projects. This aspect governs the financial resources assigned to various project components, impacting material quality, construction techniques, and the overall feasibility of completing the structure. Inadequate budgeting precipitates compromises in material selection and structural integrity, potentially jeopardizing the project’s success and safety.
- Material Costs
A substantial portion of the budget invariably allocates to the purchase of lumber, fasteners, and finishing materials. The selection of wood species and grade significantly influences these costs. Utilizing higher-grade hardwoods, while contributing to enhanced durability, involves a corresponding increase in material expenditure. Similarly, the choice of fasteners and finishes affects the overall budget. Opting for corrosion-resistant screws and low-VOC finishes leads to higher upfront costs. Accurate assessment of material quantities and careful comparison of supplier pricing are crucial to optimizing this component of the budget. Examples: Dimensional lumber, such as pine, can cost considerably less than hardwood alternatives like oak or maple.
- Tool Acquisition or Rental
The project’s scope dictates the tool requirements, influencing the allocation of funds for purchase or rental. Essential tools include saws, drills, measuring instruments, and sanding equipment. If these tools are not readily available, either purchasing or renting becomes necessary. The decision hinges on the anticipated frequency of future usage. Purchasing high-quality tools constitutes a long-term investment, while rental offers a cost-effective alternative for infrequent projects. Example: Purchasing a power drill may be more cost-effective if other DIY projects are planned; otherwise, renting a drill from a local hardware store might be a more suitable choice.
- Labor Costs (If Applicable)
While these elevated bed projects are typically undertaken on a DIY basis, instances may arise where professional assistance becomes necessary. Engaging skilled labor for tasks such as complex joinery or electrical wiring requires a budget allocation. Labor costs vary depending on the complexity of the work and the prevailing rates in the geographical area. Obtaining multiple quotes from qualified professionals ensures competitive pricing. Example: If the project involves incorporating electrical outlets into the loft bed design, hiring a licensed electrician may be essential to ensure safety and code compliance.
- Contingency Fund
Allocating a contingency fund represents a prudent measure to address unforeseen expenses that may arise during the construction process. Unexpected material shortages, design modifications, or tool malfunctions can necessitate additional expenditures. A contingency fund, typically representing 10-15% of the total budget, provides a financial buffer to accommodate such contingencies. Without a contingency fund, unexpected expenses may lead to project delays or compromises in material quality. Example: A shortage of lumber at the local supplier may require purchasing materials from a more expensive source, necessitating the utilization of the contingency fund.
Effective budget allocation is paramount for successfully constructing elevated bed frame. The process involves a meticulous analysis of material costs, tool requirements, and potential labor expenses, coupled with the establishment of a contingency fund. By carefully managing these aspects, individuals can maximize the value of their investment and ensure the completion of a safe and structurally sound elevated bed frame, and it must be done before constructing the bed. This enables the builder to determine the final cost of the bed frame, compare it with market price and take the right decision to either build it or buy from the market.
Frequently Asked Questions
The following questions address common concerns and misconceptions associated with constructing a queen-sized elevated sleeping platform. Answers aim to provide clarity and guidance for individuals contemplating such a project.
Question 1: Is a DIY queen loft bed project suitable for individuals with limited construction experience?
Constructing a queen loft bed presents inherent structural challenges. Individuals with limited experience should thoroughly research the design, consult detailed building plans, and seek guidance from experienced builders. Projects involving significant elevation and weight require a comprehensive understanding of load-bearing principles and safe construction practices. It is advisable to start with smaller, simpler projects to gain experience before undertaking a larger, more complex build.
Question 2: What are the primary safety considerations when building a queen loft bed?
Safety is paramount. The structure must be capable of supporting the weight of the mattress and occupants without deflection or failure. Essential safety features include adequately sized support posts, secure joint connections, and appropriately designed guardrails. Ladders or stairs must be designed for safe and easy access. All materials should be inspected for defects, and construction should adhere to local building codes and safety regulations.
Question 3: What type of lumber is recommended for constructing a sturdy queen loft bed?
Hardwoods such as maple, oak, or birch offer superior strength and durability compared to softwoods like pine or fir. However, hardwoods are generally more expensive. The choice of lumber depends on budgetary constraints and aesthetic preferences. Regardless of the species, lumber should be kiln-dried and free from knots, warping, or other structural defects. Pressure-treated lumber is not recommended for indoor use due to potential chemical off-gassing.
Question 4: How can the loft bed design be modified to maximize storage space?
The space beneath the elevated platform offers significant storage potential. Drawers, shelves, or enclosed cabinets can be integrated into the design. The storage configuration should be carefully planned to ensure easy access and efficient utilization of the available space. It is important to consider the weight distribution of stored items to avoid overloading the structure.
Question 5: What are the key considerations when designing the ladder or staircase for a queen loft bed?
The access point must be safe and comfortable to use. Ladders should have evenly spaced rungs and a secure attachment to the bed frame. Staircases should have a gradual slope and handrails for added safety. The design should consider the user’s physical abilities and any potential mobility limitations. The angle of the ladder or staircase should be optimized for stability and ease of climbing.
Question 6: How can a DIY queen loft bed be finished to enhance its appearance and durability?
Proper finishing protects the wood from moisture, scratches, and wear. Sanding all surfaces smooth prior to finishing is essential. A variety of finishes are available, including paints, stains, and clear sealants. The choice of finish depends on the desired aesthetic and the level of protection required. Non-toxic, low-VOC finishes are recommended for indoor use. Multiple coats of finish may be necessary to achieve the desired result.
Careful planning, adherence to safety protocols, and informed material selection are crucial for a successful elevated bed construction project. These factors, coupled with thoughtful design considerations, contribute to a safe and functional outcome.
The subsequent article section will provide a detailed step-by-step guide for constructing this type of structure, incorporating the principles discussed above.
Conclusion
This exposition has detailed the multiple facets of constructing a “diy queen loft bed”, encompassing design considerations, material selection, safety protocols, accessibility, and budgetary constraints. Each element directly influences the structural integrity, longevity, and usability of the finished product. A thorough understanding of these factors is essential for individuals undertaking such a project.
The successful construction of a functional and safe elevated sleeping platform requires a commitment to meticulous planning, precise execution, and unwavering adherence to safety standards. While the endeavor presents both challenges and opportunities for customization, the ultimate outcome hinges on a comprehensive understanding of the principles outlined. Whether motivated by space optimization or personal expression, individuals must prioritize safety and structural integrity above all else. The decision to embark on this construction should be deliberate, informed, and guided by a commitment to quality craftsmanship.


