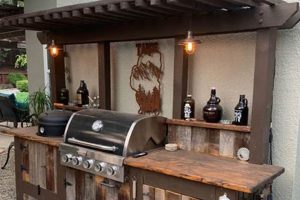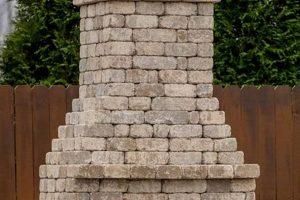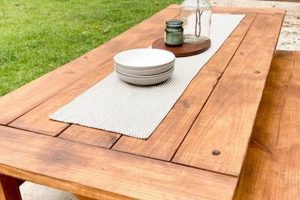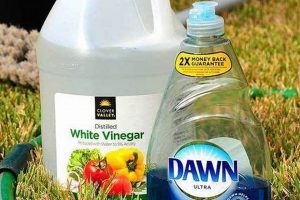A self-constructed outdoor cooking and preparation area, typically freestanding, allows homeowners to extend their culinary activities beyond the confines of the interior kitchen. Such a structure often incorporates features like grilling surfaces, storage solutions, countertops for food preparation, and sometimes even sinks and refrigeration units, all designed to withstand the elements and enhance the outdoor living space.
Creating such a structure independently offers significant cost savings compared to purchasing pre-built models or hiring professional contractors. It also allows for complete customization, enabling homeowners to tailor the design and functionality to their specific needs, spatial constraints, and aesthetic preferences. Furthermore, the act of building fosters a sense of accomplishment and provides an opportunity to develop or hone construction skills. The concept aligns with a broader trend towards personalized living spaces and resourcefulness.
The subsequent sections will detail design considerations, material selection, construction techniques, and essential safety precautions for building a functional and aesthetically pleasing outdoor cooking area. This will include information on framing, countertop installation, appliance integration, and relevant building codes, providing a comprehensive guide for achieving a successful project.
Essential Considerations for Outdoor Kitchen Construction
Constructing an outdoor cooking area requires careful planning and execution. The following tips address key aspects to ensure a durable, functional, and safe structure.
Tip 1: Foundation Integrity: Begin with a solid, level foundation. Concrete slabs or properly compacted gravel bases are recommended to prevent settling and ensure structural stability over time. Uneven surfaces can compromise the entire structure.
Tip 2: Weather-Resistant Materials: Select materials specifically designed for outdoor use. Consider treated lumber, concrete blocks, or stainless steel for framing. Countertops should be crafted from durable, non-porous materials like granite, concrete, or tile to withstand exposure to the elements.
Tip 3: Appliance Compatibility: Plan appliance placement meticulously, accounting for gas line or electrical connections. Ensure proper ventilation around grills and other heat-generating appliances to prevent overheating and potential hazards. Consult local building codes regarding clearances and installations.
Tip 4: Countertop Overhang and Support: Provide adequate overhang on countertops for comfortable seating and drip prevention. Properly support the overhang with sturdy brackets or supports to prevent cracking or breakage. The support system must be appropriate for the chosen countertop material’s weight and dimensions.
Tip 5: Storage Solutions: Incorporate enclosed storage for utensils, cookware, and cleaning supplies. Utilize weatherproof cabinets or drawers with secure latches to protect items from moisture and pests. Consider adding shelving for frequently used items.
Tip 6: Proper Drainage: If incorporating a sink, ensure adequate drainage. Install a properly sized drain line that connects to the existing plumbing system or a designated drainage area. Avoid creating standing water, which can attract insects and promote mold growth.
Tip 7: Electrical Safety: Employ GFCI (Ground Fault Circuit Interrupter) outlets for all electrical connections to minimize the risk of electrical shock. Use weatherproof wiring and conduit for all outdoor electrical installations. Obtain necessary permits and inspections for electrical work.
Tip 8: Code Compliance: Adhere strictly to all local building codes and regulations. Obtain necessary permits before commencing construction. Failure to comply can result in costly fines, project delays, or even the removal of the structure.
These considerations provide a framework for designing and constructing a long-lasting, functional, and safe outdoor cooking area. Diligent planning and adherence to best practices are crucial for a successful outcome.
Following these recommendations will help to ensure a result that is structurally sound and a source of outdoor enjoyment for years to come.
1. Planning
Comprehensive planning constitutes the foundational element of any successful self-constructed outdoor cooking structure. It establishes the project’s scope, mitigates potential challenges, and ensures the final product aligns with the homeowner’s needs and aesthetic preferences.
- Needs Assessment
Prior to any physical construction, a thorough evaluation of cooking and entertaining needs is paramount. This includes determining the frequency of use, the typical number of people served, and the types of meals prepared. A family that frequently hosts large gatherings will require a larger cooking surface and more extensive storage than a household that primarily uses the structure for occasional weekend barbecues. Failure to adequately assess these needs can result in a cooking area that is either under-equipped or excessively large and costly.
- Spatial Analysis
The available outdoor space dictates the size and configuration of the cooking area. A detailed site analysis should consider existing landscaping, utilities, and potential obstructions. Measuring the dimensions of the proposed construction area is essential, as is determining the proximity to the house, prevailing wind direction, and sun exposure. Optimizing spatial arrangements ensures efficient workflow and enhances the overall outdoor living experience. Overlooking spatial limitations can lead to design compromises and functional inadequacies.
- Budget Determination
Establishing a realistic budget is crucial for managing costs and avoiding financial overextension. The budget should encompass all aspects of the project, including materials, appliances, tools, permits, and potential labor costs. Researching material prices and comparing quotes from different suppliers is advisable. Contingency funds should be allocated to address unforeseen expenses or design modifications. An ill-defined budget can lead to project delays, material compromises, or even project abandonment.
- Permitting and Code Compliance
Local building codes and regulations govern the construction of outdoor structures, including cooking areas. Researching and understanding these requirements is essential to ensure compliance and avoid potential fines or legal issues. Obtaining the necessary permits before commencing construction is mandatory. Failure to comply with building codes can result in costly modifications or the complete dismantling of the structure.
These planning facets are interconnected and collectively contribute to the success of an outdoor cooking structure project. Neglecting any one area can compromise the entire endeavor, resulting in increased costs, functional limitations, and potential safety hazards. Diligent planning, therefore, serves as the cornerstone of a satisfying and enduring outdoor culinary space.
2. Materials
The selection of appropriate materials is paramount to the success of a self-built outdoor cooking area. Material choices dictate the structure’s durability, resistance to environmental factors, aesthetic appeal, and overall cost-effectiveness. Careful consideration must be given to each component of the structure, from the framing and countertop to the cabinetry and finishing elements.
- Framing Materials
The structural framework necessitates materials capable of withstanding prolonged exposure to moisture, temperature fluctuations, and potential insect infestation. Pressure-treated lumber is a common choice due to its resistance to decay and insect damage; however, it requires careful handling and disposal due to the chemical treatment. Steel framing offers superior strength and durability but can be more expensive and requires specialized skills for assembly. Concrete blocks provide a solid and fire-resistant foundation but may necessitate additional finishing to achieve a desired aesthetic. The selection hinges on balancing cost, durability, and ease of construction.
- Countertop Surfaces
Countertop materials must be non-porous, heat-resistant, and capable of withstanding spills and exposure to the elements. Granite and other natural stones offer exceptional durability and aesthetic appeal but can be costly and require professional installation. Concrete provides a customizable and durable surface but may require sealing to prevent staining. Tile offers a wide range of design options and is relatively affordable but can be susceptible to cracking and requires regular maintenance of grout lines. Laminate and wood are generally unsuitable for outdoor countertops due to their susceptibility to moisture damage.
- Cabinetry and Storage
Outdoor cabinetry requires weather-resistant materials to protect stored items from moisture, pests, and extreme temperatures. Stainless steel offers superior durability and corrosion resistance but can be expensive. Polymer-based cabinets provide a weather-resistant and low-maintenance alternative but may lack the aesthetic appeal of natural materials. Wood cabinets, if used, must be constructed from rot-resistant species such as cedar or teak and treated with a protective sealant. Adequate ventilation is essential to prevent moisture buildup within the cabinets.
- Fasteners and Hardware
The selection of appropriate fasteners and hardware is crucial for ensuring the structural integrity and longevity of the outdoor cooking area. Stainless steel screws and bolts are essential to prevent corrosion and rust. Galvanized or coated hinges, latches, and drawer slides are also recommended for outdoor use. The use of substandard fasteners can lead to premature failure of the structure and compromise its safety.
The synergy between material selection and construction techniques dictates the overall success of the project. Choosing durable, weather-resistant materials is a worthwhile investment that contributes to the longevity, functionality, and aesthetic appeal of the self-built outdoor cooking space. Moreover, the materials used directly influence maintenance requirements and long-term costs associated with upkeep.
3. Construction
The construction phase represents the practical realization of the design and material selection within a self-built outdoor cooking area project. It is the process whereby planned elements are transformed into a functional and durable structure. The execution of construction directly influences the structural integrity, safety, and longevity of the area. A poorly constructed framework, for example, can lead to instability, potentially causing collapse or requiring costly repairs. Similarly, inadequate attention to detail during assembly can result in water damage, pest infestation, or inefficient workflow. Proper construction techniques are thus integral to achieving a satisfactory outcome.
Several aspects are crucial to successful construction. These include precise measurements and cutting, secure fastening methods, and adherence to building codes and safety regulations. The proper installation of framing components, such as studs, joists, and headers, is critical for distributing weight and resisting external forces like wind and snow. Countertop installation requires a level and stable base, with appropriate overhangs and support brackets to prevent cracking or detachment. Integration of appliances, such as grills and refrigerators, necessitates careful planning to ensure adequate ventilation, proper electrical connections, and compliance with manufacturer specifications. The construction phase, therefore, demands a combination of technical skill, meticulous attention to detail, and a thorough understanding of building principles.
In summary, the construction phase serves as the nexus where design, materials, and planning converge to create a tangible outdoor cooking area. Its success hinges on the precise execution of construction techniques, adherence to safety regulations, and a commitment to quality craftsmanship. Challenges during this phase often arise from unforeseen site conditions, material availability, or unexpected modifications to the design. Overcoming these hurdles requires adaptability, problem-solving skills, and a willingness to adjust the construction plan as necessary. The ultimate goal is to create a safe, functional, and aesthetically pleasing outdoor culinary space that enhances the homeowner’s enjoyment of their outdoor living area.
4. Appliances
The integration of appliances constitutes a defining characteristic of a functional self-constructed outdoor cooking structure. The inclusion of cooking, refrigeration, and preparation appliances transforms a basic structure into a fully equipped culinary space, extending the capabilities of the interior kitchen to the outdoors. Appliances, therefore, are not merely accessories; they are fundamental components that dictate the utility and scope of the outdoor cooking activities. The choice and placement of appliances directly impacts the design, construction, and overall functionality of the project. For example, integrating a built-in grill necessitates careful consideration of ventilation requirements, gas or electrical connections, and heat-resistant surfacing, thereby influencing the materials and construction techniques employed. The omission of refrigeration limits the convenience and versatility of the outdoor kitchen, requiring frequent trips to the indoor kitchen for ingredients and beverages.
The selection of specific appliances requires careful alignment with the planned use and budget. A common scenario involves integrating a high-quality grill as the focal point, accompanied by a side burner for sauce preparation and a small refrigerator for cold storage. Other potential additions include smokers, pizza ovens, and outdoor-rated beverage centers. Each appliance introduces unique installation requirements, particularly regarding gas line connections, electrical wiring, and plumbing. It is imperative to consult with qualified professionals to ensure safe and compliant installations. Furthermore, the dimensions and configuration of appliances dictate the layout of the surrounding countertop space and storage areas. Accurate measurements and adherence to manufacturer specifications are crucial to prevent installation errors and ensure seamless integration.
In conclusion, appliances represent integral elements of a self-built outdoor cooking area, significantly expanding its functionality and utility. The careful selection, planning, and installation of appliances are paramount to achieving a successful and enjoyable outdoor culinary space. Challenges often arise from unforeseen installation complications, code compliance issues, and budget constraints. However, diligent planning and adherence to professional standards will lead to a fully functional area.
5. Layout
Layout, in the context of a self-constructed outdoor cooking area, refers to the spatial arrangement of its various components. It is a critical determinant of functionality, efficiency, and overall user experience. A well-conceived layout optimizes workflow, minimizes unnecessary movement, and promotes a safe and enjoyable cooking environment. The subsequent points outline crucial aspects of layout considerations.
- Work Triangle Optimization
The work triangle, a fundamental principle in kitchen design, involves the spatial relationship between the grill, sink, and food preparation area. An efficient layout minimizes the distances between these three points, reducing unnecessary steps and improving workflow. For example, positioning the sink directly adjacent to the food preparation surface facilitates efficient cleaning and ingredient handling. An inappropriately configured work triangle can lead to wasted effort and a less-than-optimal cooking experience. The dimensions of the triangle should be scaled according to the available space.
- Zoning and Functional Separation
Dividing the cooking area into distinct zones based on function enhances efficiency and organization. Dedicated zones might include a grilling area, a food preparation zone, a serving station, and a storage area. Separating these functions minimizes cross-contamination and promotes a smoother workflow. For example, isolating the grilling area away from the serving station reduces the risk of accidents and allows for undisturbed food preparation. Clear zoning also simplifies cleanup and maintenance.
- Traffic Flow and Accessibility
Consideration of traffic flow is essential to ensure ease of movement and prevent congestion within the cooking area. The layout should allow for multiple users to move freely without impeding each other’s activities. Adequate walkways and clearances around appliances and seating areas are crucial. Furthermore, the layout should consider accessibility for individuals with mobility limitations, adhering to relevant accessibility guidelines where feasible. A poorly planned layout can create bottlenecks and hinder the overall functionality of the space.
- Ergonomics and User Comfort
The layout should prioritize ergonomic principles to minimize strain and promote user comfort. Countertop heights should be appropriate for food preparation activities, reducing the need for excessive bending or reaching. Appliance placement should be considered to minimize awkward movements and prevent potential injuries. Seating arrangements should be comfortable and conducive to conversation. Attention to ergonomic details enhances the overall enjoyment of the outdoor cooking experience.
These facets of layout planning collectively influence the practicality and enjoyment derived from a self-built outdoor cooking structure. A thoughtfully designed layout optimizes functionality, enhances user comfort, and contributes significantly to the overall success of the project. Conversely, a poorly planned layout can detract from the cooking experience, resulting in inefficiency, frustration, and potential safety hazards. Therefore, careful consideration of layout principles is essential for creating a functional and aesthetically pleasing outdoor culinary space.
6. Safety
Safety constitutes a paramount concern in the design and construction of any self-built outdoor cooking structure. Neglecting safety protocols can lead to severe injury, property damage, or even fatalities. Due diligence and adherence to established safety practices are essential throughout the entire project, from initial planning to final inspection.
- Gas Line Installation and Leak Prevention
Improper gas line installation poses a significant explosion and fire hazard. All gas line connections must be performed by a qualified professional adhering to local codes. Regular leak testing using a soap and water solution is crucial to identify and address any leaks promptly. Carbon monoxide detectors should be installed nearby to alert occupants of any dangerous gas buildup. Failing to comply with gas safety standards can have catastrophic consequences.
- Electrical Wiring and Grounding
Improper electrical wiring creates a risk of electrocution and electrical fires. All electrical work must be performed by a licensed electrician, employing weatherproof wiring and GFCI (Ground Fault Circuit Interrupter) outlets. Proper grounding is essential to prevent electrical shock. Regular inspection of wiring and outlets is necessary to identify and address any damage or deterioration. DIY electrical work is highly discouraged due to the potential for serious injury or death.
- Fire Safety and Clearance Requirements
Maintaining adequate clearances between heat-generating appliances, such as grills and smokers, and combustible materials is critical to prevent fires. Follow manufacturer’s guidelines for minimum clearance distances. Keep a fire extinguisher readily accessible and ensure that all users are familiar with its operation. Never leave cooking appliances unattended, especially when using flammable fuels. Ignoring fire safety precautions significantly increases the risk of property damage and personal injury.
- Structural Stability and Load Capacity
Ensuring the structural integrity of the cooking structure is essential to prevent collapse or failure. The framework must be capable of supporting the weight of countertops, appliances, and stored items. Proper framing techniques and load-bearing calculations are crucial. Regular inspection of the structure is necessary to identify and address any signs of deterioration or instability. A structurally unsound cooking area poses a significant safety risk to users and surrounding property.
These safety considerations are not exhaustive, but they represent critical aspects of constructing a secure self-built outdoor cooking structure. Prioritizing safety throughout the entire project lifecycle minimizes the risk of accidents and ensures a lasting and enjoyable outdoor culinary experience. Adherence to professional standards, local building codes, and manufacturer’s guidelines is paramount in mitigating potential hazards.
Frequently Asked Questions
The following section addresses common inquiries regarding the planning, construction, and maintenance of independently built outdoor culinary areas. These answers provide essential information for homeowners considering such a project.
Question 1: What constitutes the most critical factor in ensuring the longevity of an outdoor cooking structure?
Material selection is paramount. Utilizing weather-resistant materials designed for outdoor use is crucial. Pressure-treated lumber for framing, stainless steel components, and durable countertop surfaces like granite or concrete are highly recommended. Such materials withstand exposure to the elements and resist rot, corrosion, and damage from temperature fluctuations.
Question 2: How does one accurately assess the cost associated with constructing an area for outdoor cooking?
A detailed budget is essential. This budget should encompass all material costs, appliance expenses, permit fees, and potential labor charges. Researching material prices from multiple suppliers and obtaining quotes for professional services, such as gas line installation, is advisable. A contingency fund should be allocated to account for unforeseen expenses or design modifications.
Question 3: What are the essential safety precautions when integrating gas appliances into an independent outdoor cooking design?
Gas line installation must be performed by a qualified and licensed professional. Regular leak testing using a soap and water solution is mandatory. Carbon monoxide detectors should be installed within proximity. Strict adherence to local building codes and manufacturer’s specifications is non-negotiable.
Question 4: What foundation type offers optimal structural integrity for an independently constructed outdoor cooking setup?
A solid, level foundation is critical. Concrete slabs or properly compacted gravel bases are recommended to prevent settling and ensure long-term stability. The chosen foundation must adequately support the weight of the structure and its components, including countertops and appliances.
Question 5: How frequently should the sealants on countertop surfaces of outdoor cooking structures be reapplied?
The frequency of sealant reapplication depends on the countertop material and the level of exposure to the elements. As a general guideline, natural stone countertops, such as granite, should be resealed annually. Concrete countertops may require resealing every two to three years. Regular inspection of the sealant’s integrity is advisable.
Question 6: What are the potential legal implications of constructing an outdoor cooking area without obtaining the necessary permits?
Constructing an outdoor cooking area without proper permits can result in substantial fines, project delays, or even the mandated removal of the structure. Local building codes and regulations govern such construction. Obtaining the necessary permits prior to commencing work is imperative to ensure compliance and avoid legal repercussions.
The above questions and answers highlight critical considerations for a successful project. Careful planning and adherence to established best practices remain essential.
The next section will detail various design aspects of outdoor cooking structures.
Conclusion
The preceding sections have provided a detailed overview of the multifaceted aspects involved in constructing a self-built outdoor cooking area. From initial planning and material selection to construction techniques and safety considerations, each element demands meticulous attention to detail to ensure a functional, durable, and aesthetically pleasing outcome. Integrating appliances requires professional expertise to guarantee safe and compliant installations, while a thoughtfully designed layout optimizes workflow and user experience. Adhering to local building codes and obtaining necessary permits are legally mandated responsibilities.
The creation of a “diy outdoor kitchen island” is not merely a construction project; it represents a significant investment in enhanced outdoor living. Prioritizing safety, utilizing appropriate materials, and adhering to established building principles are essential for long-term success. Further exploration into specific construction techniques and innovative design solutions is encouraged to facilitate informed decision-making and promote responsible building practices. A commitment to quality and attention to detail will yield a valuable extension of the home, providing a space for culinary creativity and outdoor enjoyment for years to come.







