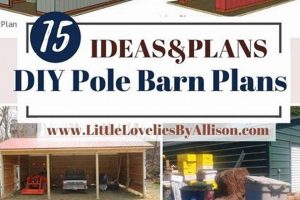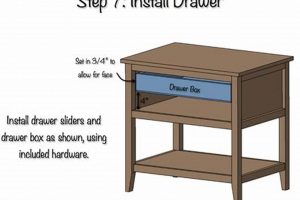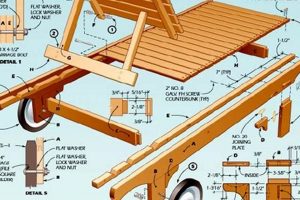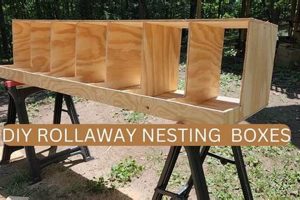Creating a protective overhang using lumber and self-generated instructions allows individuals to customize structures that offer shelter from the elements. The process entails designing a framework, selecting appropriate materials, and executing construction according to a self-developed blueprint, resulting in a unique architectural feature. For example, an individual might devise instructions to construct a shade over a window using cedar planks and angle brackets.
Constructing an outdoor covering independently offers several advantages. It provides cost savings compared to professional installation, allows for complete design control, and enables the utilization of specific materials that complement existing structures. Historically, self-made weather protection elements have demonstrated a commitment to resourcefulness and personalization in home improvement, adapting to diverse architectural styles and climates.
This approach to crafting shade structures necessitates an understanding of basic carpentry principles, material selection, and structural integrity. Subsequent discussions will explore essential design considerations, material selection criteria, necessary tools, and step-by-step construction guidelines to facilitate successful project completion.
Essential Considerations for Awning Construction
Effective planning and meticulous execution are critical when devising instructions for the creation of outdoor shelters. Adherence to fundamental principles enhances the structural integrity and longevity of the finished product.
Tip 1: Accurate Measurement is Paramount. Precise dimensions are essential for proper fit and function. Miscalculations can lead to structural weaknesses or aesthetic inconsistencies. For instance, meticulously measure the window width and desired overhang before cutting any lumber.
Tip 2: Prioritize High-Quality Lumber. Select wood species resistant to rot, decay, and insect infestation. Cedar, redwood, and pressure-treated lumber are appropriate choices for outdoor applications. This ensures structural stability and extends the lifespan of the covering.
Tip 3: Utilize Appropriate Fasteners. Employ galvanized or stainless steel screws and bolts to prevent corrosion. Fasteners must be adequately sized to bear the load and withstand wind forces. Regular steel will rust and compromise the structural integrity.
Tip 4: Ensure Proper Slope for Water Runoff. Incorporate a slight angle in the design to facilitate water drainage. Insufficient slope can lead to water accumulation, increasing the risk of rot and structural damage. A minimum slope of inch per foot is recommended.
Tip 5: Apply a Protective Finish. Seal the wood with a high-quality exterior paint or stain to protect it from moisture and UV exposure. Regular reapplication is necessary to maintain the protective barrier and prevent deterioration. Neglecting to seal the wood will shorten its lifespan.
Tip 6: Account for Local Building Codes. Before initiating construction, research and comply with all relevant building codes and regulations. Obtain necessary permits to avoid potential fines or legal complications. Failure to comply can result in costly remediation.
Tip 7: Reinforce Structural Connections. Use metal brackets and gussets to strengthen critical joints and connections. This enhances the overall stability of the framework and increases its resistance to wind and snow loads. Properly reinforced joints prevent sagging and failure.
Diligent attention to detail and a commitment to quality craftsmanship are essential for achieving a durable and aesthetically pleasing result. These critical elements will contribute to a long-lasting and functional addition to any outdoor space.
The following sections will delve into specific project examples and provide step-by-step guidance for realizing these designs, ensuring a comprehensive understanding of the awning construction process.
1. Accurate structural calculations
Accurate structural calculations form the bedrock of safe and durable overhead shelters. The absence of precise engineering data can lead to catastrophic failures, especially in regions prone to heavy snow or high winds. When formulating instructions for self-made shade structures, these calculations determine the necessary dimensions and material properties to withstand anticipated loads. An awning designed without proper structural analysis, for example, might collapse under the weight of accumulated snow, posing a serious safety risk to individuals and property.
These calculations encompass multiple factors, including the span of the awning, the type of wood employed, and the anticipated environmental stresses. Specifically, one must calculate the bending moment, shear force, and deflection of the structural members. For instance, increasing the thickness of rafters or employing stronger connectors directly influences the awning’s load-bearing capacity, as demonstrated by standard engineering principles. Real-world examples include residential awnings that fail due to undersized support beams or inadequate attachment to the building’s structure, resulting in costly repairs or even complete reconstruction.
In conclusion, incorporating accurate structural calculations into every stage of the creation process ensures that the finished product meets safety standards and provides reliable protection. The alternative introduces unacceptable risks and underscores the importance of consulting structural engineering resources or professionals if uncertainty exists. Ignoring this critical aspect compromises the entire undertaking, rendering it both potentially dangerous and economically unsound.
2. Material selection considerations
Material selection exerts a direct influence on the structural integrity and longevity of self-assembled overhead shelters. The choice of lumber, fasteners, and finishes constitutes a critical element in the creation process, directly affecting resistance to environmental stressors and overall aesthetic appeal. Improper material selection can lead to premature decay, structural instability, and increased maintenance costs, negating the potential cost savings associated with independent construction. For example, utilizing untreated pine in a region with high humidity and frequent rainfall will accelerate rot and necessitate frequent repairs or replacement.
Specific factors governing material choices include local climate conditions, desired aesthetic characteristics, and budget constraints. Pressure-treated lumber offers resistance to rot and insect infestation, making it suitable for structures exposed to moisture. However, its appearance may not align with desired aesthetic outcomes. Cedar and redwood provide natural resistance to decay and possess appealing grain patterns, but they often entail higher material costs. The selection of fastenersstainless steel or galvanizedis equally vital in preventing corrosion and maintaining structural integrity. Furthermore, exterior-grade paints and stains are imperative for protecting the wood from UV degradation and moisture penetration. Deviation from appropriate material selection guidelines invariably compromises the performance and lifespan of the structure.
In summary, meticulous attention to material selection is non-negotiable when creating customized overhead shelter instructions. The interplay between environmental factors, desired aesthetics, and budget considerations necessitates a comprehensive evaluation of available options. Opting for inferior materials compromises structural integrity and long-term performance, ultimately undermining the entire endeavor. Therefore, prioritizing quality and appropriateness in material selection represents a fundamental aspect of successful project completion.
3. Weather resistance treatments
The application of weather resistance treatments is intrinsically linked to the successful creation and long-term performance of customized overhead shelters. The inherent susceptibility of wood to environmental degradation necessitates protective measures to ensure durability and minimize maintenance requirements. The absence of appropriate treatments compromises structural integrity and reduces the service life of the awning, rendering it vulnerable to rot, insect infestation, and weathering.
- Application of Sealants and Preservatives
Sealants and preservatives form a foundational layer of protection against moisture penetration and fungal growth. These treatments, typically applied via brushing, spraying, or dipping, impregnate the wood fibers with chemicals that inhibit decay. For instance, copper-based preservatives are effective against a broad spectrum of wood-destroying organisms, while water-repellent sealants minimize moisture absorption, thus reducing the risk of warping and cracking. In instances where wood components are joined, treating the end grain is essential, as this area is particularly susceptible to moisture uptake.
- Use of Exterior-Grade Paints and Stains
Exterior-grade paints and stains provide a protective barrier against ultraviolet (UV) radiation and moisture. UV radiation degrades lignin, a component of wood, leading to surface discoloration and weakening of the material. Paints and stains containing UV inhibitors mitigate this effect, extending the aesthetic appeal and structural integrity of the awning. In addition, these coatings create a water-resistant film that prevents moisture from penetrating the wood, reducing the likelihood of rot and decay. Oil-based paints offer superior moisture resistance compared to latex paints, though they may require more frequent maintenance.
- Proper Ventilation Design
Ventilation plays a critical role in managing moisture levels within the awning structure. Adequate airflow prevents the buildup of humidity, which promotes fungal growth and accelerates wood decay. Designing the awning with strategically placed vents allows for the circulation of air, reducing moisture accumulation. In enclosed or partially enclosed awning designs, incorporating vents near the roofline and along the sides is particularly important to ensure adequate ventilation and prevent the formation of condensation. Poor ventilation can negate the effectiveness of other weather resistance treatments.
- Periodic Inspection and Maintenance
Even with the application of weather resistance treatments, regular inspection and maintenance are essential for ensuring the continued performance of the awning. Routine inspections allow for the early detection of signs of decay, insect infestation, or coating failure. Prompt repair of any damage, such as cracks or peeling paint, prevents further deterioration and extends the lifespan of the structure. Reapplication of sealants, stains, or paints is typically required every one to three years, depending on the severity of the climate and the type of treatment used. Neglecting maintenance compromises the effectiveness of the initial weather resistance measures.
These facets highlight the critical relationship between weather resistance treatments and self-constructed overhead shelters. The implementation of these strategies not only extends the lifespan of the awning but also ensures its continued structural integrity and aesthetic appeal, underscoring the importance of integrating weather resistance into the initial instruction phase.
4. Secure attachment methods
Secure attachment methods are a fundamental component when creating instructions for self-constructed wooden overhead shelters. These methods directly influence the structural integrity and safety of the finished product, particularly under adverse weather conditions. Inadequate or improper fastening techniques can lead to structural failure, resulting in damage to the awning itself and potential injury to individuals. The effectiveness of the attachment directly dictates the awning’s ability to withstand wind loads, snow accumulation, and other environmental stressors. For instance, an awning attached with insufficient lag screws to a ledger board may detach from the building during a windstorm.
The selection of appropriate attachment methods hinges on several factors, including the type of siding material, the weight of the awning, and local building codes. Common methods include using lag screws to attach a ledger board directly to wall studs, employing through-bolts for brick or concrete walls, and utilizing specialized anchoring systems for unconventional siding materials. The spacing and size of fasteners must be carefully calculated to ensure adequate load-bearing capacity. Furthermore, proper flashing techniques are essential to prevent water infiltration at the attachment points, mitigating the risk of rot and structural damage to both the awning and the building. Consider a scenario where an individual neglects to properly flash the ledger board connection. Over time, water penetrates the siding, causing rot and eventually weakening the structural integrity of the wall itself. In these ways, improper planning could have negative effects to the buildings as well as the awning itself.
In summation, secure attachment methods represent a critical element in the self-guided construction process. Prioritizing the correct fastening techniques, adherence to building codes, and diligent attention to detail are essential for achieving a safe, durable, and long-lasting overhead shelter. Neglecting this aspect compromises the entire endeavor, exposing individuals to potential hazards and undermining the investment of time and resources. Hence, the attachment process warrants meticulous planning and precise execution.
5. Defined aesthetic design
The integration of a defined aesthetic design into a self-constructed wood overhead shelter project elevates the structure beyond mere functionality, transforming it into a complementary architectural element. The absence of a cohesive design strategy results in a discordant addition, detracting from the overall visual appeal of the property.
- Harmonization with Existing Architecture
Aesthetic success relies on aligning the awning’s design with the architectural style of the building. This encompasses matching rooflines, incorporating similar trim details, and selecting complementary colors. For example, a modern residence may benefit from a minimalist awning with clean lines and a dark finish, while a Victorian-era home might require a more ornate design with decorative brackets and a lighter color palette. Failure to harmonize results in a visually jarring contrast.
- Material Selection for Visual Impact
The choice of wood species, finishes, and hardware directly influences the aesthetic outcome. Cedar and redwood offer natural beauty and warm tones, while painted or stained lumber provides greater control over color and texture. Hardware, such as brackets and fasteners, should complement the overall design. Stainless steel provides a modern look, while wrought iron evokes a more traditional feel. The deliberate selection of materials enhances visual appeal and reinforces the intended aesthetic.
- Proportionality and Scale Considerations
The dimensions of the awning must be proportionate to the size of the building and the surrounding landscape. An awning that is too large overwhelms the structure, while one that is too small appears insignificant. Careful consideration of scale ensures visual balance and harmony. For instance, a small window may only require a simple, narrow awning, whereas a large patio may necessitate a more substantial and wider structure.
- Integration of Decorative Elements
Decorative elements, such as carved details, latticework, or integrated lighting, can enhance the aesthetic appeal of the awning. These additions should be carefully chosen to complement the overall design and avoid appearing overly ornate or distracting. A simple latticework panel can add visual interest without overwhelming the structure, while integrated lighting can create a warm and inviting ambiance. Strategic use of decorative elements elevates the design and personalizes the awning.
The facets discussed underscore that aesthetically driven instruction promotes elevated visual appeal in final product. By considering architectural harmony, material selection, proportionality, and decorative integration, individuals creating their own plans can ensure that the finished product serves a functional purpose and enhances the aesthetic qualities of the dwelling. It represents a holistic design approach.
Frequently Asked Questions
This section addresses common inquiries and concerns regarding the creation of customized wood overhang blueprints. The following questions and answers aim to provide clarity and guidance for individuals undertaking these projects.
Question 1: Are specialized skills necessary for crafting custom overhead shelter design?
Proficiency in basic carpentry, including measuring, cutting, and fastening wood, is essential. Familiarity with power tools, such as saws and drills, is also beneficial. However, individuals with limited experience can successfully complete these projects by following detailed instructions and practicing safe work habits.
Question 2: What are the primary safety considerations when building a wood overhang?
Safety precautions must be prioritized throughout the construction process. Eye protection, hearing protection, and respiratory protection are essential when working with power tools and applying finishes. Proper lifting techniques should be employed to prevent back injuries. Scaffolding or ladders should be used safely when working at heights. Adherence to all relevant safety guidelines is imperative.
Question 3: How can one ensure the longevity of the construction?
Ensuring the longevity of the structure hinges on selecting appropriate materials, employing proper construction techniques, and implementing weather resistance measures. High-quality, pressure-treated lumber should be used for structural components. Galvanized or stainless steel fasteners prevent corrosion. Exterior-grade paints and sealants protect the wood from moisture and UV radiation. Regular inspection and maintenance are necessary to address any signs of deterioration promptly.
Question 4: What building permits are typically required for installing an overhead covering?
Building permit requirements vary depending on local regulations and the size and scope of the project. It is essential to contact the local building department to determine the specific permit requirements for a proposed overhead covering. Failure to obtain the necessary permits can result in fines or legal complications.
Question 5: How does one calculate the appropriate dimensions for the overhead shelter?
The dimensions of the structure should be determined based on the size of the area being covered, the desired amount of shade or protection, and the aesthetic proportions of the building. Accurate measurements are essential for ensuring a proper fit and appearance. Consult structural engineering resources to ascertain necessary dimensions to assure load handling and resilience.
Question 6: What are the options for attaching the overhang to the existing structure?
Attachment methods depend on the type of siding and the construction of the building. Common methods include using lag screws to attach a ledger board to wall studs, employing through-bolts for brick or concrete walls, and utilizing specialized anchoring systems for unconventional siding materials. Proper flashing is essential to prevent water infiltration at the attachment points. Always consult structural engineering resources and take into account all regulations.
In essence, constructing a customized wood overhead cover requires diligent planning, adherence to safety protocols, and a commitment to quality craftsmanship. By addressing the common concerns and queries outlined above, individuals can navigate the construction process with greater confidence and achieve a successful outcome.
The subsequent section will provide a summarized guide to crafting detailed blueprints for these customized sheltering structures, ensuring a streamlined and informed design process.
Conclusion
This exploration of devising “build your own diy wood awning plans” has elucidated the essential considerations for creating durable and aesthetically pleasing structures. Accurate structural calculations, thoughtful material selection, robust weather resistance treatments, secure attachment methods, and a defined aesthetic design collectively contribute to successful project outcomes. These factors ensure that the customized overhead shelter not only serves its functional purpose but also enhances the architectural appeal of the existing structure.
The construction of customized lumber overhangs presents a viable option for those seeking personalized architectural elements. However, thorough planning, diligent execution, and adherence to safety protocols are paramount. Further research into local building codes and consultation with qualified professionals are advisable before commencing any construction project. Careful attention to detail will result in a safe, long-lasting, and visually appealing addition to any property.







