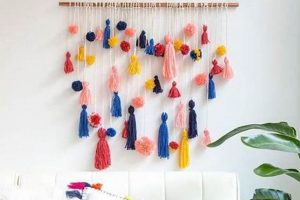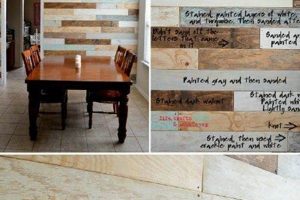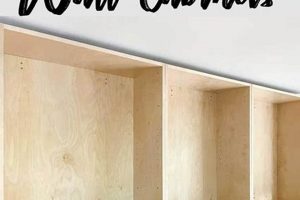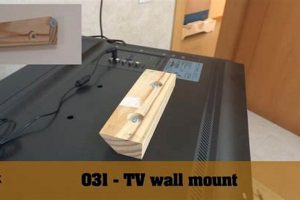The ability to segment interior spaces without permanent construction represents a versatile approach to interior design. Such partitions can be crafted using readily available materials and basic tools. An example includes constructing a frame from lumber and covering it with fabric to create a movable panel.
This method of space division offers several advantages. It provides flexibility in adapting rooms to changing needs, such as creating a temporary office or guest area. Furthermore, it is a cost-effective alternative to traditional wall construction, and it allows for creative expression through personalized design choices. Historically, screens and curtains have served a similar function, providing privacy and defining areas within a larger space.
The subsequent sections will delve into specific construction techniques, material selection considerations, and design ideas for implementing these adaptable structures within a variety of interior environments.
Construction Guidance
The following guidelines offer practical advice for individuals undertaking the creation of a spatial partition without engaging in permanent structural changes.
Tip 1: Structural Integrity: Prioritize a robust frame. If using wood, select appropriately sized lumber to prevent warping or instability. Metal frames should be welded securely or assembled with heavy-duty fasteners.
Tip 2: Material Selection: Consider the weight and acoustic properties of the covering material. Heavy fabrics offer improved sound dampening, while lightweight options reduce the overall burden on the frame.
Tip 3: Secure Fastening: Employ appropriate hardware to attach the covering material to the frame. Staples, tacks, or screws should be selected based on the materials involved, ensuring a secure and aesthetically pleasing finish.
Tip 4: Stability Augmentation: For freestanding structures, incorporate weighted bases or stabilizing feet to prevent tipping. The base should be proportionate to the height and width of the completed assembly.
Tip 5: Regulatory Compliance: Adhere to local building codes regarding fire safety. Select materials that meet flame retardancy standards, particularly in residential or commercial settings.
Tip 6: Acoustic Considerations: To enhance sound isolation, incorporate sound-dampening materials such as mass-loaded vinyl or acoustic panels within the partition’s construction. This is particularly beneficial in shared workspaces or living areas.
Tip 7: Illumination Integration: Plan for lighting needs. Incorporate translucent materials or strategically placed light fixtures within the partition to maintain adequate illumination levels within the divided space.
Adhering to these guidelines will result in a structurally sound, aesthetically pleasing, and functionally effective spatial partition. These adaptable elements can significantly enhance the utility and versatility of interior environments.
The subsequent sections will explore advanced design concepts and innovative applications for these adaptable structures.
1. Material Durability
Material durability is a paramount consideration in the design and construction of any spatial partition, especially those undertaken as do-it-yourself projects. The inherent longevity and resistance to degradation of selected materials directly influence the lifespan, functionality, and overall value of the divider.
- Impact Resistance
The ability of materials to withstand physical impacts without fracturing or deforming is critical, particularly in high-traffic areas or environments prone to accidental collisions. For example, a partition constructed with thin, brittle materials like inexpensive particleboard is susceptible to damage from even minor bumps, necessitating frequent repairs or replacement. Conversely, using solid wood or reinforced composite panels provides enhanced impact resistance, ensuring long-term structural integrity.
- Moisture Resistance
Resistance to moisture is crucial, especially in environments with high humidity or potential water exposure. Materials such as untreated wood or certain fabrics can absorb moisture, leading to warping, mildew growth, and structural weakening. Selecting moisture-resistant materials like treated lumber, waterproof fabrics, or PVC panels minimizes these risks, extending the divider’s service life and preventing costly repairs.
- UV Resistance
Exposure to ultraviolet (UV) radiation from sunlight can degrade certain materials over time, causing discoloration, cracking, and reduced strength. For partitions positioned near windows or in areas with direct sunlight, UV resistance is a significant factor. Materials with inherent UV resistance, such as certain plastics or treated fabrics, maintain their appearance and structural integrity for a longer period compared to materials that are susceptible to UV degradation.
- Wear and Abrasion Resistance
Wear and abrasion resistance is important for maintaining the aesthetic appeal and functional integrity of the spatial partition over time. Surfaces that are frequently touched or rubbed against, such as those used as writing surfaces or room dividers near frequently used walkways, can experience wear and abrasion. Materials with high wear resistance, like durable laminates or protective coatings, can mitigate this damage, preserving the partition’s appearance and functionality.
The selection of durable materials is essential for a successful project that requires spatial partition. Choosing appropriate materials is an investment in its longevity, reducing the need for frequent repairs or replacements. Careful consideration of these aspects contributes to a cost-effective and aesthetically pleasing spatial divider solution.
2. Structural Stability
Structural stability, in the context of any self-constructed spatial partition, is paramount. It dictates the divider’s ability to withstand imposed loads, maintain its form, and ensure user safety. A lack of structural integrity can lead to collapse, damage, or injury.
- Frame Rigidity
The rigidity of the frame, typically constructed from wood or metal, dictates the overall stability. Insufficiently robust framing members will deflect under their own weight or when subjected to external forces. For instance, using undersized lumber for a tall partition will result in bowing and potential failure. Properly sized materials and secure joinery techniques, such as mortise-and-tenon or welding, are essential to provide a rigid frame capable of supporting the applied loads.
- Load Distribution
Effective load distribution is critical. The weight of the infill material, such as fabric, panels, or shelving, must be evenly distributed across the frame to prevent localized stress concentrations. For example, attaching heavy bookshelves to only one section of a frame will overload that area, potentially causing warping or joint failure. Implementing a system of evenly spaced supports and secure attachment methods ensures that the load is distributed uniformly, minimizing stress on individual frame components.
- Base Support and Anchoring
The base support and anchoring mechanism play a crucial role in preventing tipping or displacement. A wide, stable base or secure anchoring to the floor or adjacent walls is necessary, especially for tall or heavy partitions. Without adequate base support, even a minor nudge can cause the structure to overturn. Counterweights, outriggers, or floor anchors provide the necessary stability to resist overturning forces and maintain the partition’s upright position.
- Joint Integrity
The integrity of the joints connecting the frame members is fundamental to the overall structural stability. Weak or poorly executed joints are points of potential failure. Using appropriate fasteners, such as screws, bolts, or adhesives, and employing proper joinery techniques ensures that the joints can withstand the applied loads without loosening or separating. Regularly inspecting and maintaining the joints is critical to prevent gradual degradation and maintain structural integrity over time.
These facets of structural stability are inextricably linked in the design and construction of spatial partitions. Addressing each aspect carefully is imperative for creating a safe, durable, and functional divider. Overlooking even one of these elements can compromise the entire structure, rendering it unsafe and unfit for its intended purpose.
3. Spatial Adaptability
Spatial adaptability, in the context of DIY spatial partitions, refers to the capacity of a divider to be easily modified or reconfigured to suit changing spatial requirements. This characteristic is central to the value proposition of DIY partitions, distinguishing them from permanent, inflexible walls. The inherent flexibility offers a significant advantage in dynamic environments.
- Modular Design
Modular design involves constructing a spatial partition from discrete, interchangeable components. These components can be easily added, removed, or rearranged to alter the size, shape, or functionality of the divider. An example is a partition built from interlocking panels that can be expanded to accommodate a larger space or reduced for a smaller area. Modular design provides unparalleled flexibility, enabling users to adapt their environments to evolving needs without significant effort or cost.
- Adjustable Dimensions
Partitions with adjustable dimensions allow users to modify the height, width, or depth of the structure. This can be achieved through telescoping components, sliding panels, or adjustable support systems. Consider a divider with extendable legs that can be raised or lowered to accommodate varying ceiling heights. Adjustable dimensions enhance spatial adaptability by ensuring that the partition can fit seamlessly into diverse environments, regardless of size constraints.
- Repurposing Potential
The ability to repurpose the materials used in a DIY partition is an aspect of spatial adaptability. Rather than discarding the entire structure when a change is desired, the components can be disassembled and reused for other purposes. For example, a fabric-covered panel initially used as a divider can be repurposed as a headboard or acoustic treatment. Repurposing reduces waste and maximizes the value of the initial investment.
- Multi-Functionality
Spatial partitions that incorporate multiple functions enhance adaptability by serving more than one purpose. A divider with integrated shelving can simultaneously define a space and provide storage. A partition with a built-in whiteboard can act as both a room divider and a presentation surface. Multi-functionality optimizes space utilization and provides greater value to the user.
These facets of spatial adaptability collectively contribute to the utility and versatility of DIY spatial partitions. By incorporating these design principles, individuals can create dividers that not only delineate space but also offer a high degree of flexibility and adaptability to meet evolving needs. The ability to reconfigure, repurpose, and adapt these structures ensures their long-term relevance and value within a dynamic environment.
4. Cost Effectiveness
The economic advantages inherent in constructing a spatial partition through do-it-yourself methods constitute a significant motivator for many individuals. The opportunity to minimize expenditures, relative to engaging professional services or purchasing prefabricated solutions, renders this approach particularly attractive. The realization of cost savings is multifaceted and warrants detailed consideration.
- Reduced Labor Costs
The elimination of labor expenses associated with professional installation represents a primary source of cost savings. By undertaking the construction personally, the individual avoids the fees charged by contractors, which can constitute a substantial portion of the overall project budget. Examples include avoiding hourly wages, benefits, and overhead costs that are typically included in contractor bids. This factor is especially relevant for projects involving complex designs or extensive surface areas. The absence of professional labor significantly lowers the financial investment required.
- Material Selection Control
Direct control over material procurement allows for strategic cost optimization. Individuals can source materials from various suppliers, compare prices, and select options that align with budgetary constraints. This contrasts with professional installations where material selection is often limited to pre-approved vendors or preferred brands. Further savings can be realized by utilizing reclaimed materials or repurposing existing resources. The capacity to make informed decisions regarding material quality and price directly influences the overall project expenditure.
- Phased Implementation
Do-it-yourself projects afford the flexibility of phased implementation, allowing individuals to spread costs over an extended period. Rather than incurring a large upfront investment, the project can be divided into smaller, manageable stages, with expenses allocated accordingly. This approach reduces the financial burden and allows for adjustments to the design or materials as the project progresses. The ability to adapt the timeline and budget to personal circumstances enhances the affordability and accessibility of spatial partition construction.
- Avoidance of Markups
Purchasing prefabricated solutions often involves significant markups by manufacturers and retailers. By constructing a partition independently, individuals avoid these additional costs. The savings realized through direct material procurement and self-construction can be substantial, particularly for large or custom-designed dividers. This advantage underscores the economic appeal of DIY projects, enabling individuals to achieve cost savings while maintaining control over the design and quality of the final product.
The interplay of these factors underscores the inherent cost-effectiveness of constructing a spatial partition through do-it-yourself methods. The elimination of labor expenses, direct control over material selection, phased implementation, and avoidance of markups collectively contribute to significant financial savings. The potential for cost reduction, coupled with the satisfaction of personal accomplishment, makes this approach a compelling alternative to conventional methods of space division.
5. Aesthetic Integration
Aesthetic integration represents a critical determinant of the success of any DIY wall room divider. The degree to which a divider harmonizes with the existing interior design significantly impacts the overall visual appeal and perceived value of the space. A well-executed divider should not appear as an afterthought but rather as a cohesive element contributing to the room’s established aesthetic. Failure to achieve aesthetic integration can result in a visually discordant space, diminishing the intended benefits of the divider. An example of effective integration would involve a divider constructed with materials and colors that complement existing furniture and architectural details. Conversely, a divider employing clashing colors or incongruous styles disrupts the visual harmony, creating an undesirable effect. Thus, careful consideration of aesthetic principles is essential to maximize the positive impact of a DIY partition.
Practical application of aesthetic integration involves a systematic approach to design and material selection. This process begins with a thorough assessment of the existing room’s color palette, architectural style, and decorative elements. Subsequent design choices should then align with these established parameters. For example, in a minimalist interior characterized by clean lines and neutral colors, a divider constructed from natural wood or frosted glass would likely prove more aesthetically pleasing than a brightly colored, ornate structure. The use of software tools for visualization can aid in evaluating the aesthetic impact of different design options before commencing construction. Furthermore, consideration should be given to the hardware used for assembly and mounting, ensuring that it complements the overall design.
In conclusion, aesthetic integration represents a non-negotiable aspect of DIY wall room divider projects. Overlooking this factor can lead to a visually jarring outcome, negating the functional benefits of the divider. By carefully considering the existing aesthetic context and employing thoughtful design choices, it is possible to create a divider that seamlessly blends into the space, enhancing its overall visual appeal and functionality. While challenges may arise in achieving perfect aesthetic harmony, a diligent approach to material selection, design, and execution will invariably yield a more satisfactory result, underscoring the importance of prioritizing aesthetic integration.
6. Portability/Relocatability
The capacity for straightforward relocation is frequently a determining factor in the selection of a “diy wall room divider.” Unlike permanent structural alterations, a key benefit of a self-constructed spatial divider lies in its ability to be readily moved or disassembled. This attribute directly addresses the evolving needs of a space, enabling occupants to reconfigure their environment without necessitating extensive construction work. For example, a portable fabric screen can quickly transform an open living area into a temporary guest room or a home office. The success of a “diy wall room divider” is directly linked to how well it affords this reconfigurability.
The practical significance of designing for relocatability lies in its extended lifespan and utility. A divider designed for easy disassembly and transport can adapt to different room sizes or even be moved to a new residence. Considerations for this aspect include using lightweight materials, employing modular construction techniques, and incorporating features such as casters or handles. For example, a divider constructed from interlocking wooden panels can be easily taken apart and reassembled in a different configuration, providing long-term value and minimizing waste. This element differentiates DIY options from permanent walls and provides significant lifestyle benefits.
Understanding the role of portability highlights a critical feature of “diy wall room dividers”. It allows adjustment to future spatial needs, while saving effort and cost compared to fixed construction. Selecting lightweight components and secure, easily disengaged assembly methods are essential considerations. While challenges exist in balancing structural integrity with ease of movement, prioritizing this attribute ensures that the divider remains a valuable and adaptable asset over time. The ease of transport becomes a decisive factor in the long-term utility of any “diy wall room divider” project.
Frequently Asked Questions
The following questions address common concerns and misconceptions regarding the construction and implementation of spatial dividers created through do-it-yourself methods.
Question 1: What is the typical lifespan of a DIY spatial partition?
The lifespan is primarily determined by the quality of materials selected and the rigor of construction. A partition built with durable materials, such as solid wood or metal framing, and employing sound joinery techniques, can last for many years. Conversely, a partition constructed from inexpensive or flimsy materials may have a significantly shorter lifespan.
Question 2: Is it necessary to obtain permits for building a DIY spatial partition?
Permit requirements vary depending on local building codes and the nature of the partition. Non-structural, movable dividers typically do not require permits. However, if the partition is intended to be a permanent fixture or if it alters the structural integrity of the building, permits may be necessary. Consulting with local building officials is advised to ensure compliance with applicable regulations.
Question 3: What are the primary safety concerns associated with DIY spatial partitions?
The primary safety concerns include structural instability, fire hazards, and potential tripping hazards. Ensuring that the partition is structurally sound and cannot easily tip over is crucial. Selecting fire-resistant materials and avoiding the use of flammable substances is also important. Adequate lighting and clear pathways around the partition can minimize the risk of tripping accidents.
Question 4: How can sound transmission be effectively reduced through a DIY spatial partition?
Sound transmission can be reduced by incorporating sound-dampening materials, such as mass-loaded vinyl or acoustic panels, into the partition’s construction. Creating an airtight seal around the perimeter of the partition is also essential. Dense, heavy materials are generally more effective at blocking sound than lightweight materials.
Question 5: What tools are typically required for constructing a DIY spatial partition?
The tools required depend on the design and materials used. However, common tools include a measuring tape, level, saw (circular or hand saw), drill, screwdriver, hammer, and safety glasses. Additional tools may be necessary for specific tasks, such as welding equipment for metal framing or sewing machines for fabric panels.
Question 6: How can a DIY spatial partition be effectively integrated into an existing interior design?
Effective integration involves carefully considering the existing color palette, architectural style, and decorative elements of the room. The partition should complement these elements rather than clash with them. Selecting materials and finishes that match or harmonize with the existing decor is crucial. Visualizing the proposed design before commencing construction can aid in ensuring a cohesive aesthetic.
In summary, addressing safety concerns and adherence to building regulations ensures a divider’s lasting functionality.
The subsequent sections will further explore innovative design concepts and advanced construction techniques for DIY spatial partitions.
Conclusion
The exploration of “diy wall room divider” options has revealed a spectrum of considerations, ranging from structural integrity and material selection to aesthetic integration and portability. The successful implementation of such a project hinges upon a thorough understanding of these interdependencies and a commitment to meticulous execution. These dividers offer a versatile method for adapting interior spaces, providing a cost-effective and customizable alternative to permanent construction.
The effective application of these principles promises to enhance the utility and adaptability of residential and commercial environments. Further innovation in material science and construction techniques will likely expand the possibilities for these adaptable structures. Continued investigation into design best practices is essential for realizing the full potential of “diy wall room divider” solutions, creating flexible spaces adaptable to future needs.







