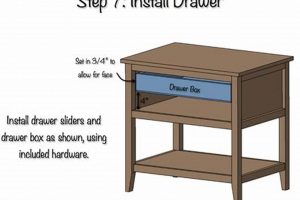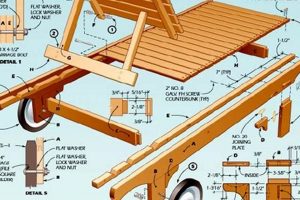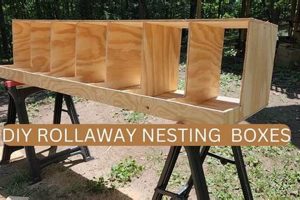Structures designed to elevate laundry appliances are frequently sought after by homeowners looking to improve accessibility and ergonomics within their laundry rooms. These elevated platforms, often constructed independently, provide a means to raise the machines to a more comfortable working height. A common scenario involves building a base for a front-loading washing machine and dryer to reduce bending and strain when loading and unloading laundry.
The advantages of such constructions extend beyond simple convenience. Raising the appliances can reduce the risk of back injuries and make laundry tasks more manageable for individuals with mobility limitations. Furthermore, the space beneath the platforms can be utilized for storage, maximizing the efficiency of a laundry area. Historically, these kinds of projects have gained traction as home improvement and space-saving solutions have become increasingly popular.
The following sections will detail the considerations for planning and executing such a project, covering material selection, structural integrity, safety precautions, and potential design variations.
Essential Construction Guidance
The following guidelines are designed to ensure the safe and effective implementation of projects involving elevated platforms for laundry appliances.
Tip 1: Prioritize Structural Integrity: Accurate load calculations are essential. The platform must support the combined weight of the appliances, water, and laundry, with a substantial safety margin. Consult engineering guidelines for appropriate weight-bearing capacity based on material choices.
Tip 2: Select Appropriate Materials: Pressure-treated lumber is recommended for moisture resistance, particularly in environments prone to dampness. Ensure all lumber is graded for structural use and is free from defects.
Tip 3: Emphasize Secure Fastening: Use high-quality screws or bolts designed for structural applications. Predrilling holes minimizes the risk of splitting wood during assembly. Consider metal brackets and gussets to reinforce joints, especially at corners.
Tip 4: Account for Appliance Dimensions: Precisely measure the appliances to determine the appropriate platform size. Allow for adequate clearance around the machines for ventilation and maintenance access.
Tip 5: Integrate Vibration Dampening: Incorporate rubber pads or vibration-isolating feet between the appliances and the platform. This minimizes noise and prevents the structure from shifting during operation.
Tip 6: Adhere to Safety Codes: Review local building codes and regulations pertaining to modifications of this nature. Ensure compliance with all applicable safety standards.
Tip 7: Incorporate Leveling Mechanisms: Adjustable feet can compensate for uneven flooring, ensuring the platform remains stable and prevents appliance vibration.
Adherence to these directives will contribute to a structurally sound and safe installation. Correctly implemented structures enhance appliance accessibility, reduce physical strain, and improve overall laundry room efficiency.
The subsequent section will address common challenges encountered during construction and propose viable solutions.
1. Precise Measurements
Accurate dimensions represent a foundational element for the successful execution of elevated platform construction projects. These dimensions serve as the primary determinants of the platform’s fit and functionality in relation to the laundry appliances. Incorrect measurements invariably lead to misalignment, instability, and potential safety hazards. For instance, if the platform’s width is insufficient, the appliances may not be adequately supported, resulting in tipping or damage. Similarly, an inaccurately determined height can negate the ergonomic benefits of the elevated platform, rendering the structure ineffective in reducing physical strain. Consequently, accurate measurement taking is not merely a preliminary step but a crucial control point that directly influences the usability and safety of the final product.
The application of precise dimensional control extends beyond the overall footprint of the platform. Internal dimensions, such as those defining storage compartments or access panels, necessitate equal diligence. Miscalculated internal dimensions may render storage spaces unusable or impede access to essential appliance components for maintenance. Real-world examples consistently demonstrate that projects neglecting precise measurement requirements often encounter significant setbacks during construction or post-completion, necessitating costly rework and compromising structural integrity. A platform built even a fraction of an inch too small may require extensive modifications or even complete reconstruction to accommodate the intended appliances.
In summation, precise measurements are not simply a detail but rather the bedrock upon which the success of any elevated platform project rests. Diligence in this initial phase mitigates risks, ensures proper fit, and maximizes the long-term utility of the constructed structure. The challenges associated with inaccurate measurements underscore the practical significance of prioritizing accuracy throughout the planning and construction phases. These measurements are pivotal for ensuring both the safe operation of the appliances and the convenience afforded by the raised platform.
2. Material Selection
Material selection is a critical determinant of structural integrity and longevity in elevated platform construction projects. The inherent properties of chosen materials directly influence the platform’s ability to withstand static and dynamic loads imposed by laundry appliances, water, and clothing. For instance, utilizing untreated softwood in a damp laundry environment will inevitably lead to premature degradation, compromising the platform’s structural soundness and potentially causing appliance instability. Conversely, pressure-treated lumber, specifically designed for moisture resistance, significantly extends the platform’s lifespan and minimizes the risk of rot and decay. The selection process therefore necessitates careful consideration of environmental factors and the material’s capacity to endure prolonged exposure to such conditions.
The selection of materials also influences the overall cost and complexity of the project. While high-end materials like stainless steel offer superior durability and aesthetic appeal, their cost may be prohibitive for certain budgets. Alternatively, engineered wood products, such as oriented strand board (OSB), offer a cost-effective alternative, but their load-bearing capacity and moisture resistance must be carefully evaluated. Furthermore, the chosen material affects the fastening methods required. Wood, for example, necessitates the use of screws or nails, while steel requires welding or specialized fasteners. In each case, the selected material must align with the constructor’s skillset and the available tools to ensure proper assembly and structural stability.
In conclusion, material selection is inextricably linked to the success of DIY platform projects. A well-informed decision, considering factors such as load capacity, environmental conditions, and cost, ensures a structurally sound and durable platform. Conversely, neglecting these considerations can lead to premature failure, compromising safety and necessitating costly repairs or replacement. The choice of material, therefore, represents a fundamental decision point that directly impacts the outcome and value of the construction project.
3. Structural Integrity
The connection between structural integrity and platforms for laundry appliances is paramount. The capacity of the platform to withstand the combined weight of the washing machine, dryer, water, and laundry directly correlates with user safety and appliance longevity. A failure in structural integrity can result in catastrophic collapse, causing appliance damage, personal injury, and potential water damage. The design and construction of these platforms must prioritize load-bearing capacity, stability, and resistance to deformation under stress. Real-life examples of improperly constructed platforms frequently demonstrate the consequences of neglecting structural considerations, ranging from minor sagging to complete structural failure.
Achieving adequate structural integrity necessitates a thorough understanding of material properties, load distribution, and appropriate construction techniques. The selection of materials, such as appropriately graded lumber or steel, must be based on calculated load requirements with a significant safety factor. Fastening methods, including screws, bolts, and adhesives, must be chosen to ensure secure connections between structural members. Furthermore, design elements, such as bracing and reinforcement, play a crucial role in distributing loads and preventing localized stress concentrations. Neglecting any of these aspects compromises the overall structural integrity of the platform, increasing the risk of failure.
In summary, structural integrity is not merely a desirable attribute but an essential prerequisite for safe and reliable platforms. Prioritizing load-bearing capacity, employing appropriate materials and construction techniques, and adhering to relevant building codes are critical steps in ensuring the platform’s long-term stability and preventing potential hazards. Understanding and implementing these principles is a fundamental requirement for anyone undertaking such a construction project, safeguarding both property and personal well-being.
4. Safety Regulations
Adherence to safety regulations is paramount in the design and construction of platforms for laundry appliances. These regulations ensure user safety, prevent property damage, and maintain compliance with established building codes. Failure to comply with applicable regulations can result in structural instability, electrical hazards, and legal liabilities.
- Building Codes and Permits
Local building codes frequently dictate requirements for structural modifications, including the construction of appliance platforms. Permits may be required to ensure compliance with these codes. These codes often specify minimum load-bearing capacities, material specifications, and construction techniques. Ignoring these requirements can lead to fines, mandatory modifications, or even the removal of the non-compliant structure. For example, a platform constructed without proper permitting in a jurisdiction requiring such permits may be deemed unsafe and ordered to be dismantled.
- Electrical Safety
Improperly installed electrical connections can create significant fire hazards. Regulations mandate that electrical work be performed by qualified individuals and in accordance with the National Electrical Code (NEC) or equivalent standards. When platforms alter access to electrical outlets or wiring, these regulations become particularly relevant. An example of non-compliance would be extending wiring without proper grounding, creating a shock hazard and potential fire ignition source.
- Load-Bearing Capacity
Regulations may specify minimum load-bearing requirements for structures intended to support heavy appliances. These requirements are designed to prevent structural failure and ensure user safety. Compliance typically involves calculating the total weight of the appliances, water, and laundry, and then ensuring that the platform’s design and materials can safely support that weight with a designated safety margin. A common violation is constructing a platform using undersized lumber that cannot adequately support the weight of the appliances, leading to potential collapse.
- Accessibility Standards
Depending on the location and occupancy of the building, accessibility standards, such as those outlined in the Americans with Disabilities Act (ADA), may apply. These standards dictate requirements for platform height, access pathways, and other features to ensure usability by individuals with disabilities. For instance, a platform constructed in a multi-family dwelling may need to adhere to specific height and clearance requirements to accommodate wheelchair users. Failure to comply with these standards can result in legal action and the need for costly modifications.
These facets collectively highlight the critical role of safety regulations in the construction of platforms. Adherence to building codes, electrical safety standards, load-bearing requirements, and accessibility standards ensures that the structure is not only functional but also safe and compliant with applicable laws. Neglecting these regulations can have serious consequences, ranging from property damage to personal injury and legal repercussions.
5. Accessibility Features
The integration of accessibility features within platform blueprints directly impacts the usability and safety of laundry appliances, particularly for individuals with mobility limitations or disabilities. These features mitigate physical strain, enhance convenience, and promote independent living.
- Platform Height
Elevated platforms can reduce the need for bending and stooping, making it easier for individuals with back pain or limited mobility to load and unload laundry. The optimal height is determined by the user’s individual needs and anthropometric measurements. The design must account for wheelchair accessibility, ensuring that controls and laundry openings are within reach. Failure to consider height adjustments can exacerbate physical strain and hinder independent operation.
- Pull-Out Shelves
These shelves provide a convenient surface for sorting and folding laundry, reducing the need to lift heavy baskets or reach awkward spaces. Pull-out shelves can be positioned at varying heights to accommodate users with different reach limitations. A properly designed pull-out shelf is sturdy and can support a substantial weight without buckling or collapsing. Neglecting to reinforce the shelf adequately can result in instability and potential injury.
- Adjustable Feet
Uneven flooring can create instability and make it difficult to load and unload appliances. Adjustable feet allow for precise leveling, ensuring that the platform remains stable even on imperfect surfaces. These feet also reduce vibration and noise during appliance operation. Inadequate leveling can lead to excessive appliance wear and tear, as well as increased risk of accidents.
- Clearance and Maneuvering Space
Adequate space around the platform is essential for users with mobility aids, such as wheelchairs or walkers. Sufficient clearance allows for easy maneuvering and prevents obstructions. The design must consider the turning radius of wheelchairs and the space required for assistive devices. Limited clearance can create barriers and restrict access to the appliances, rendering them unusable for individuals with mobility impairments.
Incorporating such considerations when formulating platform construction improves both the practicality and safety of such installations. The aforementioned details illustrate how accessibility adaptations are essential to creating laundry settings that accommodate the needs of a diverse spectrum of users, thus extending the usefulness and worth of do-it-yourself building designs.
Frequently Asked Questions
The following section addresses common inquiries regarding the design and construction of platforms designed to elevate laundry appliances.
Question 1: What is the recommended height for an elevated laundry appliance platform?
The optimal platform height is contingent upon the user’s height and ergonomic needs. A general guideline is to position the appliance door opening at a height that minimizes bending and reaching. A measurement between 12 and 18 inches is common; however, individual assessment is crucial.
Question 2: What materials are best suited for constructing a robust appliance platform?
Pressure-treated lumber is frequently recommended due to its resistance to moisture and decay. Steel framing provides superior strength and durability, but may require specialized skills and equipment. Material selection should align with anticipated loads and environmental conditions.
Question 3: How can vibration and noise be minimized when using elevated platforms?
Vibration-dampening pads or feet can be placed between the appliance and the platform to absorb vibrations. Ensuring the platform is level and securely fastened to the floor also helps to minimize noise transmission.
Question 4: Are building permits required for constructing appliance platforms?
Local building codes vary. Consultation with local authorities is advised to determine whether permits are required for structural modifications, especially those involving plumbing or electrical connections.
Question 5: How can adequate access be ensured for maintenance and repairs?
Sufficient clearance should be provided around the appliances for servicing. Removable panels or access doors can be incorporated into the platform design to facilitate access to plumbing and electrical connections.
Question 6: What safety precautions should be taken during construction?
Safety glasses, gloves, and appropriate respiratory protection should be worn during cutting, drilling, and assembly. Electrical work should be performed by qualified personnel. The platform should be constructed on a level surface and securely fastened to prevent tipping or collapse.
Careful attention to these inquiries can help ensure a safe, effective, and code-compliant construction project. Consulting with qualified professionals is recommended when uncertainty exists.
The subsequent section will address advanced design features and customization options for elevated appliance platforms.
Concluding Remarks on Elevated Appliance Platform Strategies
This examination of strategies for independent construction of elevated platforms for laundry appliances has underscored critical aspects pertaining to structural integrity, material selection, and adherence to safety regulations. Prioritizing these elements is essential for ensuring both the functionality and safety of the completed structure. Furthermore, the incorporation of accessibility features can significantly enhance user convenience, especially for individuals with mobility limitations.
Consideration of these directives is paramount for individuals undertaking such projects. Diligence in planning, execution, and compliance will contribute to a secure and efficient laundry environment. The pursuit of independent construction demands a rigorous approach to ensure both structural soundness and user well-being.







