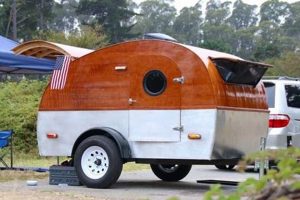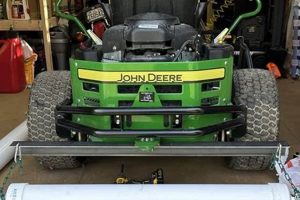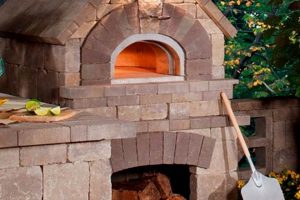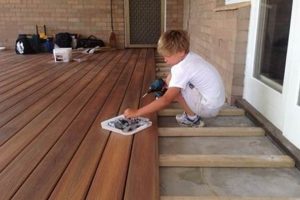A prefabricated structure designed for assembly by the purchaser, often measuring 10 feet by 12 feet, provides a practical solution for expanding storage capacity. These products typically include pre-cut lumber, hardware, and detailed instructions to facilitate on-site construction.
Such structures offer a cost-effective alternative to custom-built sheds or professional installation. The accessibility of these kits empowers homeowners to efficiently manage outdoor equipment, garden supplies, or seasonal items. Historically, these offerings evolved from basic lumber packages to comprehensive systems incorporating advanced materials and design elements.
The following sections will delve into various aspects of choosing and utilizing these structures, including material options, foundation considerations, assembly techniques, and regulatory compliance.
Tips for Selecting and Assembling a 10 x 12 DIY Shed Kit
The following recommendations aim to guide the selection and construction of a pre-fabricated storage structure measuring 10 feet by 12 feet, promoting both durability and functionality.
Tip 1: Material Evaluation: Examine the composition of the kit’s components. Opt for pressure-treated lumber or composite materials for enhanced resistance to moisture and insect damage.
Tip 2: Foundation Preparation: A level and stable base is critical. Consider a concrete slab, gravel pad, or wooden skid foundation, ensuring proper drainage to prevent structural issues.
Tip 3: Inventory Verification: Prior to commencing assembly, meticulously inventory all included parts against the provided list. Address any discrepancies with the manufacturer promptly.
Tip 4: Adherence to Instructions: Follow the assembly manual meticulously. Deviations from the instructions can compromise the structural integrity and potentially void warranties.
Tip 5: Weather Considerations: Avoid assembly during inclement weather. High winds or precipitation can hinder progress and pose safety risks.
Tip 6: Fastener Selection: Utilize the specified fasteners provided in the kit. Substituting with incorrect sizes or types may weaken connections.
Tip 7: Local Regulations: Verify compliance with local building codes and zoning regulations prior to installation. Permits may be required.
Tip 8: Regular Maintenance: Implement a routine maintenance schedule, including periodic inspections for damage, sealant application, and cleaning, to extend the structure’s lifespan.
Implementing these guidelines contributes to a successful assembly and ensures the longevity of the storage structure, maximizing its utility and value.
The subsequent sections will provide information regarding customization options and potential applications for a pre-fabricated storage solution.
1. Dimensions
The dimensional characteristics of a pre-fabricated storage structure measuring 10 feet by 12 feet directly dictate its utility and integration within a given property. Precise understanding of these dimensions is crucial for planning, site preparation, and compliance with local regulations.
- External Footprint
The overall footprint, defined by the 10-foot by 12-foot measurement, determines the ground space required. This dimension must be considered when selecting a site, ensuring adequate clearance from property lines, easements, and existing structures. Failure to account for the external footprint may result in regulatory violations or spatial constraints hindering access and maneuverability.
- Internal Volume
While the external dimensions are fixed, the internal volume is influenced by wall thickness, roof pitch, and inclusion of features such as shelving or lofts. This volume determines the usable storage capacity. Potential purchasers should consider the types and quantities of items to be stored when evaluating internal volume specifications, ensuring sufficient space for their intended purpose.
- Doorway and Access Points
The dimensions of doorways and access points directly affect the types of items that can be stored within the structure. Doorway width and height must accommodate bulky items, such as lawnmowers, furniture, or construction materials. Consideration should also be given to the placement of doors relative to the internal space to optimize accessibility and traffic flow.
- Height Considerations
The overall height, including wall height and roof pitch, impacts storage capacity, aesthetics, and compliance with height restrictions imposed by local ordinances or homeowner associations. A taller structure may provide additional vertical storage, but also necessitates careful consideration of wind loads and potential visual impact on the surrounding landscape.
Therefore, a comprehensive understanding of both external and internal dimensions, alongside access point considerations, is essential for successful selection and utilization of this product. These dimensional factors directly impact the structure’s suitability for its intended purpose and its integration within the property landscape.
2. Materials
The selection of materials in pre-fabricated storage structures directly dictates durability, longevity, and aesthetic appeal. Specifically, for a 10 x 12 unit, the material composition influences resistance to environmental factors such as moisture, insect infestation, and UV degradation. The choice of wood, metal, or composite materials has significant bearing on the structure’s overall lifespan and maintenance requirements. For instance, a kit constructed from pressure-treated lumber offers enhanced protection against rot and insect damage, reducing the need for frequent repairs. Conversely, a metal structure might provide superior resistance to fire and wind, depending on gauge and construction methods.
Considerations related to material sourcing and manufacturing also impact the total cost and environmental footprint. Kits utilizing sustainably harvested lumber or recycled materials represent an environmentally conscious option, aligning with modern construction practices emphasizing resource efficiency. Furthermore, the type of fasteners, roofing, and siding materials included in the kit directly affect its weather resistance and ability to withstand local climate conditions. Selecting components with appropriate ratings for wind and snow loads ensures structural integrity and minimizes the risk of damage from extreme weather events.
In summary, the material composition of a pre-fabricated storage structure measuring 10 x 12 is a critical determinant of its long-term performance and value. Careful evaluation of material properties, sourcing practices, and component ratings is essential for making an informed purchase decision that balances cost, durability, and en
vironmental impact.
3. Foundation
The foundation serves as the critical interface between the pre-fabricated storage structure and the ground, influencing its stability, longevity, and resistance to environmental factors. Selecting an appropriate foundation type is paramount for ensuring the structural integrity and preventing premature deterioration of a 10 x 12 structure.
- Leveling and Load Distribution
A properly prepared foundation ensures uniform load distribution across the ground, preventing differential settling that can lead to structural stresses and damage. For example, a concrete slab or compacted gravel base provides a stable and level surface, minimizing the risk of warping or distortion over time. Uneven settling can compromise door alignment and overall structural integrity.
- Moisture Management
The foundation plays a crucial role in preventing moisture migration from the ground into the structure. Elevated foundations, such as those constructed with concrete blocks or treated lumber skids, create an air gap that inhibits capillary action and reduces the risk of rot and mildew. Proper drainage around the perimeter of the foundation further mitigates moisture accumulation.
- Anchoring and Wind Resistance
Secure anchoring of the structure to the foundation is essential for resisting wind uplift and lateral forces. Methods such as using anchor bolts embedded in concrete or ground anchors secured to wooden skids provide a stable connection that prevents the structure from being displaced during high winds. Inadequate anchoring can result in significant damage or complete displacement during severe weather events.
- Compliance with Local Regulations
Many jurisdictions have specific requirements for foundation types and construction methods. Compliance with local building codes ensures that the foundation meets minimum standards for structural stability and safety. Failure to obtain necessary permits or adhere to code requirements can result in fines, legal action, or forced removal of the structure.
Therefore, careful consideration of leveling, moisture management, anchoring, and regulatory compliance is essential when selecting and constructing a foundation for a pre-fabricated storage structure. The foundation directly impacts the structure’s stability, longevity, and compliance with local regulations.
4. Assembly
The assembly phase represents a critical juncture in the realization of utility for a 10 x 12 pre-fabricated storage structure. The inherent value of pre-cut components and standardized designs is contingent upon proper execution during the assembly process. Errors committed at this stage can compromise structural integrity, diminish weather resistance, and necessitate costly remedial actions. For example, improper fastening of wall panels or incorrect alignment of roof trusses directly impacts the shed’s ability to withstand wind and snow loads, potentially leading to collapse or water damage. Furthermore, deviations from the provided instructions can void manufacturer warranties, leaving the owner solely responsible for repair expenses.
The level of assembly difficulty varies considerably between different kits, reflecting variations in design complexity, component pre-fabrication, and the quality of included instructions. Some kits necessitate minimal tool usage and feature intuitive, interlocking components, while others require advanced carpentry skills and precise measurements. Therefore, assessing one’s own competency and available resources prior to commencing assembly is crucial. Engaging professional assistance or consulting online resources can mitigate the risk of errors and expedite the construction process. A real-world example might involve a homeowner with limited construction experience successfully assembling a simpler kit by meticulously following each step and utilizing readily available online tutorials, contrasted with another homeowner attempting a more complex kit without proper preparation, resulting in a structurally unsound and unusable shed.
In conclusion, the successful assembly of a pre-fabricated storage structure is not merely a procedural task; it is a pivotal determinant of its long-term performance and value. Diligence in following instructions, appropriate skill application, and proactive problem-solving are essential elements for ensuring structural integrity and realizing the intended benefits of the product.
5. Regulations
Adherence to regulatory frameworks is a critical aspect of erecting a 10 x 12 pre-fabricated storage structure, impacting site selection, construction methods, and ongoing usage. Compliance ensures the structure meets minimum safety standards, respects property rights, and avoids potential legal ramifications.
- Zoning Ordinances
Local zoning ordinances dictate permissible land uses, including the placement and size of accessory structures like 10 x 12 sheds. These regulations often specify setback requirements from property lines, maximum building heights, and allowable lot coverage. Non-compliance can result in fines, mandatory removal of the structure, or legal disputes with neighboring property owners. For example, a zoning ordinance may require a minimum 5-foot setback from the property line, necessitating careful measurement and planning before construction.
- Building Codes
Building codes establish minimum standards for structural integrity, fire safety, and electrical installations. While some jurisdictions exempt small storage sheds from full building code compliance, others may require permits and inspections to ensure structural soundness, particularly in areas prone to high winds or seismic activity. Compliance with building codes ensures the shed is safe for its intended use and minimizes the risk of structural failure or fire hazards.
- Homeowners Association (HOA) Rules
Homeowners associations often have their own set of rules and regulations governing accessory structures, which may be more restrictive than local zoning ordinances. These rules can dictate allowable shed sizes, materials, colors, and placement. Failure to comply with HOA rules can result in fines, legal action, or mandatory removal of the structure. For instance, an HOA might require sheds to be painted a specific color or screened from view with landscaping.
- Easements and Right-of-Ways
Easements and right-of-ways grant specific rights to third parties to use a portion of a property for utilities, access, or other purposes. Constructing a 10 x 12 shed within an easement or right-of-way can obstruct access, interfere with utilities, or violate the rights of the easement holder. Prior to construction, property owners must verify the existence of any easements or right-of-ways and ensure the shed’s placement does not infringe upon those rights. Utility companies, for example, may have easements for underground pipes or overhead power lines.
Navigating the complexities of zoning ordinances, building codes, HOA rules, and easements is essential for the lawful and successful installation of a pre-fabrica
ted storage structure. Thorough research and consultation with local authorities or legal professionals can mitigate the risk of regulatory violations and ensure the structure complies with all applicable requirements.
6. Applications
The versatility of a pre-fabricated storage structure with a 10 x 12 footprint is reflected in its diverse range of applications, each catering to specific storage and functional needs. Understanding these applications is crucial for prospective purchasers to assess the suitability of such a structure for their individual requirements.
- Garden Storage
One prevalent application involves the storage of gardening equipment, tools, and supplies. A 10 x 12 structure provides ample space for housing lawnmowers, tillers, shovels, rakes, and fertilizers, protecting them from the elements and preventing clutter within residential spaces. For example, a homeowner with an extensive garden may utilize such a structure to organize tools, potting soils, and seasonal decorations, ensuring easy access and efficient management of gardening resources. The capacity allows for separation of potentially hazardous chemicals from general storage.
- Workshop Space
The dimensions offer a compact yet functional workshop area for hobbyists and DIY enthusiasts. The interior can accommodate workbenches, power tools, and storage cabinets, facilitating various projects ranging from woodworking to electronics repair. As an example, a craftsperson might use a 10 x 12 structure as a dedicated space for crafting furniture, assembling model kits, or pursuing other creative endeavors, segregating the mess and noise from the main residence. Ventilation and electrical considerations are paramount in this application.
- Recreational Equipment Housing
These structures serve as a secure storage solution for recreational equipment, such as bicycles, kayaks, camping gear, and sporting goods. The interior space can be configured to accommodate large items, preventing damage from exposure to weather and theft. Consider a family who uses this product to store bikes, camping equipment, and sporting goods so they are protected from weather conditions.
- General Storage
Beyond specialized uses, these structures offer versatile general storage for household items, seasonal decorations, and surplus belongings. The interior space can be organized with shelving and storage bins to maximize capacity and accessibility. For example, a homeowner might use a 10 x 12 structure to store holiday decorations, out-of-season clothing, and rarely used appliances, freeing up space within the home. Climate control measures may be necessary for sensitive items.
The aforementioned applications illustrate the adaptability of pre-fabricated storage structures, enabling efficient organization and protection of diverse items. The 10 x 12 size provides a balance between storage capacity and space efficiency, making it a viable option for numerous residential and recreational needs.
Frequently Asked Questions Regarding 10 x 12 DIY Shed Kits
This section addresses common inquiries concerning pre-fabricated storage structures measuring 10 feet by 12 feet, providing clarity on aspects such as cost, assembly, and regulatory compliance.
Question 1: What is the typical cost range for these products?
The cost varies based on material composition, manufacturer, and included features. Expect a price range from $2,000 to $6,000, potentially higher for premium materials or advanced features such as windows and electrical wiring.
Question 2: How much experience is required for successful assembly?
Assembly difficulty varies by kit. Some require minimal carpentry skills and can be completed by individuals with basic DIY experience. Others necessitate advanced skills and may benefit from professional assistance.
Question 3: What tools are generally required for assembly?
Standard tools include a drill, screwdriver, level, measuring tape, hammer, and saw. Specific tool requirements vary depending on the kits design and construction materials.
Question 4: Are building permits typically required for such structures?
Permitting requirements are jurisdiction-specific. Contact the local building department to ascertain whether a permit is necessary based on the structures size and location on the property.
Question 5: What foundation options are suitable for these products?
Suitable foundation options include concrete slabs, gravel pads, and wooden skid foundations. The choice depends on soil conditions, local climate, and budget considerations.
Question 6: What are the common challenges encountered during assembly?
Challenges may include inaccurate instructions, missing parts, uneven terrain, and unforeseen weather conditions. Thorough preparation and meticulous attention to detail can mitigate these issues.
In summation, these inquiries highlight the importance of careful planning and preparation when considering the purchase and assembly of a pre-fabricated storage structure. Prior research and adherence to guidelines are crucial for a successful outcome.
The subsequent section will provide information regarding the long-term maintenance and care of such structures.
Conclusion
The preceding analysis has explored various facets of `10 x 12 diy shed kits`, encompassing material selection, foundation considerations, assembly techniques, regulatory compliance, and potential applications. A comprehensive understanding of these factors is paramount for informed decision-making and successful implementation.
Ultimately, the selection and proper assembly of a pre-fabricated storage structure represents a significant investment. Careful consideration of all pertinent factors ensures long-term utility, structural integrity, and compliance with applicable regulations. Prospective purchasers are encouraged to conduct thorough research and consult with professionals to optimize the value and longevity of this investment.







