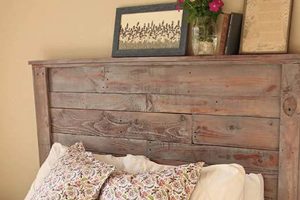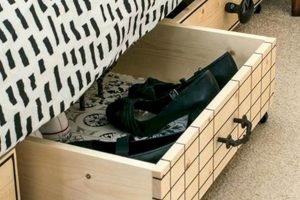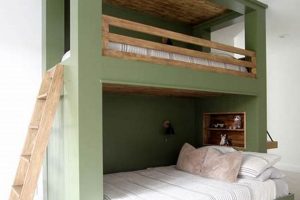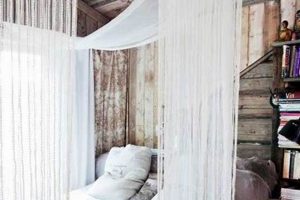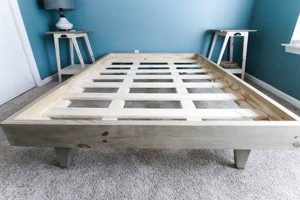A raised sleeping platform integrated with a work surface crafted by an individual offers a space-saving solution, especially relevant in areas with limited square footage. Such structures often incorporate a bed frame elevated above a desk or study area, typically constructed from wood or metal components. For example, an individual might build a wooden frame to raise a twin mattress over a pre-existing desk, thereby maximizing the usability of a small bedroom.
This design yields several advantages, including the optimization of vertical space and the creation of distinct zones for sleep and study. The design historically gained traction in urban dwellings and college dormitories, where spatial constraints are common. Its benefits extend beyond mere space efficiency; it also contributes to improved organization and can foster a more focused work environment by physically separating the workspace from the sleeping area.
The subsequent sections will explore various design considerations, construction techniques, and safety precautions associated with this type of space-saving furniture, providing a detailed guide for those interested in undertaking such a project. Specific topics will include material selection, structural integrity, and ergonomic factors essential for a successful outcome.
Essential Considerations for Space-Optimized Furniture Construction
The following recommendations provide guidance for individuals undertaking the construction of a space-optimized sleeping and working area, focusing on safety, functionality, and longevity.
Tip 1: Prioritize Structural Integrity: Rigorous assessment of load-bearing capacity is paramount. Ensure all joints and connections are robust enough to withstand the combined weight of the bed frame, mattress, and user. Employ appropriate fasteners and reinforce critical areas with metal brackets as needed.
Tip 2: Adhere to Height Restrictions: Carefully measure ceiling height to ensure adequate headroom beneath the bed and above the desk. Insufficient clearance can lead to discomfort and potential injury. Standard building codes may also dictate minimum ceiling heights for habitable spaces, necessitating compliance.
Tip 3: Incorporate Safety Features: Install guardrails along the open sides of the upper bed to prevent falls. The guardrails should be of sufficient height and strength to contain an adult occupant. A sturdy ladder or staircase with handrails is also essential for safe access.
Tip 4: Optimize Desk Ergonomics: Ensure the desk surface is at an appropriate height for comfortable use. Consider adjustability to accommodate different users. Provide adequate lighting to prevent eye strain and incorporate cable management solutions to maintain a tidy workspace.
Tip 5: Select Durable Materials: Choose materials that are resistant to wear and tear and capable of withstanding repeated use. Solid wood or high-quality plywood are preferable to particleboard or other composite materials, especially for load-bearing components. Apply a protective finish to prevent moisture damage and prolong the lifespan of the structure.
Tip 6: Plan for Adequate Ventilation: Consider the airflow around the sleeping area, particularly if enclosed. Poor ventilation can lead to overheating and discomfort. Incorporate vents or openings to promote air circulation.
Tip 7: Comply with Building Codes: Consult local building codes and regulations to ensure the structure meets all applicable requirements. This may involve obtaining permits and undergoing inspections. Non-compliance can result in fines or mandatory modifications.
Adhering to these recommendations will contribute to the creation of a safe, functional, and durable space-optimized structure that effectively addresses spatial constraints while prioritizing user well-being.
The subsequent section will explore design ideas and aesthetic considerations for incorporating such a structure into various living spaces.
1. Space Optimization
Space optimization, in the context of a sleeping area and integrated workspace, represents a strategic response to spatial limitations. This design philosophy seeks to maximize the utility of a given area by vertically stacking functions that would otherwise occupy significant floor space. Integrating the work surface beneath the bed allows for a more efficient use of available square footage.
- Vertical Space Utilization
Vertical space utilization refers to exploiting the height of a room, effectively creating a second functional plane above the existing floor. This approach contrasts with traditional layouts that rely on horizontal expansion, a luxury not always available, especially in compact living environments. Examples include raising the bed to accommodate a desk, storage, or seating area underneath, thereby doubling the effective usable area of that portion of the room. The implications are reduced floor clutter, improved organization, and enhanced perception of spaciousness.
- Multifunctional Furniture Integration
Multifunctional furniture integration involves combining distinct functions into a single structural element. A raised sleeping area accomplishes this by merging the bed and desk into a cohesive unit. This integration reduces the number of individual furniture pieces required, further minimizing space consumption. For instance, the ladder leading to the bed can also serve as a bookshelf or storage unit. This integration promotes efficiency and decluttering within a limited space.
- Zonal Division
Zonal division defines distinct areas for specific activities within a shared space. While the project inherently creates zones for sleeping and working, strategic placement and design can further enhance this separation. The desk area could be positioned to minimize visual or auditory distractions from the sleeping area, or vice versa. Proper lighting and acoustic treatment can also contribute to this separation, fostering focus and relaxation in their respective zones.
- Storage Solutions
Integrating storage solutions is integral to space optimization. Utilizing the vertical space created by the raised bed allows for under-bed storage, built-in drawers, or shelving along the frame’s structure. This approach helps to minimize clutter and maximize the usability of the newly created space. Efficient storage is crucial in maintaining a clean and organized environment, thus improving the overall functionality of the room.
These facets highlight the comprehensive approach required to achieve true space optimization within a bed and integrated work area configuration. Each element, from vertical space utilization to integrated storage, contributes to creating a functional and aesthetically pleasing environment within spatial constraints. Successful implementation can significantly enhance the living experience in compact areas, transforming a cramped space into a functional and efficient environment.
2. Structural Integrity
The construction of a raised sleeping area incorporating a work surface demands meticulous attention to structural integrity. This parameter dictates the safety and longevity of the entire structure. Compromised structural elements can lead to catastrophic failure, resulting in injury or property damage. The weight of the bed frame, mattress, and occupant, combined with the dynamic loads imposed by movement, places significant stress on the supporting members. Therefore, employing appropriate materials, secure joinery techniques, and adequate load-bearing supports is not merely advisable, but essential for a safe and functional outcome. For example, using undersized lumber for the support posts could result in buckling under load, while inadequately fastened joints could lead to collapse. The practical significance of understanding structural principles cannot be overstated in this application.
Achieving sufficient structural integrity involves several key considerations. Material selection plays a crucial role, with hardwoods like oak or maple generally offering greater strength and durability compared to softwoods like pine. The type of joinery employed, such as mortise-and-tenon or bolted connections, directly affects the load-bearing capacity of the structure. Furthermore, the design must account for both static and dynamic loads, factoring in the weight of the occupant and the forces generated by movement. An example of practical application is the incorporation of cross-bracing to prevent racking or lateral movement, enhancing overall stability. Detailed engineering calculations may be necessary to ensure the structure meets or exceeds safety standards.
In summary, the structural integrity is a non-negotiable aspect of any successful raised sleeping area with integrated work surface project. Compromising on materials, construction techniques, or design considerations related to structural stability poses significant risks. A thorough understanding of load-bearing principles, material properties, and joinery methods is paramount. The pursuit of this understanding is not merely an academic exercise, but a practical necessity for ensuring the safety and well-being of the user and the durability of the structure. The challenges associated with ensuring structural integrity underscore the importance of careful planning, meticulous execution, and adherence to sound engineering principles.
3. Ergonomic Design
Ergonomic design principles are of critical importance in the planning and construction of a sleeping area integrated with a work surface. Neglecting ergonomic considerations can result in discomfort, strain, and potential long-term health issues for the user. The confined space and specific posture requirements of such a configuration necessitate a deliberate approach to design.
- Desk Height and Posture
Desk height is a primary determinant of comfortable posture. The work surface should be positioned such that the user’s forearms are parallel to the floor, with elbows bent at approximately 90 degrees. This alignment reduces strain on the wrists, shoulders, and neck. An adjustable desk or chair may be necessary to accommodate users of varying heights. For example, a desk that is too high will force the user to elevate their shoulders, leading to muscle fatigue and potential repetitive strain injuries.
- Chair Selection and Support
The chair chosen for the workspace should provide adequate lumbar support to maintain the natural curvature of the spine. Adjustable features, such as seat height, backrest angle, and armrest position, allow for customization to individual needs. A chair that lacks proper support can contribute to back pain, poor posture, and reduced productivity. A well-designed ergonomic chair is an investment in the user’s long-term health and well-being.
- Lighting and Visual Comfort
Adequate lighting is essential for minimizing eye strain and promoting visual comfort. Task lighting should be positioned to illuminate the work surface without creating glare or shadows. The color temperature of the light source can also affect visual comfort, with warmer tones generally preferred for evening work. Insufficient lighting can lead to headaches, blurred vision, and reduced concentration. Natural light, when available, should be maximized while avoiding direct sunlight that can cause glare on computer screens.
- Accessibility and Reach
The arrangement of the workspace should prioritize accessibility and minimize unnecessary reaching. Frequently used items, such as the keyboard, mouse, and writing implements, should be within easy reach to prevent overextension and strain. The monitor should be positioned at arm’s length and at eye level to reduce neck and eye fatigue. Careful planning of the desk layout can significantly improve the user’s comfort and efficiency.
The integration of ergonomic design principles is not merely an aesthetic consideration but a practical necessity for promoting user health, comfort, and productivity within the constraints of a sleeping area. A well-designed ergonomic workspace can mitigate the risks associated with prolonged sitting and repetitive tasks, contributing to the user’s overall well-being. The specific challenges posed by the structure emphasize the importance of thoughtful planning and execution to optimize the workspace for comfortable and efficient use.
4. Material Selection
Material selection is a foundational element in the construction of a sleeping area with an integrated work surface, directly influencing the structure’s safety, durability, and aesthetic appeal. The relationship between chosen materials and the project’s success is causal: appropriate materials contribute to structural integrity and longevity, while inappropriate choices risk failure. For example, utilizing low-density particleboard for load-bearing components could result in catastrophic collapse, whereas employing solid hardwood, such as oak or maple, significantly enhances the structure’s ability to withstand static and dynamic loads. Thus, material selection is not merely a cosmetic consideration but a critical engineering decision.
Practical implications of material selection extend beyond structural concerns. The work surface material affects ergonomics and user comfort. A smooth, durable surface resistant to scratches and stains is desirable. The choice of finish, whether paint, stain, or sealant, impacts both aesthetics and resistance to moisture and wear. In real-world applications, a student constructing such a structure might opt for birch plywood due to its balance of affordability and strength, while a professional designer might favor a more visually appealing hardwood with a specialized finish to match a specific aesthetic. Careful consideration of these factors is crucial for creating a functional and aesthetically pleasing living space.
In summary, the careful selection of materials is paramount to the successful execution of a project involving a sleeping area and integrated work surface. This selection directly influences the structural integrity, ergonomics, and aesthetic appeal of the final product. The challenges associated with material selection underscore the need for a thorough understanding of material properties, load-bearing considerations, and user needs. Addressing these challenges effectively results in a safe, durable, and functional structure that meets the user’s specific requirements.
5. Safety Features
In the context of structures integrating sleeping and working areas, safety features are not optional additions but rather integral components dictating the structure’s suitability for use. The elevated nature of the sleeping platform introduces inherent risks, notably falls, necessitating proactive measures. The omission of such safeguards directly correlates with an increased probability of injury. Guardrails, for example, serve as a primary barrier against accidental falls from the bed, their height and structural integrity directly influencing their effectiveness. A real-world illustration involves college dormitories, where improperly constructed or absent guardrails have resulted in documented cases of student injuries. The practical significance of understanding this lies in preventing predictable accidents through conscientious design and construction.
Furthermore, safe access to the elevated bed is paramount. Ladders or stairs must be designed to minimize the risk of slips and falls. Wide steps, handrails, and non-slip surfaces are essential considerations. Illumination of the access route further enhances safety, particularly during nighttime use. Load-bearing capacity is another critical factor, requiring the structure to withstand the combined weight of the occupant and mattress without deformation or collapse. Regular inspection and maintenance are also crucial to identify and address potential structural weaknesses before they lead to failure. An illustrative case involves home-constructed structures where inadequate load-bearing supports have resulted in collapses, underscoring the importance of proper engineering considerations.
In conclusion, the incorporation of safety features is not a superficial aspect but a fundamental requirement for raised sleeping and working areas. Guardrails, safe access mechanisms, adequate load-bearing capacity, and regular maintenance are all essential elements. Neglecting these considerations elevates the risk of accidents and undermines the overall suitability of the structure. The proactive integration of safety features, informed by an understanding of potential hazards and preventative measures, is critical for ensuring the well-being of the user and the long-term usability of the structure. The challenges associated with safety underscore the need for rigorous design, construction, and maintenance protocols.
6. Building Regulations
The construction of a raised sleeping area incorporating a work surface is subject to building regulations, the specifics of which vary by jurisdiction. These regulations serve as a codified framework for ensuring structural safety, fire resistance, and accessibility, among other factors. Non-compliance with applicable building regulations can result in legal penalties, including fines and mandatory structural modifications. The connection between these regulations and such DIY projects is causal: the regulations dictate the parameters within which the structure must be designed and built. The absence of adherence to these codes can directly lead to hazardous conditions for the occupants.
Specific regulations often address aspects such as minimum ceiling heights, egress requirements, and fire safety. For instance, the International Residential Code (IRC), a widely adopted model code in the United States, specifies minimum ceiling heights for habitable rooms, which directly impacts the feasibility of constructing a raised sleeping area in spaces with low ceilings. Furthermore, the IRC mandates that sleeping rooms have at least one operable emergency escape and rescue opening, influencing the design of the bed’s access point and its proximity to windows. Similarly, fire safety regulations may dictate the types of materials permissible for construction, limiting the use of flammable materials in close proximity to sleeping areas. Local building departments enforce these regulations through permit processes and inspections, ensuring compliance before occupancy is allowed.
In summary, adherence to building regulations is a critical consideration when constructing a sleeping area with an integrated work surface. These regulations are not arbitrary restrictions but rather a set of standards designed to protect the health and safety of occupants. Ignoring these requirements can have significant legal and practical consequences. The challenges associated with navigating building regulations underscore the importance of consulting with local building officials and reviewing applicable codes prior to commencing construction. This proactive approach ensures that the project meets all necessary safety and legal requirements, resulting in a safe and compliant living space.
Frequently Asked Questions
The following questions address common concerns and misconceptions related to constructing integrated sleeping and workspace structures, providing clarity on critical aspects of safety, design, and regulatory compliance.
Question 1: Is a construction inherently safe?
The inherent safety of a construction is contingent upon adherence to sound engineering principles, proper material selection, and the incorporation of appropriate safety features, such as guardrails and a secure access mechanism. A structure constructed without these considerations presents a significant risk of injury.
Question 2: What level of skill is required for its undertaking?
The level of skill required for undertaking this project varies depending on the complexity of the design. Basic woodworking skills are essential, while more complex designs may necessitate proficiency in structural engineering and familiarity with building codes. Novice builders should consider simpler designs and seek guidance from experienced professionals.
Question 3: Must building permits be obtained?
The requirement for building permits is determined by local building codes and regulations. Generally, any structural modification or addition to a dwelling that alters its intended use or affects its structural integrity requires a permit. Consulting with local building officials is essential to determine permit requirements.
Question 4: What is the estimated cost for such a project?
The estimated cost for such a project varies widely depending on the materials used, the complexity of the design, and the level of professional assistance required. Basic constructions using inexpensive materials can cost several hundred dollars, while elaborate designs employing high-end materials can cost several thousand dollars.
Question 5: What are the load-bearing requirements?
Load-bearing requirements are dictated by the combined weight of the structure, the mattress, and the intended occupant. The structure must be designed to withstand both static and dynamic loads without deformation or failure. Consulting structural load tables and adhering to engineering principles are essential for ensuring adequate load-bearing capacity.
Question 6: How is compliance with building codes verified?
Compliance with building codes is verified through inspections conducted by local building officials. These inspections typically occur at various stages of construction to ensure adherence to approved plans and code requirements. Failure to pass inspections can result in orders to correct deficiencies or even demolition of the structure.
Successful completion of an integrated sleeping and workspace structure hinges on a comprehensive understanding of safety, design, regulatory compliance, and construction techniques.
The subsequent section will explore common design flaws and how to avoid them, providing practical guidance for ensuring a successful outcome.
loft bed desk diy
The preceding discussion has presented a detailed exploration of the design, construction, and regulatory considerations pertinent to loft bed desk diy. Central to the successful realization of such a project are structural integrity, ergonomic design, adherence to building codes, and the implementation of robust safety features. These elements are not discretionary add-ons but rather essential components that directly influence the safety, functionality, and longevity of the finished structure.
Ultimately, the decision to undertake loft bed desk diy necessitates a thorough evaluation of skills, resources, and regulatory requirements. A meticulous approach, characterized by careful planning and execution, is paramount. Prioritizing safety and compliance over expediency will ensure a successful outcome, contributing to a functional and aesthetically pleasing living space. Further research and professional consultation are advised for those considering this project.


