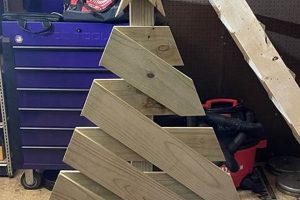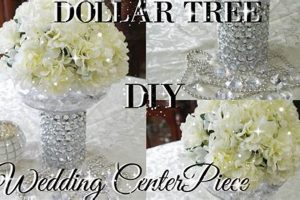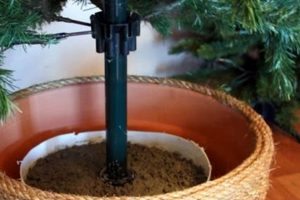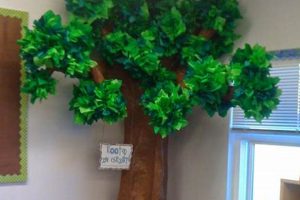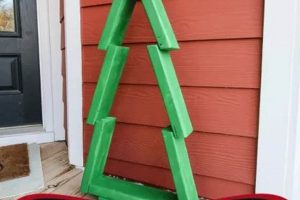A self-constructed elevated platform or structure built amongst the branches of a tree provides a unique recreational space. These bespoke arboreal retreats are typically constructed using lumber, fasteners, and occasionally recycled materials, adhering to fundamental building principles to ensure safety and stability. An example would be a platform built in an oak tree using pressure-treated lumber and secured with bolts and bracing.
The importance of creating one’s own arboreal haven extends beyond mere recreation. The process fosters creativity, problem-solving skills, and a deeper connection with nature. Historically, elevated dwellings offered vantage points for observation or protection; modern iterations prioritize leisure, family bonding, and providing children with imaginative play spaces. Furthermore, such projects can increase property value and enhance the aesthetic appeal of a landscape.
Subsequent sections will delve into critical considerations for design and planning, essential building techniques, safety protocols, material selection, and maintenance practices relevant to this type of project.
Construction Advice
Careful planning and execution are paramount when undertaking a building endeavor of this nature. The following considerations promote structural integrity and user safety.
Tip 1: Site Assessment: Prior to commencement, evaluate the chosen tree’s health, species, and load-bearing capacity. Diseased or structurally unsound trees are unsuitable.
Tip 2: Design and Planning: Create detailed blueprints or schematics that account for weight distribution, tree growth, and intended use. A well-defined plan minimizes errors and material waste.
Tip 3: Material Selection: Employ weather-resistant and durable materials such as pressure-treated lumber, galvanized steel, and stainless-steel fasteners. This mitigates rot and corrosion.
Tip 4: Attachment Methods: Utilize tree-friendly attachment methods like tree bolts or floating platforms that allow for natural tree movement and growth. Avoid rigid connections that can girdle or damage the tree.
Tip 5: Structural Support: Implement adequate bracing and support systems to distribute weight evenly and prevent excessive stress on individual branches. Consider incorporating triangular bracing for increased stability.
Tip 6: Safety Features: Prioritize safety by including sturdy railings, non-slip surfaces, and fall protection measures. Regularly inspect these features for wear and tear.
Tip 7: Permitting and Regulations: Research local building codes and regulations related to treehouse construction. Obtain necessary permits to ensure compliance and avoid potential legal issues.
Adhering to these recommendations promotes the longevity and safety of the structure, enabling secure and enjoyable use for years to come.
The subsequent section will address maintenance protocols and long-term preservation strategies.
1. Planning and Design
Comprehensive planning and meticulous design constitute the foundational stage for any successful elevated structure project. The absence of a detailed plan invariably leads to structural deficiencies, increased material waste, and potential safety hazards. Specifically, a well-conceived blueprint should delineate precise dimensions, load-bearing calculations, attachment strategies, and egress routes. For example, neglecting to factor in the mature spread of tree branches during the design phase could result in the structure being constrained or damaged as the tree grows, necessitating costly modifications or even complete dismantling.
Effective design also encompasses the integration of the structure with the surrounding environment. Considerations such as minimizing visual impact, preserving the natural integrity of the tree, and optimizing accessibility from the ground level are critical. Furthermore, the design must anticipate potential environmental factors, including wind loads, snow accumulation, and the effects of prolonged exposure to moisture. For instance, a design that fails to account for adequate drainage can lead to water damage and accelerated deterioration of the building materials. A practical application of robust planning includes using 3D modeling software to simulate the finished structure, allowing for virtual assessment of potential issues before any physical construction begins.
In summary, the relationship between thorough planning and meticulous design is inextricable from the overall success and longevity of an arboreal project. Addressing potential challenges proactively through comprehensive planning mitigates risks, optimizes resource utilization, and ensures the creation of a secure and aesthetically pleasing addition to the landscape. The investment in careful planning yields long-term benefits that far outweigh the initial time and effort expended.
2. Tree Health Assessment
A thorough evaluation of tree health constitutes a prerequisite for any project involving a self-constructed elevated structure. The structural integrity of the tree directly impacts the safety and longevity of the arboreal dwelling. Specifically, a compromised tree, evidenced by fungal infections, internal decay, or structural defects, presents an untenable foundation for supporting the added weight and stress imposed by the construction. Failure to conduct a comprehensive assessment can lead to catastrophic failure, resulting in property damage and potential injuries.
The assessment should encompass a visual inspection of the trunk, branches, and root system, looking for signs of disease, pests, or mechanical damage. Increment boring can reveal internal decay not visible externally. For instance, a tree exhibiting signs of heart rot may possess sufficient external strength to appear healthy, but the compromised interior will weaken its ability to bear the imposed load. Consulting with a certified arborist is advisable to obtain a professional evaluation and recommendations. Real-world examples abound of elevated structures collapsing due to the unforeseen failure of diseased or weakened trees, underscoring the practical significance of diligent tree health assessment.
In summation, the correlation between tree health assessment and structural integrity is undeniable. Neglecting this crucial step introduces unacceptable risks. The investment in a professional assessment upfront provides essential information to inform design decisions and mitigates potential hazards, ensuring the safety of occupants and the preservation of the host tree. Ignoring this step can result in the need for complete removal and a fresh start, or worse, a significant accident.
3. Structural Integrity
Structural integrity is paramount in the design and construction of any elevated structure, ensuring the safety and stability of the platform. In the context of self-constructed arboreal dwellings, this principle acquires heightened significance due to the dynamic nature of supporting trees and the variable skill levels of builders.
- Load-Bearing Capacity
This refers to the maximum weight the structure can safely support, including the weight of the platform itself, building materials, and occupants. Incorrectly calculating load-bearing capacity can result in collapse. For example, using undersized lumber for support beams might appear structurally sound initially, but could fail under accumulated weight or dynamic loads, such as wind or movement of occupants.
- Attachment Methods
The method of attaching the platform to the tree directly affects structural integrity. Rigidly fixed structures can damage the tree by restricting growth, while inadequate fastening can lead to instability. Tree-friendly attachment bolts, which allow for natural tree movement, represent a best practice, but must be properly sized and installed to effectively transfer loads without causing stress concentrations or shear failures.
- Bracing and Support
Effective bracing and support systems are critical for distributing weight and preventing excessive stress on individual components. Triangulation principles, using diagonal bracing, enhance stability and resistance to lateral forces. Without proper bracing, the structure may sway excessively, leading to fatigue failure of connections and potential collapse. Imagine a platform without any diagonal supports shaking violently in high winds, eventually weakening the anchor points.
- Material Selection and Durability
The choice of building materials directly impacts the long-term structural integrity of the build. Weather-resistant materials, such as pressure-treated lumber or composite decking, prevent rot and decay, maintaining strength over time. Using untreated wood, for example, would significantly reduce the lifespan of the structure and increase the risk of failure due to weathering. Periodic inspections and maintenance are crucial to identify and address any signs of material degradation before they compromise the integrity of the entire project.
These interconnected elements underscore the critical importance of a comprehensive approach to structural integrity in DIY arboreal structure construction. Adhering to established engineering principles, utilizing appropriate materials, and implementing robust construction practices are essential for ensuring the safety and longevity of such projects. Regular inspection and maintenance further contribute to maintaining this structural integrity over time. For example, a well-designed, properly constructed, and regularly inspected elevated platform can provide years of safe enjoyment, while a poorly executed project poses significant risks.
4. Attachment Methods
The method of securing a self-constructed arboreal dwelling to its host tree constitutes a critical determinant of structural integrity, tree health, and overall longevity. Inadequate or inappropriate attachment methods can inflict long-term damage to the tree, compromising its ability to thrive and potentially leading to its premature decline. Conversely, ill-conceived connections can result in structural instability, posing a significant safety hazard to occupants.
A prevalent misconception involves rigidly fixing the structure to the tree, restricting natural growth and movement. Such connections often employ through-bolting, which, while seemingly secure, can girdle the tree as it expands, constricting nutrient flow and ultimately weakening the trunk. A more appropriate strategy involves utilizing tree-friendly attachment bolts, designed to accommodate growth without causing constriction. These bolts often incorporate flexible joints or allow for periodic adjustments, mitigating the risk of girdling. Floating platform designs represent another advanced approach, wherein the structure rests on supports that are independent of the tree trunk, minimizing direct contact and allowing for unhindered growth.
In summary, the selection and implementation of appropriate attachment methods are inextricably linked to the sustainable integration of a self-constructed arboreal structure with its natural support system. By prioritizing tree health and employing adaptable connection techniques, builders can ensure both the structural integrity of the dwelling and the long-term well-being of the supporting tree. Neglecting this fundamental aspect can result in irreversible damage to the tree, undermining the entire project. A common case is through bolting which over time cause tree disease or death. This is a reminder that attachment methods are part of crucial element in a diy tree house.
5. Material Durability
Material durability stands as a cornerstone in the creation of safe, long-lasting arboreal structures. Given their exposure to the elements and the dynamic forces exerted by living trees, the materials used in self-constructed elevated dwellings must possess inherent resistance to degradation and the capacity to withstand prolonged stress.
- Weather Resistance
The continuous exposure to rain, sun, wind, and temperature fluctuations necessitates the use of materials impervious to water damage, UV degradation, and cyclical expansion and contraction. Pressure-treated lumber, known for its resistance to rot and insect infestation, exemplifies a suitable choice. Conversely, untreated wood would rapidly deteriorate, compromising the structural integrity. Real-world examples of improperly treated structures demonstrate accelerated decay and potential collapse within a few years, highlighting the importance of weather-resistant materials.
- Structural Strength
The chosen materials must exhibit sufficient strength to bear the anticipated loads, including the weight of the structure, occupants, and potential environmental factors like snow accumulation or wind pressure. High-quality lumber with appropriate load ratings, coupled with robust fasteners, is essential. Substituting weaker materials, such as thin plywood for structural supports, jeopardizes the stability of the dwelling and increases the risk of catastrophic failure. Regularly maintained and carefully selected materials prevent risks and safety for the occupants.
- Corrosion Resistance
Metal components, such as fasteners, connectors, and railings, are susceptible to corrosion, particularly in humid environments. Galvanized steel and stainless steel offer superior protection against rust and degradation. The use of non-corrosion-resistant materials, like untreated steel, can lead to weakened connections and structural instability over time. Regular inspections and replacement when needed can prevent this situation.
- Longevity and Maintenance
The expected lifespan of the materials directly impacts the long-term viability of the arboreal structure. Materials with inherent longevity minimize the need for frequent repairs and replacements. Durable decking materials, such as composite lumber, offer resistance to wear and tear, reducing maintenance requirements. Neglecting to consider long-term maintenance can result in costly renovations or even the abandonment of the structure due to excessive degradation. Regularly maintained materials ensure long lasting structure.
These interconnected factors underscore the pivotal role of material durability in ensuring the safety, stability, and longevity of a self-constructed arboreal structure. Selecting appropriate materials, implementing sound construction practices, and conducting regular maintenance are indispensable for realizing a lasting and enjoyable elevated dwelling. Failing to prioritize durability can lead to costly repairs, safety hazards, and ultimately, the premature demise of the project. For example, regularly checking the materials is one of the safety precautions that must be done.
6. Safety Protocols
Safety protocols are indispensable in the self-directed construction of arboreal structures. Given the inherent risks associated with elevated construction and the dynamic nature of supporting trees, adherence to rigorous safety measures is non-negotiable to minimize the potential for injury or structural failure.
- Fall Protection
Mitigating the risk of falls during construction and subsequent use is paramount. Implementing fall arrest systems, such as safety harnesses and lifelines, is essential for workers during the building phase. Railings, guardrails, and non-slip surfaces on the completed structure serve to prevent accidental falls. An example of insufficient fall protection would be constructing the platform without temporary railings, significantly increasing the risk of a worker falling during the building process. A real-world example includes a person who is injured due to lack of safety. It is a must have safety in diy tree house building.
- Structural Integrity Verification
Regular inspection and evaluation of the structure’s load-bearing capacity and connection points are critical. Implementing a schedule for routine checks, performed by qualified individuals, allows for the early detection of potential weaknesses or deterioration. Neglecting to inspect the attachment points between the platform and the tree could result in undetected corrosion or loosening, ultimately leading to structural instability. A real example includes a tree house collapse due to lack of integrity and material failure, which leads to an accident.
- Tool and Equipment Safety
Proper handling and maintenance of tools and equipment are fundamental to preventing accidents. Implementing training programs for workers on the safe operation of power tools, ladders, and lifting equipment is essential. Failing to adhere to safety guidelines for chainsaw use, for example, can result in serious injury. Always check if the equipment is safe to use to prevent accidents.
- Emergency Preparedness
Establishing a comprehensive emergency plan, including evacuation procedures and first-aid protocols, is crucial in the event of an accident. Clearly marked escape routes and readily accessible first-aid kits are necessary. The absence of a documented emergency plan could hinder effective response in the event of a fall or other injury. Make sure to have an easy escape plan to make sure that all members can escape if ever an accident may happen.
These interconnected safety protocols constitute a holistic approach to risk mitigation in self-constructed arboreal dwelling projects. By prioritizing safety throughout the design, construction, and maintenance phases, builders can significantly reduce the potential for accidents and ensure the long-term well-being of occupants. Disregarding these protocols introduces unnecessary risks, potentially transforming a recreational endeavor into a source of serious injury or tragedy.
7. Legal Compliance
Adherence to applicable laws and regulations forms a critical, often overlooked, aspect of DIY arboreal structure construction. The absence of due diligence in this area can result in significant legal ramifications, including fines, mandated removal of the structure, and potential liability for injuries sustained on the property. Legal compliance encompasses a range of considerations, from local building codes and zoning ordinances to homeowner association rules and easement restrictions. The specific regulations governing such projects vary significantly depending on geographic location, underscoring the necessity of thorough research prior to commencement. For example, certain municipalities may impose height restrictions on accessory structures, including arboreal dwellings, while others may mandate specific setbacks from property lines or require adherence to particular construction standards.
The ramifications of non-compliance extend beyond mere monetary penalties. A structure erected in violation of zoning regulations may be deemed an encroachment, potentially leading to disputes with neighbors or even legal action. Furthermore, the lack of proper permitting can invalidate insurance coverage, leaving the property owner financially vulnerable in the event of an accident or injury. Several real-world instances exist where homeowners have been compelled to dismantle costly arboreal structures due to non-compliance with local regulations, highlighting the practical significance of addressing legal considerations proactively. Obtaining the necessary permits and adhering to established building codes not only ensures compliance but also promotes safety and structural integrity.
In summary, legal compliance is not merely an ancillary consideration but an integral component of responsible DIY arboreal structure construction. Thorough research, adherence to applicable regulations, and proactive communication with local authorities are essential for mitigating legal risks and ensuring the long-term viability of the project. Neglecting this critical aspect can transform a recreational endeavor into a source of significant legal and financial burdens. A key takeaway is that proper planning should include contacting local government to know the rules to avoid problems in the future.
Frequently Asked Questions
The following section addresses common inquiries and misconceptions regarding the self-directed construction of arboreal structures, providing concise and informative responses.
Question 1: Is a permit required for a building of this nature?
Permitting requirements vary significantly depending on local building codes and zoning regulations. Prior to commencement, contact the relevant municipal authorities to ascertain specific requirements, which may include height restrictions, setback distances, and adherence to particular construction standards. Failure to obtain necessary permits can result in fines or mandated removal of the structure.
Question 2: What constitutes a suitable tree for supporting such construction?
The selection of a healthy, mature tree with a robust root system and substantial trunk diameter is paramount. Avoid trees exhibiting signs of disease, decay, or structural defects. Consulting with a certified arborist to assess the tree’s load-bearing capacity is advisable.
Question 3: What are the most appropriate attachment methods to minimize tree damage?
Tree-friendly attachment bolts, which allow for natural tree growth and movement, are preferred over rigid connections. Floating platform designs, which minimize direct contact with the tree trunk, represent an advanced approach. Avoid through-bolting, which can girdle the tree as it expands.
Question 4: Which materials offer optimal durability and weather resistance?
Pressure-treated lumber, galvanized steel, and stainless-steel fasteners are recommended for their resistance to rot, corrosion, and weathering. Composite decking materials offer enhanced durability and reduced maintenance requirements. Avoid untreated wood and non-corrosion-resistant metals.
Question 5: What safety precautions are essential during construction and subsequent use?
Fall protection systems, including safety harnesses and lifelines, are crucial during construction. Railings, guardrails, and non-slip surfaces on the completed structure prevent accidental falls. Regular inspection of structural components and adherence to safe tool handling practices are also vital.
Question 6: How often should the structure be inspected for structural integrity?
A minimum of annually, and ideally semi-annually, a thorough inspection should be conducted. This inspection should assess the condition of all structural members, attachment points, and safety features. Any signs of wear, corrosion, or deterioration should be addressed promptly.
In conclusion, the successful construction of a safe and durable arboreal structure requires careful planning, adherence to best practices, and a commitment to ongoing maintenance.
Subsequent sections will explore advanced design concepts and innovative construction techniques.
DIY Tree House
The preceding analysis has presented a multifaceted examination of the DIY tree house, encompassing critical considerations related to planning, design, structural integrity, material selection, safety protocols, and legal compliance. The discussions have underscored the importance of meticulous preparation, adherence to established building principles, and a proactive approach to risk mitigation to ensure the creation of a safe, durable, and legally compliant structure.
The successful execution of a DIY tree house project demands a commitment to both technical proficiency and responsible stewardship. The information contained herein serves as a foundation for informed decision-making, but it is incumbent upon the individual builder to seek expert guidance, conduct thorough research, and prioritize safety above all else. This undertaking represents a significant responsibility, demanding both skill and prudence in equal measure.


