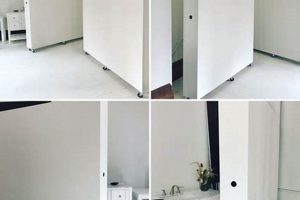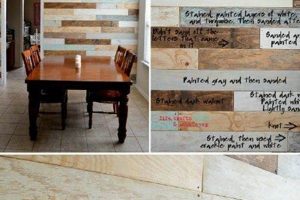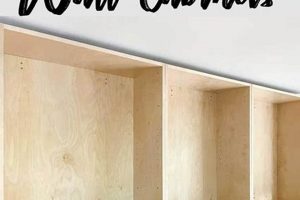A system employing interlocking beveled supports affixed to a vertical surface allows for modular and adaptable storage. This construction technique, often undertaken as a personal project, provides a method for securely hanging shelves, cabinets, and other items. The angled interface between the wall-mounted support and the object’s corresponding mount facilitates easy repositioning and organization. For instance, a workshop can utilize this system to hang tools, allowing for flexible layout adjustments as needs change.
The primary advantage of this approach resides in its versatility and strength. Individual elements can be readily rearranged, enabling efficient space utilization. Historically, this method has been used in woodworking and construction for its load-bearing capabilities and simplified installation processes. Its adoption in home organization and DIY projects reflects a desire for customizable and readily modifiable storage solutions. The inherent structural integrity of the interlocking design ensures secure attachment of items, preventing slippage or accidental dislodgement.
The following discussion will delve into the materials necessary for construction, the precise steps involved in creating a robust and functional system, and the range of applications this adaptable storage solution can provide. Design considerations, safety precautions, and optimization strategies will also be examined to ensure successful implementation.
Essential Considerations for Interlocking Beveled Support Systems
Effective implementation hinges on meticulous planning and execution. Adherence to the following recommendations will contribute to the system’s longevity and utility.
Tip 1: Material Selection. Prioritize high-quality plywood or hardwood for both the wall-mounted supports and the corresponding mounts. Inferior materials may compromise structural integrity and diminish the system’s load-bearing capacity. Examine wood for warps or imperfections prior to integration.
Tip 2: Precise Angle Cutting. Maintain consistent bevel angles, typically 45 degrees, across all components. Variations in angle introduce instability and impair secure interlocking. Implement a calibrated miter saw or table saw equipped with a reliable angle gauge.
Tip 3: Secure Wall Attachment. Anchor the primary support strips directly into wall studs using appropriate fasteners. Drywall anchors alone are insufficient for supporting substantial weight. Locate studs using a stud finder and verify their location with a nail or screw.
Tip 4: Consistent Spacing. Maintain uniform spacing between parallel support strips. Inconsistent spacing complicates the attachment of items and diminishes the system’s modularity. Utilize a spacer or measuring tape to ensure accuracy.
Tip 5: Weight Distribution Assessment. Evaluate the intended load-bearing capacity of each section. Overloading individual supports compromises the entire system’s stability. Distribute heavy items across multiple supports to mitigate stress.
Tip 6: Implement Redundancy. When designing for heavier loads, double up on the wall-mounted supports. This increased bearing surface significantly boosts the amount of weight that the system can reliably handle.
Tip 7: Surface Treatment. Seal or paint all wooden elements to protect them from moisture and potential degradation. This also makes the system more visually appealing and cohesive.
Adherence to these guidelines will promote a secure, adaptable, and durable storage solution. Thorough planning and careful execution are paramount for achieving optimal results.
The following section provides insights into potential applications and creative uses for this adaptable system.
1. Material Selection
Material selection directly impacts the structural integrity and lifespan of an interlocking beveled support system. The type of material used for the wall-mounted supports and the corresponding mounts dictates the system’s load-bearing capacity, resistance to environmental factors, and overall durability. For example, using high-density plywood ensures resistance to warping and delamination under significant weight, whereas lower-grade particleboard may fail under similar stress. Inadequate material choices compromise the system’s reliability and necessitate premature repairs or replacements.
The choice of material also affects the ease of construction and finishing. Hardwoods, while typically more expensive, offer superior screw-holding capabilities and a finer surface finish, simplifying the assembly process and enhancing the aesthetic appeal. Conversely, softwoods may require pre-drilling to prevent splitting and may not accept paint or stain as readily. Consider the intended application and environmental conditions. In damp or humid environments, moisture-resistant materials are essential to prevent degradation and maintain structural integrity. For instance, a system intended for garage storage should utilize sealed or treated lumber to withstand temperature fluctuations and humidity. In contrast, systems intended for interior use can potentially employ more decorative wood options for aesthetic effect.
In summary, careful consideration of material characteristics is paramount for the successful implementation of an interlocking beveled support system. Selecting appropriate materials based on load requirements, environmental conditions, and aesthetic preferences ensures a robust, durable, and visually appealing storage solution. Neglecting material selection can result in structural failures, increased maintenance costs, and a diminished overall lifespan of the system.
2. Angle Precision
The functional efficacy of an interlocking beveled support system hinges critically on the accuracy of the angles employed during construction. Deviations from the intended angle, typically 45 degrees, directly compromise the integrity of the interlock. Inaccurate angles prevent a flush, secure fit between the wall-mounted support and the corresponding mount on the object being hung. This lack of precision leads to instability, reduced load-bearing capacity, and a heightened risk of slippage or complete detachment. For instance, if one cleat is cut at 40 degrees and the mating cleat at 50 degrees, the system will be structurally unsound and prone to failure.
The consequences of imprecise angles extend beyond immediate structural concerns. Repeated stress on improperly aligned components can induce premature wear and tear, ultimately shortening the lifespan of the entire system. Furthermore, aesthetic appeal is diminished when elements hang unevenly or display visible gaps due to mismatched angles. In practical terms, this translates to wasted materials, rework, and a storage solution that fails to meet intended performance standards. A common error involves using a miter saw with an improperly calibrated angle gauge, resulting in consistently inaccurate cuts. This necessitates careful calibration of tools prior to commencement of construction.
In conclusion, angle precision constitutes a non-negotiable prerequisite for a successful interlocking beveled support system. Errors in angle construction directly translate to compromised structural integrity, reduced lifespan, and diminished aesthetic appeal. Strict adherence to accurate angle measurements, coupled with properly calibrated tools, is essential to ensure a robust, reliable, and visually pleasing storage solution. Neglecting this critical aspect fundamentally undermines the functionality and value of the entire system, rendering it prone to failure and ultimately unsuitable for its intended purpose.
3. Secure Attachment
The successful implementation of any DIY French cleat wall system is fundamentally contingent upon the security of its attachment to the supporting structure. This factor dictates the system’s load-bearing capacity and long-term stability. Inadequate attachment jeopardizes the entire installation, rendering the system ineffective and potentially hazardous. For instance, a French cleat wall designed to support heavy power tools in a workshop is rendered useless if the cleats are not securely fastened to the wall studs. The cause and effect relationship is direct: insufficient attachment leads to system failure, possibly resulting in property damage or personal injury. The importance of secure attachment as a core component cannot be overstated, as it defines the system’s operational limits.
Achieving secure attachment necessitates a multi-faceted approach, incorporating appropriate fasteners, accurate stud location, and, in some instances, supplemental support structures. Selecting fasteners that are adequately sized and rated for the anticipated load is crucial. Screws, rather than nails, are generally preferred due to their superior holding power. Proper stud location ensures that the fasteners are anchored into solid wood, rather than simply penetrating drywall. Furthermore, in situations where heavy loads are anticipated, the installation of additional horizontal supports behind the cleat system can distribute the weight more evenly and enhance overall stability. A practical example of this would be adding a ledger board across several studs to provide increased surface area for the cleats to be attached to.
In summary, secure attachment is not merely a component, but rather the bedrock upon which a functional and reliable DIY French cleat wall is built. Neglecting this aspect undermines the entire project, regardless of the quality of materials or the precision of the cuts. The long-term success and safety of the system hinges on prioritizing proper attachment techniques and ensuring that the cleats are firmly anchored to a structurally sound supporting framework.
4. Weight Distribution
Weight distribution constitutes a critical element in the design and implementation of a French cleat wall system. The system’s capacity to effectively and safely support objects depends directly on how the applied weight is dispersed across its structural components. Uneven or concentrated loading can lead to localized stress, potentially causing component failure, system instability, and ultimately, the inability to perform its intended function. Consider a scenario in which a series of heavy power tools are hung solely on a small section of the cleat wall. The concentrated weight could overstress the cleats and the wall fasteners in that particular area, leading to sagging, detachment, or complete structural compromise. The cause-and-effect relationship underscores the importance of careful planning during installation.
Implementing a system of even distribution is necessary to mitigate the potential for localized stress. This requires evaluating the weight of each item to be hung and positioning it strategically across the cleat wall. Distributing heavier items across multiple cleats or utilizing wider support structures can effectively disperse the load. Reinforcing high-stress areas with additional cleats or thicker material provides a further margin of safety. For instance, when mounting a heavy cabinet, a French cleat extending across multiple wall studs ensures a more even distribution of weight compared to a cleat only supported by one stud. Furthermore, distributing weight vertically by spacing heavier items lower on the wall reduces the leverage effect on the upper cleats. This integrated approach maximizes the load-bearing capacity and enhances long-term reliability.
In summary, weight distribution is not an optional consideration but an essential design principle that governs the safety and effectiveness of a French cleat wall system. Neglecting this aspect can lead to structural failures and potential hazards. By proactively assessing load requirements, strategically positioning items, and reinforcing critical areas, a robust and dependable storage solution can be achieved. Successfully implementing a French cleat wall requires understanding and applying the principles of weight distribution to ensure long-term stability and prevent potential structural failures. Careful and deliberate weight management ensures safety for all applications.
5. Modularity
Modularity represents a fundamental attribute inherent to the do-it-yourself French cleat wall system. This characteristic enables a high degree of adaptability and customization, allowing users to tailor the system to specific storage needs and spatial constraints. The inherent flexibility afforded by modularity significantly enhances the utility and long-term relevance of the system.
- Repositionable Components
The primary manifestation of modularity lies in the ability to easily reposition shelves, cabinets, and other accessories attached to the French cleat wall. Unlike fixed shelving units, items can be relocated without requiring permanent modifications to the wall or the supporting structures. This feature enables dynamic reorganization as storage requirements evolve. A workshop, for instance, might initially require close proximity of drill storage to the workbench, but later necessitate relocation to accommodate larger equipment. The French cleat system facilitates this transition with minimal effort.
- Interchangeable Accessories
Modularity also extends to the interchangeability of accessories. A variety of pre-fabricated or custom-built shelves, hooks, and containers can be designed to interface with the cleat system. This allows users to swap out storage elements based on changing needs. For example, a wall in a home office could transition from holding books to supporting monitors with the addition or removal of appropriate mounts. This adaptability ensures long-term usability as lifestyle and storage demands fluctuate.
- Scalable Design
The system’s scalability constitutes another dimension of its modularity. The length and height of the French cleat wall can be adjusted to fit available space. Additional sections can be added to expand storage capacity as required. This contrasts with pre-built storage solutions that often impose fixed dimensions. In a garage, a small section of French cleat wall might initially accommodate garden tools, with subsequent expansion to encompass automotive supplies as needed. The system adapts to evolving needs without requiring complete replacement.
- Customizable Configuration
Modularity fosters a high degree of customizable configuration. Users possess the freedom to design and arrange storage elements according to individual preferences and workflow patterns. This contrasts with rigid storage systems that dictate pre-defined arrangements. A crafter, for example, might prioritize accessible storage for frequently used tools and materials, configuring the cleat wall to optimize workflow based on specific project requirements. This level of customization enhances efficiency and promotes a more organized workspace.
These facets underscore the critical role of modularity in the French cleat wall system. Its inherent flexibility, interchangeability, scalability, and customizability enable users to adapt the system to changing storage needs and spatial constraints, ensuring its long-term utility and relevance. The French cleat wall leverages this modular design to offer a storage solution that transcends the limitations of fixed shelving units.
Frequently Asked Questions Regarding DIY French Cleat Wall Systems
The following addresses common inquiries and misconceptions surrounding the construction and implementation of a DIY French cleat wall system. The information provided aims to clarify key aspects and ensure a thorough understanding of the system’s capabilities and limitations.
Question 1: What is the optimal angle for the interlocking bevel cut?
The industry standard angle for the bevel cut is 45 degrees. This angle facilitates secure interlocking between the cleat affixed to the wall and the mating cleat attached to the item being supported. Deviations from this angle compromise the system’s structural integrity.
Question 2: What type of fasteners are recommended for securing the cleats to the wall?
Screws are preferable to nails due to their superior holding power. The length and gauge of the screws should be appropriate for the wall material and the anticipated load. Anchoring screws directly into wall studs is critical; drywall anchors alone are insufficient for supporting significant weight.
Question 3: Is it necessary to use hardwood for the cleats?
Hardwood is not strictly necessary, but it offers several advantages. Hardwood provides greater strength and resistance to wear, particularly under heavy loads. Plywood can be used effectively, but it is essential to select a high-quality grade with sufficient thickness to prevent warping or splitting.
Question 4: How much weight can a French cleat wall support?
The weight-bearing capacity varies based on several factors, including the type of wood used, the size and spacing of the cleats, and the method of attachment to the wall. Careful calculation of the anticipated load is essential, and it is advisable to err on the side of caution. Consulting load-bearing charts for specific wood types can provide guidance.
Question 5: Can a French cleat wall be installed on concrete or masonry walls?
Yes, a French cleat wall can be installed on concrete or masonry walls, but specialized fasteners are required. Concrete screws or masonry anchors must be used to ensure a secure attachment. Proper drilling techniques and appropriately sized pilot holes are essential to prevent cracking or damage to the wall.
Question 6: How should the French cleat wall system be inspected for safety and maintenance?
Regular inspection of the system is recommended to identify any signs of wear, damage, or loosening of fasteners. All connections and structural components should be periodically inspected for integrity and stability. Any damaged components should be immediately repaired or replaced.
In summary, a comprehensive understanding of these factors is paramount for the safe and effective implementation of a French cleat wall system. Adherence to best practices regarding materials, construction techniques, and load-bearing considerations ensures a durable and reliable storage solution.
The subsequent section will delve into advanced techniques for optimizing the design and functionality of a French cleat wall system.
DIY French Cleat Wall
This exposition has detailed the fundamental aspects of the DIY french cleat wall, emphasizing material selection, angle precision, secure attachment, weight distribution, and modularity. These elements, when meticulously considered and executed, contribute to a robust and adaptable storage solution. The exploration has addressed frequently asked questions, reinforcing the need for informed decision-making throughout the construction process. The versatility of the system is contingent upon a thorough understanding of its design parameters and load-bearing limitations.
Continued refinement of construction techniques and innovative applications will further enhance the utility of the DIY french cleat wall. Prudent implementation, guided by the principles outlined herein, ensures a secure, efficient, and customizable storage solution adaptable to evolving needs and spatial constraints. Its enduring value lies in its capacity to optimize organization and maximize available space within diverse environments.







