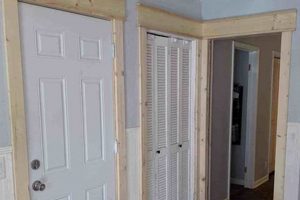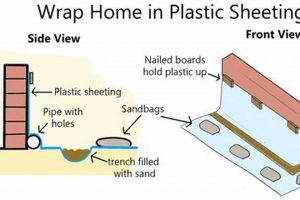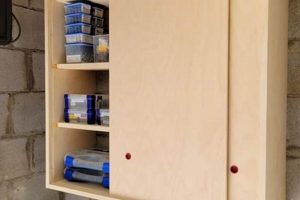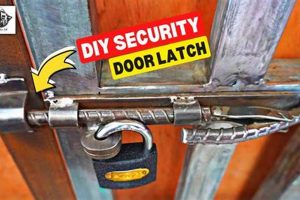The phrase refers to the construction and installation of an access point to a building’s underfloor area undertaken by the property owner or resident, rather than a professional contractor. This project involves tasks such as measuring the opening, selecting appropriate materials (wood, metal, or composite), cutting the materials to size, assembling the structure, and installing hinges and a latching mechanism. An example includes a homeowner building a wooden access panel and securing it with screws and hinges to the foundation wall.
Such endeavors offer potential cost savings by eliminating labor expenses. Further advantages encompass increased control over material selection, allowing for durability and resistance to environmental factors. Historically, access points to these areas were often rudimentary, but contemporary approaches emphasize energy efficiency, weatherproofing, and aesthetic integration with the building’s exterior. This type of project empowers individuals to maintain and protect their homes.
The following sections will detail material selection considerations, step-by-step construction techniques, essential safety precautions, and options for improving insulation and weather sealing for these underfloor access points. This information seeks to provide a comprehensive resource for successful completion of this type of improvement project.
Tips for a Durable and Functional Underfloor Access Panel
Constructing a robust and effective underfloor access requires careful planning and execution. The following tips provide guidance for achieving a successful outcome.
Tip 1: Accurate Measurement is Paramount: Precise measurements of the existing opening are critical before commencing any construction. Account for the thickness of the selected materials to ensure a snug, yet easily operable, fit. Overly tight dimensions can lead to binding, while excessive gaps compromise weather sealing.
Tip 2: Material Selection Influences Longevity: Pressure-treated lumber or composite materials are recommended for resisting moisture and decay, common challenges in underfloor environments. Untreated wood is susceptible to rot and pest infestation, significantly shortening the lifespan of the access panel.
Tip 3: Robust Frame Construction Provides Stability: Construct a solid frame to support the access panel. Reinforce corners with screws or metal brackets to prevent warping or sagging over time. A well-constructed frame ensures the panel maintains its shape and structural integrity.
Tip 4: Hinge Placement Affects Operation: Choose heavy-duty hinges capable of supporting the panel’s weight. Proper alignment and secure attachment of the hinges are essential for smooth and reliable operation. Misaligned or poorly attached hinges can lead to premature failure.
Tip 5: Weather Stripping Enhances Energy Efficiency: Apply weather stripping around the perimeter of the opening to minimize air infiltration. This step helps prevent drafts, reduces energy loss, and protects the underfloor area from moisture. Closed-cell foam or silicone weather stripping provides effective sealing.
Tip 6: Secure Latching Mechanisms Prevent Intrusion: Install a reliable latch to keep the access panel securely closed. Consider a locking latch for added security and to prevent unauthorized access. The latch should be durable and resistant to corrosion.
Tip 7: Proper Finishing Protects Against the Elements: Apply a sealant or paint to the constructed access panel to protect it from moisture, sunlight, and pests. Regular maintenance of the finish can extend the lifespan of the panel and protect the materials.
Adhering to these tips can greatly increase the probability of creating a long-lasting, energy-efficient, and secure access point. Prioritizing quality materials and careful construction techniques will yield significant returns over the long term.
With these construction tips in mind, the concluding sections will address long-term maintenance and potential upgrades for maximizing the benefits of a well-built underfloor access.
1. Accurate Measurement
Accurate measurement forms the foundational element for any successful underfloor access panel construction. Precise dimensions are essential for ensuring a proper fit, preventing structural issues, and optimizing performance. Neglecting this critical step can lead to a host of problems during and after installation.
- Determining Opening Dimensions
Establishing the precise height and width of the existing opening is paramount. This requires careful use of a measuring tape or laser distance meter, taking multiple measurements to account for any irregularities or variations in the foundation wall. Inaccurate initial measurements will propagate errors throughout the entire construction process.
- Accounting for Material Thickness
The thickness of the chosen construction materials (lumber, composite, etc.) must be factored into the overall dimensions. The internal dimensions of the frame must be slightly larger than the opening to allow for easy insertion and removal. Failure to account for material thickness will result in an access panel that is either too large to fit or too small, creating gaps and compromising weather sealing.
- Ensuring Squareness and Level
Beyond linear dimensions, verifying the squareness and level of the opening is crucial. Using a carpenter’s square ensures that the corners are at 90 degrees, preventing binding or uneven gaps. A level ensures that the top edge is horizontal, allowing for proper alignment and closure. Corrections to out-of-square or unlevel openings may be required prior to construction.
- Tolerance and Fit Considerations
A tolerance of approximately 1/8 to 1/4 inch should be allowed between the access panel and the surrounding opening. This provides sufficient clearance for expansion and contraction due to temperature and humidity fluctuations. A tight fit can cause the panel to bind or become difficult to open and close, while excessive gaps compromise weather sealing and pest resistance.
In conclusion, accurate measurement is not merely a preliminary step but rather a continuous process that informs every stage of underfloor access panel construction. From initial dimensioning to final fitting, attention to detail and precise measurements are key to achieving a functional, durable, and aesthetically pleasing result. Proper measurement directly translates to reduced material waste, minimized installation challenges, and improved long-term performance.
2. Durable Materials
Material selection directly influences the longevity and functionality of a self-constructed underfloor access. The underfloor environment is often characterized by moisture, temperature fluctuations, and potential pest infestations, necessitating the use of materials resistant to these challenges. The appropriate choice minimizes maintenance and replacement costs, thereby maximizing the return on investment for this type of project.
- Pressure-Treated Lumber
Pressure-treated lumber offers resistance to rot, decay, and insect damage, common threats to structures in contact with the ground or exposed to moisture. Chemical preservatives are forced into the wood fibers under pressure, providing long-term protection. This material is often employed for framing and constructing the access point itself, especially in areas with high humidity or soil moisture. However, proper handling and disposal are essential due to the chemical treatment.
- Composite Materials
Composite materials, such as those made from recycled plastic and wood fibers, provide an alternative to traditional lumber. These materials are inherently resistant to moisture, insects, and decay, eliminating the need for chemical treatments. Composites can be molded into various shapes and sizes, offering design flexibility. They typically require minimal maintenance and have a longer lifespan compared to untreated wood. The initial cost may be higher, but the reduced maintenance and extended durability often offset this expense.
- Metal Components
Metal components, such as hinges, latches, and fasteners, are susceptible to corrosion in the damp underfloor environment. Stainless steel or galvanized steel provides resistance to rust and corrosion, ensuring the long-term functionality of these critical parts. Using low-quality, non-treated metal can lead to premature failure, compromising the access panel’s security and operability. Proper selection of metal hardware is therefore essential for a durable and reliable system.
- Sealants and Coatings
Application of protective sealants and coatings further enhances the durability of the constructed access panel. Waterproofing sealants prevent moisture penetration, while UV-resistant coatings protect against sunlight degradation. Regular application of these treatments can extend the lifespan of the materials and reduce the need for frequent repairs or replacements. The choice of sealant or coating should be compatible with the chosen construction materials for optimal performance.
The selection of durable materials directly impacts the long-term viability of a homeowner-constructed underfloor access. By carefully considering the environmental factors and choosing materials resistant to moisture, decay, and corrosion, individuals can create a robust and reliable access point that minimizes maintenance and maximizes the value of their investment. A combination of treated lumber or composites, corrosion-resistant metal components, and protective sealants offers the best protection against the harsh conditions often found in underfloor spaces.
3. Secure Frame
The structural integrity of a homeowner-constructed underfloor access hinges significantly on the presence of a secure frame. This frame serves as the foundation for the entire system, providing support and stability to the access panel. Without a robust frame, the panel is susceptible to warping, sagging, and ultimately, failure. A poorly constructed frame can compromise the effectiveness of insulation and weather sealing, leading to increased energy costs and potential moisture problems within the underfloor space. The secure frame acts as a primary defense against environmental factors and physical stress.
Real-world examples illustrate the importance of this element. Consider a scenario where untreated lumber is used for the frame construction. Over time, moisture in the underfloor area causes the wood to rot, weakening the frame. This weakening leads to the access panel sagging, creating gaps that allow pests and drafts to enter. Conversely, a frame constructed from pressure-treated lumber or composite materials, properly fastened with screws or bolts, resists decay and maintains its structural integrity. This ensures a tight, secure fit for the panel, preventing unwanted infiltration and maintaining the intended functionality. Furthermore, reinforcing the corners of the frame with metal brackets or gussets adds additional strength and prevents racking, particularly in larger access panels.
In summary, a secure frame is not merely a component of the access, but rather an essential determinant of its overall performance and longevity. Neglecting the frame’s construction quality can negate the benefits of other features, such as durable materials and effective sealing. The challenges associated with underfloor conditions necessitate a robust frame that provides lasting support and protection, ensuring the underfloor access remains functional and contributes to the overall health and energy efficiency of the building.
4. Effective Sealing
Effective sealing constitutes a critical component of a properly executed underfloor access construction. The underfloor environment frequently experiences significant temperature and humidity variations. Unsealed or poorly sealed access points allow for the uncontrolled exchange of air between the underfloor area and the external environment. This can lead to increased energy consumption, moisture accumulation, and potential mold growth. Consequently, the purpose of a homeowner-constructed underfloor access becomes diminished if effective sealing measures are not implemented.
Consider an underfloor access constructed without proper sealing. During winter months, cold air infiltrates through gaps around the panel, reducing the temperature of the floor above and increasing heating costs. In summer, humid air enters the underfloor space, creating a favorable environment for mold and mildew. Conversely, an access panel with properly installed weather stripping and insulation minimizes air leakage and maintains a more stable environment. For instance, closed-cell foam weather stripping applied around the perimeter of the access panel creates a tight seal against the foundation wall, preventing air infiltration and moisture intrusion. Similarly, insulating the back of the panel with rigid foam insulation reduces heat transfer, further improving energy efficiency. The degree of effectiveness directly affects the overall energy performance and the prevention of moisture-related issues within the building.
In summary, effective sealing is not merely an optional enhancement but rather a fundamental requirement for a successful homeowner-constructed underfloor access. It mitigates energy loss, prevents moisture problems, and contributes to the overall health and durability of the building. Prioritizing proper sealing techniques during construction ensures that the access panel functions as intended, providing a barrier against environmental elements and maintaining a stable, healthy underfloor environment. Therefore, resources spent on quality sealing materials and careful installation are a worthwhile investment in the long-term performance of the access and the overall building.
5. Proper Latching
The functionality of a homeowner-constructed underfloor access is critically linked to the installation of a secure and reliable latching mechanism. Proper latching ensures the access point remains closed and sealed when not in use, preventing unauthorized entry, pest intrusion, and uncontrolled air exchange. The absence of a secure latch diminishes the effectiveness of other design and construction elements, rendering the access vulnerable and negating potential energy savings and moisture control benefits. The direct consequence of inadequate latching is a compromised barrier between the underfloor environment and the exterior.
Consider a scenario where a basic, flimsy latch is installed on a underfloor access. Over time, the latch corrodes or breaks, leaving the access panel unsecured. This allows rodents, insects, and other pests to enter the underfloor space, potentially causing damage to wiring, plumbing, and insulation. Moreover, unlatched access creates a pathway for air infiltration, leading to increased heating and cooling costs. Conversely, a robust, corrosion-resistant latching system, such as a stainless steel bolt or a heavy-duty hasp and padlock, provides a secure closure, effectively preventing unwanted access and maintaining the integrity of the building envelope. The choice of latch directly influences the degree of protection afforded to the underfloor area and the overall performance of the access point.
In summary, proper latching is not merely an ancillary detail, but rather an integral component of a functional homeowner-constructed underfloor access. It is essential for maintaining security, preventing pest intrusion, controlling air exchange, and ensuring the long-term effectiveness of the structure. The investment in a durable and reliable latching system represents a prudent measure for protecting the underfloor environment and maximizing the benefits associated with the construction of an access point. Neglecting this aspect compromises the functionality and value of the entire project, potentially leading to costly repairs and ongoing maintenance issues. Therefore, careful consideration should be given to the selection and installation of a latching mechanism appropriate for the specific application and environmental conditions.
Frequently Asked Questions
This section addresses common inquiries related to the planning, construction, and maintenance of access points for underfloor areas. The information provided aims to clarify key considerations and best practices for successful project completion.
Question 1: What are the primary benefits of constructing an underfloor access point oneself?
Self-construction primarily offers cost savings by eliminating contractor labor expenses. Furthermore, it grants the property owner direct control over material selection, allowing for the utilization of durable and environmentally appropriate options. Self-direction also ensures adherence to specific design preferences and individualized needs.
Question 2: What material is most suitable for constructing the panel frame in a damp environment?
Pressure-treated lumber or composite materials are recommended for frame construction in damp environments. These materials exhibit resistance to rot, decay, and insect infestation, ensuring longevity and structural integrity. Untreated wood is generally unsuitable due to its vulnerability to moisture damage.
Question 3: How can effective sealing be achieved to prevent air infiltration and moisture intrusion?
Effective sealing involves the application of weather stripping around the perimeter of the access point. Closed-cell foam or silicone weather stripping provides a reliable barrier against air and moisture. Additionally, insulating the panel itself with rigid foam insulation can minimize heat transfer and further improve energy efficiency.
Question 4: What type of latching mechanism is recommended for security and pest prevention?
A robust latching mechanism, such as a stainless steel bolt or a heavy-duty hasp and padlock, is recommended for security and pest prevention. The chosen latch should be resistant to corrosion and capable of securely fastening the panel, preventing unauthorized access and pest intrusion.
Question 5: What steps should be taken to ensure accurate measurement and proper fitment of the access panel?
Accurate measurement requires precise determination of the opening’s dimensions using a measuring tape or laser distance meter. Allowance for material thickness must be factored into the overall dimensions. Ensuring squareness and levelness of the opening is also essential for proper alignment and fitment. A tolerance of approximately 1/8 to 1/4 inch should be provided for expansion and contraction.
Question 6: How frequently should a self-constructed underfloor access be inspected and maintained?
Regular inspection and maintenance are recommended at least annually. This includes checking for signs of damage, rot, or pest infestation. Weather stripping should be inspected and replaced as needed, and the latching mechanism should be lubricated to ensure smooth operation. Prompt attention to any identified issues can prevent more significant problems from developing.
Key takeaways from these FAQs emphasize the importance of planning, material selection, proper construction techniques, and ongoing maintenance for successful underfloor access point creation. Adherence to these guidelines will result in a functional, durable, and secure access solution.
The subsequent section will explore advanced considerations and potential upgrades for enhancing the performance and longevity of a homeowner-built underfloor access.
Conclusion
The preceding discussion has illuminated the multifaceted aspects of undertaking a diy crawl space door project. Key focal points have included meticulous measurement, appropriate material selection, robust frame construction, effective sealing methodologies, and secure latching mechanisms. Each element contributes significantly to the overall performance and longevity of the access point, impacting energy efficiency, moisture control, and security.
A well-executed access point represents a tangible investment in property maintenance and structural integrity. Continued vigilance in inspection and upkeep is crucial for realizing the full potential of this construction. Further exploration of advanced insulation techniques and durable material alternatives remains a worthwhile endeavor for optimizing underfloor environmental conditions.







