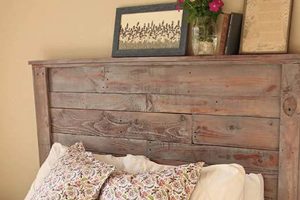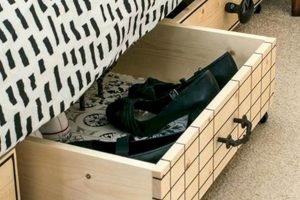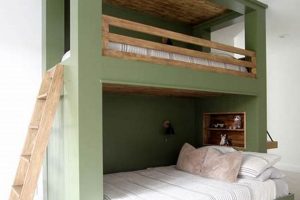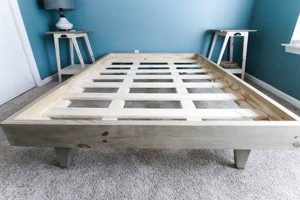Constructing a custom access solution for elevated sleeping platforms involves designing and building a set of risers for safe and convenient ascent and descent. These structures can range from simple ladder alternatives to fully enclosed staircases, tailored to specific room dimensions and aesthetic preferences. For example, a compact room might benefit from a set of alternating tread steps, while a larger space could accommodate a wider staircase with integrated storage.
The value of a custom-built access system lies in its adaptability and potential for enhanced safety and functionality. Unlike standard ladders, appropriately designed risers can reduce the risk of falls, particularly for younger users. Furthermore, incorporating storage drawers or shelving into the structure maximizes space utilization within a bedroom. Historically, these types of structures have evolved from basic, utilitarian designs to more sophisticated, space-saving solutions driven by the need for efficient living in smaller dwellings.
The subsequent sections will delve into material selection, design considerations including rise and run calculations for safe usability, structural support methods, and detailed construction techniques for creating durable and aesthetically pleasing access to elevated sleeping platforms.
Essential Considerations for Constructing Bunk Bed Access
The following guidelines are designed to assist in the safe and effective creation of a customized access structure for elevated sleeping platforms.
Tip 1: Prioritize Safety. Adhere to established building codes and safety regulations regarding step rise, tread depth, and handrail height. Consistent step height minimizes trip hazards.
Tip 2: Precise Measurement is Critical. Accurately measure the distance from floor to top bunk to ensure proper riser height and overall stability. Failure to do so can result in an unusable or unsafe structure.
Tip 3: Select Appropriate Materials. Use durable materials such as solid wood or high-quality plywood to ensure the structure can withstand regular use and weight. Avoid particleboard, which is prone to failure under stress.
Tip 4: Incorporate Sufficient Support. Reinforce the structure with strategically placed supports, such as stringers or internal framing, to prevent sagging or collapse. Consider the weight-bearing capacity of each element.
Tip 5: Secure Attachment to Bunk Bed. Employ robust fastening methods, such as bolts and lag screws, to securely attach the access structure to the bunk bed frame. A wobbly or unstable connection poses a significant safety risk.
Tip 6: Consider Integrated Storage. Design the risers to incorporate drawers or shelving for added functionality. Plan the storage layout carefully to ensure it does not compromise the structural integrity of the steps.
Tip 7: Apply a Durable Finish. Protect the wood surface with a durable finish, such as paint or varnish, to prevent wear and tear. Ensure the finish is non-toxic, especially for children’s use.
These considerations emphasize the importance of careful planning, precise execution, and a commitment to safety when constructing bunk bed access. Proper implementation enhances both the functionality and safety of the elevated sleeping platform.
The subsequent section will offer a conclusion summarizing the entire process.
1. Precise measurements
Accurate dimensional data forms the foundational prerequisite for any successful construction of custom access structures for elevated sleeping platforms. Deviations from precise measurements directly impact structural integrity, user safety, and overall functionality.
- Riser Height Consistency
Inconsistent riser heights introduce a significant tripping hazard. A variation as small as a quarter of an inch can disrupt gait and increase the risk of falls, particularly for children. Precision in measuring and cutting ensures uniform step heights, mitigating this risk.
- Tread Depth Calculation
Insufficient tread depth compromises stability and foot support. Calculations must account for the user’s foot size and stride length. An inadequate tread depth necessitates compensatory adjustments, increasing the likelihood of missteps and accidents. Precise measurements guarantee adequate foot placement.
- Angle of Inclination
The angle of inclination directly affects the ease and safety of ascent and descent. A steep angle increases exertion and the potential for loss of balance. Precise angular measurements and adherence to recommended slope gradients are essential for ergonomic design and user comfort.
- Overall Structural Fit
The structure must interface seamlessly with the existing bunk bed frame. Imprecise overall dimensions lead to instability, gaps, and potential detachment. Accurate measurements of the bunk bed’s dimensions and proper anchoring methods are critical for a secure and stable connection.
The preceding facets underscore the indispensable role of meticulous measurement in the construction of access structures for elevated sleeping platforms. Neglecting precision in any of these areas compromises safety, functionality, and the overall integrity of the customized build.
2. Material Selection
Material selection significantly impacts the safety, durability, and aesthetic appeal of custom access solutions for elevated sleeping platforms. The choice of materials directly influences the structure’s ability to withstand weight, resist wear, and integrate harmoniously within the existing bedroom environment.
- Wood Species and Structural Integrity
Different wood species possess varying degrees of strength, density, and resistance to rot and insect infestation. Hardwoods like maple, oak, and birch offer superior load-bearing capacity and longevity compared to softwoods such as pine or fir. For instance, steps constructed from oak are more resistant to denting and wear from repeated use. Utilizing appropriate wood species directly correlates with the long-term stability and safety of the access structure.
- Plywood Grades and Layer Composition
When plywood is employed, the grade and layer composition dictate its structural performance. High-grade plywood, characterized by a greater number of plies and void-free inner layers, provides enhanced stiffness and resistance to warping or delamination. Conversely, lower-grade plywood may exhibit significant internal voids, compromising its strength and stability under load. The selection of appropriate plywood grades directly affects the safety and lifespan of each riser.
- Fastener Selection and Material Compatibility
The type and material of fasteners used to assemble the structure must be compatible with the selected wood species. Screws and bolts constructed from corrosion-resistant materials, such as stainless steel, prevent rust and degradation over time, maintaining the structural integrity of the connections. The use of inappropriate fasteners can lead to joint failure and compromise the overall stability of the access structure. Careful consideration of material compatibility is vital.
- Surface Finishes and Environmental Impact
The choice of surface finish affects both the aesthetic appeal and the resistance of the wood to moisture and wear. Non-toxic paints and varnishes are crucial, particularly when constructing access structures for children. These finishes should provide a durable protective layer without emitting harmful volatile organic compounds (VOCs). Furthermore, selecting sustainable wood sources and eco-friendly finishes minimizes the environmental impact of the construction project.
These considerations collectively demonstrate the critical role of informed material selection in the successful construction of custom access solutions for elevated sleeping platforms. Thoughtful material choices ensure both the safety and longevity of the structure while minimizing potential environmental impact.
3. Structural Integrity
The term “structural integrity” denotes the ability of a constructed element to withstand applied loads without failure or unacceptable deformation. When applied to access solutions for elevated sleeping platforms, the term signifies the paramount importance of ensuring the structure can safely support the intended users and associated loads over its expected lifespan. Inadequate structural integrity in risers introduces the risk of collapse, leading to potential injuries. For instance, a riser constructed with insufficient support members or substandard materials might buckle under the weight of an adult, resulting in a fall. Proper structural design and construction are therefore not merely aesthetic considerations but fundamental safety requirements.
The relationship between structural integrity and the design of safe access solutions involves several key engineering principles. Load distribution must be carefully calculated, considering both static loads (the weight of the structure itself) and dynamic loads (the weight of users ascending and descending). Connection points, such as where the steps attach to the bunk bed frame, are critical areas where stress concentrations can occur. The use of appropriate fastening methods, such as bolts and lag screws of sufficient size and quantity, is essential to prevent joint failure. Furthermore, the selection of materials with adequate strength and stiffness is crucial. For example, using solid hardwood instead of particleboard significantly enhances the load-bearing capacity and resistance to deflection. A practical application is the construction of stringers beneath the steps, which act as load-bearing members and distribute weight evenly across the structure.
In summary, structural integrity forms the bedrock of any safe and reliable design for access to elevated sleeping areas. The absence of rigorous structural analysis and sound construction practices results in a potentially hazardous product. Challenges include accurately assessing load requirements, selecting appropriate materials, and ensuring robust connections. Understanding the significance of structural integrity is not just theoretical; it is essential for preventing accidents and creating durable, dependable access solutions. The principles discussed here align with broader engineering considerations in the construction of any load-bearing structure, emphasizing the universality of sound structural design practices.
4. Safe Step Dimensions
Proper step dimensions are paramount when constructing custom access solutions for elevated sleeping platforms. Deviation from established safety standards increases the risk of falls and injuries, rendering the risers not only inconvenient but also potentially hazardous.
- Riser Height Consistency
Uniform riser height minimizes the risk of tripping. Inconsistent step heights, even by small fractions of an inch, can disrupt natural gait and lead to imbalance. Building codes often specify maximum tolerances for riser height variation to mitigate this hazard. For example, a standard residential staircase typically mandates a maximum riser height of 7.75 inches with a tolerance of no more than 3/8 inch.
- Tread Depth Adequacy
Sufficient tread depth ensures adequate foot support and prevents accidental slips. Shallow treads necessitate users to place their feet precariously, increasing the likelihood of missteps. A tread depth of at least 9 to 10 inches is generally recommended to accommodate a range of foot sizes and provide a stable platform for ascent and descent. Insufficient depth compromises safety.
- Step Width Considerations
Adequate step width provides sufficient lateral space for comfortable and safe foot placement. Narrow steps force users to concentrate excessively on foot positioning, diverting attention from handrails or surroundings. While specific width requirements vary, a minimum width of 12 inches allows for sufficient foot room and reduces the risk of accidental foot slippage.
- Handrail Integration and Accessibility
Handrails provide crucial support and stability during ascent and descent. Proper handrail height and graspability are essential for users of all ages and abilities. Building codes specify handrail height ranges (typically 34 to 38 inches) and grip sizes to ensure accessibility and prevent falls. Adequate handrail integration significantly enhances the safety of elevated sleeping platform access.
The careful consideration and adherence to established safety standards for step dimensions are non-negotiable when constructing custom access for elevated sleeping spaces. Neglecting these dimensions compromises the safety of the users and negates the benefits of a custom-built solution. Proper implementation of these parameters enhances both usability and security.
5. Secure Attachment
The structural integrity of “diy bunk bed steps” hinges significantly on the robustness of the attachment to the bunk bed frame. A tenuous or improperly executed connection introduces a critical point of failure, jeopardizing user safety. The causal relationship is direct: inadequate attachment mechanisms inevitably lead to instability, increasing the likelihood of collapse under load. Consequently, secure attachment is not merely a desirable feature but an indispensable component of any safely designed set of custom risers.
Real-life examples illustrate the practical significance of this principle. Consider instances where steps, affixed only with screws lacking sufficient length or strength, separated from the frame during use. The ensuing falls often result in injuries ranging from minor bruises to more severe fractures. Conversely, steps securely bolted to the frame with appropriate hardware and reinforcement exhibit a markedly improved capacity to withstand dynamic loads and resist separation. Further enhancement of the connection can be achieved through the addition of structural supports, such as cleats or bracing, which distribute the load more evenly and prevent localized stress concentrations. Careful consideration of the attachment method, combined with proper reinforcement, directly translates to increased stability and decreased risk of accidents.
In conclusion, the secure attachment of “diy bunk bed steps” to the bunk bed frame is paramount for user safety. Neglecting this aspect undermines the entire construction effort, rendering the steps inherently dangerous. Challenges include selecting appropriate fastening hardware, ensuring compatibility with the materials used in both the steps and the bunk bed frame, and accurately assessing the load-bearing requirements of the connection. Addressing these challenges through careful planning, meticulous execution, and adherence to sound engineering principles is essential for realizing the full potential of custom risers as a safe and reliable means of accessing elevated sleeping areas.
6. Ergonomic Design
Ergonomic design principles are critical for creating safe, comfortable, and efficient access solutions for elevated sleeping platforms. Consideration of human factors ensures the structure accommodates users’ physical capabilities and limitations, minimizing strain and reducing the risk of injury.
- Optimal Step Angle and Inclination
The angle of the steps significantly affects the effort required for ascent and descent. Steeper angles increase exertion, while shallower angles may require more horizontal space. Ergonomic design dictates finding an optimal balance that minimizes physical strain. For instance, alternating tread steps can offer a compromise between space efficiency and ease of use in confined areas.
- Appropriate Step Depth and Width
Insufficient step depth can lead to insecure footing, increasing the risk of slips and falls. Conversely, excessive depth can disrupt natural gait. Similarly, inadequate step width can force awkward foot placement. Ergonomic design specifies dimensions that comfortably accommodate a range of foot sizes and stride lengths, promoting stable and efficient movement. The implementation of appropriately sized steps contributes to safety.
- Strategic Handrail Placement and Design
Handrails provide crucial support and stability, particularly for individuals with mobility limitations or during nighttime use. Ergonomic design emphasizes proper handrail height, diameter, and surface texture to facilitate a secure and comfortable grip. Handrails should be positioned to allow users to maintain balance and control throughout the ascent and descent process, mitigating fall hazards.
- Integrated Storage Considerations
While integrated storage enhances the functionality of risers, it must not compromise ergonomic principles. The placement and operation of drawers or compartments should not require users to bend excessively, strain their backs, or impede safe movement. Ergonomic design dictates careful integration of storage elements to maximize utility without sacrificing user comfort or safety. This requires balancing storage needs with human factors.
The integration of ergonomic design principles into the construction of custom access solutions for elevated sleeping platforms is essential for creating structures that are not only functional but also safe and comfortable for all users. Prioritizing ergonomic considerations throughout the design and construction process maximizes usability and minimizes the risk of injury, thereby enhancing the overall value of the built solution.
7. Finish durability
The longevity and safety of “diy bunk bed steps” are inextricably linked to the durability of the applied finish. The finish serves as a protective barrier against environmental factors and daily wear, directly influencing the lifespan and structural integrity of the wood components. A robust finish prevents moisture absorption, which can lead to warping, cracking, and ultimately, structural failure. For instance, steps subjected to frequent use and lacking a durable finish will exhibit accelerated wear on the treads, increasing the risk of slips and falls. The finish, therefore, is not merely cosmetic; it is a functional component critical to the long-term performance of the risers.
The practical implications of finish durability are evident in various scenarios. Consider a set of steps finished with a low-quality varnish prone to chipping and scratching. Over time, the exposed wood becomes vulnerable to damage, compromising the structural integrity of the treads and potentially leading to costly repairs or complete replacement of the unit. Conversely, steps finished with a durable, multi-coat polyurethane or epoxy resin exhibit superior resistance to wear, moisture, and impact, extending the lifespan of the risers and minimizing maintenance requirements. Furthermore, the selection of a non-toxic finish is essential, particularly when constructing steps for children, ensuring the absence of harmful volatile organic compounds (VOCs).
In summary, finish durability is a vital consideration when constructing “diy bunk bed steps.” The selection of a robust, protective finish safeguards the underlying wood structure from environmental damage and daily wear, enhancing the safety and extending the lifespan of the risers. Challenges include selecting appropriate finishes based on intended use and environmental conditions, properly preparing the wood surface for optimal adhesion, and applying multiple coats to achieve adequate protection. Prioritizing finish durability is an investment in the long-term performance and safety of the access solution.
Frequently Asked Questions
The following section addresses common inquiries regarding the design, construction, and safety of custom access solutions for elevated sleeping platforms. These questions aim to provide clarity and guidance to individuals undertaking such projects.
Question 1: What are the primary safety considerations when designing risers?
Riser design necessitates adherence to established building codes regarding step height, tread depth, and handrail specifications. Consistent riser height is crucial for preventing tripping hazards. Structural integrity, achieved through appropriate material selection and robust construction techniques, is paramount.
Question 2: What materials are best suited for constructing durable access structures?
Hardwoods, such as maple, oak, or birch, offer superior strength and resistance to wear. High-grade plywood, characterized by multiple plies and void-free inner layers, provides a cost-effective alternative. Fasteners should be corrosion-resistant and compatible with the selected wood species.
Question 3: How can integrated storage be incorporated without compromising safety?
Integrated storage should be planned carefully to avoid compromising the structural integrity or ergonomic design of the risers. Drawer placement should not impede safe movement or require excessive bending. Load distribution should be considered to ensure stability.
Question 4: What is the recommended method for attaching the access structure to the bunk bed frame?
Robust attachment methods are essential. Bolts and lag screws of appropriate size and quantity should be used to securely fasten the structure to the frame. Reinforcement, such as cleats or bracing, can further enhance stability and prevent separation.
Question 5: How can finish durability be maximized to prolong the lifespan of the structure?
Select durable finishes, such as multi-coat polyurethane or epoxy resin, to protect against moisture, wear, and impact. Ensure proper surface preparation to promote adhesion. Non-toxic finishes are essential, particularly when constructing steps for children.
Question 6: What are the potential legal liabilities associated with constructing access structures?
Individuals undertaking such projects should be aware of potential liabilities in the event of accidents or injuries resulting from design or construction flaws. Consulting with a qualified structural engineer or building inspector can mitigate these risks.
These FAQs underscore the importance of careful planning, meticulous execution, and adherence to safety standards when constructing access for elevated sleeping platforms. Proper implementation enhances both the functionality and safety of the elevated sleeping platform.
The subsequent section will offer a summary of the critical aspects.
Conclusion
This exposition has detailed essential aspects to consider when constructing “diy bunk bed steps.” Key areas encompassed precise measurement techniques, judicious material selection based on structural requirements, ensuring overall structural integrity, maintaining adherence to safe step dimensions, implementing robust attachment methodologies, prioritizing ergonomic design principles, and selecting finishes that maximize durability. Each facet contributes significantly to the safety and longevity of the constructed access.
The design and construction of access solutions for elevated sleeping areas represent a serious undertaking demanding meticulous attention to detail. Neglecting the principles outlined herein compromises the safety of the user. Prospective builders must acknowledge the inherent responsibilities associated with such projects and diligently implement best practices to ensure a secure and functional outcome. It is a matter of utmost importance that a qualified professional be consulted for any uncertainties during the process, guaranteeing secure and functional construction of the elevated sleeping platform.







