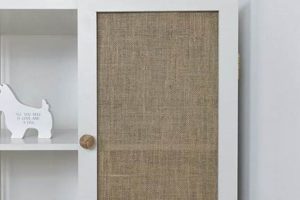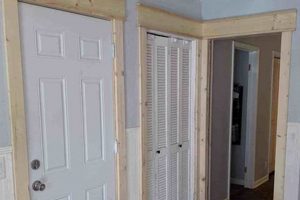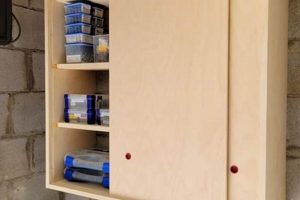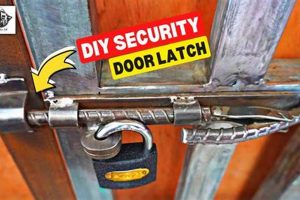The creation of concealed portals integrated within shelving units, often achieved through individual effort, represents an increasingly popular architectural modification. These structures, typically constructed from wood or composite materials, function as both functional storage and covert passageways, seamlessly blending into the surrounding environment while providing access to hidden spaces.
The incorporation of these disguised entryways offers several advantages, including enhanced security, space optimization, and the introduction of an element of intrigue into residential or commercial properties. Historically, such concealed doors have been utilized for safeguarding valuables, creating secret rooms, or facilitating discreet movement within a building. Their enduring appeal lies in their ability to combine practicality with an air of mystery.
Subsequent sections will detail the structural considerations, mechanical components, and aesthetic design elements involved in the successful implementation of this type of project. Furthermore, variations in design, safety protocols, and material selections will be addressed, providing a comprehensive overview of the subject matter.
Construction Tips for Concealed Shelving Portals
The following recommendations are provided to ensure a durable and functional installation of shelving that also serves as a concealed entryway. Careful planning and precise execution are paramount.
Tip 1: Structural Reinforcement: The wall adjacent to the opening requires significant structural reinforcement. This ensures that the wall can support the weight of the shelving unit and its contents. This reinforcement commonly involves adding additional studs or utilizing a header beam above the doorframe.
Tip 2: Pivot Mechanism Selection: The pivot mechanism is a critical component. Industrial-grade hinges or custom-designed pivot systems are recommended to withstand repeated use and the substantial weight of the shelving unit. Bearings should be inspected and lubricated regularly.
Tip 3: Frame Integrity: Construct the doorframe from solid, kiln-dried lumber. Avoid using composite materials for the frame, as they may lack the necessary strength to prevent warping or sagging over time. Securely fasten the frame to the reinforced wall studs.
Tip 4: Weight Distribution: Distribute the weight of the items placed on the shelving unit evenly to prevent stress on the pivot mechanism. Avoid concentrating heavy objects on one side of the door, as this can compromise its functionality and structural integrity.
Tip 5: Concealed Locking Mechanisms: Employ a robust locking mechanism that is both secure and easily concealed. Magnetic locks, touch-latch systems, or traditional deadbolts can be integrated seamlessly into the design to maintain the illusion of an ordinary shelving unit.
Tip 6: Precise Measurements: Accurate measurements are crucial for proper alignment and smooth operation. Double-check all dimensions before cutting materials, and ensure that the frame is perfectly square to prevent binding or gaps.
Tip 7: Safety Considerations: Implement safety features, such as emergency release mechanisms on the interior side of the hidden room. This ensures that occupants can exit the space even if the primary opening mechanism fails.
Adherence to these guidelines will facilitate the creation of a functional and aesthetically pleasing concealed entryway. Prioritizing structural integrity and safety is essential for a successful project.
The subsequent sections will cover the aesthetic integration of the unit into existing decor and advanced security features.
1. Planning
The initial phase of constructing a bookshelf-integrated concealed doorway is critical to the project’s success. The planning stage encompasses the assessment of structural requirements, the determination of spatial limitations, and the establishment of project objectives. Neglecting comprehensive preparation can result in structural instability, functional impairment, or aesthetic disharmony. For instance, insufficient assessment of the wall’s load-bearing capacity before installation can lead to wall damage or collapse. Conversely, meticulous planning that includes a detailed blueprint, material selection considerations, and a contingency plan for unforeseen obstacles increases the likelihood of a structurally sound and visually appealing result.
A practical example highlights the significance of planning: imagine a homeowner who wants to create a hidden doorway between a study and a secure storage room. The planning stage involves determining the doorway’s dimensions based on existing bookshelf size, selecting appropriate pivot hinges to support the shelf’s weight, and ensuring the locking mechanism integrates seamlessly with the bookshelf design. Furthermore, the homeowner needs to assess local building codes and regulations related to structural modifications. A well-defined plan allows the homeowner to identify potential challenges, such as relocating electrical wiring or plumbing, before construction commences, thereby mitigating costly errors and delays.
In summary, the planning stage forms the foundational element of any bookshelf concealed entryway project. Without comprehensive preparation, the project risks structural failure, functional deficiencies, and aesthetic incongruities. Thorough planning, including accurate measurements, assessment of structural limitations, and adherence to building codes, contributes to a durable, functional, and aesthetically pleasing final product. The degree of meticulousness applied during this initial phase directly correlates with the project’s overall success.
2. Structure
The structural integrity of any bookshelf-integrated concealed doorway is paramount to its functionality, safety, and longevity. This involves not only the framework of the bookshelf itself but also the supporting elements within the adjacent wall and the integration of mechanical components.
- Wall Reinforcement
The structural integrity of the adjacent wall must be assessed and, if necessary, reinforced. This typically involves adding additional studs to distribute the weight of the bookshelf and its contents. Failure to properly reinforce the wall can lead to sagging, cracking, or even collapse. In cases where the doorway is located on a load-bearing wall, the installation of a header beam is often required to transfer the load around the opening.
- Frame Construction
The frame of the bookshelf door must be constructed from durable materials capable of withstanding repeated use. Solid hardwoods, such as oak or maple, are often preferred for their strength and resistance to warping. The frame should be precisely assembled using mortise and tenon joints or other robust joinery techniques to ensure structural stability. Improper frame construction can lead to binding, misalignment, and eventual failure of the door.
- Pivot System Support
The pivot system, whether it consists of heavy-duty hinges or a custom-engineered pivot mechanism, must be securely anchored to both the bookshelf door and the wall frame. The weight of the bookshelf and its contents places significant stress on the pivot points, requiring the use of high-strength fasteners and reinforcement plates. Insufficient support for the pivot system can result in uneven weight distribution, premature wear, and eventual failure of the opening mechanism. This often requires embedding steel plates within the wooden structure for added strength.
- Load Distribution
The distribution of weight within the shelving unit is a key structural consideration. Evenly distributing the weight across all shelves minimizes stress on the pivot mechanism and frame. Shelves should be constructed from materials of sufficient thickness to prevent sagging under load. Placement of heavier items on lower shelves close to the pivot point also improves overall stability. Uneven load distribution can cause undue strain on the hinges and frame, potentially leading to warping and functional failure over time.
These structural considerations are essential for ensuring the safe and reliable operation of a bookshelf concealed doorway. A robust structure not only enhances the longevity of the installation but also safeguards against potential hazards associated with structural failure, thereby underlining the importance of prioritizing structural integrity throughout the design and construction process.
3. Mechanism
The functionality of a bookshelf-integrated concealed doorway is fundamentally dependent on the mechanism employed to facilitate its operation. The mechanism determines the ease of opening and closing, the load-bearing capacity of the unit, and the overall lifespan of the installation. Consequently, the selection and implementation of an appropriate mechanism constitute a critical decision in the construction of a “bookshelf hidden door diy”.
- Pivot Hinges
Pivot hinges represent a common choice for “bookshelf hidden door diy” projects due to their load-bearing capacity and relative ease of installation. These hinges mount at the top and bottom of the door frame, allowing the bookshelf to swing open or closed along a vertical axis. The selection of pivot hinges must account for the weight of the bookshelf and its contents to prevent premature wear or failure. Industrial-grade pivot hinges, designed for heavy-duty applications, are often preferred. An example includes the use of a concealed pivot hinge system rated for doors exceeding 200 pounds in weight.
- Concealed Hinges
Concealed hinges, also known as invisible hinges, offer a more aesthetically pleasing solution for “bookshelf hidden door diy” applications. These hinges are mortised into the door and frame, rendering them invisible when the door is closed. While concealed hinges provide a clean, seamless appearance, they typically possess a lower load-bearing capacity compared to pivot hinges. Therefore, their suitability is limited to lighter bookshelf door configurations. The SOSS invisible hinge is one such example of hardware suitable for these projects.
- Sliding Mechanisms
In situations where swing space is limited, a sliding mechanism may offer a viable alternative for “bookshelf hidden door diy”. Sliding mechanisms involve mounting the bookshelf on a track system that allows it to slide horizontally along the wall. While sliding mechanisms can be more complex to install than hinge systems, they offer the advantage of requiring minimal clearance for operation. A barn door style track could be adapted as a sliding mechanism.
- Actuators and Automated Systems
Advanced “bookshelf hidden door diy” installations may incorporate actuators or automated systems to control the opening and closing of the door. These systems typically involve electric motors, sensors, and remote controls that allow for hands-free operation. While automated systems offer increased convenience and sophistication, they also require specialized knowledge and expertise to install and maintain, and potentially adding a element of luxury.
These mechanisms, each with distinct advantages and limitations, must be carefully evaluated based on the specific requirements of the “bookshelf hidden door diy” project. The choice of mechanism directly impacts the ease of use, structural integrity, and aesthetic appeal of the completed installation. Therefore, a thorough understanding of available options and their respective trade-offs is essential for a successful outcome.
4. Concealment
Concealment represents an intrinsic design element within the realm of bookshelf-integrated concealed doorways, serving as the primary attribute that differentiates this architectural modification from conventional entryways. The effective execution of concealment directly influences the perception of the structure, transforming it from an obvious portal to a seamless integration within the surrounding environment. A poorly concealed bookshelf door, exhibiting misaligned shelves, noticeable gaps, or an incongruous finish, immediately compromises its intended function. Conversely, successful concealment techniques enhance both the aesthetic appeal and the practical utility of the installation, often increasing its value as a security feature or a novel design element.
Practical applications of effective concealment span a variety of contexts. In residential settings, a well-concealed bookshelf door can provide access to a secure room for valuables or serve as a hidden entrance to a home office, thereby optimizing spatial usage and enhancing security. Consider a scenario where a custom-built bookshelf, seamlessly integrated into a library, provides covert access to a storm shelter. The uniformity of the bookshelf’s design, coupled with a concealed latching mechanism, effectively masks the existence of the doorway. In commercial applications, such as retail environments, these concealed doorways can facilitate discreet access to stockrooms or private offices, enhancing operational efficiency while maintaining a consistent aesthetic throughout the public-facing areas. A bookstore, for example, may utilize a bookshelf door to access a back office, maintaining the literary theme while segregating operational areas from customer zones.
The successful integration of concealment techniques within “bookshelf hidden door diy” projects presents certain challenges. Achieving a perfect match between the bookshelf door and the surrounding shelving units requires careful attention to detail, including precise measurements, accurate material matching, and meticulous finishing. Furthermore, the design must accommodate the functional requirements of the doorway, ensuring that the locking mechanism and pivot system remain concealed and operate smoothly without compromising the overall aesthetic. The understanding of these challenges is crucial to the project’s success. Without this understanding, the project might fail in the primary goal of remaining hidden. The end result is a practical, functional secret.
5. Aesthetics
Aesthetics, in the context of bookshelf-integrated concealed doorways, transcends mere visual appeal. It represents the harmonization of the functional necessity of concealment with the existing design elements of the surrounding environment. The successful integration of aesthetic considerations ensures that the doorway functions as a seamless component of the space, rather than a discordant addition.
- Material Consistency
The selection of materials mirroring those used in the adjacent shelving units is paramount. Wood species, grain patterns, and finishing techniques must be meticulously matched to maintain visual continuity. Discrepancies in material appearance immediately betray the presence of the concealed doorway. For instance, if the surrounding shelving is constructed from oak with a specific stain, the bookshelf door must replicate these characteristics precisely. Failure to do so creates a noticeable visual anomaly, undermining the concealment effect.
- Shelf Alignment and Detailing
The alignment of shelves, both vertically and horizontally, is critical for achieving a convincing illusion. Shelves on the concealed door must align perfectly with those on the adjacent units, maintaining consistent spacing and depth. Decorative elements, such as trim or molding, should also be replicated to ensure seamless integration. Inconsistencies in shelf alignment or detailing draw attention to the doorway, diminishing its effectiveness. If the shelving uses a specific type of crown molding, that same molding must carry over seamlessly to the hidden door.
- Hardware Concealment
Visible hardware, such as hinges or latches, detracts from the overall aesthetic and compromises the concealment effect. Concealed hinges and magnetic latches represent common solutions for minimizing the visibility of mechanical components. The hardware should be integrated seamlessly into the design, ensuring that it remains undetectable during casual observation. For example, a magnetic touch latch can be installed behind a false book, allowing the door to be opened without any visible handles or knobs.
- Lighting Integration
The integration of lighting elements can further enhance the aesthetic appeal of a bookshelf-integrated concealed doorway. Concealed lighting, such as LED strip lights, can be incorporated to illuminate the shelving and create a visually appealing display. However, it is essential to ensure that the lighting is consistent with the surrounding environment and does not inadvertently highlight the presence of the doorway. If the existing shelving units have integrated lighting, it should be replicated on the concealed door to maintain visual harmony.
These aesthetic considerations are integral to the successful implementation of a “bookshelf hidden door diy” project. By prioritizing material consistency, shelf alignment, hardware concealment, and lighting integration, the resulting structure achieves a harmonious blend of functionality and visual appeal, seamlessly integrating into its surroundings.
6. Security
The integration of security measures into “bookshelf hidden door diy” is a primary motivator for its implementation. The concealed nature of the doorway inherently provides a degree of security by obfuscating access to a protected space. This element of surprise and delayed discovery can be critical in deterring unauthorized entry or providing valuable time during a security breach. The effectiveness of the security, however, is directly proportional to the sophistication of the employed locking mechanisms and the structural integrity of the bookshelf door itself. A basic latch offers minimal security, while a reinforced door with a multi-point locking system presents a more formidable barrier.
Consider a residential application where a “bookshelf hidden door diy” provides access to a safe room. The security of this room is significantly enhanced if the bookshelf door is reinforced with steel plating and secured by a biometric locking system. This configuration not only conceals the entrance but also makes forced entry considerably more difficult. Conversely, a poorly constructed bookshelf door with a simple magnetic latch offers little more than a visual deception and provides minimal security against a determined intruder. The practical significance of this understanding lies in the need to prioritize robust construction and advanced locking mechanisms to maximize the security benefits of “bookshelf hidden door diy”. Additionally, the incorporation of alarm systems, integrated with the bookshelf door, can provide an early warning in the event of an attempted breach, further enhancing the overall security.
In conclusion, the security benefits of “bookshelf hidden door diy” are realized only through careful planning and execution. A robust structure, coupled with advanced locking mechanisms and integrated alarm systems, transforms a simple concealment into a significant security asset. Neglecting these considerations renders the bookshelf door a mere novelty, offering minimal protection against a determined threat. The key takeaway is that security should be a paramount consideration throughout the design and construction process to fully leverage the inherent advantages of concealed access.
7. Accessibility
Accessibility, often overlooked in the design of bookshelf-integrated concealed doorways, represents a critical factor influencing the usability and inclusivity of this architectural feature. While concealment and security are primary considerations, the ability of individuals with varying physical capabilities to operate and navigate the hidden portal warrants careful attention.
- Threshold Management
The presence of a threshold can pose a significant barrier to individuals with mobility impairments. A raised threshold requires stepping over, which may be difficult or impossible for those using wheelchairs, walkers, or other assistive devices. The implementation of a zero-threshold design, where the flooring is flush between the two spaces, facilitates seamless transition and enhances accessibility. Ramps can be incorporated to address minor elevation changes while adhering to accessibility standards.
- Operating Mechanism Reach
The location and type of operating mechanism, such as handles, latches, or push plates, directly impact accessibility. The mechanism should be positioned within a comfortable reach range for individuals of varying heights and physical abilities. Side reach requirements specified in accessibility guidelines should be considered. Automated systems that can be activated remotely or via voice command offer an alternative solution, minimizing the need for physical exertion or specific reach capabilities.
- Maneuvering Space
Adequate maneuvering space around the bookshelf door is essential for wheelchair users or individuals using mobility aids. Sufficient clear floor space allows for comfortable turning and maneuvering, preventing collisions and facilitating independent operation of the doorway. The dimensions of this clear floor space should adhere to established accessibility standards, ensuring compliance with relevant building codes. Insufficient space can render the hidden doorway unusable for individuals with mobility impairments.
- Tactile Indicators
Tactile indicators can enhance accessibility for individuals with visual impairments. Raised markings or contrasting textures can be used to identify the location of the operating mechanism and the direction of door swing. Tactile cues provide a non-visual means of navigating the bookshelf door and understanding its functionality. Braille labels can be incorporated to provide specific instructions or warnings, further enhancing accessibility for individuals with visual impairments.
These facets collectively illustrate the importance of integrating accessibility considerations into “bookshelf hidden door diy” projects. By prioritizing universal design principles, these concealed doorways can be made usable and inclusive for individuals of all abilities, promoting greater equity and expanding the functionality of the architectural feature.
Frequently Asked Questions
The subsequent section addresses common inquiries regarding the design, construction, and implementation of bookshelf-integrated concealed doorways. The information provided aims to clarify key aspects of this architectural modification.
Question 1: What structural modifications are typically required to support a bookshelf functioning as a doorway?
The adjacent wall necessitates reinforcement. This often includes the addition of studs to distribute weight or the installation of a header beam to support the load above the opening.
Question 2: Which hinge types are most suitable for “bookshelf hidden door diy”, and what factors influence their selection?
Pivot hinges are often preferred for their load-bearing capacity. Concealed hinges offer a more seamless aesthetic. Selection depends on the weight of the bookshelf door and the desired aesthetic.
Question 3: How can a “bookshelf hidden door diy” seamlessly blend into its surroundings to maintain the illusion of a standard bookshelf?
Precise matching of materials, alignment of shelves, and concealment of hardware are crucial. Inconsistencies in these elements compromise the effectiveness of the concealment.
Question 4: What are the primary safety considerations when constructing a “bookshelf hidden door diy”?
Emergency release mechanisms on the interior side are essential. Additionally, proper weight distribution and reinforcement of the frame are necessary to prevent structural failure.
Question 5: Are automated opening and closing systems a viable option for “bookshelf hidden door diy”, and what are their limitations?
Automated systems offer convenience but require specialized expertise for installation and maintenance. Their complexity and potential for malfunction represent limitations.
Question 6: How can a “bookshelf hidden door diy” be designed to accommodate individuals with mobility impairments?
Zero-threshold designs, accessible operating mechanisms, and adequate maneuvering space are essential considerations for ensuring accessibility.
These responses provide a concise overview of critical considerations in the construction of a bookshelf-integrated concealed doorway. Careful attention to these aspects enhances the functionality, safety, and aesthetic appeal of the installation.
The ensuing section will summarize key takeaways and provide concluding remarks regarding the “bookshelf hidden door diy” concept.
Conclusion
The preceding analysis has elucidated the multifaceted considerations inherent in the implementation of “bookshelf hidden door diy.” Emphasis has been placed on structural integrity, mechanical functionality, aesthetic integration, security enhancements, and accessibility provisions. Each of these aspects requires careful planning and execution to achieve a successful and functional outcome. Neglecting any of these considerations compromises the overall effectiveness and safety of the installation.
The integration of a concealed doorway within a shelving unit represents a significant architectural modification that demands a thorough understanding of structural principles, mechanical engineering, and design aesthetics. Prospective implementers should prioritize meticulous planning, adherence to building codes, and the engagement of qualified professionals to ensure a safe, functional, and aesthetically pleasing result. The ultimate success of “bookshelf hidden door diy” hinges on a commitment to quality and attention to detail throughout every phase of the project.







