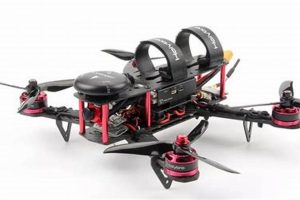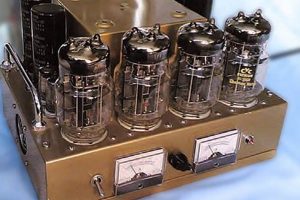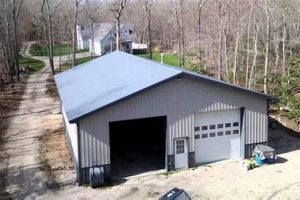Structures composed of prefabricated metal components, designed for assembly by the purchaser, offer a cost-effective and adaptable solution for various construction needs. These packages typically include all necessary structural elements, such as frames, sheeting, and hardware, along with detailed instructions intended for individuals or teams with limited construction experience. A typical application includes workshops, storage spaces, or garages.
The advantages of these engineered structures are numerous, including potentially reduced labor costs and accelerated construction timelines compared to traditional building methods. Their increasing popularity is rooted in their affordability, durability, and the ability to customize designs to meet specific requirements. Historically, the development of improved metal fabrication and engineering techniques has fostered widespread adoption of these building solutions.
Subsequent sections will delve into the selection criteria for these kits, the typical assembly process, necessary tools, potential challenges, and the considerations for long-term maintenance. An overview of permitting requirements and regulatory compliance will also be provided, along with strategies for achieving optimal structural integrity and aesthetic appeal.
Essential Considerations for Metal Building Construction
Successfully erecting a prefabricated metal structure demands careful planning and execution. Adhering to the following guidelines will promote a robust and enduring final product.
Tip 1: Foundation Integrity: Ensure a level and properly prepared foundation is in place prior to commencing assembly. Deviations can lead to structural instability and potential component misalignment.
Tip 2: Precise Inventory and Organization: Upon delivery, meticulously inventory all components against the provided packing list. Organize parts systematically to streamline the construction process and minimize delays.
Tip 3: Adherence to Instructions: Scrupulously follow the manufacturer’s assembly instructions. Deviation from these guidelines may compromise structural integrity and void warranties.
Tip 4: Secure Fastening Techniques: Employ appropriate fastening techniques and torque specifications as outlined in the manual. Under- or over-tightening fasteners can significantly impact structural performance.
Tip 5: Weather Considerations: Monitor weather conditions during construction. High winds or precipitation can pose safety hazards and impede progress. Postpone assembly if adverse conditions are anticipated.
Tip 6: Safety Protocols: Implement stringent safety protocols throughout the construction process. Employ appropriate personal protective equipment (PPE), including eye protection, gloves, and head protection.
Tip 7: Professional Consultation: Consider consulting with a structural engineer or experienced contractor for complex projects or when encountering unforeseen challenges. Their expertise can ensure compliance with building codes and address any structural concerns.
Diligent adherence to these recommendations will contribute significantly to the successful and safe erection of the structure, resulting in a durable and functional asset.
The subsequent sections will explore advanced techniques for enhancing energy efficiency and customizing the building’s interior and exterior.
1. Foundation requirements
The success of a prefabricated metal building is inextricably linked to the adequacy of its foundation. The foundation serves as the critical interface between the structure and the ground, transferring loads and resisting forces imposed by wind, snow, and seismic activity. Improperly designed or constructed foundations can lead to a cascade of problems, including structural instability, component misalignment, and premature failure of the building.
The specific foundation requirements vary depending on factors such as building size, soil conditions, and local building codes. Smaller structures might suffice with a reinforced concrete slab, while larger, more complex designs often necessitate deeper footings or pier foundations. Soil testing is crucial for determining load-bearing capacity and identifying potential issues such as expansive clays or high water tables. Failing to conduct thorough soil investigations can result in foundation settlement or movement, compromising the structural integrity of the metal building.
Consequently, adherence to prescribed foundation specifications is non-negotiable for owners of these construction packages. Consulting with a qualified structural engineer is highly recommended to ensure the foundation design meets all applicable requirements and provides a stable and durable base for the metal building. Neglecting foundation requirements represents a significant risk, potentially nullifying warranties and leading to costly repairs or even complete structural failure. The initial investment in a robust foundation is, therefore, essential for the long-term performance and safety of the building.
2. Assembly Complexity
The accessibility of prefabricated metal construction rests largely on its purported simplicity; however, the term “assembly complexity” encompasses a spectrum of challenges that directly influence the success or failure of these building endeavors. A seemingly straightforward kit can quickly become a source of frustration and potential danger if the assembly process is not thoroughly understood and approached with the appropriate skill set. The degree of difficulty varies significantly based on the size and design of the structure, the intricacy of the connection details, and the clarity of the manufacturer’s instructions. For example, a small storage shed might present minimal challenges, whereas a large workshop or agricultural building with complex framing systems requires a higher level of expertise and precision.
The consequences of underestimating assembly complexity are multifaceted. Incorrectly installed components can compromise structural integrity, leading to potential collapse under load. Time overruns and cost increases are also common outcomes when unforeseen difficulties arise during the assembly process. Furthermore, the risk of injury increases significantly if proper safety precautions are not observed or if the assembly team lacks the necessary skills to handle heavy materials and specialized tools. The presence of pre-welded components can simplify the erection process; however, even in these cases, accurate alignment and secure fastening are crucial for ensuring structural stability. The presence of pre-punched holes can simplify the erection process; however, even in these cases, accurate alignment is crucial for ensuring structural stability.
In conclusion, while the appeal of these construction kits lies in their potential for cost savings
and accelerated construction, a realistic assessment of assembly complexity is essential for making informed decisions. Careful consideration should be given to the availability of skilled labor, the clarity of the instructions, and the necessary equipment before embarking on such a project. Where uncertainty exists, seeking professional guidance from experienced contractors or structural engineers is a prudent investment that can mitigate risks and ensure a successful outcome.
3. Material Quality
Material quality is a foundational determinant of the longevity, structural integrity, and overall value of prefabricated metal structures. The specific grade and composition of the steel used in framing members, sheeting, and fasteners directly correlate with the building’s ability to withstand environmental stressors such as wind, snow, and seismic forces. Inferior materials, characterized by low tensile strength or inadequate corrosion resistance, can lead to premature failure, necessitating costly repairs or even complete replacement. A practical example involves the use of galvanized steel versus non-galvanized steel in coastal regions. Non-galvanized steel will corrode rapidly in the presence of saltwater, leading to structural weakening and eventual collapse. In contrast, galvanized steel, with its protective zinc coating, exhibits superior corrosion resistance and extended service life.
The impact of material quality extends beyond structural performance to encompass aesthetic considerations as well. Low-grade coatings or paints are prone to fading, cracking, and peeling, detracting from the building’s appearance and potentially reducing its resale value. Moreover, the precision of manufacturing processes, including cutting, welding, and forming, directly influences the fit and finish of the components. Poorly fabricated parts can create challenges during assembly, compromising structural integrity and leading to unsightly gaps or misalignments. Consider, for instance, the difference between a building constructed with precisely cut and formed steel panels versus one using panels with inconsistent dimensions and imprecise edges. The former will result in a weathertight and aesthetically pleasing structure, while the latter will be prone to leaks and visual imperfections.
In summation, the selection of high-quality materials is paramount for ensuring the durability, safety, and aesthetic appeal of metal structures. Compromising on material quality to reduce initial costs is often a false economy, as the long-term expenses associated with repairs, maintenance, and potential structural failures can far outweigh the initial savings. A comprehensive understanding of material specifications and a commitment to selecting reputable suppliers are essential for realizing the full potential of these building solutions and safeguarding the investment over the building’s lifespan.
4. Permitting regulations
Compliance with prevailing permitting regulations is an indispensable component of erecting metal structures. These regulations, established by local, regional, and national authorities, are designed to ensure public safety, structural integrity, and adherence to zoning laws. Neglecting the permitting process can result in costly fines, construction delays, and even the forced removal of non-compliant structures.
- Zoning Compliance
Zoning ordinances dictate permissible land uses, building setbacks, and height restrictions. Metal building projects must conform to these regulations, ensuring compatibility with the surrounding environment. For instance, constructing a commercial metal building in a residential zone would violate zoning laws and require corrective action, potentially involving relocation or demolition.
- Building Codes
Building codes establish minimum standards for structural design, fire safety, and energy efficiency. Compliance typically requires submitting detailed architectural and engineering plans for review and approval. A kit lacking engineering certifications demonstrating compliance with local building codes may be rejected, necessitating costly modifications or a complete redesign.
- Environmental Regulations
Environmental regulations address issues such as stormwater management, soil erosion, and hazardous material disposal. Construction projects must implement appropriate measures to minimize environmental impact and obtain necessary permits for activities such as land disturbance or wastewater discharge. For example, a project may require a stormwater pollution prevention plan (SWPPP) to control runoff during construction and prevent pollution of nearby waterways.
- Inspection Requirements
Permitting processes typically involve multiple inspections at various stages of construction, including foundation, framing, and final occupancy. These inspections ensure that the building adheres to approved plans and specifications. Failure to pass inspections can result in construction delays and the need for corrective work, increasing project costs and delaying occupancy.
Successful navigation of the permitting landscape is crucial for the viability of prefabricated metal structures. Prior research into local requirements, submission of accurate and complete documentation, and proactive communication with permitting authorities are essential steps in avoiding potential pitfalls. Addressing permitting considerations early in the planning phase mitigates risks and streamlines the construction process, contributing to a successful and compliant project outcome.
5. Customization Options
The inherent adaptability of prefabricated metal structures significantly enhances their appeal, offering a wide array of customization options to meet diverse functional and aesthetic requirements. These options range from basic dimensional adjustments to complex design modifications, allowing purchasers to tailor the building to their specific needs. Careful consideration of these customization opportunities is crucial for maximizing the value and utility of the finished structure.
- Dimensional Alterations
One of the most common customization requests involves modifying the length, width, or height of the building to accommodate specific spatial constraints or operational needs. For instance, a workshop might require a higher eave height to accommodate a vehicle lift, while a storage facility might benefit from increased length to maximize storage capacity. Adjusting dimensions impacts material requirements and structural calculations, necessitating careful consideration of load-bearing capabilities and building code compliance.
- Aesthetic Enhancements
Beyond functionality, customization extends to aesthetic elements, allowing owners to personalize the building’s exterior appearance. Options include selecting different siding materials, colors, and trim styles to achieve a desired architectural style. The addition of windows, doors, and skylights can also significantly alter the building’s visual appeal and natural lighting characteristics. These aesthetic choices contribute to the building’s overall va
lue and integration with its surrounding environment. For example, a building could have a specific color that complies with a Home Owner Association rule. - Functional Additions
Prefabricated metal structures can be readily adapted to incorporate functional features that enhance their usability. Insulation upgrades improve energy efficiency and climate control, while the addition of interior partitions creates separate work areas or storage compartments. Integrating electrical and plumbing systems allows for the installation of lighting, power outlets, and water fixtures, transforming the building into a fully functional workspace or living area. The integration of a ventilation system promotes air exchange and reduces the build-up of condensation.
- Structural Modifications
More complex customization options involve structural modifications to accommodate specific loading requirements or operational needs. Reinforcing the roof to withstand heavy snow loads or adding mezzanine floors to increase usable space are examples of such modifications. These structural changes require careful engineering analysis to ensure the building’s stability and compliance with building codes. Any alterations to the kit has to undergo engineering check and sign off.
These customization options collectively empower purchasers of prefabricated metal building kits to create structures that are precisely tailored to their individual needs and preferences. Thoughtful consideration of these possibilities early in the planning process maximizes the value and functionality of the finished building, ensuring a lasting investment that meets evolving requirements.
6. Long-term maintenance
Prolonging the lifespan and preserving the structural integrity of a prefabricated metal building hinges upon diligent long-term maintenance practices. These structures, while durable, are nonetheless susceptible to degradation from environmental factors, wear and tear, and unforeseen events. The absence of a comprehensive maintenance plan can precipitate a decline in structural performance, reduce aesthetic appeal, and ultimately diminish the building’s overall value. For example, neglecting to address minor rust spots promptly can lead to widespread corrosion, compromising the strength of structural members and potentially necessitating costly repairs or replacement.
Effective maintenance strategies encompass several key areas. Routine inspections are essential for identifying potential problems early, allowing for timely intervention. These inspections should include a thorough examination of the roof, walls, and foundation for signs of damage, corrosion, or water leaks. Promptly addressing any identified issues, such as repairing damaged panels, tightening loose fasteners, or sealing gaps, can prevent minor problems from escalating into major structural concerns. Surface coatings play a critical role in protecting the metal from corrosion; therefore, periodic recoating is necessary to maintain their effectiveness. Also, ensure that rain gutters and downspouts are cleared from obstructions or debris.
In summary, long-term maintenance is not merely an optional task but an indispensable investment in the longevity and performance of a prefabricated metal building. A proactive approach to maintenance, characterized by regular inspections, timely repairs, and preventive measures, safeguards the initial investment and ensures the building remains a functional and valuable asset for years to come. The failure to prioritize maintenance ultimately translates to increased costs, reduced structural integrity, and a diminished lifespan for the structure. This will result in a liability rather than a beneficial and durable asset.
Frequently Asked Questions Regarding Prefabricated Metal Structures
The following elucidates common inquiries concerning these building solutions, providing clarity on key considerations.
Question 1: Are engineered building plans required for construction?
Depending on local regulations and building size, engineered plans may be mandatory to ensure structural compliance and safety. Consult local building authorities for specific requirements prior to commencing any construction activity.
Question 2: What type of foundation is suitable?
Foundation requirements vary based on soil conditions, building size, and intended use. Options include concrete slabs, pier foundations, and stem walls. Professional geotechnical analysis is recommended to determine the optimal foundation type.
Question 3: Can I assemble the building myself?
Assembly feasibility depends on individual skill level and the complexity of the structure. While these kits are designed for straightforward construction, experience with construction tools and techniques is advantageous. Professional installation services are available for those lacking sufficient expertise.
Question 4: What are the typical maintenance requirements?
Routine maintenance includes periodic inspections for corrosion, loose fasteners, and water leaks. Addressing minor issues promptly can prevent significant structural damage. Regular cleaning and recoating of exterior surfaces is also recommended.
Question 5: How long does construction take?
Construction timelines vary based on building size, complexity, and weather conditions. Smaller structures may be erected within a few days, while larger buildings can take several weeks or months to complete. Accurate planning and efficient organization are critical for minimizing construction time.
Question 6: Is insulation necessary?
Insulation is highly recommended for climate control, energy efficiency, and condensation prevention. The type and amount of insulation required depends on the building’s intended use and local climate conditions. Options include fiberglass batts, spray foam, and rigid board insulation.
The information provided serves as a general guideline. Thorough due diligence and professional consultation are essential for successful project completion.
Subsequent sections will delve into cost estimation and financing options.
Concluding Remarks on Prefabricated Metal Structures
This exposition has presented an overview of “diy metal building kits,” emphasizing critical aspects ranging from foundation requirements and assembly complexity to material quality, permitting regulations, customization options, and long-term maintenance. These factors collectively determine the suitability, durability, and overall value proposition of this construction method. Informed decision-making requires careful consideration of each element to mitigate risks and maximize the potential benefits.
As prefabricated metal structures continue to evolve, ongoing research and development will likely yield further advancements in materials, design, and construction techniques. Prospective purchasers are encouraged to remain abreast of these developments and to seek expert guidance when navigating the complexities of this building approach. A thorough understanding of the subject matter ensures a durable, functional, and compliant structure that serves its intended purpose effectively for the long term.







