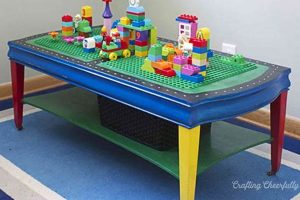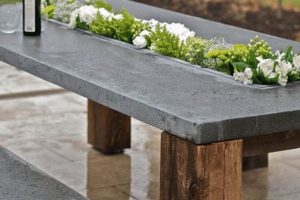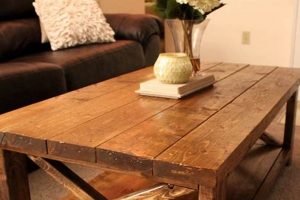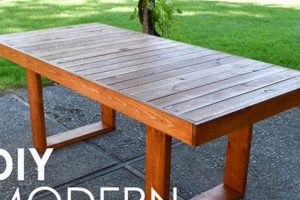The creation of a suspended surface adjacent to seating areas, achieved through do-it-yourself methods, represents a popular trend in contemporary interior design. This approach involves constructing and mounting a small, typically rectangular or circular, platform to a wall, providing a convenient space for items such as lamps, books, or beverages, without requiring floor space for supporting legs. Its construction often entails woodworking skills, basic hardware knowledge, and a commitment to accurate measurements for secure wall mounting.
This method offers notable space-saving advantages, particularly beneficial in smaller apartments or rooms where optimizing square footage is crucial. Beyond mere practicality, this furniture installation contributes a minimalist aesthetic, creating the illusion of increased room size and visual lightness. Historically, furniture design has evolved in response to space constraints and changing aesthetic preferences; this approach reflects a continued pursuit of efficient and aesthetically pleasing solutions within modern living environments.
The subsequent sections will delve into detailed aspects such as material selection, step-by-step construction techniques, and essential safety precautions for achieving a successful and durable outcome. Emphasis will be placed on understanding the underlying principles that govern structural integrity and load-bearing capabilities in order to ensure a reliable and visually appealing finished project.
Essential Considerations for Suspended Bedside Surfaces
The following guidelines offer crucial insights for planning and executing a successful suspended bedside surface installation, ensuring both structural integrity and aesthetic appeal. Careful consideration of these factors will minimize potential complications and maximize the longevity of the finished project.
Tip 1: Load-Bearing Assessment: Prioritize determining the wall’s structural capacity before commencing construction. Plasterboard walls, for example, necessitate specialized anchors to distribute weight effectively. Failure to adequately assess load-bearing capabilities can result in catastrophic failure.
Tip 2: Material Selection: Exercise discernment in material choice. Solid hardwoods, such as oak or maple, offer superior strength and durability compared to composite materials. Consider the long-term performance characteristics of selected materials relative to anticipated use.
Tip 3: Precision Measurement: Employ accurate measuring tools and techniques. Inaccurate measurements can lead to misalignment and structural instability. Verify all dimensions multiple times before cutting or assembling components.
Tip 4: Secure Mounting Hardware: Utilize appropriate mounting hardware designed for the specific wall type. Employ lag screws or toggle bolts for securing to wall studs; avoid relying solely on drywall anchors for substantial weight-bearing applications.
Tip 5: Leveling Verification: Use a spirit level to ensure the surface is perfectly horizontal upon installation. An unlevel surface can compromise the stability of items placed upon it, leading to potential spills or damage.
Tip 6: Concealed Wiring Management: Integrate concealed wiring channels during construction, if electrical outlets or lighting fixtures are planned. This measure prevents unsightly exposed wires and maintains a clean aesthetic.
Tip 7: Surface Finishing: Apply a durable surface finish to protect the wood from moisture and wear. Select a finish that complements the surrounding dcor and provides adequate resistance to scratches and stains.
Adherence to these recommendations ensures a secure, aesthetically pleasing, and long-lasting addition to any bedroom space. By prioritizing structural integrity and meticulous execution, potential safety hazards and aesthetic compromises can be effectively mitigated.
The subsequent section will provide information about common problems that may arise during the making and using and solutions.
1. Wall Mounting Security
Wall mounting security is a foundational element of the surface’s construction, serving as the primary determinant of its safety and stability. The inherent design of a suspended surface concentrates all weight-bearing responsibilities on the wall-mounted hardware. Inadequate or improperly installed mounting hardware directly precipitates structural failure, potentially causing the table to detach from the wall, resulting in damage to property or, in extreme cases, physical injury. Real-world examples abound where insufficient anchoring, use of inappropriate fasteners for the wall type, or exceeding the weight capacity of the mounting system have led to catastrophic collapse. A comprehensive understanding of wall construction, appropriate anchor selection, and proper installation techniques is, therefore, not merely a suggestion, but a mandatory prerequisite for a successful and safe installation.
Beyond the immediate safety considerations, secure wall mounting contributes directly to the furniture’s longevity and functional lifespan. A stable and securely mounted surface resists movement and vibration, mitigating stress on the joinery and preventing premature wear and tear. Furthermore, it allows the intended use of the table without undue concern for weight limitations or accidental dislodgement. This principle is particularly relevant in high-traffic areas or households with children or pets, where accidental impact is a statistically significant possibility. Careful selection and installation of appropriate mounting hardware translate directly into a more reliable and durable piece of furniture.
In summary, wall mounting security transcends the realm of mere construction detail; it constitutes the keystone of this furniture design. Addressing this aspect with diligence and expertise is essential for creating a safe, functional, and long-lasting addition to any living space. While aesthetic considerations are undeniably important, prioritizing the structural integrity of the wall mounting system ensures the safety and usability of the surface, mitigating potential risks and ensuring its continued functionality for years to come.
2. Material Durability
The inherent strength and resistance to degradation of chosen materials exert a direct and significant influence on the success and longevity of any suspended bedside surface constructed through do-it-yourself methods. Material selection directly impacts load-bearing capacity, resistance to environmental stressors like humidity or temperature fluctuations, and susceptibility to physical damage from impacts or abrasions. In the context of a surface designed to cantilever from a wall, material integrity becomes paramount. For example, utilizing fiberboard may result in sagging or catastrophic failure under sustained weight, contrasting with the stability offered by hardwoods such as oak or maple. The durability of a material serves as a primary determinant of the unit’s safe operational lifespan.
Consider the practical applications of this principle. A surface constructed from reclaimed wood may possess aesthetic appeal but, without proper treatment, could be vulnerable to insect infestation or moisture damage, undermining its structural integrity over time. Conversely, the implementation of a high-quality, marine-grade plywood, though potentially less aesthetically striking in its raw form, offers superior resistance to moisture and warping, rendering it suitable for environments with elevated humidity levels. The choice of finish also plays a critical role. A durable polyurethane coating protects the wood from scratches and stains, extending its visual appeal and preventing degradation. The integration of robust metal brackets and fasteners contributes additional stability and ensures the long-term viability of the cantilevered design.
In summary, material durability constitutes a non-negotiable factor in the creation of a structurally sound and enduring cantilevered bedside surface. Overlooking this consideration leads to compromised safety, diminished functionality, and accelerated deterioration. The selection process must prioritize materials with demonstrated resilience, appropriate for the intended load and environmental conditions, thereby safeguarding the investment and ensuring the long-term utility of the finished project. Ignoring this aspect represents a critical oversight that undermines the entire endeavor.
3. Space Optimization
The direct correlation between space optimization and the utility of a suspended bedside platform, achieved through do-it-yourself methods, manifests in the furniture’s inherent design. Traditional floor-standing tables inherently occupy a finite area, irrespective of the room’s overall dimensions. The suspended design effectively eliminates this footprint, freeing up valuable floor space for other uses, such as accommodating larger furniture pieces, facilitating ease of movement within the room, or simply creating a sense of spaciousness. This benefit is particularly pronounced in smaller bedrooms or studio apartments, where every square foot holds significant value. The suspended platform design leverages vertical space, effectively converting unused wall area into a functional surface.
Consider, for example, a compact urban apartment where a standard nightstand would impede access to a closet or restrict the placement of a bed. The suspended platform circumvents this limitation by providing a surface area without encroaching on the room’s primary traffic flow. Furthermore, the absence of legs facilitates cleaning underneath the table, preventing the accumulation of dust and debris. The adjustable height of the surface, enabled by the mounting position, caters to individual needs and preferences, optimizing ergonomic comfort for reading or accessing items while in bed. By integrating storage solutions, such as drawers or shelves, into the design, space optimization is further enhanced, consolidating multiple functions into a single, streamlined unit.
In conclusion, space optimization represents a fundamental advantage of the suspended bedside platform concept. By eliminating the floor footprint, this design solution maximizes available space, improves room functionality, and promotes a sense of spaciousness. The design’s adaptability, allowing for customized height and integrated storage, further contributes to its efficiency and practicality. The suspended platform stands as an effective response to the constraints imposed by limited living spaces, offering a blend of form and function.
4. Aesthetic Integration
The seamless incorporation of a suspended bedside platform into the pre-existing visual environment, designated as aesthetic integration, constitutes a critical element influencing the overall success of a do-it-yourself project. This process extends beyond mere color coordination; it encompasses the harmonization of style, material, and form to complement the room’s architectural features, existing furniture, and personal design preferences. Disregard for aesthetic integration can result in a visually discordant element that detracts from the room’s overall appeal, regardless of the platform’s functional attributes. For example, a rustic, reclaimed-wood platform installed in a contemporary, minimalist bedroom may appear incongruous, disrupting the intended aesthetic. Conversely, a sleek, lacquered platform with concealed hardware would complement a modern space.
Aesthetic integration considerations extend to the selection of mounting hardware and its visibility. Exposed, industrial-style brackets might enhance a loft-style apartment, while concealed brackets provide a cleaner look in a traditional setting. The size and shape of the platform must also be proportionally aligned with the dimensions of the bed and surrounding furniture to maintain visual balance. Practical application involves carefully assessing the room’s existing color palette, material textures, and design style before embarking on construction. Sourcing materials that echo the existing aesthetic creates a sense of visual continuity. The application of appropriate finishing techniques, such as staining, painting, or varnishing, further refines the platform’s appearance, ensuring it seamlessly blends with the overall design.
In summation, aesthetic integration represents a crucial dimension in the successful execution of a suspended bedside platform project. Attentiveness to style, material selection, and form generates a harmonious visual effect that enhances the room’s aesthetic appeal and increases the satisfaction derived from the do-it-yourself creation. The commitment to aesthetic integration transcends functional considerations, elevating the platform from a mere utility item to a visually enriching component of the living space. Failure to address this element undermines the design’s impact, resulting in a potentially jarring and visually displeasing outcome.
5. Weight Distribution
The structural integrity of any suspended surface is fundamentally governed by the principles of weight distribution. In the context of a do-it-yourself suspended bedside platform, proper weight distribution is not merely a design consideration but a critical safety imperative. An improperly distributed load can lead to catastrophic failure, resulting in property damage or personal injury. The following points detail the key aspects of weight distribution in relation to this specific furniture design.
- Anchor Point Load Capacity
The cumulative weight exerted on each wall anchor must remain within the manufacturer’s specified limits. Exceeding these limits compromises the anchor’s holding power, leading to gradual loosening or abrupt detachment. For example, utilizing drywall anchors rated for 20 pounds each to support a 40-pound platform, even if seemingly distributed across multiple anchors, introduces a critical safety risk. Careful consideration of the platform’s weight, potential contents, and the anchor’s rated capacity is paramount.
- Material Stress and Strain
The materials used in construction, such as wood or metal, experience internal stress and strain proportional to the applied load. Uneven weight distribution concentrates stress in specific areas, potentially exceeding the material’s yield strength and causing deformation or fracture. A platform constructed from low-density particleboard, even with adequate wall anchors, may still exhibit sagging or bowing under a concentrated load. Uniform load distribution mitigates these stresses, maximizing the structural lifespan of the platform.
- Leverage and Moment Arms
The distance between the center of gravity of the platform and the wall mounting point creates a leverage effect, amplifying the force exerted on the anchors. Increasing the platform’s depth increases this moment arm, requiring significantly stronger anchoring systems to counteract the increased rotational force. A shallow platform, closer to the wall, reduces the leverage effect and minimizes the strain on the mounting hardware.
- Dynamic Loading Considerations
Static weight, such as books or a lamp, exerts a constant force on the platform. Dynamic loads, such as leaning on the platform or placing heavy objects abruptly, introduce transient forces that can significantly exceed the static load. Designing for dynamic loading requires a safety factor, ensuring that the platform can withstand sudden impacts or shifts in weight distribution without compromising structural integrity. Neglecting dynamic loading considerations is a common oversight in do-it-yourself projects, leading to premature failure.
The principles of weight distribution are central to the successful creation of a safe and functional suspended bedside platform. Accurate calculations, careful material selection, and proper installation techniques are essential to ensure that the platform can withstand the intended load, both static and dynamic, without compromising its structural integrity. Failure to adequately address weight distribution introduces unacceptable safety risks and undermines the project’s long-term viability.
Frequently Asked Questions
The following section addresses common inquiries regarding the design, construction, and safety aspects of creating a suspended bedside surface using do-it-yourself techniques. The intent is to provide clear, concise answers to frequently encountered questions, promoting informed decision-making and safe construction practices.
Question 1: What is the minimum recommended wall stud spacing for secure mounting?
The minimum recommended wall stud spacing for secure mounting is typically 16 inches on center. This spacing provides adequate support for distributing the load across multiple structural members. Wider stud spacing may necessitate the use of additional reinforcement or alternative mounting techniques.
Question 2: What type of wall anchor is most suitable for drywall installations?
Toggle bolts represent the most suitable anchor type for drywall installations, offering superior holding power compared to traditional drywall anchors. Toggle bolts distribute the load across a wider surface area on the back of the drywall, minimizing the risk of pull-through or failure.
Question 3: What is the recommended maximum weight capacity for a suspended bedside surface?
The recommended maximum weight capacity for a suspended bedside surface is dependent on factors such as wall stud spacing, anchor type, and material strength. However, a general guideline is to limit the weight to no more than 25 pounds, including the weight of the platform itself and any items placed upon it.
Question 4: What is the best type of wood to use for constructing a suspended bedside surface?
Hardwoods such as oak, maple, or walnut offer superior strength and durability compared to softwoods or composite materials. These hardwoods provide a stable and robust platform, capable of withstanding the stresses associated with cantilevered designs.
Question 5: How can concealed wiring for lamps or electronic devices be integrated into a suspended bedside surface?
Concealed wiring can be integrated by routing wires through channels or conduits within the platform’s structure. This approach requires careful planning during the design phase and adherence to electrical safety codes. Ensure proper insulation and grounding to prevent electrical hazards.
Question 6: What are the key safety precautions to observe during the construction and installation process?
Key safety precautions include wearing appropriate personal protective equipment (PPE), such as safety glasses and gloves; using power tools safely and according to manufacturer instructions; accurately measuring and marking all cuts; and ensuring the wall is structurally sound before commencing installation. If unsure about any aspect of the project, consult with a qualified professional.
These answers provide essential information for individuals considering a do-it-yourself suspended bedside surface project. Strict adherence to these guidelines promotes safety, structural integrity, and long-term satisfaction with the finished product.
The subsequent section will provide information about common problems that may arise during the construction and using and solutions.
Conclusion
This exploration of the floating side table diy endeavor has elucidated key considerations for design, construction, and safety. The necessity for accurate load assessment, appropriate material selection, and secure wall mounting has been emphasized. The inherent space-saving benefits and aesthetic integration potential of this furniture design have also been examined.
Successful implementation requires a commitment to precision and a thorough understanding of structural principles. The long-term utility and safety of this suspended surface depend on adherence to established best practices and a rigorous evaluation of individual skill level. Prudence dictates seeking professional consultation when uncertainties arise, ensuring a durable and aesthetically pleasing addition to any interior space.







