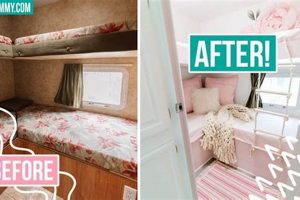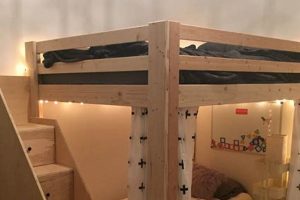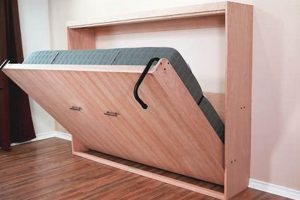A do-it-yourself, space-saving bed design, oriented along the width of its storage cabinet, offers an alternative to traditional vertical folding beds. This configuration is particularly suited for rooms with low ceilings or limited wall space, maximizing floor area without requiring significant vertical clearance. It is a practical choice for smaller apartments, guest rooms, or home offices where space efficiency is paramount.
The appeal lies in the potential for cost savings compared to purchasing pre-made units and the opportunity for customization. Historically, built-in beds have offered clever solutions to spatial constraints; this adaptation modernizes that concept. Benefits extend beyond space optimization, including the chance to tailor the design to specific aesthetic preferences and storage needs, incorporating shelving, drawers, or other built-in features.
Further discussion will explore design considerations, necessary materials and tools, a step-by-step construction process, safety precautions, and various aesthetic modifications to successfully implement this space-saving sleeping solution.
Construction Guidance
The successful creation of a space-efficient sleeping arrangement hinges on meticulous planning and execution. Attention to detail during each phase will ensure structural integrity and user safety.
Tip 1: Precise Measurement is Paramount. Accurately measure the intended space and account for all components, including the mattress, cabinet frame, and folding mechanism. Deviations can lead to operational difficulties or instability.
Tip 2: Select High-Quality Materials. Opt for furniture-grade plywood or hardwood for the cabinet construction. Lesser-quality materials may warp or fail under repeated use and stress. The hardware, particularly the folding mechanism, should be rated for the intended weight capacity.
Tip 3: Prioritize Structural Integrity. Reinforce joints with wood glue and screws. Consider adding corner braces or metal brackets for increased stability, particularly at stress points within the folding mechanism area. Proper joinery techniques are critical.
Tip 4: Implement a Robust Locking Mechanism. Integrate a secure locking system to prevent unintended opening or closing. Magnetic latches or bolt-style locks are suitable options. Regularly inspect the locking mechanism for wear and functionality.
Tip 5: Ensure Adequate Ventilation. Design the cabinet to allow airflow around the mattress to prevent moisture buildup and potential mold growth. Ventilation holes or slats can be incorporated into the cabinet design.
Tip 6: Consult with a Professional. If uncertainty exists regarding structural design or mechanical implementation, seek advice from a qualified carpenter or engineer. Professional guidance can mitigate potential safety risks and ensure compliance with building codes.
Tip 7: Test Thoroughly Before Use. After completion, rigorously test the functionality of the unit, including smooth operation of the folding mechanism and the security of the locking system. Load the bed with weight to simulate real-world conditions during testing.
Adhering to these guidelines will contribute to a safe, functional, and aesthetically pleasing addition to any living space. These considerations are fundamental before proceeding to the final steps.
The following sections will address customization options and strategies for integrating this sleeping solution seamlessly into various home environments.
1. Space Optimization
Space optimization is a core principle driving the design and implementation of horizontally oriented folding bed solutions. This approach addresses the constraints of limited living areas by maximizing usable floor space when the bed is not in use. The efficient use of space is a fundamental benefit.
- Floor Area Reclamation
The primary benefit is the reclamation of floor space during periods when sleeping accommodation is not required. This functionality is particularly valuable in apartments, studios, or multi-purpose rooms where maximizing available square footage is essential. By concealing the bed within a cabinet, the room can function as a living area, office, or recreational space. The area can be converted quickly and easily between uses.
- Multi-Functional Design Integration
These solutions can be integrated with other storage or functional elements to further enhance space utility. Designs often incorporate shelving, desks, or cabinets, creating a unified unit that serves multiple purposes. This integration minimizes the need for separate furniture pieces, contributing to a less cluttered and more organized environment. A room serves many function without the need for additional furniture.
- Adaptability to Small Spaces
The horizontal configuration offers an advantage in rooms with limited vertical clearance, such as attics or basements. Traditional, vertically-oriented folding beds require significant ceiling height for operation. The horizontal orientation overcomes this limitation, enabling space-saving sleeping arrangements in areas where a conventional folding bed would be impractical. The bed frame is horizontal. This improves options for use in rooms with limited ceiling height.
- Streamlined Aesthetic
Beyond functional benefits, the design contributes to a streamlined and minimalist aesthetic. When stowed, the unit presents a clean and uncluttered appearance, enhancing the overall visual appeal of the room. The bed is a single unit that is easy to store.
These facets of space optimization directly contribute to the appeal and practicality of this type of bed system. By maximizing usable floor area, enabling multi-functional design integration, adapting to small spaces, and fostering a streamlined aesthetic, this innovative approach provides effective solutions for modern living challenges.
2. Cost-Effectiveness
The economic advantage of constructing a space-saving bed unit, as opposed to purchasing a pre-manufactured model, is a significant consideration for many consumers. The potential for cost reduction is a primary motivator in pursuing a do-it-yourself approach.
- Reduced Material Costs
Procuring raw materials, such as plywood, hardware, and finishing supplies, directly can often be less expensive than purchasing a complete unit from a retailer. Sourcing lumber from local suppliers or utilizing reclaimed materials can further reduce expenses. However, careful price comparison is essential to ensure that material selection aligns with both budgetary constraints and structural requirements.
- Elimination of Labor Expenses
The most significant cost saving derives from eliminating the labor expenses associated with professional assembly. By undertaking the construction process, the consumer avoids the markup added by manufacturers and retailers to cover labor costs. This factor makes the project more affordable, especially for individuals with carpentry skills or the willingness to acquire them.
- Phased Construction Possibility
A do-it-yourself project allows for phased construction, enabling expenses to be spread over time. Materials can be purchased incrementally as the project progresses, alleviating the financial burden of a large upfront investment. This approach also provides flexibility in adjusting the design or selecting materials based on evolving budgetary considerations.
- Value Appreciation Through Skill Development
While not a direct monetary saving, the acquisition of new carpentry skills during the construction process represents a form of value appreciation. These skills can be applied to future projects, potentially generating further cost savings and increasing self-sufficiency in home improvement endeavors. The value of new skills is important to recognize.
The realization of cost-effectiveness depends on careful planning, efficient resource management, and the avoidance of costly mistakes. While the potential for savings is substantial, the project requires a commitment of time, effort, and attention to detail to achieve the desired outcome within a predetermined budget. Careful planning and budgeting are key for success.
3. Customization Options
The inherent advantage of a self-assembled, space-saving bed lies in the extensive range of customization possibilities. Unlike mass-produced, prefabricated furniture, a do-it-yourself project affords the opportunity to tailor the design to specific spatial constraints, functional requirements, and aesthetic preferences. This adaptability directly influences the efficiency and integration of the unit within its intended environment. For example, a narrow alcove may necessitate a reduced-depth cabinet, while an individual with specific storage needs might incorporate adjustable shelving or integrated drawers. The ability to modify dimensions, materials, and features provides a significant benefit over standardized offerings.
Practical applications of customization extend beyond mere aesthetics. Reinforcement strategies can be tailored to the specific weight requirements of the intended mattress and user. Folding mechanisms can be selected or modified to suit the available space and operational preferences. Moreover, the exterior finish can be matched precisely to existing dcor, ensuring seamless integration within the room’s overall design scheme. A common example involves incorporating a fold-down desk surface on the exterior of the cabinet, creating a dual-purpose workstation and sleeping area. The degree of customization therefore directly impacts the unit’s usability and its contribution to the overall functionality of the living space.
In summary, customization options represent a core component of the value proposition associated with this project type. The capacity to adapt the design to specific needs and preferences enhances its functional utility, aesthetic appeal, and overall integration within the living environment. Challenges may arise in ensuring structural integrity and safety when deviating from established plans, highlighting the need for careful planning and informed decision-making. The ability to tailor the design to the space ensures that the build will fit and perform optimally in the space.
4. Structural Integrity
In the context of a do-it-yourself horizontal folding bed, structural integrity is paramount due to the dynamic loads and repeated stresses imposed during operation. Failure to adequately address structural concerns can lead to instability, component failure, and potential injury. The horizontal orientation, while space-efficient, introduces unique load-bearing challenges compared to traditional vertical designs. For example, the cabinet frame must support the full weight of the mattress and any occupants when the bed is in the open position, placing significant stress on the joints and supporting members. This is compounded by the forces exerted during folding and unfolding, which can create leverage points that exacerbate weaknesses in the structure. The choice of materials, joinery techniques, and hardware selection directly impact the system’s overall durability and safety. Poor construction of the frame can cause collapse or dangerous operation.
Real-world examples underscore the importance of robust structural design. Cases of self-built folding beds collapsing or malfunctioning often stem from inadequate frame construction, undersized hardware, or improper weight distribution. Utilizing furniture-grade plywood, implementing reinforced joinery techniques (such as mortise-and-tenon or dovetail joints), and employing heavy-duty folding mechanisms are critical for ensuring stability and longevity. Additionally, the method of attachment to the wall must be meticulously planned and executed, accounting for wall stud placement and the weight-bearing capacity of the fasteners. Without properly installed wall anchors, the assembly is rendered useless.
In summary, structural integrity is not merely a design consideration but a fundamental prerequisite for safe and reliable operation. The horizontal orientation presents specific engineering challenges that must be addressed through careful material selection, precise construction techniques, and a thorough understanding of load-bearing principles. Ignoring these factors can compromise the entire system, resulting in potentially hazardous consequences. A well-executed and structurally sound folding bed enhances living spaces, contributing to the comfort and security of the home environment.
5. Safety Mechanisms
The integration of robust safety mechanisms is not merely an optional feature, but a critical imperative in the construction of any do-it-yourself horizontal folding bed. Due to the inherent dynamics of a large moving object intended for human occupancy, the potential for accidents and injuries necessitates careful attention to design and implementation. The very nature of such a bed a heavy structure that folds and unfolds creates potential hazards if not properly secured and controlled. For example, a poorly designed or improperly installed locking mechanism could fail, causing the bed to collapse unexpectedly, potentially resulting in serious harm to anyone nearby. Similarly, inadequate support structures or weak hinges could lead to instability and eventual structural failure, with similar consequences.
Specific safety mechanisms are essential to mitigate these risks. A reliable locking system, designed to securely hold the bed in both the open and closed positions, is paramount. This system should be robust enough to withstand the forces exerted during normal use and resistant to accidental release. Hinges and pivot points must be appropriately sized and rated to handle the weight of the bed and its occupants, and regularly inspected for wear and tear. Furthermore, consideration should be given to incorporating features such as soft-close mechanisms to prevent the bed from slamming shut, reducing the risk of pinched fingers or other impact injuries. In addition, secure mounting to wall studs provides resistance to the bed falling when deployed. Failing to secure the bed can cause serious injury or death.
In conclusion, the incorporation of safety mechanisms is not merely a prudent measure, but a fundamental requirement for the responsible construction of a space-saving bed system. Neglecting these aspects can lead to catastrophic failures and significant injuries, undermining the very purpose of creating a functional and safe living space. Prioritizing safety from the outset, through careful design, component selection, and construction practices, is essential for ensuring that the bed provides years of reliable and hazard-free use. Attention to the safety mechanisms cannot be overstated, as lives and safety are at stake.
Frequently Asked Questions
This section addresses common inquiries regarding the construction and implementation of space-saving sleeping arrangements. The information aims to provide clarity and guidance for individuals considering such a project.
Question 1: Is prior carpentry experience required to undertake this project?
While prior experience can be beneficial, it is not strictly required. However, a basic understanding of woodworking tools, joinery techniques, and accurate measurement is essential. Novices may benefit from consulting instructional resources or seeking guidance from experienced woodworkers.
Question 2: What is the approximate cost of building a unit versus purchasing a pre-made one?
The cost varies significantly depending on material selection, hardware quality, and design complexity. However, in general, constructing a unit can result in substantial cost savings compared to purchasing a pre-made model. A detailed cost analysis should be performed before commencing the project.
Question 3: Are specialized tools required for this construction?
Certain specialized tools, such as a table saw, miter saw, and drill press, can greatly facilitate the construction process. However, with careful planning and alternative techniques, it is possible to complete the project with more basic tools. Access to suitable equipment is essential for precise cuts and secure joinery.
Question 4: How important is it to adhere to precise measurements?
Accuracy in measurement is paramount. Deviations, even minor ones, can compromise the structural integrity of the bed frame or hinder the smooth operation of the folding mechanism. Double-checking all measurements is strongly recommended.
Question 5: What are the key considerations for selecting the appropriate folding mechanism?
The selection of a folding mechanism should be based on the weight of the intended mattress, the dimensions of the cabinet, and the desired ease of operation. The mechanism should be rated to support the expected load and designed for durability and longevity. High-quality mechanisms are an investment in safety and reliability.
Question 6: How can the unit be customized to match existing room decor?
Customization can be achieved through a variety of techniques, including paint, stain, veneer, and decorative hardware. The selection of materials and finishes should complement the existing aesthetic of the room. Matching existing trim and molding can also contribute to a cohesive design.
The key takeaways from these FAQs highlight the importance of planning, precision, and safety in the construction of these space-saving solutions. Careful consideration of these factors will contribute to a successful and satisfying project outcome.
The following section will discuss potential design modifications and aesthetic enhancements for creating a bed unit.
In Conclusion
The preceding exploration underscores the multifaceted considerations involved in constructing a do-it-yourself, space-saving bed system. Emphasis has been placed on the critical aspects of space optimization, cost-effectiveness, customization options, structural integrity, and safety mechanisms. The success of such a project hinges on meticulous planning, precise execution, and a thorough understanding of the engineering principles involved. Neglecting any of these elements can compromise the functionality, longevity, and safety of the final product.
The information presented serves as a foundation for informed decision-making. Prospective builders should carefully weigh their capabilities, resources, and the inherent risks before embarking on this undertaking. The responsible application of this knowledge will contribute to the creation of a valuable and safe addition to any living space. Proceed with caution, and prioritize safety at every step.







