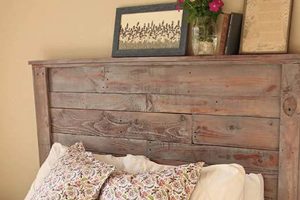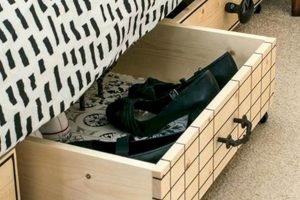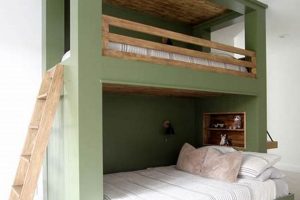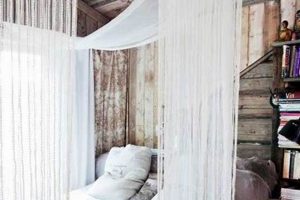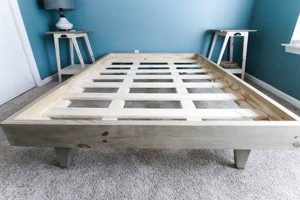Structures providing vertically stacked sleeping surfaces, designed and constructed by individuals rather than purchased pre-assembled, intended for compact living spaces. These structures maximize floor area utilization, particularly beneficial where square footage is limited.
The creation of space-saving sleeping arrangements offers enhanced functionality and adaptability within confined environments. Historically, such arrangements have served as practical solutions in diverse settings, ranging from naval vessels and boarding schools to urban apartments and shared living quarters, providing efficient accommodation where space is a premium.
The subsequent sections will address key considerations in the design and building process, including material selection, safety standards, structural integrity, and customization options for optimized integration within the constraints of smaller rooms.
Essential Considerations for Space-Optimizing Sleep Structures
The construction of vertically oriented sleeping platforms within limited-area residences necessitates careful planning and execution. Adherence to established safety protocols and structural best practices is paramount. The following guidelines provide a framework for informed decision-making throughout the design and assembly phases.
Tip 1: Prioritize Structural Integrity: Employ robust materials and construction techniques. Solid wood, properly fastened, ensures stability and load-bearing capacity. Consult engineering guidelines for appropriate dimensions and joint configurations.
Tip 2: Maximize Vertical Space: Exploit the full height of the room. Consider incorporating storage solutions within the structure, such as drawers or shelving integrated into the lower bunk’s frame or stairs.
Tip 3: Ensure Safe Access: Design a secure and easily navigable access system. Ladders should feature angled rungs and a handrail. Stairs, while requiring more space, offer enhanced safety and convenience, particularly for younger or older users.
Tip 4: Adhere to Safety Regulations: Implement guardrails on the upper bunk that meet or exceed established safety standards for height and spacing. Regularly inspect all connections and components for signs of wear or loosening.
Tip 5: Optimize Lighting: Integrate individual lighting fixtures for each sleeping area. Task lighting allows for reading or other activities without disturbing the other occupant.
Tip 6: Ventilation Considerations: Ensure adequate airflow around each sleeping platform. Avoid complete enclosure of the upper bunk, which could restrict ventilation and lead to discomfort.
Tip 7: Consider Future Adaptability: Design for potential reconfiguration. Modular designs allow for disassembly and reassembly as individual beds, providing flexibility as needs evolve.
These recommendations, when implemented thoughtfully, will lead to a functional and secure solution for optimizing sleeping arrangements in compact living spaces, while prioritizing the safety and comfort of occupants.
The following concluding section synthesizes the key aspects discussed herein and reiterates the significance of a comprehensive approach to the creation of these structures.
1. Spatial Optimization
Spatial optimization, in the context of self-assembled, multi-tiered sleeping platforms for limited-area residences, constitutes the core design principle. The inherent benefit of such constructions lies in their capacity to vertically stack sleeping surfaces, thereby freeing up valuable floor space. The cause-and-effect relationship is direct: confined square footage necessitates vertical solutions, and these platforms offer a tangible means to address this constraint. Without this optimization, small rooms become inefficiently utilized, limiting functionality and potentially impacting occupant comfort. A relevant example is seen in micro-apartments, where every square inch counts. Employing such vertically constructed sleeping structures allows for the integration of other essential functions like workspaces or living areas within the same footprint.
The practical application extends beyond simply creating more space. Optimized designs can incorporate storage solutions, further enhancing the utility of the structure. For instance, drawers built into the base or shelving integrated into the ladder offer organized storage without encroaching on the remaining floor space. The impact of poorly executed spatial optimization is equally demonstrable. A poorly designed structure can impede movement, block natural light, or create a sense of claustrophobia, thus negating the intended benefits.
Ultimately, the success of constructing vertically oriented sleeping surfaces in compact dwellings hinges on the thorough understanding and implementation of spatial optimization principles. Challenges include accurately measuring available space, accounting for building codes, and ensuring structural stability. Prioritizing efficient use of available vertical volume while maintaining occupant safety and comfort is central to realizing the inherent spatial advantages of these self-assembled structures.
2. Structural Integrity
Structural integrity is a non-negotiable attribute when constructing vertically oriented sleeping platforms within confined areas. The inherent design, which involves elevating sleeping surfaces above the floor, directly necessitates robust construction to ensure occupant safety. The cause-and-effect relationship is clear: insufficient structural integrity leads to the potential for collapse, resulting in serious injury. Examples of failures resulting from inadequate construction range from minor settling and instability to catastrophic structural failures and collapses.
The selection of appropriate materials and joinery techniques is paramount. Solid wood, when properly treated and fastened, provides a reliable load-bearing structure. However, improper joinery, such as using insufficient fasteners or neglecting to account for shear forces, compromises the overall stability. Furthermore, the design must account for dynamic loads, including movement and weight shifting during use. Neglecting these factors can lead to premature failure of structural members, potentially precipitating collapse. Incorporating cross-bracing and reinforced connections is essential to mitigate these risks.
In summary, ensuring robust construction is not merely an aesthetic consideration; it is a fundamental safety requirement. Proper material selection, meticulous joinery, and consideration of both static and dynamic loads are essential to achieving adequate structural integrity. Adhering to these principles mitigates the risk of structural failure and ensures the long-term safety and stability of these space-saving sleeping platforms.
3. Safety Compliance
Strict adherence to safety standards constitutes an indispensable element in the design and construction of self-assembled, multi-tiered sleeping platforms intended for compact residences. The inherent risks associated with elevated sleeping surfaces mandate meticulous attention to established guidelines and regulations. A direct cause-and-effect relationship exists: failure to comply with safety standards significantly elevates the probability of accidents and injuries, potentially resulting in severe consequences for occupants. For example, inadequate guardrail height on the upper bunk increases the risk of falls, particularly among children. Similarly, improperly secured ladders or stairs can lead to instability and subsequent injury.
The practical significance of understanding and implementing safety compliance extends beyond mere regulatory obligation. It directly affects the well-being and security of individuals utilizing the structure. Compliance necessitates the use of appropriate materials, sound construction techniques, and the incorporation of safety features such as guardrails, secure access systems, and stable support structures. Furthermore, it requires thorough inspection and maintenance to identify and address potential hazards before they escalate into incidents. Examples include regular checks for loose fasteners, structural weaknesses, and wear and tear on critical components. Neglecting these aspects undermines the integrity of the structure and compromises occupant safety.
In conclusion, rigorous safety compliance is not merely a procedural formality but a critical imperative in the creation of vertically oriented sleeping arrangements for confined areas. By prioritizing adherence to established safety standards, implementing appropriate construction practices, and conducting regular inspections, the risks associated with these structures can be significantly mitigated, ensuring a safe and secure sleeping environment. Challenges include staying informed about evolving safety regulations and adapting designs to meet specific spatial constraints while maintaining compliance.
4. Customization Options
The inherent nature of self-constructed, multi-tiered sleeping platforms lends itself to extensive customization, a particularly valuable attribute when addressing the constraints of compact living spaces. The connection between these options and their context is direct: limited square footage necessitates tailored solutions, and self-construction provides the flexibility to achieve this. Mass-produced furniture often fails to optimally utilize available space or accommodate unique room configurations. Therefore, the ability to adapt the design to specific dimensions, architectural features, and storage requirements constitutes a significant advantage. A real-world example includes fitting a structure into an alcove or around existing architectural elements, something virtually impossible with prefabricated alternatives.
This customization extends beyond mere dimensional adjustments. Material selection can be tailored to match existing dcor or personal preferences. Integrated storage solutions, such as bookshelves or desks, can be seamlessly incorporated into the design, maximizing functionality. Furthermore, the access system ladder or stairs can be adapted to suit the age and physical capabilities of the intended users. The practical significance lies in the ability to create a sleeping arrangement that is not only space-efficient but also aesthetically pleasing and functionally optimized for the occupants. The degree of customization often directly correlates to efficient space usage.
In summary, the availability of diverse customization options is a critical component of self-constructed, multi-tiered sleeping platforms for confined spaces. The ability to tailor the design to specific room dimensions, storage requirements, and user needs provides a distinct advantage over mass-produced alternatives. Challenges include ensuring structural integrity while accommodating desired customizations and accurately translating design concepts into a functional and safe structure. Addressing these challenges effectively results in a space-saving and personalized sleeping solution that enhances the overall functionality and livability of the room.
5. Vertical Exploitation
Vertical exploitation, in the context of self-assembled, multi-tiered sleeping platforms designed for compact residential spaces, represents a foundational design principle. The rationale is directly attributable to the inherent limitations imposed by reduced floor area; maximizing the usable volume of a room becomes paramount. These structures, by definition, extend upwards, layering sleeping surfaces and effectively multiplying the available space within the original footprint. Failure to exploit the vertical dimension results in underutilization of the room’s potential, leading to inefficiency and reduced functionality. The construction of vertically oriented sleeping platforms constitutes a direct response to spatial scarcity; the greater the exploitation of the vertical axis, the more pronounced the beneficial impact on overall room utility.
The application of vertical exploitation extends beyond the mere stacking of sleeping surfaces. Thoughtful design incorporates storage solutions integrated into the structure’s vertical framework. Examples include drawers built into the base, shelving units incorporated into the ladder or stairs, and overhead storage compartments accessible from the upper bunk. These elements further enhance space efficiency, consolidating multiple functions within a single vertical construct. The absence of such integrated design leads to a less efficient use of space and can necessitate additional furniture, negating the original intent of maximizing area.
In summary, strategic vertical exploitation represents an indispensable component in the successful creation of self-assembled, multi-tiered sleeping platforms for compact dwellings. The principle goes beyond merely layering sleeping surfaces; it involves a holistic approach to space optimization, integrating storage solutions and maximizing the utility of the entire vertical volume. While challenges such as ensuring structural stability at elevated heights exist, the judicious application of vertical exploitation principles is essential to realize the full potential of these space-saving sleeping arrangements.
6. Accessibility Design
Accessibility design assumes critical importance in the context of self-assembled, multi-tiered sleeping platforms, particularly when deployed in compact residential environments. These environments often present inherent spatial challenges that can exacerbate accessibility concerns. The cause-and-effect relationship is straightforward: poorly designed access to elevated sleeping surfaces presents a significant barrier for individuals with mobility limitations, physical disabilities, or age-related impairments. For example, a steep, narrow ladder provides inadequate accessibility for individuals with impaired balance or strength, rendering the upper bunk unusable or posing a safety hazard. Therefore, accessibility considerations must be integrated into the design from the outset to ensure equitable usability. The inclusion of features such as wide, shallow-pitched stairs with sturdy handrails significantly enhances access for a wider range of users.
Beyond physical limitations, accessibility also encompasses factors such as visibility and ease of use. Adequate lighting around the access point and on the upper bunk improves safety and reduces the risk of falls. Clear, intuitive design of the access mechanism minimizes cognitive load and enhances usability for all users, regardless of their cognitive abilities. The practical significance of accessibility design extends beyond legal compliance; it promotes inclusivity and enhances the comfort and well-being of all occupants. Failure to address accessibility issues results in exclusionary designs that limit the usability and enjoyment of the sleeping space.
In conclusion, integrating accessibility design principles into the construction of vertically oriented sleeping structures for confined spaces is essential for creating inclusive and usable environments. Prioritizing accessible access systems, adequate lighting, and intuitive design ensures that these space-saving solutions are not only functional but also accommodate the diverse needs of all potential users. Challenges include balancing space constraints with accessibility requirements and ensuring that customizations do not compromise accessibility features. However, addressing these challenges effectively ensures that the benefits of such structures are accessible to a broader range of individuals, promoting equity and inclusion in the built environment.
Frequently Asked Questions
The following addresses common inquiries regarding the design, construction, and safety of self-assembled, multi-tiered sleeping platforms intended for use in space-constrained residential environments.
Question 1: What are the primary safety considerations when constructing a bunk bed?
The most critical factors include structural integrity, guardrail height and spacing, ladder or stair stability, and the avoidance of sharp edges or protruding hardware. Materials should be selected for strength and durability, and construction methods should adhere to established engineering principles.
Question 2: How can structural integrity be ensured in a DIY bunk bed?
Employ solid wood or engineered wood products of sufficient thickness and strength. Use appropriate joinery techniques, such as mortise-and-tenon or strong bolted connections. Reinforce corners and stress points with metal brackets or additional bracing. Consult engineering guidelines for load-bearing capacity and structural design.
Question 3: What are the recommended dimensions for guardrails on the upper bunk?
Guardrails should extend at least 5 inches above the top of the mattress and have openings no wider than 3.5 inches to prevent entrapment. Ensure that the guardrails are securely attached to the frame and capable of withstanding significant force.
Question 4: What type of ladder or stairs is most suitable for a DIY bunk bed?
Ladders should have angled rungs for improved grip and comfort. Stairs offer greater stability and ease of use, particularly for younger or older individuals. Both should be securely attached to the frame and designed to support the weight of the user.
Question 5: How can storage be integrated into a DIY bunk bed design?
Drawers can be built into the base of the lower bunk, and shelving units can be incorporated into the ladder or stairs. Overhead storage compartments can be added to the upper bunk. Ensure that storage elements do not compromise structural integrity or access to the sleeping surfaces.
Question 6: What building codes or regulations should be considered?
Local building codes may specify requirements for bunk bed construction, including dimensions, materials, and safety features. Consult with local building officials to ensure compliance with all applicable regulations.
The information presented here serves as a general guide and should not be considered a substitute for professional engineering advice. Prioritizing safety and adhering to established construction practices is paramount.
The following concluding section synthesizes the key aspects discussed herein and reiterates the significance of a comprehensive approach to the creation of these structures.
Conclusion
The preceding sections have explored various facets of constructing space-saving sleeping platforms for compact living environments. From ensuring structural integrity and adhering to safety standards to optimizing vertical space and incorporating accessibility considerations, the process demands meticulous planning and execution. Successfully implemented, these self-assembled structures offer a viable solution for maximizing functionality within limited square footage.
The creation of “diy bunk beds for small rooms” represents a practical application of design and construction principles to address real-world spatial challenges. Careful attention to detail and a commitment to safety are paramount to ensuring the long-term usability and well-being of occupants. Further research and development in this area should focus on innovative design solutions and the integration of sustainable materials to enhance both the functionality and environmental impact of these structures.


