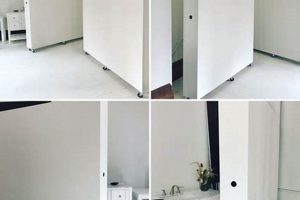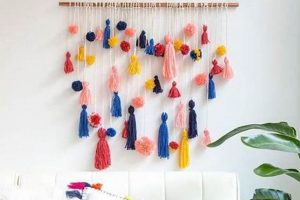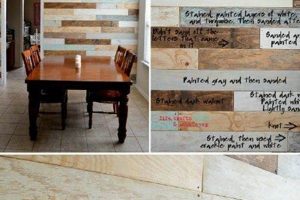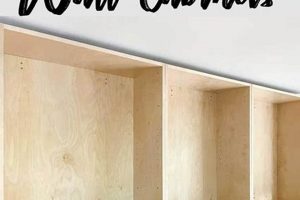A self-assembled partition structure, often created using readily available materials and basic tools, is a non-permanent method for dividing interior spaces. This approach offers an alternative to traditional construction for creating distinct areas within a larger room. Examples include using repurposed wood pallets, fabric panels suspended from rods, or modular shelving units strategically positioned to delineate space.
The appeal of such solutions lies in their affordability, flexibility, and relative ease of installation and removal. This method provides a cost-effective means of modifying living or working environments without incurring the expense and commitment of permanent alterations. Historically, the practice of using temporary partitions dates back to ancient civilizations, where screens and drapes served similar purposes, offering both privacy and a means to control light and airflow.
The subsequent sections will delve into the practical considerations of designing, constructing, and implementing space dividing strategies, exploring a range of materials, techniques, and aesthetic styles suitable for diverse needs and environments.
Essential Considerations for Space Division Solutions
Effective implementation requires careful planning and execution to ensure both functionality and aesthetic integration. The following points highlight key considerations for optimal results.
Tip 1: Structural Integrity. The chosen material and construction method must provide adequate stability, especially when utilizing freestanding designs. Reinforcement may be necessary to prevent collapse or instability.
Tip 2: Weight Distribution. Consider the load-bearing capacity of the floor when employing heavy materials. Distribute weight evenly or reinforce the floor structure if necessary.
Tip 3: Acoustic Properties. Evaluate the material’s sound-dampening qualities if noise reduction is a primary goal. Consider incorporating sound-absorbing materials like acoustic panels or thick fabrics.
Tip 4: Light Transmission. Assess how the structure impacts natural light flow within the space. Opt for translucent or open designs if maximizing light is a priority.
Tip 5: Compliance with Regulations. Ensure the design adheres to local building codes and safety regulations, particularly regarding fire resistance and egress.
Tip 6: Aesthetic Harmony. Integrate the solution with the existing interior design to maintain visual coherence. Consider factors like color, texture, and style compatibility.
Tip 7: Portability. If a movable structure is desired, ensure ease of disassembly and reassembly. Employ modular components and secure fastening mechanisms.
Proper planning and adherence to these considerations ensures the construction of a functional, safe, and aesthetically pleasing feature, enhancing the utility and comfort of the interior space.
The subsequent section will discuss safety precaustions during the diy building process.
1. Material Selection
The selection of materials constitutes a foundational element in the creation of any self-assembled partition. This choice directly influences the structural integrity, aesthetic appeal, and overall cost-effectiveness of the final product. For instance, utilizing reclaimed wood can significantly reduce expenses and contribute to a rustic aesthetic, whereas opting for lightweight metal framing provides increased structural stability but may require specialized tools and skills for assembly. The material’s inherent properties, such as weight, density, and resistance to environmental factors, also dictate its suitability for specific applications and locations. A failure to adequately consider material properties can result in structural instability, aesthetic incongruity, and functional inadequacy.
The decision-making process regarding materials must incorporate an assessment of intended functionality and the surrounding environment. If acoustic isolation is a primary concern, denser materials like MDF (Medium-Density Fiberboard) or materials incorporating sound-dampening elements (e.g., fabric-wrapped panels) are indicated. Conversely, if maximizing natural light diffusion is a priority, translucent or open materials such as frosted acrylic or woven screens offer a more suitable solution. The compatibility of chosen materials with existing architectural elements and decorative styles is also paramount to ensure seamless integration and aesthetic harmony.
Ultimately, the effectiveness of a space dividing structure is inextricably linked to the judicious selection of appropriate materials. A comprehensive understanding of material properties, intended functionality, and environmental context enables the creation of a solution that is both aesthetically pleasing and functionally robust. Challenges in this selection process often arise from balancing budgetary constraints with performance requirements. Addressing these challenges necessitates careful research, planning, and potentially, the adaptation of initial design concepts to accommodate available resources and expertise.
2. Structural Stability
Structural stability is a paramount consideration in the design and construction of any self-assembled partition. The inherent safety and longevity of the structure directly depend on its ability to withstand applied loads and maintain its intended form. Inadequate structural design can lead to collapse, instability, or premature failure, posing significant safety hazards and negating the intended benefits of space division. For example, a partition constructed from lightweight panels without proper framing or support may easily topple, particularly in high-traffic areas or during seismic activity. Therefore, meticulous attention to structural principles is critical throughout the design and construction process.
The implementation of appropriate structural measures necessitates a thorough understanding of material properties, load distribution, and connection methods. The chosen materials must possess adequate strength and rigidity to resist deformation under expected loads, including static weight, impact forces, and environmental factors such as wind pressure. Connection methods, such as screws, bolts, or adhesives, must be capable of transmitting loads effectively between structural elements. Consider a scenario where shelving units are used to form a space dividing structure; the shelving must be securely anchored to the floor or wall to prevent tipping, and the individual shelves must be capable of supporting the weight of any items placed upon them. Practical applications further extend to the use of diagonal bracing or reinforcing members to enhance the overall stability of the framework.
In summary, structural stability is an indispensable attribute of any self-assembled partition. Failure to adequately address structural considerations can result in safety risks and undermine the long-term viability of the structure. Careful planning, material selection, and implementation of appropriate connection methods are essential to ensuring a structurally sound and safe space division solution. The challenges associated with achieving adequate stability often stem from a lack of engineering expertise or the use of unsuitable materials; however, diligent research and adherence to established structural principles can mitigate these risks and contribute to the creation of a durable and reliable partition.
3. Acoustic Isolation
Acoustic isolation, in the context of self-assembled partitions, pertains to the reduction of sound transmission between adjacent spaces. The effectiveness of a space dividing structure in impeding sound propagation directly impacts the perceived privacy and comfort within the divided areas. This is particularly critical in environments such as home offices, apartments, or shared living spaces where minimizing noise pollution is essential. The degree of acoustic isolation achieved is directly influenced by the material properties, construction techniques, and overall design of the partition. For instance, a lightweight fabric screen will offer minimal acoustic isolation compared to a denser, multi-layered structure incorporating sound-absorbing materials. The proper selection and implementation of noise-reducing strategies are, therefore, integral to the success of many installations.
Practical applications of acoustic isolation techniques in space division range from simple solutions like adding thick blankets or sound-absorbing panels to existing dividers, to more elaborate constructions involving multiple layers of dense materials separated by air gaps. Consider the construction of a home recording studio, where minimizing sound leakage is paramount; such a project would necessitate the use of dense materials like MDF, coupled with sound-absorbing insulation and airtight seals around the partition’s perimeter. Conversely, in a shared office environment where complete soundproofing is not required, strategically placed acoustic panels or screens may suffice to reduce echo and background noise, thereby improving concentration and productivity. These methods effectively diminish noise transfer across the divider through sound absorption and sound dampening techniques.
In summary, acoustic isolation represents a critical functional attribute of a space dividing structure. The ability of a partition to effectively reduce sound transmission directly influences the utility and suitability of the divided spaces. Achieving optimal acoustic performance requires a careful consideration of material properties, construction techniques, and the specific acoustic requirements of the environment. While challenges may arise in balancing acoustic performance with budgetary constraints and aesthetic considerations, a well-designed and properly constructed space dividing structure can significantly enhance the comfort and functionality of the divided areas through effective noise reduction.
4. Light Management
Light management, in the context of self-assembled partitions, is a critical design consideration that significantly influences the ambient environment and overall functionality of the divided spaces. The manner in which a structure interacts with natural and artificial light sources directly impacts visual comfort, energy efficiency, and the perceived spaciousness of the area. The selection of materials, the orientation of the partition, and the integration of light-modifying elements are all essential components of effective light management. These all should be considered during design phase.
- Material Translucency and Reflection
The choice of materials dictates the amount of light that passes through or reflects off the partition surface. Translucent materials, such as frosted glass or sheer fabrics, allow light to diffuse through, creating a soft, ambient glow. Reflective materials, such as mirrors or glossy surfaces, can amplify the available light, making the space feel brighter and more open. Conversely, opaque materials completely block light transmission, creating distinct areas of light and shadow. An example is a room dividing bookshelf which could block sunlight and make the darker or more shadowed space.
- Orientation and Placement
The orientation and placement of the partition relative to windows and light fixtures directly influence the distribution of light within the space. Placing a solid partition perpendicular to a window can create a strong shadow line, while positioning it parallel to a window allows more light to penetrate the divided area. Strategically angling the partition can also redirect light to illuminate specific zones, such as a work area or reading nook. The placement should be planned carefully.
- Integration of Lighting Fixtures
Incorporating integrated lighting fixtures into the partition design can provide targeted illumination and enhance the overall aesthetic. This might involve installing recessed lighting, strip lighting, or pendant lights within the partition structure. For example, a partition could function as a support for task lighting above a desk or serve as an illuminated backdrop for display items. Integrating lighting directly adds to the benefit of separation through light management.
- Color and Texture
The color and texture of the partition materials also impact light management. Lighter colors reflect more light, making the space appear brighter and larger, while darker colors absorb light, creating a more intimate and cozy atmosphere. Textured surfaces can scatter light, reducing glare and creating a more visually interesting effect. Consider a rough wood texture to scatter light and help diffuse reflections on a surface.
Effective light management is, therefore, an integral aspect of self-assembled partitions. Careful consideration of material properties, orientation, integrated lighting, and color/texture allows for the creation of spaces that are both functional and visually appealing. By strategically manipulating light, it becomes possible to create distinct zones within a larger space while maintaining a sense of openness and visual harmony. The ability to control light contributes significantly to the overall success and utility of a space dividing structure.
5. Design Integration
Design integration, in the context of space dividing structures, refers to the harmonious blending of a self-assembled partition with the existing aesthetic and functional attributes of its surrounding environment. The success of a space dividing project hinges not only on its ability to physically delineate space but also on its capacity to complement the pre-existing architectural style, color palette, and overall design ethos of the room. Neglecting design integration can result in a visually jarring and functionally discordant element that detracts from the overall harmony of the space, irrespective of its structural integrity or acoustic performance. Design choices can make or break the goal of a space-dividing diy build.
The importance of design integration extends beyond mere aesthetics; it also encompasses functional compatibility. For instance, a partition intended for use in a modern, minimalist living room should ideally employ sleek materials, clean lines, and a subdued color scheme to align with the existing decor. Conversely, a rustic, farmhouse-style interior may call for a partition constructed from reclaimed wood, featuring distressed finishes and vintage hardware. Moreover, the partition’s functionality should be considered; a room divider incorporating shelving units or storage compartments can seamlessly integrate into a space while providing practical storage solutions. The materials should be in alignment with the style of the room.
Effective design integration demands a comprehensive assessment of the existing space, encompassing architectural details, color schemes, and furniture styles. This assessment informs the selection of materials, the formulation of design concepts, and the execution of construction techniques. Challenges in achieving seamless design integration often arise from budgetary constraints, limited material availability, or a lack of design expertise. Overcoming these challenges necessitates careful planning, creative problem-solving, and a willingness to adapt the design to accommodate available resources. When successfully executed, design integration elevates a mere space dividing structure into a cohesive and visually appealing element that enhances the functionality and aesthetic value of the surrounding environment.
DIY Wall Separator
The following addresses common inquiries regarding the construction and implementation of self-assembled partition structures.
Question 1: What constitutes a suitable material for a DIY wall separator designed to provide sound dampening?
Materials with high density and mass, such as medium-density fiberboard (MDF) or gypsum board, offer superior sound attenuation properties. Incorporating sound-absorbing materials like acoustic panels or thick fabrics further enhances noise reduction.
Question 2: What structural considerations are crucial when erecting a freestanding DIY wall separator?
Ensuring adequate stability is paramount. The base should be wide and stable to prevent tipping, and the structure should be reinforced with bracing or a rigid frame. Weight distribution must be carefully considered to prevent floor overload.
Question 3: Are there any building code restrictions that commonly apply to DIY wall separator installations?
Local building codes may regulate the use of certain materials, particularly concerning fire resistance. Ensure compliance with fire safety regulations and egress requirements. Consult local authorities for specific guidelines.
Question 4: How can a DIY wall separator be designed to maximize light transmission while still providing visual privacy?
Employing translucent materials like frosted glass or sheer fabrics allows light to diffuse through the partition while obscuring direct visibility. Incorporating adjustable louvers or screens provides control over light and privacy levels.
Question 5: What are the most common safety precautions to observe during the construction of a DIY wall separator?
Wear appropriate safety gear, including eye protection and gloves. Use power tools according to manufacturer instructions. Ensure proper ventilation when working with adhesives or paints. Seek assistance when handling heavy materials.
Question 6: How can a DIY wall separator be integrated seamlessly into an existing interior design scheme?
Consider the existing color palette, architectural style, and furniture design. Select materials and finishes that complement the overall aesthetic. Incorporate design elements that tie the partition to the surrounding space, such as matching trim or hardware.
In conclusion, meticulous planning, adherence to safety guidelines, and careful material selection are essential for successful implementation. Consult professionals when unsure about any aspect of the design or construction process.
The subsequent section will discuss potential design ideas for self-assembled partition structures.
Conclusion
The preceding discussion has illuminated the multifaceted aspects of constructing a DIY wall separator. Key considerations encompass structural integrity, acoustic properties, light management, and aesthetic integration. The careful selection of materials and the adherence to safety protocols are paramount for successful implementation.
Effective utilization of these self-assembled structures can significantly enhance the functionality and adaptability of interior spaces. Continued exploration and refinement of partition designs hold the potential to offer cost-effective and aesthetically pleasing solutions for diverse spatial needs. The judicious application of these principles enables the creation of environments tailored to specific requirements.







