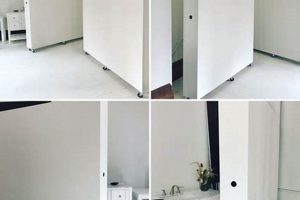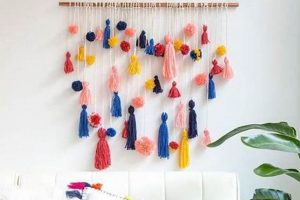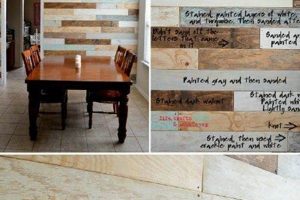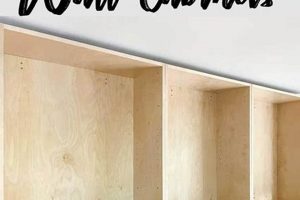The creation of a custom display or organizational structure using individual strips of material affixed to a backing, often undertaken by individuals, represents a popular approach to interior design and space management. An example would be constructing a vertical storage system in a garage using wood strips attached to a plywood sheet, thereby offering flexible shelving solutions.
This method offers advantages such as customization, cost-effectiveness, and space efficiency. Its historical roots trace back to retail environments where adaptable display surfaces were necessary. The practice empowers users to tailor solutions to specific needs, reducing costs compared to professionally installed systems and maximizing usable space through vertical organization.
Further discussion will address material selection, construction techniques, and design considerations relevant to the successful implementation of such projects. The following sections provide practical guidance for individuals considering this approach to home improvement or organizational design.
Essential Considerations for Slat Wall Construction
Effective design and execution require careful planning. These guidelines will enhance the durability, aesthetics, and functionality of the finished structure.
Tip 1: Material Selection: Prioritize quality materials. Hardwoods, such as maple or oak, offer superior durability and resistance to wear compared to softwoods like pine. Plywood backing should be of a high grade to prevent warping and ensure structural integrity.
Tip 2: Precise Measurement and Spacing: Accurate measurements are critical. Consistently spaced slats achieve a professional aesthetic and ensure compatibility with accessories. Utilize a spacing jig for uniformity.
Tip 3: Secure Attachment: Employ appropriate fasteners. Screws offer greater holding power than nails, especially when supporting heavier items. Consider pre-drilling to prevent splitting, particularly with hardwoods.
Tip 4: Level Installation: Verify the backing board is level before attaching slats. Use a level and shims as needed to ensure a plumb and even surface.
Tip 5: Surface Treatment: Apply a protective finish to enhance durability and aesthetics. Consider the environment and select a finish appropriate for moisture resistance and wear. Options include paint, stain, or a clear coat.
Tip 6: Weight Capacity Considerations: Calculate the maximum weight the system will support. Adjust slat thickness, spacing, and fastening methods accordingly to ensure safety and prevent structural failure.
These guidelines ensure a robust and visually appealing finished product. Adherence to these considerations will maximize the investment and prolong the lifespan of the finished structure.
The concluding section will provide a summary of key steps and suggest areas for further investigation regarding custom accessories and advanced design techniques.
1. Material Selection
Material selection stands as a foundational element in the successful execution of any custom slat wall project. The chosen material directly impacts the structure’s durability, aesthetic appeal, and overall functionality. Therefore, a deliberate and informed approach to material selection is paramount.
- Wood Species and Durability
The choice of wood species significantly influences the slat wall’s resistance to wear, moisture, and impact. Hardwoods, such as oak or maple, offer superior durability and dimensional stability compared to softwoods like pine or fir. For high-traffic areas or environments with humidity fluctuations, hardwoods represent a more resilient option. The long-term cost-effectiveness often outweighs the initial higher price of hardwoods.
- Plywood Grade for Backing
The plywood used as a backing panel directly affects the structural integrity of the slat wall. Higher grades of plywood, characterized by fewer voids and a smoother surface, provide a more stable and reliable foundation for attaching slats. Lower-grade plywood is prone to warping and delamination, potentially compromising the entire structure. Exterior-grade plywood offers enhanced moisture resistance, suitable for garages or areas exposed to dampness.
- Finish Compatibility
The material’s ability to accept and retain a finish is a crucial consideration. Certain wood species and plywood types respond differently to paints, stains, and sealants. Some materials may require specific primers or preparation techniques to achieve a uniform and durable finish. Incompatibility between the material and finish can lead to peeling, cracking, or discoloration, negatively impacting the aesthetic appeal and protective qualities of the slat wall.
- Cost-Benefit Analysis
Material selection necessitates a careful evaluation of cost versus performance. While lower-cost materials may seem appealing initially, their reduced durability and lifespan can lead to increased maintenance or replacement costs in the long run. A comprehensive cost-benefit analysis should factor in material cost, finishing costs, and projected lifespan to determine the most economical and practical option.
The facets of material selection highlight its central role. By considering the properties of wood species, plywood grade, finish compatibility, and cost-benefit trade-offs, a durable, aesthetically pleasing, and functional slat wall can be created. Ultimately, thoughtful material selection represents a cornerstone of success in custom slat wall implementation.
2. Spacing Uniformity
Spacing uniformity is a critical determinant of both the aesthetic appeal and functional efficiency of a self-constructed slat wall. Consistent spacing contributes to a visually balanced and organized structure, while also ensuring compatibility with accessories designed for such systems.
- Aesthetic Harmony
Uniform spacing establishes a visual rhythm, creating a sense of order and professionalism. Inconsistent spacing can detract from the overall appearance, resulting in a visually jarring and amateurish outcome. For example, variations in slat spacing are immediately noticeable and can undermine the perceived quality of the installation, regardless of the quality of materials used.
- Accessory Compatibility
Many accessories designed for slat walls, such as hooks, shelves, and brackets, are manufactured to fit standardized slat spacing. Deviations from this standard can render these accessories unusable or require modifications, negating the convenience and adaptability that a slat wall system offers. Imagine purchasing a set of shelves intended for a slat wall, only to find they do not fit due to inconsistent slat placement.
- Structural Integrity and Weight Distribution
While less directly impactful than the above facets, inconsistent spacing can lead to uneven weight distribution, especially when the slat wall is used for storage. Wider gaps may create weak points, while narrower gaps may concentrate stress on adjacent slats. This is especially relevant when storing heavier items. Proper, uniform spacing helps distribute the load across the entire structure, enhancing its overall stability.
- Ease of Installation and Modification
Maintaining consistent spacing simplifies the installation process, allowing for repetitive and efficient attachment of slats. It also facilitates future modifications or additions to the system. With uniform spacing, slats can be easily added, removed, or repositioned without requiring significant adjustments or re-measurement. This flexibility is a key advantage of a well-executed slat wall.
These considerations highlight the significance of consistent spacing in the context of constructing a slat wall. Consistent spacing serves not merely an aesthetic purpose, but is essential for accessory compatibility, structural stability, and ease of modification. Accurate measurement and careful execution are required to realize the full potential of a customized slat wall.
3. Attachment Method
The attachment method represents a critical component in the successful execution of any slat wall project. It directly influences the structural integrity, load-bearing capacity, and overall longevity of the finished installation. Improper attachment can lead to premature failure, rendering the system ineffective and potentially unsafe. Consider, for example, a scenario where nails are used to secure slats holding heavy tools in a garage. The vibration and weight over time could cause the nails to loosen, resulting in the slats detaching from the backing.
Various attachment methods exist, each with inherent advantages and disadvantages. Screws generally offer superior holding power compared to nails or adhesives, particularly when securing slats to a solid backing such as plywood or directly to wall studs. The type of screw (e.g., wood screws, drywall screws) and its length are also important considerations, depending on the materials involved and the anticipated load. For instance, using screws that are too short may not penetrate the backing sufficiently, while screws that are too long could protrude through the back. Furthermore, the use of construction adhesive in conjunction with screws can enhance the bond between the slats and the backing, providing added security.
In summary, the attachment method is not merely a procedural step but a fundamental factor influencing the functionality and safety of a slat wall. Careful consideration of fastener type, length, and application technique is essential to ensure a robust and reliable structure. Neglecting this aspect can undermine the entire project, resulting in wasted materials and potential hazards. Therefore, thorough planning and proper execution of the attachment method are paramount for a successful slat wall installation.
4. Surface Finishing
Surface finishing constitutes a critical phase in the construction, directly impacting the aesthetic appeal, durability, and long-term performance. The selected finish not only enhances the visual aspects but also provides a protective barrier against environmental factors, wear, and tear.
- Aesthetic Enhancement and Customization
Surface finishing offers opportunities to customize the look, aligning with individual preferences or interior design themes. The choice between paint, stain, or a clear coat allows for a spectrum of aesthetic possibilities. Paint provides complete color coverage, enabling integration with existing color schemes. Stains accentuate the natural wood grain, adding warmth and character. A clear coat preserves the raw material’s appearance while providing protection. For example, a homeowner might choose a dark stain to create a rustic aesthetic in a farmhouse-style setting. The selection determines the overall aesthetic.
- Protection Against Moisture and Wear
Surface finishing creates a protective barrier against moisture penetration, preventing warping, swelling, or decay. A well-applied finish also shields the material from scratches, dents, and other forms of wear. Exterior-grade finishes offer increased resistance to UV radiation and weathering, suitable for installations in garages or workshops. Consider a slat wall in a garage, which, if unfinished, would quickly deteriorate due to humidity and exposure to chemicals. A proper finish prolongs the lifespan.
- Ease of Cleaning and Maintenance
A smooth, sealed surface facilitates cleaning and maintenance. Finished surfaces are less susceptible to dirt, dust, and stains, simplifying the cleaning process. Certain finishes, such as polyurethane, offer enhanced resistance to spills and chemicals. An unfinished surface, in contrast, is more porous and difficult to clean. Imagine trying to remove a grease stain from raw wood; a finished surface makes cleanup straightforward.
- Safety and Health Considerations
Surface finishing can mitigate risks associated with raw materials, such as splinters or the release of volatile organic compounds (VOCs). Properly sealed surfaces prevent splinters, ensuring safe handling. Low-VOC or VOC-free finishes minimize indoor air pollution, promoting a healthier environment. Consider that raw wood can harbor allergens and release irritants; a suitable finish encapsulates these substances.
The aspects of surface finishing underscore its significance in customized structures. By considering aesthetic preferences, protection requirements, ease of maintenance, and safety considerations, one creates a visually appealing and durable custom structure. The selection and application are fundamental in the construction process, resulting in enhanced functionality and longevity.
5. Weight Capacity
Weight capacity represents a critical engineering consideration in the construction of a slat wall. Its significance derives from the direct correlation between the load-bearing capability of the structure and its intended function. A structure’s inability to support the imposed weight precipitates structural failure, causing property damage or, potentially, personal injury. A practical illustration is observed in a garage setting: a DIY slat wall intended for tool storage, if not adequately reinforced, may collapse under the combined weight of wrenches, screwdrivers, and power tools. This scenario highlights the paramount importance of accurately calculating and adhering to weight capacity limits during the construction process. The selection of materials, spacing of slats, and attachment methods must all be predicated on the anticipated load to ensure structural integrity and prevent catastrophic failure.
The practical application of weight capacity principles manifests in several key construction decisions. First, material selection is paramount: hardwoods generally offer higher load-bearing capabilities than softwoods. Second, slat thickness and spacing must be optimized: thicker slats spaced closer together will distribute weight more effectively. Third, the attachment method must be robust: screws, rather than nails or adhesives alone, provide a stronger and more reliable connection between the slats and the backing. Furthermore, the type and thickness of the backing material itself contribute significantly to the overall weight capacity. For heavier loads, reinforcing the backing with additional supports, such as attaching it directly to wall studs, becomes imperative. Calculating the precise weight-bearing capacity involves considering the tensile strength of the materials used, the shear strength of the fasteners, and the distribution of the load across the structure. Failure to accurately assess these factors compromises the integrity of the entire system.
In conclusion, weight capacity is an indispensable element, directly affecting its safety and effectiveness. Accurate assessment, informed material choices, and meticulous construction techniques are essential to building a robust and reliable structure. Challenges in determining weight capacity often arise from imprecise load estimations or inadequate knowledge of material properties. However, neglecting this critical aspect ultimately undermines the purpose of a customized organizational structure, potentially leading to costly repairs or, more seriously, hazardous conditions. Therefore, prioritizing weight capacity considerations represents a cornerstone of responsible and effective construction.
6. Design Customization
The ability to tailor design to specific needs constitutes a primary advantage in undertaking a slat wall construction project. This customization extends beyond mere aesthetics, influencing functionality and efficiency of the final product. The following sections will explore key facets of design customization, illustrating their practical implications.
- Adaptable Dimensions and Layout
Design customization allows precise adaptation to available space. The dimensions and layout can be tailored to fit specific wall areas or storage requirements. A narrow alcove, for example, could accommodate a vertically oriented slat wall system, maximizing storage in a limited footprint. Standardized shelving systems often lack such adaptability. This results in unused space or inefficient organization. Slat walls can therefore be constructed to optimize spatial utilization.
- Configurable Accessory Integration
The design can be modified to incorporate specific accessories, such as shelving, hooks, brackets, and containers, tailored to the intended storage needs. A workshop can integrate tool holders, parts bins, and cable management solutions directly into the structure. Retail settings can integrate display shelves, signage holders, and product organizers. Standard shelving units often lack integrated accessory systems, requiring third-party solutions or modifications. This flexible accessory integration allows for organized storage.
- Material and Finish Selection
Design customization enables the selection of materials and finishes that complement existing decor or meet specific performance requirements. Wood species, paint colors, and surface coatings can be chosen to match or contrast with surrounding elements. Moisture-resistant materials can be used in damp environments, while durable coatings can withstand heavy use. Pre-fabricated systems often offer limited material choices, restricting design options. The project can be customized.
- Integrated Lighting and Power Solutions
Design customization permits the integration of lighting and power solutions directly into the structure. Recessed lighting, LED strips, and power outlets can be seamlessly incorporated to illuminate stored items or provide convenient access to electrical power. A home office, for example, could integrate task lighting and charging stations into the slat wall system. Pre-built systems generally lack these capabilities, requiring external wiring or aftermarket modifications. Integrated solutions provide neat cable routing and organization.
These facets demonstrate the breadth of design customization inherent in constructing the slat wall. The ability to tailor dimensions, integrate accessories, select materials, and incorporate lighting allows for solutions that address the users needs. The slat walls design flexibility makes it well-suited to various contexts, and it is an appropriate storage solution.
7. Structural Support
The integrity of the slat wall construction relies heavily on adequate structural support. Insufficient support mechanisms compromise the system’s weight-bearing capacity and long-term stability, rendering it prone to failure. The selection and implementation of appropriate structural support are therefore integral to its durability.
- Backing Panel Material and Thickness
The backing panel serves as the foundational element, providing the primary surface to which slats are affixed. Plywood represents a common choice, however, its grade and thickness directly influence the weight the system can withstand. Thicker, higher-grade plywood resists warping and deflection under load, enhancing the overall rigidity. As an example, a slat wall intended for heavy tool storage in a garage would necessitate a significantly thicker plywood backing compared to one used for lightweight decorative items in a living room. The choice of material is critical.
- Framing and Stud Attachment
Securing the backing panel to a robust framing system, ideally attached to wall studs, distributes the load across a wider area and transfers it to the structural elements of the building. Direct attachment to studs, utilizing appropriate fasteners, maximizes stability and prevents the system from pulling away from the wall under heavy loads. The frequency and method of stud attachment should be commensurate with the anticipated weight to be supported. Systems relying solely on drywall anchors or adhesive attachments lack the necessary strength for substantial loads.
- Slat Material and Orientation
The choice of slat material and its orientation relative to the load-bearing axis affect the weight capacity. Hardwoods, such as oak or maple, exhibit superior strength compared to softwoods like pine. Vertically oriented slats provide greater resistance to bending under load compared to horizontally oriented slats, particularly for elongated systems. The selection of appropriate slat material and orientation contributes to the overall load capacity.
- Reinforcement and Load Distribution
For systems designed to support heavy loads, additional reinforcement measures, such as adding vertical supports behind the backing panel or utilizing metal reinforcement brackets, may be necessary. Distributing the load evenly across the entire surface reduces stress concentration on individual slats or attachment points. For instance, adding shelves that span multiple slats distributes the weight more effectively than relying on individual hooks attached to single slats. Reinforcement and load distribution must be thoughtfully incorporated.
The interplay between these facets underscores the critical role of structural support in DIY implementations. The selection of appropriate materials, secure attachment methods, and strategic reinforcement techniques collectively determine the safety and functionality of such customizable shelving systems. Neglecting any one of these facets can compromise the stability of the entire system, leading to functional failures. As demonstrated, it is necessary to secure the integrity of the shelving system.
Frequently Asked Questions About Slat Wall DIY
This section addresses common inquiries regarding the creation of a customized slat wall. It aims to clarify key considerations and dispel potential misconceptions associated with such projects.
Question 1: What is the recommended slat spacing for optimal accessory compatibility?
Standard slat wall systems typically employ a 3-inch on-center spacing. This spacing accommodates a wide range of commercially available accessories. Deviations from this standard may limit the selection of compatible hardware.
Question 2: Which materials are most suitable for constructing a durable slat wall?
Hardwoods, such as maple or oak, offer superior durability and resistance to wear. Plywood backing should be of a high grade to minimize warping and ensure structural integrity. The selection should align with the intended use and environmental conditions.
Question 3: What is the proper method for attaching slats to the backing panel?
Screws provide a more secure attachment compared to nails or adhesives. Predrilling pilot holes prevents splitting, particularly when working with hardwoods. The length of the screw should be appropriate for the combined thickness of the slat and backing material.
Question 4: How does one determine the weight capacity of a self-built slat wall?
Weight capacity is influenced by several factors, including slat material, thickness, spacing, and attachment method. Calculating the maximum load requires consideration of the tensile strength of the materials and the shear strength of the fasteners. Overestimation of capacity can result in structural failure.
Question 5: Is it necessary to apply a surface finish to a DIY slat wall?
A surface finish enhances durability and protects against moisture, scratches, and UV radiation. The choice of finish (paint, stain, clear coat) depends on aesthetic preferences and environmental considerations. Unfinished wood is more susceptible to damage and discoloration.
Question 6: What safety precautions should be observed during the construction process?
Eye protection, respiratory protection (when sanding or applying finishes), and appropriate work gloves are essential. Power tools should be used in accordance with manufacturer instructions. Ensure adequate ventilation when working with paints or solvents.
These responses offer clarity regarding several critical aspects. Careful planning and adherence to best practices are essential for successful implementation.
The subsequent section explores advanced techniques and design innovations to elevate the functionality and aesthetic appeal of custom organization projects.
Conclusion
This exploration of slat wall DIY has underscored the importance of meticulous planning, material selection, and execution techniques. The considerations outlined, ranging from structural support to surface finishing, are paramount for creating a functional and aesthetically pleasing storage solution. The ability to customize and adapt these organizational systems offers a unique advantage for a variety of spaces.
The long-term success of a slat wall DIY project hinges on adherence to engineering principles and a commitment to quality craftsmanship. While cost savings may be a motivating factor, compromising on materials or construction methods can lead to premature failure. Future advancements in materials and design techniques promise even greater customization and durability, further solidifying the value of well-executed organizational solutions.







