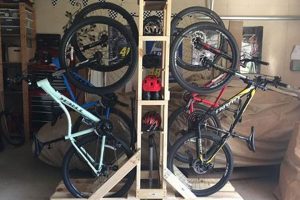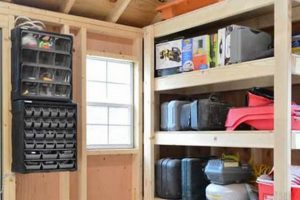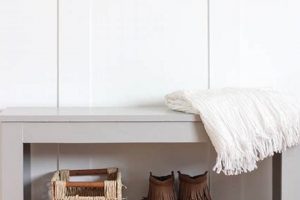The concept involves creating personalized organizational solutions for footwear within a wardrobe space, typically employing readily available materials and basic construction techniques. This approach allows individuals to tailor storage to their specific needs and spatial constraints. An example includes repurposing wooden pallets to construct tiered shelving or utilizing PVC pipes to create individual slots for each pair of shoes.
Implementing customized footwear organization offers numerous advantages. It maximizes the utilization of available space, reduces clutter, and extends the lifespan of shoes by protecting them from damage. Historically, individuals have sought methods for efficient storage, evolving from simple stacking to more sophisticated designs driven by both practicality and aesthetic considerations.
The following sections will explore various design options, material choices, and step-by-step construction guides for creating effective and visually appealing footwear organization systems within a closet environment.
Tips for Effective Closet Footwear Organization
This section provides practical advice for optimizing footwear storage within a closet environment. Careful planning and execution can significantly improve accessibility and maintain the condition of stored items.
Tip 1: Measure Available Space: Prior to initiating any project, accurately measure the dimensions of the closet space. This ensures that the organizational structure will fit appropriately and allows for efficient space allocation.
Tip 2: Inventory Footwear Collection: Catalog the number and types of shoes requiring storage. This informs the scale and design of the storage solution, accommodating varying sizes and styles.
Tip 3: Utilize Vertical Space: Implement shelving or tiered systems to maximize vertical space. This prevents footwear from accumulating on the floor and increases overall storage capacity.
Tip 4: Employ Clear Storage Containers: Opt for transparent containers or boxes to easily identify the contents without the need for unpacking. This streamlines the selection process and reduces clutter.
Tip 5: Consider Adjustable Shelving: Integrate adjustable shelving units to accommodate different shoe heights and future changes in the footwear collection. This provides flexibility and adaptability.
Tip 6: Repurpose Existing Materials: Explore the use of reclaimed wood, plastic crates, or other readily available materials to reduce project costs and promote sustainability.
Tip 7: Incorporate Proper Ventilation: Ensure adequate airflow within the storage area to prevent moisture buildup and maintain the condition of the shoes. Ventilation holes or breathable materials are recommended.
By adhering to these guidelines, individuals can create a functional and aesthetically pleasing footwear storage system, optimizing closet space and prolonging the life of their shoe collection.
The subsequent sections will delve into specific construction techniques and design considerations for creating personalized footwear storage solutions.
1. Spatial Assessment
Spatial assessment forms the foundational element in any successful personalized closet footwear solution. The dimensions of the closet directly dictate the parameters within which a storage system can be designed and constructed. Failure to accurately measure the available space results in ill-fitting structures, compromised functionality, and inefficient use of the closet volume. For example, if the depth of a closet is miscalculated, a proposed shelving unit may obstruct the doors movement or impede access to other items within the closet. Consequently, an accurate spatial assessment mitigates the risk of project failure and ensures the final construction is both functional and aesthetically integrated within the existing environment. The assessment must account for width, depth, and height, as well as any obstructions such as pipes, electrical outlets, or structural supports.
Furthermore, the spatial assessment informs the selection of appropriate materials and construction techniques. Limited space necessitates lightweight and compact designs, potentially favoring materials such as thin plywood or modular plastic components. Conversely, larger closets can accommodate more robust constructions utilizing solid wood or metal frames. The assessment also influences the orientation of the storage system; in narrow closets, vertical shelving might be the only viable option, while wider spaces allow for horizontal arrangements with drawers or pull-out shelves. Precise measurements enable efficient material cutting, minimizing waste and reducing project costs. Accurate mapping of the space also reveals opportunities for maximizing storage capacity by utilizing corners or areas previously considered unusable.
In conclusion, spatial assessment is an indispensable component of personalized closet footwear projects. Its influence extends from initial design to final implementation, ensuring an outcome that optimizes functionality, aesthetics, and resource utilization. Disregarding this fundamental step increases the likelihood of encountering unforeseen challenges and diminishes the overall effectiveness of the footwear management system.
2. Material Selection
Material selection directly influences the longevity, aesthetic appeal, and functionality of footwear storage solutions. The choice of materials determines the structural integrity of the unit, impacting its ability to withstand the weight of shoes and resist wear and tear. Inadequate material selection can lead to premature failure, requiring costly repairs or complete replacement. Conversely, appropriate material choices result in a durable and visually pleasing storage system that effectively protects and organizes footwear.
Consider the use of solid wood versus particleboard. Solid wood, such as pine or oak, offers superior strength and resistance to warping, making it suitable for supporting heavy footwear collections. However, solid wood is generally more expensive and requires more advanced woodworking skills. Particleboard, while more affordable, is less durable and susceptible to moisture damage, potentially leading to structural instability. Another example includes the use of metal framing versus plastic shelving. Metal provides robust support and a clean aesthetic, while plastic may be lightweight and inexpensive but lacks the load-bearing capacity and long-term resilience of metal. The selection process must weigh cost, durability, aesthetic preferences, and the level of construction skill.
Ultimately, the successful implementation of footwear storage hinges on a considered approach to material selection. Assessing the specific requirements of the closet space, the volume and type of footwear to be stored, and the available budget allows for informed decisions that prioritize both functionality and longevity. Ignoring this critical aspect can compromise the effectiveness of the storage solution and result in unnecessary expenditures in the long term. Proper materials also contribute to the breathability of the system, mitigating odors and preserving the condition of shoes.
3. Design Functionality
Design functionality, in the context of personalized closet footwear solutions, directly determines the usability and effectiveness of the storage system. It encompasses factors such as accessibility, capacity, and the ease with which shoes can be stored and retrieved. A design lacking in functionality, regardless of aesthetic appeal, will ultimately fail to serve its intended purpose, leading to frustration and inefficient use of closet space. For example, a system with shelves too close together may accommodate only flat shoes, rendering it useless for boots or heels. Similarly, deep, undivided shelves can result in shoes being buried and difficult to access, negating the benefits of organization. Effective design functionality requires a thorough assessment of individual needs and the practical constraints of the closet environment.
Conversely, a design prioritizing functionality incorporates features that enhance usability. Pull-out shelves or drawers, for example, provide complete visibility and access to all shoes, eliminating the need to rummage through stacks. Angled shelves allow for easier identification of shoes, while adjustable shelving accommodates varying shoe heights. Modular designs, which can be easily reconfigured as footwear collections change, offer long-term flexibility. The careful consideration of these functional elements transforms a simple storage space into an efficient organizational tool. Moreover, a well-designed system contributes to the preservation of shoes, protecting them from damage and extending their lifespan.
In summary, design functionality is a critical determinant of success in footwear storage. By focusing on accessibility, capacity, and ease of use, individuals can create a system that effectively organizes their shoe collection and maximizes closet space. Neglecting this aspect results in a storage solution that is aesthetically pleasing but ultimately impractical, hindering rather than helping in the daily management of footwear.
4. Construction Method
The construction method selected for a closet shoe storage system directly influences its structural integrity, aesthetic quality, and overall functionality. The chosen method determines the ease of assembly, the required tools, and the long-term durability of the finished product. For example, a simple shoe rack constructed with butt joints and screws may be quick to assemble but lack the strength and aesthetic appeal of a more complex design employing dado joints or dovetail joinery. An inappropriately chosen construction method can lead to structural failure, such as sagging shelves or unstable supports, rendering the storage system ineffective. Therefore, the construction method constitutes a critical component in the successful implementation of a personalized closet shoe storage solution.
Various construction methods offer different advantages and disadvantages. Basic techniques like using pre-fabricated shelving units and brackets provide a straightforward and rapid solution, ideal for individuals with limited carpentry experience. More advanced methods, such as building custom shelving with mortise and tenon joints, allow for greater design flexibility and a higher level of craftsmanship, but necessitate specialized tools and skills. The selection process should consider the individual’s skill level, available tools, budget, and desired aesthetic. For instance, repurposing wooden pallets may involve simple cutting and fastening techniques, offering a cost-effective and environmentally conscious approach. Conversely, building a complex shoe cabinet with concealed hinges and custom-milled trim requires considerable expertise and investment. An understanding of the chosen construction method’s limitations and strengths is essential for achieving a satisfactory outcome.
In summary, the construction method functions as a foundational element in any personalized closet shoe storage project. A well-considered construction method not only ensures structural stability and longevity but also contributes significantly to the aesthetic appeal and overall functionality of the system. Overlooking this crucial aspect can result in a substandard product that fails to meet the user’s needs or integrate seamlessly into the existing closet environment. Balancing the desired aesthetic with practical considerations and available skills is key to selecting the most appropriate method.
5. Organizational Strategy
Organizational strategy is a critical determinant in the successful implementation of customized closet footwear solutions. It dictates the systematic arrangement of shoes within the storage space, directly impacting accessibility, space utilization, and the preservation of footwear. The absence of a coherent strategy results in a chaotic arrangement, negating the potential benefits of the physical storage structure. For instance, haphazardly placing shoes without regard to type or frequency of use necessitates a time-consuming search process, diminishing the overall efficiency of the system. Thus, a deliberate organizational strategy is not merely an adjunct to storage construction but rather an integral component, influencing its effectiveness.
Implementing organizational strategies might involve categorizing shoes by type (e.g., boots, sandals, sneakers), frequency of use (daily wear, occasional wear, seasonal), or by owner (in shared closets). Color-coding or labeling storage containers can further enhance efficiency. The chosen strategy should align with the individual’s lifestyle and footwear collection. A minimalist, who only owns a few pairs of shoes, may only need a simple arrangement, while a person with extensive footwear requires a complex and elaborate strategy. It also affects design choices. If shoes are to be organized by color, wider shelves may be favored to allow visual groupings.
In conclusion, organizational strategy is inextricably linked to customized closet footwear projects. A well-defined strategy maximizes the value of the physical storage infrastructure, optimizing accessibility, preserving footwear, and promoting efficient space utilization. Ignoring the organizational component diminishes the impact of the structure and renders the entire effort less effective. Future design choices should reflect an emphasis on how design decisions support organizational strategy, not merely aesthetic preferences.
Frequently Asked Questions
This section addresses common inquiries regarding the implementation of personalized closet footwear solutions. It aims to provide clear, concise answers to frequently encountered concerns.
Question 1: What are the primary benefits of customized footwear storage solutions?
Customized storage maximizes space utilization, reduces clutter, protects footwear from damage, and enhances closet organization.
Question 2: What materials are commonly used in constructing footwear storage?
Common materials include wood (solid and engineered), metal (steel, aluminum), and plastic (PVC, acrylic). Material selection is contingent upon budget, skill level, and desired aesthetic.
Question 3: How does one determine the appropriate size and scale for a closet shoe storage system?
Accurate measurements of the closet space are crucial. Inventory the existing shoe collection to determine the required capacity. Consider future expansion and accommodate larger shoe sizes or boot heights.
Question 4: Is prior carpentry experience necessary to undertake footwear storage projects?
The level of required experience varies depending on the complexity of the design. Simpler projects, such as assembling pre-fabricated shelving, require minimal skills. More intricate designs necessitate advanced carpentry skills.
Question 5: How can one ensure adequate ventilation within shoe storage to prevent odors and moisture buildup?
Incorporate ventilation holes or utilize breathable materials. Avoid tightly sealing shoe containers. Consider installing a small dehumidifier in particularly humid environments.
Question 6: What are some common mistakes to avoid when constructing a storage system?
Failing to accurately measure the space, selecting inappropriate materials, neglecting structural integrity, and overlooking organizational considerations are common errors.
In summary, meticulous planning, appropriate material selection, and attention to detail are crucial for successful footwear storage. Addressing these frequently asked questions proactively minimizes potential pitfalls.
The subsequent section will provide step-by-step instructions for building a basic shoe rack.
Conclusion
This article has presented a comprehensive overview of the fundamental elements involved in constructing “diy closet shoe storage” solutions. It has underscored the importance of spatial assessment, material selection, design functionality, construction methods, and organizational strategy. Each of these components contributes significantly to the success and longevity of personalized footwear systems. Ignoring any of these factors can compromise the project’s outcome.
The meticulous application of these principles empowers individuals to optimize closet space, protect their footwear investment, and enhance overall organization. The creation of such a system is an endeavor that balances practicality, aesthetics, and resourcefulness. Further exploration and thoughtful implementation will enable the attainment of these objectives, transforming cluttered spaces into areas of efficiency and order.







