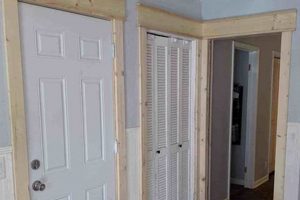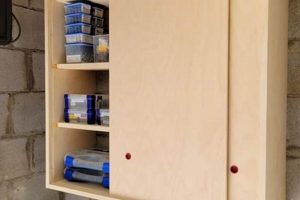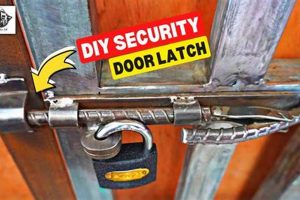The construction of concealed portals within a structure, undertaken as a do-it-yourself project, involves the creation of a doorway designed to blend seamlessly with its surroundings. An example includes a bookcase modified to swing open, revealing a room beyond what is immediately apparent.
This type of project offers enhanced security by obscuring access to sensitive areas, adding an element of surprise or intrigue to a residence or workspace. Historically, concealed passages have been utilized for both protection and secrecy, evolving from simple camouflaged entries to sophisticated mechanical systems.
The following discussion will detail the planning, material selection, and construction techniques involved in achieving a functional and aesthetically pleasing result. Considerations for hardware, safety, and long-term maintenance will also be addressed.
Essential Considerations for Concealed Portal Construction
Successful integration of a camouflaged entryway requires careful planning and precise execution. The following guidelines offer essential insights for ensuring a secure and aesthetically congruent installation.
Tip 1: Structural Integrity Assessment: Prior to commencing any modifications, a thorough evaluation of the load-bearing capacity of the adjacent wall is essential. Modifications should not compromise the building’s structural stability.
Tip 2: Mechanism Selection: The chosen mechanismhinges, pivots, or sliding systemsmust be robust enough to support the weight of the door and any applied faade, such as books or panels. Over-engineering is preferable to failure.
Tip 3: Seamless Integration: Achieving a truly hidden effect necessitates meticulous attention to detail. Ensure that the facing materialwhether drywall, wood paneling, or wallpaperperfectly matches the surrounding wall. The goal is visual and tactile uniformity.
Tip 4: Hardware Concealment: Visible hinges, handles, or latches detract from the illusion. Utilize concealed hinges, magnetic catches, or pressure-release mechanisms to maintain the seamless aesthetic.
Tip 5: Safety Considerations: Implement a reliable emergency release mechanism on the interior of the concealed space. This is paramount for preventing accidental entrapment.
Tip 6: Precision Measurements: Accurate measurements are crucial to avoid gaps or misalignment. Employ laser levels and digital calipers to ensure dimensional precision during the fabrication process.
Tip 7: Fire Safety Compliance: When incorporating a concealed portal into a fire-rated wall, ensure all materials and construction techniques meet applicable fire codes. This may necessitate the use of fire-resistant core materials and intumescent seals.
The success of a concealed portal hinges on meticulous planning, precise execution, and adherence to safety protocols. By prioritizing structural integrity, seamless integration, and robust mechanisms, a functional and aesthetically pleasing result can be achieved.
The concluding sections will delve into advanced camouflage techniques and innovative design solutions for enhanced concealment.
1. Precise Measurements and Concealed Portal Construction
The successful implementation of a concealed portal is fundamentally dependent on the accuracy of dimensional measurements. Discrepancies, even minor, can lead to functional deficiencies and aesthetic incongruities, undermining the overall objective of a seamless integration. Accurate measurements directly influence the selection of hardware, the fit of the door within its frame, and the alignment of facing materials. For example, a measurement error of even a quarter of an inch can prevent a door from closing properly, revealing its presence and compromising its intended concealment. Similarly, inaccurate measurements will cause a bookcase door to rub against adjacent shelving, creating noticeable friction and wear, negating its intended secret.
The importance of precision extends beyond the initial construction phase. Over time, temperature fluctuations and building settling can cause minor shifts in structural elements. Therefore, measurements should be taken at multiple points along the wall and frame to account for any variations. Digital measurement tools, such as laser levels and digital calipers, are recommended to minimize the risk of human error. The use of templates and mock-ups can further enhance accuracy, allowing for adjustments to be made before final fabrication. For instance, a template can be created to ensure the precise positioning of hinge mortises, critical for proper door alignment and smooth operation.
In conclusion, accurate measurements are not merely a procedural step in the construction of a concealed portal, but a foundational requirement for its success. The failure to prioritize precision will invariably result in functional and aesthetic compromises, diminishing the value and effectiveness of the project. The investment in accurate measurement tools and techniques is a prerequisite for achieving a truly seamless and concealed doorway. These measurements are the blueprint for the entire project, therefore they must be done with utmost care.
2. Robust Hardware
The functionality and longevity of a concealed portal are inextricably linked to the selection and installation of appropriate hardware. The term “robust hardware” in this context refers to components specifically engineered to withstand the unique stresses inherent in the operation of a hidden door. Unlike conventional doors, concealed portals often bear additional weight from facing materials such as bookshelves, panels, or artwork. This increased load demands hinges, pivots, and latches that exceed standard specifications.
A direct cause-and-effect relationship exists between hardware quality and the operational lifespan of the portal. Inadequate hinges, for example, may sag or fail under the weight of a fully laden bookcase door, leading to misalignment, binding, and eventual structural compromise. A real-world example would be a concealed wine cellar entrance utilizing standard residential door hinges. Over time, the hinges would likely deform, causing the door to drag and potentially damage the surrounding wall. Conversely, employing heavy-duty pivot hinges designed for commercial use would ensure smooth, reliable operation for years, even with substantial weight bearing.
The practical significance of understanding the importance of robust hardware cannot be overstated. It directly impacts both the initial investment and the long-term maintenance costs associated with a concealed portal. While the initial cost of high-quality hardware may be higher, it mitigates the risk of premature failure, costly repairs, and potential safety hazards. The selection should be predicated on factors such as door weight, frequency of use, and environmental conditions, ensuring a reliable and secure concealed entrance.
3. Seamless Integration
Seamless integration is paramount to the successful execution of a concealed portal. The objective is to render the entryway visually indistinguishable from the surrounding structure, thereby maintaining the illusion of a continuous, unbroken surface. This requires meticulous attention to detail throughout the design and construction process.
- Material Matching
The facing material of the door must precisely match the adjacent wall in terms of texture, color, and pattern. Discrepancies in these elements will immediately reveal the presence of the concealed entrance. For example, if the surrounding wall is textured drywall, the door facing must replicate this texture accurately. Similarly, if the wall is covered in wallpaper, the wallpaper pattern must align perfectly across the door and the adjacent wall.
- Hardware Concealment
Visible hardware components compromise the illusion of seamlessness. Hinges, handles, and latches must be concealed from view. Concealed hinges, magnetic latches, and push-to-open mechanisms are commonly employed to achieve this objective. The choice of hardware should be driven by the weight and size of the door, as well as the desired level of security and convenience.
- Flush Alignment
The door must be perfectly flush with the surrounding wall surface. Protrusions or recesses will betray its presence. Achieving flush alignment requires precise framing and careful installation of the door and facing material. Shimming may be necessary to compensate for minor imperfections in the wall surface. Laser levels and precision measuring tools are essential for ensuring accurate alignment.
- Camouflage of Seams
The seams around the perimeter of the door must be effectively camouflaged. This can be achieved through the use of paintable caulk, flexible filler, or strategically placed decorative elements. The goal is to create a visual transition that is imperceptible to the naked eye. The success of this technique depends on the skill of the installer and the quality of the materials used.
The successful implementation of these elements of seamless integration transforms a doorway into an undetectable architectural feature, enhancing both the security and the aesthetic appeal of the structure. The illusion relies on careful execution and unwavering attention to detail, exemplifying the craftsmanship inherent in superior designs.
4. Safety Mechanisms
The incorporation of safety mechanisms in hidden door DIY projects is not merely an optional consideration; it is a fundamental imperative. Given the inherent nature of concealed portals, which often involve restricted access and potentially enclosed spaces, the absence of adequate safety measures can pose significant risks.
- Emergency Release Mechanisms
An emergency release mechanism allows occupants trapped within a concealed space to exit swiftly, irrespective of external locking mechanisms. This can take the form of a simple lever, a push-button, or a pressure-sensitive panel on the interior of the door. Example: A hidden panic room utilizing a magnetic lock should have a readily accessible, mechanically operated override to ensure egress during a power outage or lock malfunction. The implications of neglecting this feature could range from minor inconvenience to life-threatening entrapment.
- Fire Safety Compliance
Hidden doors should adhere to relevant fire safety codes, particularly when integrated into fire-rated walls. This may necessitate the use of fire-resistant materials in door construction, as well as intumescent seals around the doorframe to prevent the spread of fire and smoke. Example: A hidden entrance to a wine cellar should utilize a fire-rated door and frame assembly if it breaches a fire-resistant barrier within the structure. Non-compliance can result in rapid fire propagation and compromised escape routes during an emergency.
- Weight and Balance Considerations
The weight and balance of the door must be carefully calculated to prevent uncontrolled movement or collapse. Overly heavy doors without proper support mechanisms can pose a crushing hazard. Example: A bookcase door concealing a staircase should be equipped with counterweights or heavy-duty hinges to ensure smooth, controlled operation and prevent the door from slamming shut unexpectedly. Inadequate support can lead to injuries or structural damage.
- Accessibility for Emergency Personnel
The existence and operation of hidden doors should be clearly communicated to emergency personnel, such as firefighters and paramedics, to facilitate access in critical situations. This may involve providing diagrams or instructions to first responders. Example: A residential property with a hidden entrance to a basement should have a visible marker or a readily accessible schematic indicating the location and operation of the concealed door. Failure to do so can impede rescue efforts and delay access to individuals in need of assistance.
These safety mechanisms are not isolated design elements; rather, they represent integral components of responsible hidden door construction. Their inclusion reflects a commitment to ensuring the well-being and security of the occupants, transforming what may be perceived as a novelty feature into a safe and functional architectural element. Their absence constitutes a negligent oversight with potentially severe ramifications.
5. Structural Integrity
The concept of structural integrity is paramount in any construction endeavor, assuming heightened significance in the realm of hidden door DIY. Any alteration to existing architecture, including the introduction of a concealed portal, must prioritize the maintenance of the building’s structural stability. Compromising this fundamental aspect can result in not only aesthetic or functional failures but also, more critically, pose a safety hazard to occupants.
- Load-Bearing Wall Considerations
The location of a hidden door often necessitates modifications to existing walls. If the wall is load-bearing, transferring the weight supported by that wall requires reinforcement around the new opening. Failure to properly distribute these loads can result in wall sagging, ceiling cracks, or even structural collapse. The selection of appropriate header beams and support posts is crucial in these scenarios. An example would be a DIY enthusiast removing a section of a load-bearing wall to install a hidden bookcase door without proper shoring and header installation. This action could lead to significant structural issues, necessitating extensive and costly repairs.
- Frame Reinforcement
The frame of the hidden door itself must possess adequate strength to withstand the stresses associated with repeated use, particularly when the door is disguised with heavy facing materials such as bookshelves or panels. Reinforcement with steel or laminated wood is often necessary to prevent warping, sagging, or detachment of the facing. For example, a hidden door constructed of lightweight materials with inadequate frame support may warp over time, leading to misalignment and difficulty in operation. This can be avoided by using robust framing techniques and high-quality materials.
- Hinge and Pivot Point Strength
The hinges or pivot points used in a hidden door system are subjected to considerable stress, particularly when the door is large and heavy. Selecting hardware with an appropriate load rating is essential to ensure smooth operation and prevent failure. Insufficient hinge capacity can result in door sagging, binding, and eventual breakage. Consider a situation where a hidden door utilizes standard residential hinges to support a heavily laden bookshelf. The hinges will likely fail prematurely, rendering the hidden door inoperable and potentially causing damage to the surrounding structure.
- Floor and Foundation Impact
The addition of a hidden door, especially one leading to a basement or lower level, can impact the load distribution on the floor and foundation. Ensuring that the underlying structure can adequately support any additional weight is crucial. Failure to account for these loads can lead to floor sagging, foundation settling, or even structural damage. An example would be a hidden door leading to a newly constructed basement, where the excavation and construction process have weakened the foundation. The added weight of the door and any associated structure could exacerbate these weaknesses, leading to long-term structural problems.
These facets of structural integrity are intrinsically linked to the success and safety of any hidden door DIY project. Neglecting these considerations can have severe consequences, ranging from minor inconveniences to catastrophic structural failures. A thorough understanding of structural principles and careful attention to detail are essential to ensure that the hidden door is not only aesthetically pleasing but also structurally sound and safe for all occupants.
Frequently Asked Questions
This section addresses common inquiries and misconceptions regarding the construction of concealed portals. The information provided aims to clarify key aspects of design, implementation, and safety considerations.
Question 1: Is prior construction experience required to undertake a hidden door DIY project?
While not strictly mandatory, a foundational understanding of carpentry, structural principles, and basic tool operation is highly recommended. Complex installations involving load-bearing walls or intricate mechanisms necessitate a higher level of expertise. Inexperienced individuals may benefit from consulting with a qualified professional.
Question 2: What are the primary safety concerns associated with hidden door construction?
The primary safety concerns include structural instability, fire hazards, and the potential for entrapment. Load-bearing walls must be adequately supported during modification. Fire-rated materials and intumescent seals are essential for maintaining fire safety. Emergency release mechanisms are critical for preventing accidental confinement within the concealed space.
Question 3: How is a truly seamless integration achieved?
Seamless integration necessitates meticulous attention to detail, including precise material matching, hardware concealment, flush alignment, and camouflage of seams. The door facing must replicate the surrounding wall’s texture, color, and pattern. Concealed hinges, magnetic latches, or push-to-open mechanisms should be utilized. The door surface must be perfectly flush with the adjacent wall.
Question 4: What types of hardware are recommended for a hidden door?
Heavy-duty hinges or pivot points, magnetic latches or touch latches, and potentially sliding mechanisms (depending on the design). The choice depends on the weight, size, and operation style. Use high-quality, durable, and specifically designed for heavier loads. Quality construction is key.
Question 5: Are permits required for hidden door DIY projects?
Local building codes and regulations vary. It is imperative to consult with the local building department to determine whether permits are required, particularly if the project involves structural modifications or alterations to fire-rated walls. Failure to obtain necessary permits can result in fines, legal action, or mandatory removal of the installation.
Question 6: What are the long-term maintenance considerations?
Periodic inspection of hardware components, such as hinges and latches, is essential. Lubrication may be required to ensure smooth operation. Adjustments may be necessary to compensate for minor settling or warping. Damaged facing materials should be repaired or replaced promptly to maintain the seamless aesthetic.
In summary, successful hidden door DIY projects demand careful planning, adherence to safety protocols, and meticulous execution. Addressing these FAQs should empower individuals to make informed decisions and avoid common pitfalls.
The subsequent section will provide illustrative case studies of successful hidden door installations, highlighting innovative design solutions and practical implementation strategies.
Conclusion
This discussion has explored the intricacies of creating concealed portals as a do-it-yourself project. Key considerations have included precise measurements, robust hardware, seamless integration of the door within its surroundings, the incorporation of essential safety mechanisms, and the maintenance of structural integrity. Successful execution necessitates a thorough understanding of these factors and a commitment to meticulous craftsmanship.
The construction of a hidden door represents a significant undertaking, demanding both technical skill and a keen eye for detail. Prospective builders are encouraged to approach the project with a well-defined plan, adhering to all relevant safety guidelines and building codes. The result, a discreet and functional architectural feature, offers both security and an element of intrigue to the built environment.







