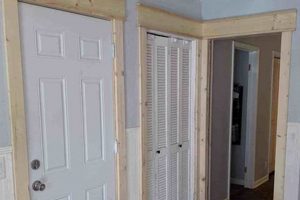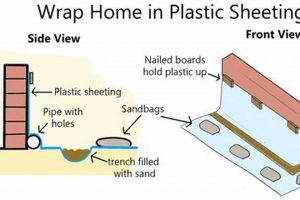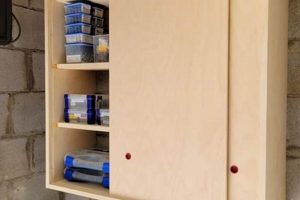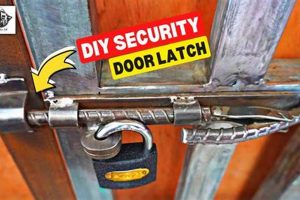A self-constructed protective structure installed above an entryway shields the door and immediate surrounding area from the elements. This addition typically consists of a roof-like projection, offering protection from rain, snow, and excessive sunlight. For instance, a homeowner might build a small, slanted roof extending outward from the wall above their front door to prevent water from pooling at the threshold.
The implementation of this type of feature provides several advantages. It minimizes weather-related damage to the door itself, extending its lifespan and reducing maintenance needs. Furthermore, it creates a more comfortable entry experience for residents and visitors, allowing them to enter and exit the dwelling without being directly exposed to inclement weather. Historically, similar architectural elements have been used for centuries to improve building functionality and aesthetics.
The subsequent sections will detail various design considerations, material options, construction techniques, and applicable building codes relevant to creating such a structure. This information will enable readers to make informed decisions and successfully complete their project, ensuring both functionality and structural integrity.
Tips for a Successful DIY Door Overhang Project
Achieving a durable and aesthetically pleasing result requires careful planning and execution. The following tips provide guidance for various stages of the project.
Tip 1: Precise Measurement is Crucial: Before purchasing materials, accurately measure the door width and desired projection. Ensure sufficient overhang to effectively protect the entry area from rain and sun. Consider prevailing wind direction when determining projection depth.
Tip 2: Select Appropriate Materials: Choose weather-resistant materials suitable for outdoor use. Pressure-treated lumber, composite decking, and metal roofing offer durability and longevity. Match the materials to the existing home architecture for visual consistency.
Tip 3: Plan for Adequate Support: The support structure must be strong enough to withstand anticipated snow loads and wind forces. Consult local building codes for load requirements. Use appropriate fasteners and construction techniques to ensure structural integrity.
Tip 4: Ensure Proper Drainage: Incorporate a slight slope to facilitate water runoff. Consider installing gutters and downspouts to direct water away from the foundation. Proper drainage prevents water damage and ice formation.
Tip 5: Obtain Necessary Permits: Verify local building codes and permit requirements before commencing construction. Failure to comply with regulations may result in fines or required modifications.
Tip 6: Prioritize Safety: Wear appropriate safety gear, including eye protection, gloves, and a dust mask. Work on a stable surface and use appropriate scaffolding or ladders for elevated work. Disconnect power before working near electrical lines.
Tip 7: Apply Weatherproofing: Seal all joints and seams with weather-resistant caulk to prevent water infiltration. Apply paint or stain to protect the wood from moisture and UV damage. Regular maintenance will prolong the lifespan of the structure.
Implementing these tips will contribute to a successful and long-lasting structure, enhancing the entryway’s functionality and appearance.
The following sections provide detailed instructions and insights into specific design and construction aspects of this type of project.
1. Materials
The selection of appropriate construction materials is paramount for the longevity, performance, and aesthetic integration of any structure. With specific regard to an entryway weather barrier, material choice significantly influences its ability to withstand environmental factors and complement the architectural style of the building. Incorrect material selection can lead to premature failure, increased maintenance costs, and diminished visual appeal.
- Wood (Pressure-Treated Lumber)
Pressure-treated lumber provides a cost-effective and readily available option for framing the structure. The chemical treatment protects the wood from rot, decay, and insect infestation, extending its lifespan in outdoor environments. However, it is essential to use appropriate fasteners compatible with treated lumber to prevent corrosion. Regular staining or painting is recommended to further protect the wood from moisture and UV damage, thereby minimizing warping and cracking.
- Metal (Aluminum or Steel)
Metal offers superior durability and requires minimal maintenance compared to wood. Aluminum is lightweight and corrosion-resistant, making it suitable for coastal environments. Steel, while stronger, requires protective coatings to prevent rust. Metal framing can provide a clean, modern aesthetic and allows for longer spans with less support. The initial cost is generally higher than wood, but the increased lifespan can offset the expense over time.
- Roofing (Asphalt Shingles, Metal Panels, or Composite Roofing)
The roofing material protects the underlying structure from the elements. Asphalt shingles are a common and affordable option, offering various styles and colors. Metal panels provide a durable and low-maintenance solution with a longer lifespan. Composite roofing mimics the appearance of slate or wood shake but offers enhanced weather resistance and fire retardancy. The choice depends on budget, aesthetic preferences, and local climate conditions.
- Fasteners (Galvanized or Stainless Steel)
The selection of appropriate fasteners is critical for structural integrity. Galvanized or stainless steel fasteners resist corrosion and ensure a secure connection between structural members. Using incorrect fasteners can lead to premature failure of the structure due to rust or weakening of the connection points. Compatibility with the selected lumber is also important.
The interplay between these material considerations dictates the ultimate success of an entryway weather shield. A well-informed decision regarding material selection, based on factors such as budget, climate, and aesthetic goals, will contribute to a durable, functional, and visually appealing enhancement of the entryway.
2. Dimensions
The dimensions of a self-constructed weather protection structure over a doorway are critical determinants of its effectiveness and aesthetic integration with the existing architecture. Careful consideration of spatial parameters is essential to ensure adequate protection from the elements, structural stability, and visual harmony. Improperly sized components can compromise functionality and diminish the overall appeal of the structure.
- Projection Depth
The projection depth, or the distance the structure extends outward from the wall, dictates the area shielded from rain, snow, and direct sunlight. Insufficient projection may result in inadequate protection of the doorway and immediate surrounding area, rendering the structure functionally ineffective. Conversely, excessive projection may create an unbalanced appearance and increase the risk of wind damage. The optimal projection depth depends on local climate conditions, the height of the door, and the prevailing wind direction. For instance, regions with frequent heavy rainfall require a greater projection than areas with minimal precipitation.
- Width
The width of the structure determines the lateral coverage provided. An insufficient width will leave portions of the doorway exposed to the elements, negating the intended purpose of the structure. The width should extend beyond the doorframe on both sides to account for angled rain and wind. Furthermore, the width should be proportional to the overall design of the house. A structure that is too narrow or too wide can appear visually unbalanced and detract from the architectural harmony of the building.
- Height Clearance
The height clearance, or the vertical distance between the bottom edge of the structure and the ground, is a crucial safety consideration. Insufficient height clearance can pose a hazard to individuals entering or exiting the building, particularly those carrying large objects. The height clearance should comply with local building codes and accessibility standards. Furthermore, the height should be aesthetically pleasing and proportional to the overall design. A structure that is too low can feel cramped, while a structure that is too high can appear detached and visually disjointed.
- Roof Pitch
The roof pitch, or the angle of the roof surface, influences water runoff and snow accumulation. An inadequate pitch may result in water pooling on the roof, leading to leaks and structural damage. An excessively steep pitch may create an unsightly appearance and increase the risk of wind uplift. The optimal roof pitch depends on local climate conditions and the roofing material used. Regions with heavy snowfall require a steeper pitch to facilitate snow shedding. The roof pitch should also complement the existing roofline of the building to maintain a cohesive aesthetic.
The interplay between these dimensional factors is fundamental to the success of any self-constructed weather protection feature for an entryway. By carefully considering projection depth, width, height clearance, and roof pitch, one can ensure that the structure provides adequate protection, meets safety standards, and enhances the visual appeal of the building. Neglecting these dimensional considerations can lead to functional deficiencies, structural instability, and aesthetic disharmony.
3. Support
The structural support system is a critical component of any self-constructed weather shield above an entryway, directly impacting its stability, safety, and longevity. A properly designed and executed support structure ensures that the feature can withstand environmental loads, such as wind, snow, and ice, without compromising its integrity. Inadequate support can lead to structural failure, posing a significant safety risk and necessitating costly repairs.
- Load Bearing Capacity
The load-bearing capacity of the support structure must be sufficient to handle the anticipated weight of the structure itself, as well as any additional loads imposed by environmental factors. This includes calculating the weight of the roofing materials, framing members, and potential snow accumulation. Failure to accurately assess and accommodate these loads can result in deflection, cracking, or even collapse of the structure. For example, in regions with heavy snowfall, the support system must be designed to withstand significant snow loads, requiring larger beams or additional posts.
- Attachment to Existing Structure
The method of attachment to the existing building is crucial for transferring loads from the feature to the foundation. Secure and appropriate attachment techniques are essential to prevent the structure from pulling away from the building. This may involve using lag bolts, expansion anchors, or other specialized fasteners that are designed to withstand shear and tensile forces. For example, when attaching a structure to a brick wall, it is important to use expansion anchors that are specifically designed for masonry applications to ensure a secure and reliable connection.
- Material Selection for Supports
The choice of materials for the support structure directly influences its strength, durability, and resistance to environmental degradation. Pressure-treated lumber, steel, and composite materials are common choices, each offering unique advantages and disadvantages. Pressure-treated lumber provides a cost-effective option with good resistance to rot and decay. Steel offers superior strength and can span longer distances without requiring intermediate supports. Composite materials provide a low-maintenance alternative with excellent resistance to moisture and insects. For example, in coastal environments, materials with high corrosion resistance, such as stainless steel or aluminum, may be preferred to minimize the risk of structural failure due to rust.
- Post Placement and Footings
The proper placement of support posts and the construction of adequate footings are essential for distributing the load evenly to the ground. Footings must be sized appropriately based on soil conditions and the anticipated load. The depth of the footings must also be sufficient to prevent frost heave in regions with freezing temperatures. For example, in areas with unstable soil, it may be necessary to use larger footings or even pile foundations to ensure the stability of the structure.
These facets illustrate the critical role of the support system in the overall success of any self-made entryway weather protector. Neglecting these factors can compromise the structural integrity, leading to potentially dangerous situations. By carefully considering load-bearing capacity, attachment methods, material selection, and foundation design, one can ensure that the structure provides reliable and long-lasting support, protecting the entryway from the elements and enhancing the safety and aesthetic appeal of the building.
4. Drainage
Effective drainage is an indispensable element in the design and construction of a self-constructed entryway weather protector. The primary purpose of a drainage system is to manage and redirect water away from the structure and the building it protects. Without adequate drainage, water accumulation can lead to a cascade of detrimental effects. Prolonged exposure to moisture can cause premature degradation of the wood or metal components of the structure, leading to rot, corrosion, and structural weakening. Furthermore, water infiltration can damage the door itself, causing warping, swelling, and paint failure. A common example is the formation of ice dams during winter months, which can exert significant pressure on the structure and lead to roof leaks and damage to the underlying building materials. A lack of proper drainage can lead to water accumulation at the foundation of the building, which can cause serious structural issues and compromise the stability of the building.
The implementation of effective drainage strategies involves several key considerations. First, the structure itself must be designed with a slight slope to facilitate water runoff. This slope, typically only a few degrees, allows gravity to naturally direct water away from the building. Second, gutters and downspouts play a crucial role in collecting rainwater and channeling it to a designated discharge point, ideally located away from the foundation. The size and capacity of the gutters and downspouts must be adequate to handle the anticipated rainfall volume in the region. In areas with heavy rainfall, larger gutters and downspouts, coupled with splash blocks or underground drainage systems, may be necessary. A common and inexpensive upgrade is adding a rain chain to downspouts. This can add a designer feel to an existing home, while also serving a very important purpose. Thirdly, proper sealing of all joints and seams is essential to prevent water from seeping into the structure. Weather-resistant caulk or flashing should be used to seal any gaps or cracks, ensuring a watertight barrier against moisture intrusion.
In summary, proper drainage is not merely an ancillary consideration, but rather an integral aspect of the design and construction. Its absence can undermine the structural integrity, diminish the lifespan, and compromise the functionality. By carefully planning and implementing effective drainage measures, one can ensure the long-term performance, and aesthetic value. Neglecting these considerations will likely result in costly repairs, diminished property value, and potential safety hazards.
5. Permits
The construction of a doorway weather shield often necessitates adherence to local building codes and regulations, potentially requiring the acquisition of permits prior to commencement. Failure to secure required permissions can result in penalties, including fines, stop-work orders, or the mandated removal of the structure. The specific requirements vary significantly depending on geographical location, local ordinances, and the scope of the project. For instance, some jurisdictions may exempt small, non-structural features from permit requirements, while others mandate permits for any alteration to the building’s exterior.
The process of obtaining a permit typically involves submitting detailed plans outlining the design, dimensions, and materials to be used in the construction. These plans are reviewed by local authorities to ensure compliance with building codes, zoning regulations, and safety standards. Factors considered during the review process may include structural integrity, wind load resistance, drainage provisions, and adherence to setback requirements. In certain cases, inspections may be required during and after construction to verify that the work conforms to the approved plans and applicable codes. An example of this could be ensuring correct footings for support posts.
Consequently, thorough research into local permit requirements is an indispensable first step in planning a self-made doorway weather guard. Contacting the local building department or consulting with a qualified contractor can provide valuable insights into the specific regulations governing such projects. While navigating the permitting process may seem burdensome, compliance with these regulations ensures the safety and longevity of the structure, and averts potential legal ramifications. The pursuit of necessary permissions exemplifies responsible construction practices and demonstrates a commitment to upholding community standards.
6. Safety
Safety considerations are paramount when undertaking any self-executed construction project, and the erection of a doorway weather barrier is no exception. Rigorous adherence to safety protocols minimizes the risk of injury during construction and ensures the long-term structural integrity and safety of the completed feature. Negligence in this area can lead to severe consequences, ranging from minor cuts and bruises to serious falls and structural collapses.
- Fall Protection
Working at heights is often necessary during the construction of a self-made doorway weather shield. Utilizing appropriate fall protection measures, such as scaffolding, ladders with secure footing, and safety harnesses, is crucial to prevent falls. For instance, a ladder should extend at least three feet beyond the edge of the roof and be positioned on a stable, level surface. Failure to employ these precautions can result in serious injuries, particularly when working on taller structures.
- Electrical Hazards
Contact with electrical wires poses a significant risk during exterior construction. Before commencing work, it is imperative to identify and avoid any overhead power lines or underground utilities. De-energizing circuits in the work area can mitigate the risk of electrocution. For example, if the proposed structure is near a service entrance, a qualified electrician should be consulted to ensure safe working conditions. The potential consequences of electrical contact range from severe burns to cardiac arrest.
- Structural Integrity
Ensuring the structural integrity of the completed structure is a critical safety consideration. Overhangs must be designed to withstand anticipated wind loads, snow loads, and seismic forces. Using appropriate materials and construction techniques is essential to prevent collapse or failure. For instance, improperly sized or spaced support beams can compromise the load-bearing capacity of the structure, increasing the risk of collapse. Compliance with local building codes is a vital step in ensuring structural safety.
- Tool Safety
The use of power tools and hand tools requires careful attention to safety protocols. Wearing appropriate personal protective equipment, such as safety glasses, gloves, and hearing protection, is essential to minimize the risk of injury. Before using any tool, it is imperative to read and understand the manufacturer’s instructions. For example, using a saw without a blade guard or neglecting to wear eye protection can result in serious injuries. Regularly inspecting tools for damage and ensuring proper maintenance can also help prevent accidents.
These various facets of safety underscore the vital need for diligence and caution throughout the planning and execution of a self-executed entryway weather shield. By prioritizing safety and adhering to established safety protocols, one can minimize the risk of accidents and ensure the creation of a secure and functional structure that enhances the safety and aesthetic appeal of the building.
Frequently Asked Questions
The following addresses common inquiries concerning the design, construction, and regulatory aspects of entryway weather protection structures.
Question 1: What is the appropriate projection depth for a doorway weather shield?
The optimal projection depth depends on regional climate conditions, the height of the doorway, and prevailing wind patterns. A minimum projection of two feet is generally recommended, but areas with heavy rainfall or strong winds may necessitate greater projection. Accurate measurement of the specific doorway and a thorough understanding of local weather patterns are crucial for determining the appropriate depth.
Question 2: Are permits required for constructing a doorway weather shield?
Permitting requirements vary significantly depending on local ordinances and the scope of the project. Contacting the local building department to ascertain specific regulations is essential. Factors influencing the need for a permit may include the size of the structure, its attachment to the building, and compliance with zoning regulations. Failure to obtain necessary permits can result in fines or mandated removal of the structure.
Question 3: What materials are best suited for constructing a doorway weather shield?
Pressure-treated lumber, metal (aluminum or steel), and composite materials are common choices for framing and support. Roofing options include asphalt shingles, metal panels, and composite roofing. Material selection should be based on durability, resistance to weather, aesthetic considerations, and budget. Compatibility of fasteners with selected lumber is essential to prevent corrosion and structural failure.
Question 4: How can water damage be prevented?
Effective drainage is critical. The structure should have a slight slope to facilitate water runoff. Gutters and downspouts should be installed to collect and redirect water away from the foundation. All joints and seams should be sealed with weather-resistant caulk. Regular maintenance, including cleaning gutters and reapplying sealant, is necessary to prevent water infiltration.
Question 5: What are the most important safety precautions during construction?
Fall protection is paramount. Use scaffolding, ladders with secure footing, and safety harnesses when working at heights. Be aware of electrical hazards and avoid contact with power lines. Wear appropriate personal protective equipment, including safety glasses, gloves, and hearing protection. Ensure the structural integrity of the construction by using appropriate materials and techniques.
Question 6: How can the longevity of the structure be maximized?
Select durable, weather-resistant materials. Ensure proper drainage to prevent water damage. Regularly inspect and maintain the structure, including cleaning gutters, reapplying sealant, and touching up paint or stain. Address any signs of damage promptly to prevent further deterioration. Compliance with local building codes ensures structural integrity and long-term performance.
These answers offer clarity on typical design and construction questions. Addressing these aspects contribute to a safe and aesthetically pleasing entryway shield.
The following sections will explore specific design elements for enhancing visual appeal.
Conclusion
This article has explored the key considerations for constructing a self-made entryway weather protection structure. From material selection and dimensional planning to drainage implementation, support systems, permitting processes, and stringent safety protocols, each element plays a vital role in the success and longevity of the project. The design choices, adherence to building codes, and scrupulous construction practices determine the overall effectiveness and the safety of the finished outcome.
The creation of a secure structure is achievable through careful consideration of the information presented. Such attention ensures not only a functional and aesthetically pleasing addition to the building but also a durable and safe enhancement for years to come. Responsible construction of a weather-resistant entryway feature is a worthwhile endeavor.







