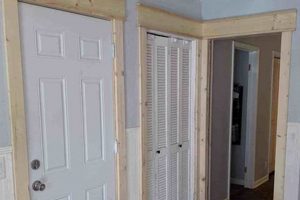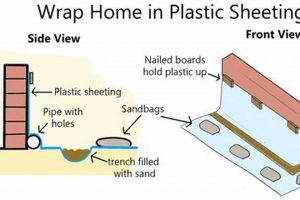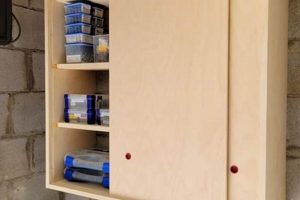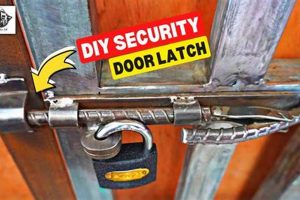The construction of a movable panel that glides horizontally, often parallel to a wall, represents an increasingly popular project for homeowners. This panel, functioning as an entryway or partition, can be custom-built using readily available materials and standard tools. Examples include repurposing an existing solid-core door with the addition of a track and rollers, or constructing a new door from lumber and hardware purchased from home improvement retailers.
This type of project offers several advantages, including space optimization in areas where a swinging door would be impractical. It also provides a cost-effective alternative to professional installation and allows for significant personalization of design and finish. Furthermore, its adoption reflects a broader trend towards resourcefulness and self-sufficiency in home improvement, with historical precedents in traditional Japanese architecture and early industrial settings.
The following sections will delve into the essential elements required for successful execution of this type of project, encompassing considerations for hardware selection, structural integrity, and aesthetic integration within the existing architectural context. Specific attention will be given to addressing common challenges and ensuring a safe and functional outcome.
Essential Considerations for Sliding Panel Construction
Careful planning and execution are crucial for constructing a durable and aesthetically pleasing movable panel. Adherence to the following guidelines will improve the likelihood of a successful outcome.
Tip 1: Accurate Measurement: Precise measurement of the opening is paramount. Account for track placement and any necessary clearances to ensure smooth operation. Errors at this stage can lead to significant complications later in the process.
Tip 2: Hardware Selection: Choose hardware appropriate for the weight and dimensions of the panel. Opt for durable, high-quality tracks and rollers to minimize wear and tear and ensure long-term reliability. Consider the weight capacity specifications provided by the manufacturer.
Tip 3: Structural Integrity: If constructing a new panel, ensure adequate bracing and joinery to prevent warping or sagging. Use appropriate fasteners and adhesives designed for the chosen materials. Diagonally braced panels offer increased resistance to distortion.
Tip 4: Smooth Gliding Action: Lubricate the track and rollers regularly to maintain smooth and quiet operation. Inspect the hardware periodically for any signs of wear or damage. Replace components as needed to prevent operational failures.
Tip 5: Safety Considerations: Employ appropriate safety measures during construction, including wearing safety glasses and gloves. Ensure the panel is securely mounted and cannot be dislodged accidentally. Install a floor guide to prevent swinging and maintain stability.
Tip 6: Consistent Finish: Apply a consistent finish to all exposed surfaces to enhance the aesthetic appeal and protect the materials from moisture and damage. Consider using a sealant or topcoat to improve durability.
Tip 7: Consider Wall Structure: Before mounting the track, ensure the wall can adequately support the weight of the panel. Reinforce the wall studs if necessary, especially when installing heavy panels.
Adherence to these guidelines contributes to a well-functioning and visually appealing movable panel that enhances the space’s functionality and design. These careful considerations will reduce the likelihood of operational problems and improve the longevity of the project.
The subsequent section addresses frequently encountered challenges during installation and offers practical solutions for overcoming them, ensuring a successful and satisfying outcome.
1. Hardware Weight Capacity
The appropriate weight rating of the chosen hardware is paramount for the successful implementation of a horizontally-moving panel. The consequence of undersized components manifests as operational difficulty, accelerated wear, and potential structural failure of the entire assembly. Hardware, including tracks, rollers, and support brackets, must be rated to support the panel’s mass with a safety margin to account for dynamic loads and prolonged use. For example, a solid wood panel requires significantly more robust hardware than a lightweight, hollow-core alternative.
Selecting hardware based solely on cost can lead to significant issues. Rollers rated for a lower weight class will experience increased friction, resulting in difficulty in operation. This increased friction puts undue stress on the track, potentially causing deformation or detachment from the supporting structure. Real-world examples include the use of standard closet door hardware on heavier reclaimed wood panels, often resulting in sagging, binding, and eventual hardware failure. Therefore, a thorough assessment of the panel’s weight and material composition is essential for informed hardware selection.
Understanding the interplay between panel weight and hardware rating is fundamental to the longevity and functionality of any “diy sliding door” project. Failure to adequately account for these factors can necessitate costly repairs or even complete system replacement. Therefore, consulting manufacturer specifications and seeking professional advice are recommended when determining the appropriate hardware weight capacity for a given application, leading to a durable and safe final product.
2. Opening measurements accuracy
The dimensional precision of the opening for a horizontally-moving panel directly influences the system’s operational efficiency and aesthetic integration. Inaccurate measurements precipitate a cascade of complications, ranging from impeded movement and structural instability to visual disharmony within the architectural space. Deviations from the ideal dimensions, even marginal ones, necessitate iterative adjustments, potentially compromising the integrity of the surrounding structure and the panel itself. For example, an opening that is slightly out of square will cause the panel to bind against the track, requiring excessive force to operate and accelerating wear on the rollers. Insufficient height clearance will result in the panel scraping the floor, further hindering movement and causing cosmetic damage. Accurate assessment of the opening is therefore paramount for ensuring the smooth and reliable operation of the system.
The ramifications of measurement errors extend beyond mere operational concerns. A panel that is too large for the opening cannot be installed without extensive modifications, whereas one that is too small will exhibit unsightly gaps, compromising privacy and potentially affecting insulation. These visual discrepancies detract from the overall aesthetic appeal, diminishing the perceived quality of the installation. Consider a scenario where the opening width is underestimated: the resulting gap will be visually distracting and may permit drafts or sound transmission. Conversely, an overestimation necessitates trimming or modification of the panel, potentially affecting its structural integrity and finish. Therefore, accurate measurements are intrinsically linked to both the functionality and the aesthetic success of the project.
In summary, precise determination of the opening dimensions constitutes a foundational prerequisite for the successful execution of a horizontally-moving panel. Neglecting this critical step can lead to operational difficulties, structural compromise, and aesthetic deficiencies. Investing time in accurate measurement and meticulous planning will yield a final product that functions seamlessly and integrates harmoniously within its intended environment. This attention to detail mitigates potential complications, reduces the need for costly rework, and ultimately ensures a durable and visually pleasing outcome.
3. Panel material selection
The choice of material for the panel fundamentally dictates its performance characteristics within a horizontally-moving system. This selection influences the panel’s weight, structural integrity, aesthetic appeal, and suitability for specific environments. A mismatch between the material properties and the intended application can lead to operational difficulties, premature wear, and potential safety hazards. For example, utilizing a lightweight hollow-core door in a high-traffic area may result in impact damage and reduced sound insulation, while a solid-core wood door in a humid environment may experience warping and dimensional instability. Therefore, material selection is a critical determinant of the long-term success and functionality of a horizontally-moving panel system.
Consider the practical implications of specific material choices. Reclaimed wood, while aesthetically desirable, often presents challenges related to consistent dimensions, potential pest infestations, and structural inconsistencies. Metal panels, offering durability and a modern aesthetic, can be susceptible to denting and require specialized tools for cutting and installation. Glass panels, while maximizing natural light, necessitate tempered or laminated glass for safety and can be considerably heavier than other options, demanding robust hardware. Each material presents a unique set of advantages and disadvantages that must be carefully weighed against the project’s specific requirements and constraints. The acoustic properties, fire resistance, and thermal performance of the material should also be considered where relevant.
In conclusion, the appropriate material choice for a horizontally-moving panel is a crucial consideration, impacting its functionality, durability, and aesthetic integration within a given space. Understanding the inherent properties of various materials, including their weight, structural characteristics, environmental sensitivity, and acoustic performance, is essential for informed decision-making. A thoughtful selection process mitigates potential operational challenges, enhances the system’s longevity, and ensures that the panel effectively fulfills its intended purpose. This deliberate approach transforms a seemingly simple undertaking into a long-lasting, impactful addition to the home or workspace.
4. Track installation precision
The accuracy with which the track is installed directly determines the operational smoothness, longevity, and overall stability of any horizontally-moving panel system. Deviations from perfect alignment and level can introduce friction, binding, and uneven weight distribution, ultimately compromising the system’s performance and lifespan. The subsequent points will detail specific facets of track installation precision and their corresponding implications.
- Level and Plumb Alignment
Ensuring the track is perfectly level and plumb is fundamental. Deviations introduce gravitational forces that cause the panel to drift or bind. For instance, if the track is not level, the panel will consistently roll towards the lower end, requiring effort to keep it stationary. Precise use of a level and shims during installation mitigates these effects, resulting in smooth and predictable movement.
- Consistent Spacing and Parallelism
Maintaining consistent spacing between the track and the wall, as well as ensuring parallelism between multiple tracks (if applicable), is crucial for preventing binding and uneven wear. Inconsistent spacing creates pressure points that impede smooth gliding. Parallelism issues can cause the panel to rock or tilt, increasing stress on the rollers and hardware. Careful measurement and shimming during installation address these concerns.
- Secure Anchoring and Fastening
The track must be securely anchored to the wall structure using appropriate fasteners. Insufficient or improperly placed fasteners can lead to track detachment, posing a safety hazard and rendering the system inoperable. Consideration must be given to the wall material (e.g., drywall, concrete, wood studs) and the weight of the panel. Appropriate anchors and fasteners, correctly installed, are essential for stability and safety.
- Proper End Stop Placement
Precise placement of end stops is vital to prevent the panel from overtraveling and potentially derailing. End stops must be securely fastened and positioned to absorb the impact of the panel without causing damage to the panel, the track, or the surrounding structure. Incorrectly positioned or inadequately secured end stops compromise the system’s safety and functionality.
These interconnected facets of track installation precision underscore the critical role they play in the successful execution of a “diy sliding door” project. While material selection and design considerations are important, neglecting the precision of the track installation undermines all other efforts. By adhering to rigorous standards of alignment, spacing, anchoring, and end stop placement, a durable, functional, and aesthetically pleasing system can be achieved.
5. Clearance and alignment
In the context of a self-executed horizontally-moving panel, clearance and alignment are not merely desirable attributes; they are foundational prerequisites for safe and reliable operation. Insufficient clearance or misalignment introduces frictional forces that impede movement, accelerate wear, and potentially compromise structural integrity. For instance, inadequate vertical clearance can cause the bottom edge of the panel to scrape against the floor, generating noise and requiring excessive force to operate. Similarly, misalignment between the track and the panel’s rollers induces binding, further hindering smooth motion and placing undue stress on the hardware. The effect of these deficiencies is a system that is difficult to use, prone to failure, and aesthetically unappealing. Proper clearance and alignment mitigate these risks, ensuring effortless operation and extending the lifespan of the installation.
The practical implications of clearance and alignment extend beyond mere functionality. A panel that operates smoothly and predictably enhances the user experience and contributes to the overall perception of quality. Conversely, a system plagued by frictional resistance or jerky movement creates a negative impression and detracts from the aesthetic appeal. Consider a scenario where the panel is intended to serve as a room divider: if the clearance is insufficient, the scraping noise generated during operation will disrupt the environment and detract from the intended purpose. Similarly, misalignment that causes the panel to appear crooked or unstable undermines the visual harmony of the space. Accurate measurement and precise adjustments are therefore essential for achieving both functional and aesthetic success in a “diy sliding door” project. Examples include adjusting the height of the panel to achieve uniform distance from the floor surface or ensuring track alignment to prevent a crooked appearance during opening and closing.
In summary, clearance and alignment constitute critical success factors for self-constructed horizontally-moving panels. Their influence permeates every aspect of the system, from its operational smoothness to its aesthetic integration within the surrounding environment. Neglecting these fundamental principles leads to compromised functionality, accelerated wear, and diminished aesthetic appeal. Conversely, diligent attention to clearance and alignment ensures a system that operates effortlessly, endures reliably, and enhances the overall value and enjoyment of the space. This understanding is crucial for any individual undertaking a “diy sliding door” project, serving as a guiding principle throughout the planning, construction, and installation phases.
Frequently Asked Questions
The following questions address common concerns and considerations related to the planning, construction, and installation of self-executed horizontally-moving panels.
Question 1: What is the minimum opening width required for the successful implementation of a horizontally-moving panel?
The minimum opening width depends on the desired clear opening and the panel’s width. The panel’s width should exceed half of the opening width to ensure complete closure. However, consider that wider panels will necessitate more robust hardware and require more space when in the open position.
Question 2: Can an existing swinging door be repurposed for use as a horizontally-moving panel?
Yes, an existing swinging door can often be repurposed. The door’s structural integrity should be assessed. It may require modifications to accommodate the necessary hardware. Heavier, solid-core doors require more robust hardware than lighter, hollow-core options.
Question 3: What type of hardware is recommended for a heavy horizontally-moving panel?
For heavy panels, industrial-grade tracks and rollers with a high weight capacity rating are recommended. Ball-bearing rollers provide smoother operation. The track material should be durable, such as steel or heavy-duty aluminum. Consider the manufacturer’s specifications regarding load limits and installation requirements.
Question 4: How can warping be prevented in a wooden horizontally-moving panel?
Warping can be minimized by selecting kiln-dried lumber with a low moisture content. Proper sealing and finishing on all sides of the panel are also crucial. Reinforcement with metal bracing or the use of engineered wood products like plywood or MDF can further enhance dimensional stability.
Question 5: What safety precautions should be observed during the installation of a horizontally-moving panel?
Safety glasses should be worn to protect against flying debris. Gloves should be worn to protect hands from sharp edges or splinters. Ensure the panel is properly secured to the track before testing its operation. If the panel is heavy, assistance should be enlisted to prevent injury.
Question 6: How is smooth and quiet operation maintained in a horizontally-moving panel system?
Regular lubrication of the track and rollers is essential. Inspect the hardware periodically for wear or damage and replace components as needed. Ensure the track is clean and free of debris. Proper alignment and clearance also contribute to quiet operation.
These responses provide guidance on common considerations when implementing a self-executed horizontally-moving panel. Prior planning and meticulous execution remain vital for a successful project.
The subsequent section will explore specific design considerations for integrating a horizontally-moving panel into various architectural styles.
Conclusion
This exploration has elucidated critical aspects of implementing a “diy sliding door,” emphasizing material selection, precise measurements, hardware weight capacity, and installation accuracy. Each element contributes significantly to the system’s functionality, durability, and aesthetic integration within a space.
Careful consideration of these factors enables a durable and functional result. Those embarking on this project should prioritize meticulous planning and execution, recognizing the long-term value of a well-engineered and properly installed system. The knowledge gained should be used to build high-quality, space-saving doors by anyone.







