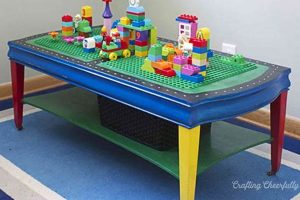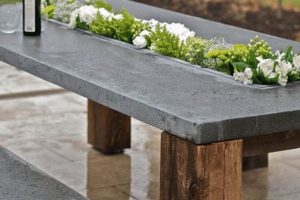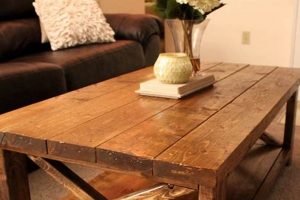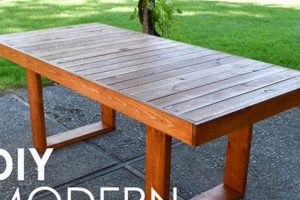Structures used within controlled growing environments, fashioned by individuals, offer a platform for cultivating plants. These elevated surfaces, often constructed using readily available materials, provide organization and accessibility for seedlings, propagation trays, and mature plants within a greenhouse setting. Examples include wooden frames with wire mesh tops or repurposed shelving units modified for horticultural use.
The creation of such structures enhances space utilization within the greenhouse, improving workflow and reducing back strain during planting and maintenance activities. Historically, growers have adapted available resources to optimize their growing spaces, leading to a tradition of resourcefulness in greenhouse design. This approach minimizes initial investment costs and allows for customization based on specific plant needs and spatial constraints.
The following sections will detail the key considerations for the construction of plant supports, exploring material selection, design principles for optimal plant growth, and practical assembly techniques to ensure structural integrity and longevity in a greenhouse environment.
Essential Considerations for Plant Support Construction
The successful creation of horticultural platforms demands careful planning and execution. Attention to specific details can significantly impact the lifespan, functionality, and overall effectiveness of the resulting structure.
Tip 1: Material Selection is Paramount: Opt for rot-resistant materials such as treated lumber, recycled plastics, or metal frames coated with rust inhibitors. Untreated wood will degrade rapidly in the humid greenhouse environment, leading to structural failure.
Tip 2: Prioritize Drainage: Ensure adequate drainage to prevent water accumulation, which can foster fungal growth and root rot. Wire mesh or slatted surfaces facilitate effective water runoff.
Tip 3: Optimize for Ergonomics: Design the height of the platforms to minimize bending and reaching, reducing strain on the back and improving comfort during prolonged work periods. A height of approximately 30-36 inches is generally recommended.
Tip 4: Consider Load Capacity: Accurately estimate the weight of the plants and growing media to ensure the structure can adequately support the anticipated load. Overloading can lead to collapse and plant damage.
Tip 5: Incorporate Mobility: For larger greenhouses, consider adding wheels or casters to the platforms to facilitate easy repositioning and cleaning. Locking mechanisms are essential to ensure stability during use.
Tip 6: Implement Proper Ventilation: Maintain airflow around and beneath the platforms to prevent stagnant air pockets, which can promote disease. This can be achieved through strategic spacing and the use of open-grid surfaces.
Tip 7: Account for Growth: Design the platforms with potential plant growth in mind. Allow sufficient vertical space to accommodate the plants’ mature size, preventing overcrowding and competition for light.
Adhering to these principles can significantly enhance the effectiveness and longevity of the plant supports. Prior planning and mindful construction practices contribute to a healthier, more productive greenhouse environment.
The following section will delve into specific design variations and address common challenges encountered during platform construction, offering solutions to optimize the growing environment.
1. Material Selection
Material selection represents a foundational element in the successful execution of greenhouse plant platform construction. The choice of materials directly impacts the structural integrity, longevity, and overall suitability of the platform for its intended purpose within the demanding environment of a greenhouse.
- Resistance to Degradation
The consistently humid and often damp conditions within a greenhouse accelerate the degradation of susceptible materials. Untreated wood, for instance, is prone to rot and fungal growth, leading to premature structural failure. Materials such as pressure-treated lumber, certain plastics, and powder-coated metals exhibit superior resistance to these environmental stressors, ensuring extended service life. Examples include using cedar wood, known for its natural rot resistance, or employing PVC piping for lightweight and water-resistant frameworks.
- Structural Strength and Load-Bearing Capacity
The selected materials must possess sufficient strength to support the anticipated weight of plants, growing media, and watering systems. Inadequate load-bearing capacity can result in structural instability and potential collapse. Steel frameworks offer high strength and durability, while reinforced plastics provide a lighter-weight alternative suitable for less demanding applications. Calculations of weight distribution and material stress are crucial in determining the appropriate materials and construction methods.
- Chemical Inertness and Plant Compatibility
Certain materials can leach harmful chemicals into the growing environment, potentially affecting plant health and development. Treated lumber, for example, may contain preservatives that are toxic to plants. Inert materials, such as food-grade plastics and stainless steel, minimize the risk of chemical contamination and ensure a safe growing environment. Prior research on the chemical properties of materials is essential for safeguarding plant well-being.
- Cost-Effectiveness and Availability
Material costs and ease of acquisition significantly influence the overall feasibility of plant platform construction. Readily available and economically viable options, such as repurposed lumber or locally sourced materials, can reduce initial investment costs. However, it is crucial to balance cost considerations with performance requirements to ensure long-term value. A cost-benefit analysis should weigh the initial expense against the material’s durability, maintenance requirements, and potential impact on plant health.
In summary, careful consideration of these material selection facets is paramount for constructing platforms. Balancing degradation resistance, structural integrity, plant compatibility, and cost-effectiveness ensures a robust and sustainable growing environment, essential for productive horticultural practices.
2. Structural Integrity
Structural integrity represents a non-negotiable element in the implementation of frameworks crafted for horticultural environments. A platform’s capacity to bear the intended load, resist deformation, and withstand environmental stressors dictates its functionality and safety. Deficiencies in structural design or material selection directly compromise the longevity of plant platforms, leading to potential collapse, plant damage, and physical hazards within the greenhouse. For example, a wooden structure lacking proper support beams might buckle under the weight of waterlogged soil and mature plants. In contrast, a platform constructed with reinforced steel and secured joints provides a stable and durable foundation for plant cultivation.
Without robust structural support, the benefits offered by elevated platforms, such as improved ergonomics and enhanced space utilization, are negated. A compromised platform necessitates frequent repairs, potentially disrupting plant growth and increasing labor costs. Consider the scenario of a multi-tiered platform designed to maximize vertical space; if the support columns are inadequately sized, the upper tiers may become unstable, rendering the entire structure unusable. Conversely, well-engineered frameworks demonstrate long-term cost-effectiveness by minimizing maintenance requirements and preventing costly accidents.
Consequently, a thorough understanding of structural engineering principles, material properties, and load-bearing calculations is essential for the successful creation of platforms. Prioritizing structural soundness not only safeguards plants and personnel but also ensures a sustained and efficient growing operation within the controlled environment. The failure to adequately address this aspect represents a critical oversight with potentially severe consequences.
3. Drainage Optimization
Effective drainage is an indispensable component of greenhouse plant platforms. The design and construction of these structures must prioritize the removal of excess water from the growing environment. Insufficient drainage leads to waterlogged soil, creating an anaerobic environment that promotes root rot and fungal diseases. This, in turn, negatively impacts plant health, reduces yield, and potentially causes plant death. For example, a platform constructed with a solid, impermeable surface will retain water, leading to the proliferation of disease-causing organisms. In contrast, a platform featuring a wire mesh or slatted surface allows water to drain freely, maintaining a healthy root zone.
The integration of drainage solutions into platform construction is a proactive measure against common greenhouse challenges. Selecting materials that do not impede water flow is critical; for instance, using treated lumber that has been properly sealed to prevent water absorption. Furthermore, incorporating a slight slope into the platform design facilitates water runoff. Proper spacing between plants on the platform also enhances airflow and reduces humidity, further minimizing the risk of disease. The use of capillary mats beneath plants can provide a controlled source of moisture while simultaneously preventing overwatering and promoting even drainage.
Addressing drainage is not merely an aesthetic consideration, but a fundamental requirement for sustaining a thriving greenhouse ecosystem. Neglecting drainage optimization compromises the integrity of the entire growing system. By proactively designing and constructing platforms that prioritize water removal, growers can minimize disease incidence, improve plant vigor, and ultimately, achieve greater horticultural success. Failure to do so results in avoidable losses and increased maintenance demands.
4. Ergonomic Design
Ergonomic design, when applied to plant platform construction, addresses the interaction between greenhouse workers and their environment. The principles of ergonomics seek to optimize well-being and overall system performance by minimizing physical strain and maximizing comfort during horticultural tasks. Integration of ergonomic considerations into DIY greenhouse platform projects can lead to increased efficiency, reduced risk of injury, and improved job satisfaction.
- Adjustable Height
Adjustable height platforms accommodate workers of varying statures and facilitate different tasks. Platforms that are too low necessitate excessive bending, leading to back strain. Conversely, platforms that are too high require reaching, causing shoulder and neck discomfort. Adjustable-height platforms allow for customization to the individual user and the specific task, minimizing physical stress. For example, a platform height suitable for potting seedlings may not be optimal for pruning mature plants.
- Surface Accessibility
Platform design should consider the reach and movement required to access all areas of the growing surface. Wide, unobstructed access minimizes the need for stretching or awkward postures. Narrow platforms or those with protruding edges can restrict movement and increase the risk of bumping into objects or losing balance. For example, incorporating rounded edges and ample walkway space around platforms promotes safer and more comfortable access to plants.
- Optimized Work Zones
Designated work zones on platforms streamline tasks and reduce unnecessary movement. Grouping frequently used tools and materials within easy reach minimizes the need for walking and bending. Organizing plants according to their care requirements optimizes workflow and reduces the time spent searching for specific items. For example, a platform with integrated shelving for tools and supplies can significantly improve efficiency and reduce physical strain.
- Minimized Repetitive Motions
Repetitive tasks, such as transplanting seedlings or watering plants, can lead to musculoskeletal disorders if performed improperly. Ergonomically designed platforms should minimize repetitive motions and awkward postures. Rotating tasks and using appropriate tools, such as long-handled watering wands, can reduce the risk of injury. For example, platforms designed with slight inclines or rotating sections can facilitate easier access to plants and minimize the need for repetitive reaching.
By incorporating these ergonomic design principles into plant platform construction, greenhouse operations can create a more comfortable and efficient work environment. Platforms tailored to the specific needs of greenhouse workers can reduce the risk of injury, improve productivity, and enhance overall job satisfaction. The initial investment in ergonomic design yields long-term benefits by promoting a healthier and more sustainable workforce.
5. Space Utilization
Space utilization within a greenhouse environment is intrinsically linked to the implementation of user-constructed plant platforms. Platforms, designed and built according to specific spatial requirements, address the inherent challenge of maximizing plant density within a limited area. Without strategic platform design, horizontal space remains underutilized, resulting in decreased productivity and increased operational costs. Elevated structures allow for vertical stacking of plants, effectively multiplying the growing area without expanding the greenhouse footprint. A common example involves tiered platforms constructed from repurposed shelving, enabling the cultivation of multiple plant varieties in the same square footage. The efficiency of space utilization directly correlates with the yield and revenue generated from the greenhouse.
Further optimization of space through customized plant platform design extends to the incorporation of mobile features. Platforms equipped with casters allow for flexible arrangement within the greenhouse, adapting to changing plant needs and seasonal variations. This mobility facilitates efficient workflow, simplifying tasks such as watering, pruning, and pest control. For instance, during periods of intense sunlight, mobile platforms can be strategically positioned to provide optimal shading for sensitive plants. The ability to reconfigure the greenhouse layout based on specific requirements represents a significant advantage of employing DIY platforms optimized for space utilization.
In summary, the integration of space-efficient design principles into self-built plant platforms represents a crucial factor in maximizing greenhouse productivity. Careful consideration of platform dimensions, vertical stacking potential, and mobility options directly impacts the yield and economic viability of greenhouse operations. Challenges related to material selection and structural integrity must be addressed to ensure the long-term functionality and safety of these space-optimizing structures. Ultimately, the understanding and effective implementation of space utilization strategies are paramount to successful greenhouse cultivation.
Frequently Asked Questions
The following questions address common inquiries regarding the design, construction, and maintenance of horticultural structures for controlled growing environments.
Question 1: What is the optimal height for a plant platform?
The ideal height is determined by user ergonomics and the anticipated size of the plants. A range of 30 to 36 inches typically minimizes bending and reaching, reducing strain during cultivation activities. Taller structures may require consideration of stability and accessibility.
Question 2: Which materials are most resistant to degradation within a greenhouse environment?
Pressure-treated lumber, recycled plastics, and powder-coated metals offer superior resistance to moisture and fungal growth compared to untreated wood. Material selection should prioritize durability and longevity within the humid greenhouse conditions.
Question 3: How can adequate drainage be ensured on a platform?
The incorporation of wire mesh or slatted surfaces facilitates water runoff, preventing waterlogging and root rot. Proper spacing between plants and the inclusion of a slight slope can further enhance drainage effectiveness.
Question 4: What structural considerations are crucial for platform construction?
Load-bearing capacity is paramount. The structure must withstand the weight of plants, growing media, and watering systems. Reinforcement with appropriate supports and secure joinery is essential to prevent collapse.
Question 5: How can the growing area on a platform be maximized?
Tiered designs and strategic plant spacing can effectively increase the cultivated area within a limited space. Utilizing the vertical dimension allows for denser plant arrangements without compromising access or airflow.
Question 6: What safety precautions should be observed during platform construction?
Wearing appropriate personal protective equipment, such as gloves and eye protection, is essential when working with power tools and construction materials. Adherence to building codes and safety regulations ensures a secure and stable structure.
Proper planning and execution, in addition to careful attention to material selection and structural considerations, can result in robust and effective platforms.
The subsequent section will explore case studies demonstrating the practical application of plant platform design principles in diverse greenhouse settings.
Conclusion
The preceding discussion has elucidated critical aspects of self-constructed plant platforms for controlled-environment agriculture. Emphasis has been placed on material selection, structural integrity, drainage optimization, ergonomic design, and space utilization. These factors, when meticulously addressed, significantly contribute to the efficacy and sustainability of indoor horticultural practices. Deviations from established best practices can compromise plant health, increase labor costs, and diminish overall operational efficiency.
In summation, successful implementation of “greenhouse tables diy” methodologies necessitates a comprehensive understanding of engineering principles, horticultural requirements, and economic considerations. Continued research and rigorous application of these insights will foster advancements in sustainable and productive growing practices. The future of controlled environment agriculture hinges, in part, on the intelligent application of these fundamental principles to create resilient and optimized systems.







