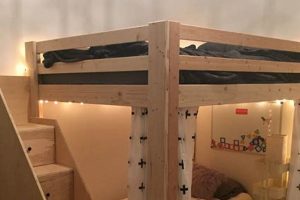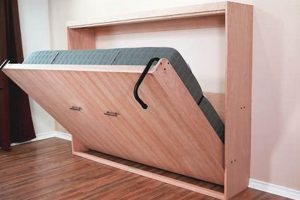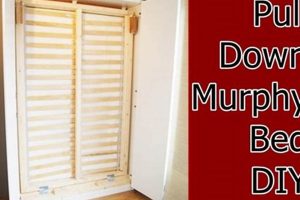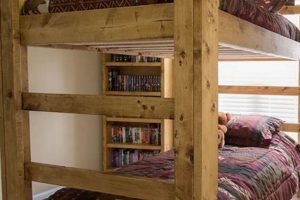Structures that suspend sleeping platforms from walls, creating the illusion of beds floating in the air, offer a unique approach to space optimization and aesthetic design in residential environments. These elevated sleeping arrangements, often built by individuals, are typically designed for children’s rooms or areas where floor space is limited.
The utilization of vertical space maximizes available square footage, which is particularly beneficial in smaller homes or apartments. This design approach can foster a sense of spaciousness and openness within a room. Historically, similar space-saving bed designs have been employed in naval vessels and cramped living quarters, demonstrating the enduring appeal of efficient spatial layouts.
Subsequent sections will detail the design considerations, structural requirements, material selection, and step-by-step construction process involved in creating secure and aesthetically pleasing elevated sleeping platforms. Emphasis will be placed on safety protocols and adherence to building codes to ensure the well-being of occupants.
Essential Considerations for DIY Elevated Sleeping Platforms
The following provides imperative guidelines for the successful and safe construction of wall-mounted sleeping platforms.
Tip 1: Structural Integrity Assessment: Before commencing construction, a thorough evaluation of the wall’s load-bearing capacity is crucial. Consult structural blueprints or engage a qualified engineer to determine the wall’s suitability for supporting the intended weight.
Tip 2: Anchor Selection and Placement: Employ heavy-duty anchors specifically designed for shear and tension loads. The spacing and type of anchors must align with the manufacturer’s specifications and the calculated load requirements. Over-engineering the anchoring system is advisable.
Tip 3: Material Selection for Strength and Durability: Opt for high-quality lumber with proven structural properties. Kiln-dried hardwoods, such as maple or oak, offer superior strength and resistance to warping or cracking. Avoid using composite materials unless their structural performance is adequately documented.
Tip 4: Precise Measurements and Alignment: Implement laser levels and precise measuring tools to ensure accurate alignment and leveling of all structural components. Deviations from true horizontal or vertical planes can compromise the integrity of the structure.
Tip 5: Safety Railing and Ladder Design: The installation of robust safety railings is paramount. Railings should meet or exceed relevant safety standards regarding height and spacing of vertical members. The ladder design must prioritize ease of access and egress, incorporating features such as non-slip surfaces and adequate handholds.
Tip 6: Building Code Compliance: Adherence to local building codes is non-negotiable. Obtain the necessary permits and inspections to ensure that the construction meets all applicable safety regulations. This includes fire safety requirements and structural integrity standards.
Tip 7: Periodic Inspection and Maintenance: Regularly inspect the platform for any signs of structural degradation, such as loose anchors, cracks in the lumber, or instability in the railing system. Promptly address any identified issues to prevent potential hazards.
These considerations are essential for ensuring a safe and durable structure. Proper planning, meticulous execution, and adherence to safety guidelines are paramount.
The next section will explore advanced design techniques and aesthetic considerations, building upon the foundational principles outlined above.
1. Structural Integrity
Structural integrity is paramount in the context of wall-mounted sleeping structures, directly impacting the safety and longevity of the construction. A thorough understanding and precise execution of structural principles are non-negotiable for such projects.
- Load-Bearing Capacity Assessment
This involves accurately determining the maximum weight the structure must support, including occupants, bedding, and any additional loads. A professional engineer should evaluate the wall’s load-bearing capacity and confirm its suitability. Failure to accurately assess this can result in catastrophic collapse. For example, if a wall is not designed to handle the combined weight, the entire structure could detach from the wall, resulting in severe injury.
- Material Selection for Strength
Choosing appropriate materials is critical for structural soundness. High-quality, kiln-dried hardwoods, such as maple or oak, are preferable due to their superior strength and resistance to warping. The use of low-quality materials or substitutes can significantly compromise the structure’s ability to withstand stress. For instance, using untreated pine instead of hardwood increases the risk of cracking and failure under load.
- Fastener and Connection Strength
The type and placement of fasteners, such as bolts and screws, directly influence the structural integrity. Heavy-duty anchors specifically designed for shear and tension loads are essential. Improper spacing or inadequate fasteners can lead to joint failure. An example of this would be using drywall screws instead of lag bolts, which would likely result in the structure pulling away from the wall.
- Design and Geometry
The overall design and geometry of the structure contribute significantly to its stability. Distributing weight evenly and minimizing stress concentrations are crucial. Poor design, such as overly long spans without adequate support, can compromise structural integrity. A poorly designed platform may sag or even break, demonstrating the importance of carefully planned structural support.
These facets of structural integrity are interdependent and critical for the successful construction of wall-mounted sleeping platforms. Neglecting any of these elements can result in a hazardous outcome. Professional consultation is highly recommended to ensure adherence to best practices and applicable building codes, thereby mitigating risks and ensuring the safety of occupants. Proper assessment and diligent execution serve as the foundation for a safe and durable build.
2. Secure Anchoring
Secure anchoring constitutes a critical element in the creation of safe and functional wall-mounted sleeping platforms. It directly addresses the risk of structural failure by ensuring the platform remains firmly attached to the wall. The integrity of the anchoring system directly impacts the safety of individuals using the sleeping space. Without properly installed and appropriately rated anchors, the platform is susceptible to detachment, resulting in potential injury or property damage. Consider the scenario where inadequate anchoring is employed: the weight of occupants over time can cause fasteners to loosen, leading to a gradual separation of the platform from the wall. A sudden collapse is a tangible consequence of neglected or improperly implemented anchoring techniques.
The selection of anchoring hardware necessitates careful consideration of the walls composition and the anticipated load. Concrete or masonry walls demand different anchoring solutions than wood-framed walls. The use of expansion bolts, chemical anchors, or through-bolts may be required in masonry structures, whereas lag screws or structural screws properly embedded into wall studs are typically used in wood-framed construction. Correct installation involves adhering to manufacturer specifications regarding drilling depths, torque values, and spacing requirements. Over-tightening or under-tightening fasteners can compromise their holding power. Regular inspections of anchors are also vital. Any signs of corrosion, loosening, or damage necessitate immediate attention and potential replacement. Proper anchor selection and installation, therefore, form the foundation of a safe elevated sleeping platform.
In summary, secure anchoring represents a non-negotiable aspect of constructing wall-mounted sleeping platforms. It directly addresses the potential for catastrophic failure and ensures the safety of occupants. The effective implementation of secure anchoring demands a thorough understanding of structural principles, adherence to manufacturer guidelines, and regular inspection and maintenance protocols. Overlooking or underestimating the importance of secure anchoring compromises the entire structure’s integrity and creates an unacceptable safety hazard.
3. Material Selection
The selection of appropriate materials is fundamental to the safety and durability of elevated sleeping structures. The structural integrity of these platforms is directly contingent upon the properties of the materials used in their construction. Insufficient strength, inadequate resistance to environmental factors, or inappropriate material pairings can compromise the entire assembly. For instance, using softwood lumber for load-bearing components increases the risk of failure compared to the application of hardwood species. The resulting consequences can range from gradual sagging to catastrophic collapse, thereby underscoring the critical role of judicious material choices.
Different materials exhibit varying degrees of suitability based on several factors, including load-bearing capacity, resistance to moisture, and ease of workability. Solid hardwoods, such as oak or maple, offer superior strength and stability, making them ideal for framing and support structures. Marine-grade plywood can provide a durable and moisture-resistant surface for sleeping platforms. Fasteners, adhesives, and finishes also contribute significantly to the overall performance of the structure. The use of corrosion-resistant hardware is essential in environments with high humidity, while non-toxic finishes are preferred for children’s environments. Consider a scenario where untreated lumber is used in a humid climate. The wood is susceptible to rot and decay, diminishing its structural strength and posing a potential safety hazard. The implementation of appropriate material selection protocols mitigates these risks, thereby ensuring the longevity and stability of the structure.
In summary, material selection constitutes a cornerstone of elevated sleeping platform construction. The choice of materials must be carefully considered, accounting for load requirements, environmental factors, and occupant safety. Solid hardwoods, marine-grade plywood, and corrosion-resistant hardware are examples of materials that can enhance the structural integrity and durability of these platforms. A comprehensive understanding of material properties, combined with adherence to best practices, contributes to a safe and reliable structure. The adoption of these principles ensures long-term performance, and occupant well-being.
4. Precise Measurements
The accuracy of measurements is foundational to the stability and safety of wall-mounted sleeping structures. Inaccurate measurements introduce cumulative errors that compromise the structural integrity of the entire assembly. Discrepancies, even seemingly minor ones, can result in uneven weight distribution, misaligned supports, and ultimately, a weakened structure prone to failure. The construction of elevated sleeping platforms demands millimeter-level precision to ensure that all components align correctly and bear the intended loads. For instance, if the distance between supporting wall brackets is off by even a quarter of an inch, the sleeping platform may not sit level, placing undue stress on certain connection points. This increased stress can cause fasteners to loosen over time, leading to instability and potentially catastrophic consequences.
The practical application of precise measurements extends to every stage of construction. Accurate measurements are critical when determining the placement of wall anchors, cutting lumber to size, and aligning support beams. The use of laser levels, digital measuring tools, and squares is highly recommended to minimize errors. For example, when installing horizontal support beams, a laser level can ensure that they are perfectly aligned, preventing the platform from tilting or sagging. Similarly, precise measurements are essential when cutting lumber to ensure that all pieces fit together snugly, maximizing the strength of joints and connections. The implementation of meticulous measurement practices is not merely an aesthetic concern; it directly impacts the structural soundness and long-term durability of the elevated sleeping platform.
In summary, the relationship between accurate measurements and the structural integrity of elevated sleeping structures is direct and undeniable. Errors in measurement translate directly into compromised safety and reduced lifespan of the structure. The employment of precision tools, adherence to strict measurement protocols, and thorough verification of dimensions at each construction stage are crucial to ensure a stable, safe, and durable platform. A commitment to accurate measurements is not an optional consideration; it is a fundamental requirement for the responsible construction of elevated sleeping platforms, safeguarding occupants and ensuring the longevity of the structure.
5. Safety Railings
The integration of safety railings is paramount to the safe utilization of elevated sleeping platforms. Their absence directly correlates with an increased risk of falls, leading to potential injuries ranging from minor bruises to severe fractures. These structures, by their inherent design, elevate occupants, thus necessitating a robust barrier to prevent accidental egress during sleep or moments of disorientation. A documented case of a child falling from an elevated bed lacking adequate railings underscores the significance of this safety feature. This event resulted in a broken arm and serves as a grim reminder of the potential consequences of inadequate safety measures. Safety railings, therefore, are not merely an optional accessory but an integral component of any elevated sleeping structure designed for human occupancy.
Effective safety railings must adhere to specific design criteria to ensure their efficacy. Minimum height requirements, typically dictated by building codes, provide a standardized level of protection. The spacing between vertical members must be sufficiently narrow to prevent small children from squeezing through. Durable materials, such as solid hardwoods or steel, are essential to withstand the forces exerted during accidental impacts. Furthermore, the method of attachment to the bed frame must be robust to prevent detachment under stress. Consider the scenario where substandard materials are employed for the railing construction. A flimsy railing may buckle or break under the weight of a child leaning against it, rendering it ineffective in preventing a fall. The appropriate selection and installation of safety railings, therefore, represent a critical investment in the well-being of users.
In conclusion, safety railings are indispensable for elevated sleeping structures. Their presence directly mitigates the risk of falls and associated injuries. Adherence to established design criteria, utilization of durable materials, and secure attachment methods are all essential for ensuring the effectiveness of safety railings. A failure to prioritize safety railings represents a significant oversight, potentially jeopardizing the health and safety of individuals using the elevated sleeping space. Thus, integrating safety railings is a responsible and necessary measure in the construction and utilization of such structures.
Frequently Asked Questions
The following addresses common inquiries and misconceptions regarding the construction and implementation of wall-mounted sleeping platforms.
Question 1: Is it feasible to construct wall-mounted sleeping structures without prior carpentry experience?
Limited or no prior carpentry experience introduces significant risk factors. Such construction demands a comprehensive understanding of structural principles, load-bearing calculations, and adherence to building codes. Novice builders are strongly advised to seek guidance from experienced professionals or structural engineers to mitigate potential safety hazards.
Question 2: What is the minimum wall thickness and composition required to support elevated sleeping arrangements?
The required wall thickness and composition are contingent upon the intended load, anchor type, and local building codes. Load-bearing walls constructed of reinforced concrete or stud walls with properly sized and spaced studs are generally suitable. However, a professional assessment is mandatory to ascertain the wall’s structural capacity and ensure compliance with safety regulations. A qualified engineer can determine the suitability of the wall through calculations and on-site inspection.
Question 3: What types of anchors are recommended for securing the platform to the wall?
Anchor selection is predicated on the wall’s material composition and the anticipated load. Expansion bolts, chemical anchors, or through-bolts are typically employed for concrete or masonry walls. Lag screws or structural screws, properly embedded into wall studs, are suitable for wood-framed construction. Manufacturer specifications regarding drilling depths, torque values, and spacing requirements must be strictly observed to ensure proper installation and holding power.
Question 4: How often should wall-mounted sleeping platforms be inspected for structural integrity?
Regular inspections are critical for maintaining the safety and longevity of these structures. A thorough inspection, conducted at least semi-annually, should encompass all structural components, including anchors, fasteners, support beams, and safety railings. Any signs of corrosion, loosening, cracks, or instability necessitate immediate attention and potential remediation.
Question 5: Are there specific building codes that govern the construction of wall-mounted sleeping platforms?
Local building codes invariably dictate specific requirements for residential construction, including structural integrity, fire safety, and egress. Adherence to these codes is non-negotiable. Obtaining the necessary permits and inspections is mandatory to ensure compliance and prevent potential legal repercussions. Consultation with local building officials is highly recommended to clarify applicable regulations.
Question 6: What are the recommended safety measures to prevent falls from elevated sleeping platforms?
Safety measures must include robust railings with appropriate height and spacing, non-slip surfaces on ladders or stairs, and adequate lighting to ensure visibility during nighttime use. Educating occupants, particularly children, about the safe use of the structure is also essential. These measures collectively minimize the risk of falls and contribute to a safer environment.
The preceding information underscores the complexities and potential hazards associated with wall-mounted sleeping platform construction. Prioritizing safety, adhering to building codes, and seeking professional guidance are paramount for ensuring a successful and safe outcome.
The subsequent section will examine advanced design concepts and customization options, building upon the foundational principles outlined previously.
Conclusion
This exploration of diy floating bunk beds has illuminated the complexities and critical considerations involved in their construction. From structural integrity and secure anchoring to material selection, precise measurements, and essential safety railings, each element demands rigorous attention to detail and adherence to established building practices. The preceding analysis emphasizes the potential hazards associated with inadequate planning and execution.
The information provided serves as a call to action, urging prospective builders to prioritize safety and consult with qualified professionals. While the concept of space-saving and aesthetically unique sleeping arrangements may be appealing, the inherent risks necessitate a responsible and informed approach. Future advancements in building materials and construction techniques may offer enhanced options, but the fundamental principles of structural integrity and occupant safety must remain paramount. A meticulous approach is necessary for a successful outcome.







