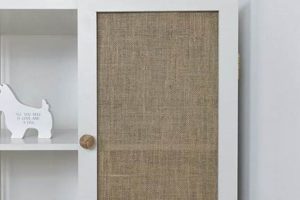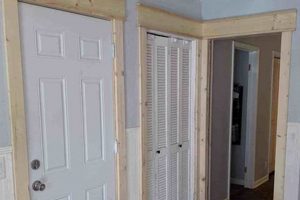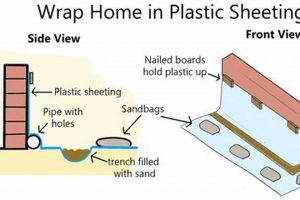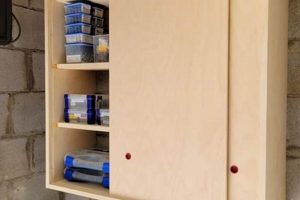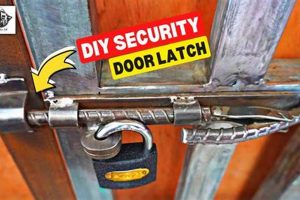The concept involves constructing and installing a hidden or concealed doorway that seamlessly integrates into a wall, often resembling a bookcase or other type of shelving. This specialized project typically appeals to homeowners looking to maximize space or create a unique architectural feature within their residences. For example, individuals may construct a hidden entrance to a home office by converting an existing bookcase into a functioning door.
The undertaking offers several benefits, including increased storage capacity, enhanced home security through concealed access points, and the addition of a distinctive design element. Historically, hidden doorways have been utilized in various settings, from castles to private residences, to provide secrecy or create passages. The implementation of this feature in a modern home allows for both practical space optimization and the introduction of an element of intrigue.
This exploration will delve into the various aspects of creating a concealed doorway, addressing key considerations such as structural integrity, design aesthetics, hardware selection, and step-by-step construction techniques. Further discussion will focus on potential challenges and solutions, ensuring a successful project outcome.
Essential Guidance for Concealed Doorway Construction
The following recommendations aim to provide crucial information for achieving a successful hidden doorway installation. Diligent planning and meticulous execution are paramount for optimal results.
Tip 1: Precise Measurement is Critical: Accurately measure the existing doorway opening and the intended wall space. Discrepancies at this stage can lead to significant complications during installation.
Tip 2: Structural Integrity Assessment: Evaluate the wall’s load-bearing capacity before commencing. Adding a door, even a concealed one, requires structural support to prevent sagging or wall damage.
Tip 3: Hardware Selection Matters: Choose heavy-duty hinges, pivots, and latches specifically designed for swinging bookshelves or similar applications. Standard door hardware may not withstand the weight and usage demands.
Tip 4: Camouflage Strategies: Pay close attention to matching the existing wall’s texture, color, and trim. A seamless integration is crucial for maintaining the door’s concealed nature. Consider using paintable or stainable surfaces to achieve a perfect match.
Tip 5: Safety Mechanisms Integration: Include safety features like emergency release mechanisms, especially if the doorway leads to an enclosed space. This ensures occupant safety in unforeseen circumstances.
Tip 6: Consider Bookcase Depth: Determine the appropriate depth of the “bookcase” section of the door. Too shallow, and it won’t hold many items. Too deep, and it may protrude excessively, compromising the concealment.
Tip 7: Level and Plumb are Essential: Ensure the doorframe and the door itself are perfectly level and plumb during installation. Even slight deviations can cause operational issues and affect the door’s alignment with the wall.
These directives emphasize the necessity for careful planning and skillful execution when constructing a hidden doorway. Adherence to these points will lead to a robust and aesthetically pleasing concealed entrance.
The following section will address common difficulties encountered during the project and offer effective solutions.
1. Precise Measurements
Accurate dimensional assessment is foundational to the successful execution of any concealed doorway, often referred to as a murphy door in a do-it-yourself context. The undertaking necessitates detailed measurements of the existing doorway opening and the available wall space where the structure will be integrated. Deviations from accurate dimensions can precipitate a cascade of complications, ranging from alignment issues to structural instability. For instance, if the doorframe is marginally wider than the opening, forced installation can damage surrounding drywall and impede the door’s smooth operation. Conversely, a frame that is too small creates unsightly gaps and compromises the illusion of a seamless wall.
The significance of dimensional precision extends beyond the initial frame construction. The shelves or facade that constitute the door’s visible surface must also be meticulously measured to ensure proper fit and aesthetic cohesion. Consider the scenario where the shelving unit, intended to conceal the doorway, is constructed with incorrect depth measurements. This discrepancy could result in the unit either protruding excessively from the wall, thereby compromising the concealment, or being too shallow to accommodate standard-sized books or decorative items, thus reducing its practical utility. These examples highlight the cause-and-effect relationship between measurement accuracy and functional outcomes.
In conclusion, precise measurement constitutes a non-negotiable prerequisite for a successful concealed doorway. Overlooking this foundational step invites a spectrum of challenges, impacting both the structural integrity and the aesthetic appeal of the project. A meticulous approach to dimensional assessment is therefore essential to ensure optimal results and minimize potential setbacks during installation, aligning with the goals of any successful project.
2. Structural Integrity
The undertaking of a “murphy door diy” project invariably introduces significant modifications to an existing wall structure, thereby directly impacting its structural integrity. A concealed doorway inherently creates a large opening where previously solid wall existed. This disrupts the load-bearing capacity and stability of the wall. Neglecting to address these structural concerns can lead to sagging, cracking, or even collapse over time. Consider the instance where a load-bearing wall is compromised to create a hidden passage without adequate reinforcement; the ensuing stress can manifest as cracks above the doorway or distortion of the doorframe itself. Structural integrity, therefore, constitutes a critical component, not merely an optional consideration, in the overall success of any concealed doorway construction.
Practical applications of structural reinforcement in “murphy door diy” involve several techniques. Header beams, installed above the doorway opening, redistribute the weight previously supported by the removed wall section. These beams must be appropriately sized to handle the anticipated load. Additionally, reinforcing the doorframe itself with steel or heavy-duty lumber ensures it can withstand the stress of repeated opening and closing, particularly if the concealed door incorporates a substantial bookcase or shelving unit. For example, a standard wooden doorframe may prove inadequate for supporting the weight of a fully loaded bookshelf, necessitating the installation of a reinforced steel frame to prevent warping or failure. These reinforcements must be carefully integrated into the design and concealed within the finished structure to maintain the illusion of a standard wall.
In conclusion, the inherent connection between structural integrity and a “murphy door diy” endeavor is undeniable. Failure to adequately address the structural implications of creating a concealed doorway can result in costly repairs, compromised safety, and a diminished aesthetic appeal. The successful completion of this project necessitates a thorough understanding of load-bearing principles, appropriate reinforcement techniques, and meticulous execution. Recognizing and prioritizing structural stability transforms a potentially hazardous modification into a secure and aesthetically pleasing addition to the living space.
3. Hardware Selection
Hardware selection represents a pivotal aspect of any “murphy door diy” project. The operational reliability, longevity, and overall safety of the concealed doorway hinge directly on the quality and suitability of the chosen components. Failure to select appropriate hardware can lead to functional issues, premature failure, and potential safety hazards.
- Hinges and Pivots
The primary mechanism allowing the concealed door to swing open, hinges or pivots must be rated to support the door’s considerable weight, especially if it incorporates shelving. Standard door hinges are typically insufficient. Heavy-duty ball-bearing hinges or specialized pivot hinges designed for swinging bookcases are recommended. Undersized hinges can sag, bind, or outright fail, rendering the door inoperable. For example, using standard residential door hinges on a fully loaded bookcase door is likely to result in sagging and difficulty in opening/closing.
- Latches and Locking Mechanisms
Concealed doors often require specialized latches to maintain a flush, inconspicuous appearance when closed. Magnetic latches, touch latches, or spring-loaded catches can secure the door without visible hardware. Furthermore, integrating a locking mechanism, such as a deadbolt or keyed lock, can enhance security if the concealed door leads to a valuable space. Standard door hardware may not provide the necessary concealment or security level. A poorly chosen latch may fail to hold the door securely closed, revealing the hidden space.
- Door Alignment and Adjustment Hardware
Given the atypical nature of a swinging wall section, minor misalignments are common during installation. Adjustable hinges or shims can correct these imperfections, ensuring the door aligns seamlessly with the surrounding wall. Components that allow for fine-tuning of the door’s position are crucial for maintaining the concealed effect. Without such adjustment mechanisms, a visible gap or uneven alignment may compromise the door’s intended purpose.
- Release Mechanisms
Safety considerations necessitate the inclusion of a reliable release mechanism, particularly if the concealed door leads to a potentially enclosed space. This mechanism should allow individuals inside the hidden room to easily open the door, even if the primary latch is engaged. Options include a simple push-button release or a hidden lever. The absence of a reliable release mechanism poses a safety risk, potentially trapping individuals inside the concealed area.
The careful consideration of these hardware facets is crucial for a successful “murphy door diy” project. Selecting the appropriate components not only ensures the door’s functionality and longevity but also contributes significantly to its overall safety and effectiveness as a concealed entrance.
4. Camouflage Strategies
Effective camouflage represents a foundational element in the successful execution of a “murphy door diy” project. The ultimate goal of such an undertaking is to create a concealed doorway that seamlessly integrates into the surrounding environment, maintaining the illusion of a continuous wall or bookcase. Without meticulous attention to camouflage strategies, the concealed entrance becomes readily apparent, undermining its intended purpose.
- Material Matching
The selection of construction materials that closely resemble the existing wall or bookcase is paramount. This encompasses both the type of material (e.g., drywall, wood paneling, specific wood species) and its surface texture. Discrepancies in material composition will immediately draw attention to the concealed door. For example, using smooth, modern drywall adjacent to a heavily textured wall surface will betray the door’s presence.
- Color and Finish Consistency
Achieving a perfect color match with the surrounding wall or bookcase is critical for visual continuity. This requires careful color selection, accurate paint mixing, and consistent application techniques. Variations in color or sheen will highlight the concealed door’s edges. Furthermore, replicating any existing faux finishes or decorative treatments is essential. A poorly matched paint color, even if subtly different, will make the door noticeable.
- Trim and Molding Integration
The application of trim and molding plays a vital role in seamlessly blending the concealed door with the existing architectural details. The trim profiles, dimensions, and spacing must precisely match those found on adjacent walls or bookcases. Furthermore, any corner miters or joints should be executed with precision. Inconsistent trim work immediately identifies the concealed door as an anomaly within the room.
- Hardware Concealment
Visible hardware elements, such as hinges, latches, or handles, can compromise the concealment effect. Strategies for minimizing the visibility of these components include using hidden hinges, magnetic latches, or touch-release mechanisms. If handles are necessary, they should be flush-mounted and painted to match the surrounding surface. Exposed or mismatched hardware detracts from the illusion of a seamless wall or bookcase.
These facets of camouflage are interdependent and collectively contribute to the overall success of a “murphy door diy” project. The implementation of effective camouflage strategies transforms a simple doorway into a hidden passage, seamlessly integrated into its environment. Failure to prioritize these techniques will diminish the concealed door’s efficacy and aesthetic appeal.
5. Safety Mechanisms
The integration of appropriate safety mechanisms represents a non-negotiable requirement in the implementation of any “murphy door diy” project. Concealed doorways, by their very nature, can present unique safety challenges that demand careful consideration. Neglecting these safety aspects can result in hazardous situations, potentially leading to injury or entrapment.
- Emergency Release Mechanisms
The inclusion of a reliable emergency release mechanism is paramount, particularly when the concealed door leads to an enclosed space. This mechanism allows occupants within the hidden area to easily open the door from the inside, irrespective of the state of the primary latch or lock. Examples include push-button releases, internal levers, or even a simple, readily accessible tool that can disengage the latch. The absence of such a mechanism could trap individuals inside, especially in cases of accidental closure or malfunction of the primary latch.
- Fire Safety Considerations
Concealed doorways should not compromise existing fire safety measures. In situations where the door forms part of a fire-rated wall, the implemented design must maintain the wall’s fire-resistant properties. This may necessitate the use of fire-rated door materials, seals, and hardware. Failure to adhere to these guidelines could allow fire and smoke to spread more rapidly, jeopardizing occupants’ safety during a fire.
- Weight and Balance Considerations
“Murphy door diy” projects often involve substantial weight, particularly when incorporating shelving or decorative elements. Careful attention must be paid to the door’s balance to prevent it from swinging unexpectedly or becoming difficult to operate. Counterweights or spring-loaded hinges can help to maintain a controlled and safe range of motion. An improperly balanced door could pose a risk of injury, especially to children or individuals with limited strength.
- Visibility and Awareness
The inherent nature of concealed doors means they lack the visual cues typically associated with a doorway. Installing visual warnings or tactile markers on or near the door can enhance awareness of its presence, particularly for those unfamiliar with the installation. This is especially important in environments with low lighting or where the door blends seamlessly with its surroundings. Simple measures, such as reflective tape or a textured surface, can significantly reduce the risk of accidental collisions.
These safety facets highlight the importance of proactive planning and diligent execution within the context of “murphy door diy”. A comprehensive understanding of potential hazards, coupled with the implementation of appropriate safety mechanisms, transforms a potentially risky modification into a secure and aesthetically pleasing addition to the living space. Prioritizing safety ensures that the concealed doorway serves its intended purpose without compromising the well-being of its users.
6. Depth Considerations
The depth of a “murphy door diy” installation significantly influences both its functional utility and its aesthetic integration within a given space. The selection of an appropriate depth for the bookshelf or facade component directly dictates the type and quantity of items that can be stored or displayed, thus impacting the practical value of the concealed doorway. Insufficient depth limits storage capacity, rendering the feature primarily decorative. Conversely, excessive depth can cause the door to protrude excessively from the wall, compromising its intended concealment. For instance, a shallow bookcase may only accommodate paperback books or small decorative objects, while an overly deep structure might extend several inches beyond the surrounding wall, making the concealed doorway obvious.
In practical applications, depth considerations directly affect the hinge and pivot mechanisms selected for the project. Heavier, deeper structures necessitate more robust hardware to ensure smooth and reliable operation. Furthermore, the available space within the room dictates the feasible depth of the installation. A narrow hallway, for example, may not accommodate a deep bookshelf door without obstructing passage. The depth also impacts the overall weight distribution of the door, requiring careful consideration of structural reinforcement to prevent sagging or damage to the wall. The decision to store heavy items, such as encyclopedias or hardbound books, will necessarily influence both the required depth and the load-bearing capacity of the door structure.
Therefore, careful evaluation of depth considerations constitutes a crucial step in any successful “murphy door diy” project. Balancing the functional requirements of storage or display with the aesthetic imperative of concealment and the practical constraints of available space ensures a final product that is both useful and visually integrated. Overlooking depth considerations can result in a door that is either functionally inadequate or aesthetically incongruous, undermining the value of the project.
Frequently Asked Questions
The following questions address common inquiries and concerns regarding the construction and installation of concealed doorways, also known as “murphy door diy” projects. Answers are designed to provide clear and informative guidance.
Question 1: What is the typical cost associated with a concealed doorway project?
The expense of a “murphy door diy” project fluctuates considerably, contingent on factors such as the size of the door, the materials used, and the complexity of the design. Generally, costs can range from a few hundred dollars for a basic, unadorned door to several thousand dollars for elaborate installations with custom finishes and advanced hardware. Labor costs are a significant consideration if professional assistance is engaged.
Question 2: Are specialized skills required to undertake a concealed doorway project?
A “murphy door diy” project necessitates a moderate level of carpentry skills. Familiarity with basic woodworking techniques, including measuring, cutting, assembling, and finishing, is essential. Experience with door installation and structural reinforcement is also beneficial. Individuals lacking these skills may consider seeking guidance from experienced carpenters or contractors.
Question 3: How does a concealed doorway affect the structural integrity of a wall?
Creating an opening for a “murphy door diy” project inherently alters the structural load-bearing capacity of a wall. Proper reinforcement is crucial to prevent sagging, cracking, or collapse. This typically involves installing a header beam above the doorway to redistribute weight and reinforcing the doorframe to withstand the stresses of repeated use. Consulting with a structural engineer may be advisable, particularly for load-bearing walls.
Question 4: What type of hardware is best suited for a concealed doorway?
Concealed doorways require heavy-duty hardware to support the weight of the door and any attached shelving or decorative elements. Ball-bearing hinges or pivot hinges designed for swinging bookcases are recommended. Specialized latches, such as magnetic catches or touch-release mechanisms, help maintain a flush, inconspicuous appearance when the door is closed. Standard door hardware may prove inadequate for this application.
Question 5: How can the concealment of a “murphy door diy” installation be maximized?
Effective concealment involves meticulous attention to detail. Matching the door’s materials, color, and texture to the surrounding wall is essential. Integrating trim and molding that precisely replicates existing architectural details further enhances the illusion of a continuous surface. Concealing hardware elements, such as hinges and latches, is also critical. These efforts are all important for maximum concealment.
Question 6: Are building permits required for a “murphy door diy” project?
Building permit requirements vary depending on local regulations. Generally, any structural modifications to a building, including the creation of a new doorway, may necessitate a permit. Contacting the local building department is advisable to determine specific requirements and ensure compliance with all applicable codes.
In summary, successful completion of a concealed doorway project requires careful planning, competent execution, and adherence to safety guidelines. While the undertaking can be challenging, the resulting combination of functional space optimization and enhanced aesthetic appeal renders it a worthwhile endeavor.
The subsequent section provides a comprehensive guide to the step-by-step construction of a concealed doorway.
Murphy Door DIY
This exploration has detailed the multifaceted aspects of the “murphy door diy” undertaking, encompassing design considerations, structural requirements, hardware selection, and camouflage strategies. The information presented underscores the necessity for meticulous planning and precise execution to achieve a functional and aesthetically pleasing concealed doorway. Emphasis has been placed on safety mechanisms, proper depth considerations, and adherence to building codes, reinforcing the importance of a comprehensive approach.
The information highlights the intricate interplay of practical carpentry, structural engineering, and aesthetic design. Potential builders of concealed doors are advised to thoroughly assess their skill level and available resources, possibly seeking professional guidance where necessary. Success in this domain lies in careful planning and steadfast commitment to detail. As homeowners continue to seek innovative solutions for space optimization and design, “murphy door diy” projects stand as a testament to the transformative potential of skillful craftsmanship and thoughtful design.


