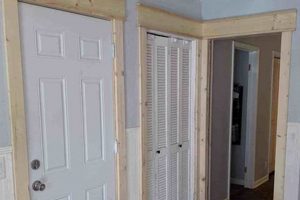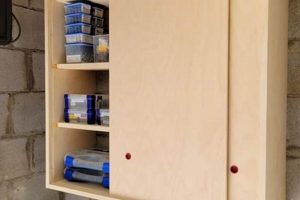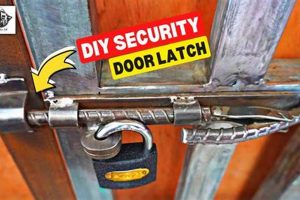A concealed portal, often integrated into existing structures such as bookshelves or walls, provides hidden access to another space. These covert entryways can be constructed by individuals seeking to add a unique architectural feature or a clandestine room to their property. Examples include a bookcase swinging open to reveal a home office or a section of paneling that pivots to grant access to a storage area.
The appeal of constructing a hidden passage lies in the enhanced security and privacy it affords, as well as the element of surprise and intrigue it introduces to a residence. Historically, these concealed doors served as escape routes in castles or safe rooms in private homes. The modern application centers on maximizing space utilization and adding a distinctive design element.
The creation of such an access point requires careful planning and execution. Key considerations involve structural integrity, hardware selection, and seamless integration with the surrounding environment. The following discussion will explore these aspects in greater detail.
Construction Considerations
Successful integration of a concealed portal requires careful planning and precise execution. The following considerations are crucial for ensuring structural integrity and seamless operation.
Tip 1: Structural Evaluation: Prior to commencing construction, assess the load-bearing capacity of the wall or structure in which the portal will be installed. Modifications may be necessary to ensure adequate support and prevent structural compromise.
Tip 2: Hardware Selection: Employ heavy-duty hinges and secure latching mechanisms designed for weight and frequent use. Concealed hinges can maintain the illusion of a solid wall, while robust latches ensure the door remains securely closed.
Tip 3: Seamless Integration: Match the style and finish of the access point to the surrounding decor. This may involve replicating the texture, color, and trim details of the existing wall or bookshelf to minimize visual disruption.
Tip 4: Pivot Point Placement: Carefully calculate the optimal pivot point to ensure smooth and balanced operation. Incorrect placement can result in excessive stress on the hinges and difficulty in opening and closing the portal.
Tip 5: Safety Mechanisms: Incorporate safety features such as emergency release mechanisms on the interior side to prevent accidental entrapment. Consider adding sensors that prevent the door from closing if an obstruction is detected.
Tip 6: Code Compliance: Verify compliance with local building codes and regulations related to egress and fire safety. In some jurisdictions, a concealed access point may require specific permits or inspections.
Tip 7: Weight Distribution: If the access point is integrated into a bookshelf, ensure even weight distribution to prevent warping or sagging. Reinforce shelves and secure them to the door frame for added stability.
Effective implementation of these considerations results in a secure, functional, and aesthetically pleasing concealed entry.
With these guidelines in mind, the subsequent section will address advanced construction techniques and design embellishments for a truly unique application.
1. Planning and design
Planning and design serve as the foundational elements for any successful “diy secret door” project. The absence of meticulous planning inevitably leads to structural deficiencies, operational failures, or aesthetic incongruities that compromise the concealment. Specifically, improperly calculated dimensions can result in a door that binds or fails to align seamlessly with its surroundings. An example of this consequence is a bookcase door, where inaccurate measurements cause visible gaps or prevent smooth pivoting, thereby revealing its true nature. Careful consideration must also be given to the door’s weight, swing direction, and locking mechanism to ensure both functionality and security.
The design phase is where the intended function of the “diy secret door” is merged with the existing architectural context. This involves selecting appropriate materials, finishes, and camouflage techniques to effectively disguise the door. In residential settings, the design frequently mimics adjacent features such as bookshelves, wall panels, or even mirrors. A failure to adequately integrate the access point with its environment renders the concealment ineffective. For instance, a wall panel door with a mismatched paint color or texture immediately draws attention, defeating the purpose of the hidden entry. Furthermore, the chosen design must account for practical considerations such as ease of use, accessibility, and long-term maintenance.
In summation, comprehensive planning and design are not merely preliminary steps, but rather integral components that determine the success of a “diy secret door.” Precise measurements, structural considerations, and seamless integration with the existing environment are critical. Overlooking these factors can lead to a poorly functioning and easily detectable feature. Therefore, thorough planning and a well-conceived design are essential for achieving a functional, secure, and aesthetically pleasing covert entryway.
2. Structural Integrity
The structural integrity of any covert entryway represents a critical, non-negotiable element in its overall design and functionality. The inherent cause-and-effect relationship dictates that insufficient structural planning or execution directly leads to operational failures, compromised security, and potential safety hazards. For instance, constructing a bookshelf door from lightweight materials without adequate reinforcement will inevitably result in sagging shelves, difficulty in operation, and a readily apparent weakness that negates the concealment. The importance of structural integrity extends beyond mere aesthetics; it is fundamental to the long-term viability and reliability of the “diy secret door”.
Practical applications further underscore the necessity of robust construction. Consider a hidden panic room door concealed within a reinforced wall. This application demands a higher level of structural resilience than a simple bookshelf entry, necessitating materials capable of withstanding forced entry attempts. Steel frames, reinforced hinges, and solid-core doors are commonly employed in such instances to ensure the integrity of the concealed space. Neglecting these structural considerations renders the panic room vulnerable and defeats its primary purpose of providing secure refuge. Furthermore, the structural design must account for the weight of the door itself, any concealed contents, and the anticipated frequency of use to prevent premature wear and tear.
In conclusion, the connection between structural integrity and the “diy secret door” is direct and profound. A structurally unsound door compromises its intended function, exposes potential security vulnerabilities, and introduces safety risks. Thorough assessment of load-bearing requirements, careful selection of materials, and adherence to sound construction principles are paramount. Overlooking structural considerations not only diminishes the effectiveness of the concealment but also undermines the overall value and purpose of the “diy secret door”.
3. Hardware Selection
The selection of appropriate hardware is intrinsically linked to the success and longevity of any covert entryway. An inadequate or poorly chosen component directly affects the functionality, security, and aesthetic cohesion of the “diy secret door”. The causal relationship is clear: substandard hinges lead to sagging or binding doors, flimsy latches compromise security, and mismatched handles disrupt the illusion of seamless integration. For instance, utilizing standard residential door hinges on a heavy bookcase entry will invariably result in premature failure and an obvious indication of the door’s presence.
Specific examples further illustrate the critical role of hardware selection. Consider the installation of concealed hinges. These specialized components, designed to be invisible when the door is closed, contribute significantly to the overall illusion. However, selecting hinges with insufficient weight capacity or inadequate adjustment mechanisms will undermine their intended purpose, leading to visible gaps or operational difficulties. Similarly, the choice of latching mechanisms must balance ease of use with security. A simple magnetic latch might suffice for a lightweight panel door, but a more robust locking system is essential for securing a hidden storage area or panic room. Proper hardware also extends to handles and pulls, which must be carefully chosen to blend seamlessly with the surrounding dcor. Recessed or hidden handles can maintain the illusion of a solid surface, while ornate pulls can enhance the aesthetic appeal of a bookcase entry.
In conclusion, the relationship between hardware selection and the “diy secret door” is paramount. Careful consideration must be given to load capacity, functionality, security, and aesthetic integration. Compromising on hardware quality or selecting inappropriate components directly undermines the effectiveness and longevity of the hidden access point. Therefore, informed hardware selection is not merely a detail but a fundamental aspect of successful construction, ensuring both functionality and discreet concealment.
4. Concealment Techniques
The efficacy of any covert entryway is directly proportional to the sophistication of employed concealment techniques. A poorly executed concealment strategy undermines the entire purpose of a “diy secret door,” rendering it readily detectable and negating its intended function. The fundamental principle rests on creating an illusion of continuity, whereby the concealed portal seamlessly blends into its surroundings, attracting no undue attention. The implementation of effective concealment is not merely an aesthetic consideration; it is integral to maintaining the element of surprise and security that a “diy secret door” is designed to provide.
Practical applications of concealment techniques are varied and context-dependent. A common example involves integrating a door into a bookshelf unit. The key is not only matching the style, finish, and dimensions of the surrounding shelves but also ensuring that the door operates smoothly and without revealing any obvious seams or gaps. Another technique involves disguising a door as a section of wall paneling. This requires meticulous attention to detail, including replicating the texture, color, and trim details of the adjacent panels. In some instances, more elaborate concealment strategies may be employed, such as incorporating a false wall or a hidden compartment that obscures the door’s true location. The effectiveness of these techniques hinges on their ability to deceive casual observation and withstand closer scrutiny.
In summary, the connection between concealment techniques and the successful implementation of a “diy secret door” is undeniable. The effectiveness of any covert entryway is directly linked to the ability to seamlessly integrate it into its environment. A well-executed concealment strategy not only enhances the aesthetic appeal of the feature but also ensures its functionality as a hidden access point. Conversely, inadequate concealment exposes the door’s presence and compromises its intended purpose. Therefore, careful planning, meticulous execution, and attention to detail are essential for achieving a truly effective and undetectable “diy secret door”.
5. Safety mechanisms
The integration of safety mechanisms within a “diy secret door” is not merely a precautionary measure but a fundamental requirement for responsible design and construction. A direct correlation exists between the absence of adequate safety features and the potential for accidents, injuries, or even entrapment. The inherent nature of a concealed portal, often involving restricted access and unfamiliar operational procedures, elevates the risk profile compared to conventional doorways. Consequently, the implementation of robust safety mechanisms is paramount to mitigate these risks and ensure the well-being of individuals utilizing the “diy secret door”. The very essence of a secure and functional covert entryway hinges on prioritizing safety considerations from the initial design phase through final execution.
Practical applications serve to illustrate the criticality of these mechanisms. Consider a “diy secret door” leading to a basement or storm shelter. In the event of a power outage or emergency, individuals could become trapped if the primary latching mechanism fails or if there is no internal release. The incorporation of a backup manual release system, easily accessible from the interior, provides a vital safeguard against such scenarios. Similarly, the installation of motion sensors or pressure plates can prevent the door from closing inadvertently if an obstruction is detected within the doorway. This is particularly important in households with children or pets, where the risk of accidental entrapment is higher. Furthermore, incorporating fire-resistant materials and escape routes in the design are essential considerations, especially if the “diy secret door” is intended to provide access to a safe room or emergency shelter.
In conclusion, the design and construction of a “diy secret door” cannot be divorced from the imperative of safety. The inclusion of appropriate safety mechanisms is not an optional add-on but a fundamental component that directly impacts the usability, security, and ethical considerations of the project. By prioritizing safety from the outset, the potential for accidents and injuries is minimized, ensuring that the “diy secret door” serves its intended purpose without compromising the well-being of its users. Therefore, meticulous planning, careful selection of safety features, and adherence to relevant building codes are essential for the responsible creation of any “diy secret door”.
6. Code Compliance
Adherence to local building codes and regulations is a mandatory prerequisite in the construction of any structure, including a “diy secret door.” Ignoring these codes can result in legal penalties, safety hazards, and invalidate insurance coverage. Understanding the specific requirements applicable to concealed portals is therefore essential for ensuring a compliant and secure installation.
- Egress Requirements
Building codes often stipulate minimum egress requirements to ensure safe evacuation in the event of a fire or other emergency. A “diy secret door” must not obstruct or impede these established escape routes. For instance, a concealed door leading to a basement must still provide a clear and unobstructed path to the exterior, conforming to regulations regarding door width, swing direction, and hardware functionality.
- Fire Safety Regulations
Concealed portals can potentially compromise fire safety measures if not properly implemented. Building codes may mandate the use of fire-rated materials for the door and its surrounding structure, particularly if it provides access to a separate dwelling unit or a potentially hazardous area. Additionally, smoke detectors and fire alarms must be appropriately installed and interconnected to ensure timely notification in the event of a fire, regardless of the presence of a hidden access point.
- Structural Considerations
The structural integrity of the wall or structure housing the “diy secret door” must meet established building code standards. Modifying load-bearing walls without proper permits or engineering oversight can compromise the overall stability of the building. The door frame and supporting structure must be adequately reinforced to withstand the weight of the door and any concealed contents, ensuring safe and reliable operation over time.
- Permitting and Inspections
Many jurisdictions require building permits for any structural alterations, including the installation of a “diy secret door.” Obtaining the necessary permits involves submitting detailed plans and specifications for review by local building officials. Inspections may be conducted at various stages of the construction process to ensure compliance with applicable codes and regulations. Failure to obtain the required permits or pass inspections can result in fines, stop-work orders, or even the removal of the non-compliant structure.
In summary, compliance with local building codes is an indispensable aspect of constructing a “diy secret door.” Failure to adhere to these regulations can have serious legal, financial, and safety consequences. Thorough research, proper permitting, and meticulous adherence to code requirements are essential for ensuring a safe, compliant, and functional hidden access point.
Frequently Asked Questions
This section addresses common inquiries and misconceptions surrounding the construction and implementation of concealed portals, offering clarity and guidance based on established best practices.
Question 1: Is a building permit required for the construction of a covert entryway?
Building codes vary significantly by jurisdiction. Consult local authorities to determine permitting requirements for structural modifications, which may encompass the installation of a concealed portal, regardless of its apparent simplicity. Ignoring permitting requirements may result in legal penalties and necessitate costly remediation.
Question 2: What are the most critical structural considerations for a bookshelf door?
The primary structural concern is load-bearing capacity. Bookshelf doors, particularly those housing heavy items, exert significant stress on hinges and support structures. Reinforce the door frame and select heavy-duty hinges designed to accommodate the anticipated weight. Proper weight distribution across the shelves is also essential to prevent warping and sagging.
Question 3: How can a concealed portal be effectively soundproofed?
Effective soundproofing requires a multi-faceted approach. Employ solid-core doors or panels, seal all gaps and cracks with acoustic sealant, and consider adding mass-loaded vinyl or sound-absorbing materials to the door’s interior. Decoupling the door frame from the surrounding wall structure can further minimize sound transmission.
Question 4: What are the common security vulnerabilities associated with covert entryways?
Common vulnerabilities include weak latching mechanisms, easily detectable seams or gaps, and inadequate structural reinforcement. Employ robust locking systems, conceal hinges effectively, and ensure the door frame is securely anchored to the surrounding structure. Regular inspection and maintenance are crucial for identifying and addressing potential security weaknesses.
Question 5: How can a hidden door be effectively camouflaged within a wall paneling system?
Seamless integration requires meticulous attention to detail. Precisely match the paneling’s texture, color, and trim details to the surrounding wall. Conceal hinges and latches effectively, and ensure the door operates smoothly without revealing any obvious seams or gaps. Consider incorporating decorative elements or patterns that span across the door and adjacent panels to further disguise its presence.
Question 6: What safety features are essential for a “diy secret door” leading to a basement or storm shelter?
Essential safety features include an easily accessible internal release mechanism to prevent entrapment, a backup power source for automated locking systems, and clearly marked emergency exit routes. Fire-resistant materials and smoke detectors are also crucial considerations for ensuring safety in the event of a fire or other emergency.
Prudent planning, diligent execution, and adherence to relevant safety standards are paramount for ensuring the successful implementation of a concealed portal.
The subsequent section will explore advanced design concepts and innovative applications of hidden access points in residential and commercial settings.
Conclusion
The preceding exploration of “diy secret door” construction and implementation underscores the necessity for meticulous planning, precise execution, and unwavering adherence to safety and regulatory standards. Critical considerations encompass structural integrity, hardware selection, concealment techniques, and compliance with local building codes. Overlooking any of these elements can compromise the functionality, security, and longevity of the concealed portal.
The creation of a “diy secret door” represents a significant undertaking that demands both technical expertise and a commitment to responsible construction practices. Whether intended as a whimsical architectural feature or a practical security measure, its ultimate success hinges on a comprehensive understanding of the principles outlined herein. The long-term value and utility of a covert entryway are inextricably linked to the diligence and care invested in its design and construction.







