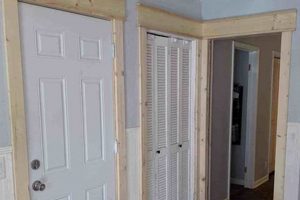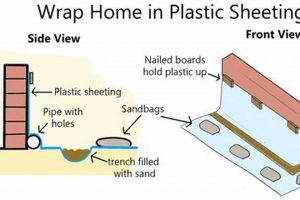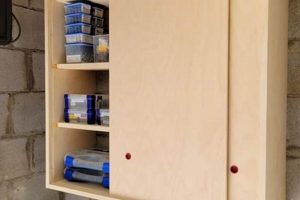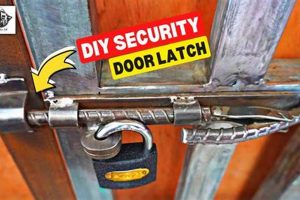A concealed entryway, often integrated seamlessly into a wall or bookshelf, represents a functional design element that obscures its presence. These constructions can be employed to provide access to storage spaces, safe rooms, or simply to add an element of surprise to a room. For example, a bookcase appearing as a standard fixture might pivot to reveal a hidden office behind it.
The implementation of such features offers multiple advantages. It maximizes space utilization by concealing otherwise obvious entrances, enhances security by providing covert access and egress, and introduces an aesthetic appeal through innovative design. Historically, these features have been utilized in castles and grand estates to conceal passages and protect valuables.
The subsequent sections will delve into the considerations for planning and constructing such a feature, including structural modifications, hardware selection, and finishing techniques. The aim is to provide information for the successful integration of this design element into a variety of architectural settings.
Essential Considerations for Concealed Entryways
The successful integration of a concealed entryway requires careful planning and execution. Several factors must be considered to ensure both functionality and aesthetic coherence with the surrounding environment.
Tip 1: Structural Integrity: Prior to construction, assess the load-bearing capacity of the wall in which the entryway will be installed. Modifications may be necessary to redistribute weight and maintain structural stability.
Tip 2: Pivot Mechanism Selection: Choose a pivot mechanism appropriate for the size and weight of the door. Heavy-duty hinges or specialized pivot systems are recommended for larger installations to ensure smooth and reliable operation.
Tip 3: Concealment Strategy: Develop a detailed plan for concealing the door’s presence. This may involve matching the surrounding wall texture, using false panels, or integrating the door into a pre-existing feature such as a bookshelf.
Tip 4: Hardware Considerations: Select hardware that is both functional and discreet. Hidden latches, magnetic catches, or push-to-open mechanisms can minimize the visible presence of handles or knobs.
Tip 5: Safety Measures: Incorporate safety features such as emergency release mechanisms and adequate lighting within the concealed space. This is particularly important if the entryway provides access to a potentially hazardous area.
Tip 6: Code Compliance: Ensure that the installation complies with all relevant building codes and regulations. This may include requirements for fire resistance, egress routes, and accessibility.
Tip 7: Professional Consultation: Consider consulting with a qualified contractor or structural engineer to ensure the safe and effective implementation of the design. This is especially important for complex installations or modifications to load-bearing walls.
These considerations are crucial for ensuring a secure, functional, and aesthetically pleasing concealed entryway. Careful attention to these details will contribute to a successful outcome.
The subsequent section will address common challenges and troubleshooting techniques associated with the construction of such features.
1. Accurate measurements
The correlation between accurate measurements and a functional concealed entryway is direct and critical. Precise dimensions dictate the operational effectiveness and aesthetic integration of the feature. Deviations from accurate measurements inevitably lead to misalignment, friction during operation, and visual inconsistencies that compromise the illusion of concealment. The lack of precision directly impacts the successful creation of the hidden doorway.
Consider a scenario where the door frame is constructed with a measurement error of even a quarter of an inch. This seemingly minor discrepancy can prevent the door from closing flush with the surrounding wall, creating a noticeable gap that reveals the hidden nature of the entry. Furthermore, inaccurate hinge placement, stemming from flawed measurements, can cause the door to bind or swing improperly, increasing the likelihood of detection. Another example involves a bookshelf-style door. If the shelf depths are not precisely measured, the door may not align with the existing shelves, rendering the feature visually incongruous. Measurements guarantee an optimized, easy-to-use, and undetectable door.
In conclusion, accurate measurements are not merely a step in the process but rather a fundamental requirement for successful concealed entryway construction. Overlooking this critical element results in compromised functionality and aesthetic integrity. The success of a concealed entryway relies on the accuracy of its dimensions and integration with the surrounding environment.
2. Concealment Strategy
The design and implementation of a concealed entryway hinge upon a well-defined concealment strategy. This strategy dictates how the entryway is disguised within its surroundings, influencing its effectiveness and overall aesthetic integration. A poorly conceived strategy undermines the entire concept, rendering the doorway obvious and defeating its purpose.
- Seamless Integration of Surface Materials
The choice and application of surface materials represent a critical facet of concealment. The entryway’s surface must precisely match the surrounding wall in terms of texture, color, and finish. For instance, a bookshelf door integrated into a paneled wall necessitates identical paneling, color matching, and aging techniques to avoid detection. Deviations in these details immediately draw attention to the anomaly.
- Mimicking Existing Architectural Details
Successful concealment often involves replicating existing architectural details within the surrounding space. This might include matching crown molding, baseboards, or wall textures. For example, a door disguised as a section of wainscoting requires the precise duplication of the wainscoting pattern, including the spacing and dimensions of individual panels. Inconsistent detailing compromises the illusion of a standard wall.
- Strategic Use of Shadow and Lighting
The interplay of shadow and lighting can either enhance or betray the concealment. An entryway placed in an area with uneven lighting may cast shadows that highlight its presence. Conversely, strategically placed lighting can minimize shadows and blend the entryway seamlessly into the background. Thoughtful consideration of ambient lighting is crucial to avoid unintentionally revealing the concealed feature.
- Hardware Integration and Camouflage
The choice and placement of hardware significantly impact the effectiveness of the concealment. Visible handles or hinges immediately betray the presence of a hidden entryway. Concealed hinges, magnetic latches, or push-to-open mechanisms are preferred. Moreover, any visible hardware should be finished to match the surrounding wall or door to minimize its visibility.
The foregoing elements collectively define the concealment strategy for such features. The selection and execution of each element directly impact the success of hiding the entrance. A holistic approach, considering material matching, architectural mimicking, lighting, and hardware, contributes to a functional and convincing feature.
3. Robust hinges
The functionality and longevity of a concealed doorway depend heavily on the selection and implementation of robust hinges. The hinges serve as the primary support and pivot mechanism, bearing the door’s weight and facilitating its movement. Inadequate hinges compromise the structural integrity of the door and the effectiveness of its concealment. The overall usability depends on the integration of hinges capable of withstanding frequent usage.
- Weight-Bearing Capacity
The weight-bearing capacity of the hinges must exceed the weight of the door itself. Standard doors are often constructed from solid wood or incorporate shelves and objects, significantly increasing their mass. Undersized hinges will sag over time, creating misalignment and friction, which exposes the doorway’s true nature. Hinges rated for heavy-duty applications are essential for ensuring long-term structural stability and smooth operation.
- Pivot Point Precision
Hinges define the pivot point around which the door rotates. This axis must be precisely aligned to allow the door to swing freely without binding or scraping. Inaccurate placement or hinge slop will introduce unwanted movement, making the door difficult to operate and potentially damaging surrounding structures. Precise pivot points are essential for seamless integration into the existing wall or bookcase.
- Durability and Material Selection
Hinges are subject to constant stress and wear during operation. Material choice dictates hinge durability and corrosion resistance. High-quality steel or stainless steel hinges provide superior strength and resistance to corrosion compared to brass or composite hinges. Choosing durable materials ensures the long-term reliability of the concealed doorway, minimizing the need for maintenance or replacement.
- Concealment Compatibility
The design of the hinges must be compatible with the overall concealment strategy. Standard hinges are often visible and detract from the illusion of a hidden door. Concealed hinges, such as SOSS hinges or pivot hinges, allow for a more seamless integration into the wall or bookcase. The selected hinges must not compromise the overall concealment effect. A hidden door necessitates hidden hinges.
The facets above highlight the critical role hinges play in a successful hidden doorway. Weight capacity, pivot precision, durability, and suitability for concealment define the robustness of hinges. A concealed door is only as reliable as the hinges that support it.
4. Seamless integration
Seamless integration represents a critical determinant in the success of any DIY hidden door project. It is the degree to which the concealed entryway blends imperceptibly with its surrounding environment. A lack of seamlessness immediately exposes the artifice, negating the intended effect and compromising the overall aesthetic. The creation of a believable and functional hidden door is directly dependent on achieving a high level of integration.
The cause-and-effect relationship is readily apparent: imperfect integration leads to detection, while skillful integration yields a convincing illusion. Examples abound. A bookshelf door exhibiting mismatched paint, uneven spacing, or improperly aligned shelves will immediately attract scrutiny. Conversely, a door carefully constructed to replicate the surrounding wall’s texture, color, and architectural details will remain virtually undetectable. Consider a hidden pantry door integrated into a kitchen cabinet system. If the door’s frame aligns perfectly with the adjacent cabinets, and the hardware is concealed or disguised, the entryway will appear to be a standard cabinet panel. The practical significance lies in the enhanced aesthetic value, security, and space utilization offered by a well-integrated concealed door.
Challenges in achieving seamless integration often stem from variations in material thickness, surface irregularities, and difficulties in precisely matching existing finishes. Solutions involve meticulous measurements, careful material selection, and the application of advanced finishing techniques. Ultimately, seamless integration is not merely an aesthetic consideration, but a functional requirement that ensures the concealed entryway fulfills its intended purpose. Mastery of this aspect distinguishes a successful project from a conspicuous failure.
5. Structural support
Structural support is a paramount consideration in the design and construction of a concealed entryway. The modification of existing wall structures to accommodate a pivoting or sliding door necessitates careful assessment and reinforcement to ensure the continued stability and integrity of the building.
- Load Redistribution
The installation of a concealed entryway typically involves the removal of a section of load-bearing wall, which can compromise the building’s structural integrity. Implementing a robust header system above the opening is essential to redistribute the weight previously supported by the removed section. This header, often constructed from reinforced lumber or steel, effectively transfers the load to adjacent wall studs, preventing sagging or collapse.
- Frame Reinforcement
The door frame itself requires significant reinforcement to withstand the constant stress of opening and closing, particularly in the case of heavy doors constructed from solid wood or featuring integrated shelving. Steel bracing, strategically incorporated within the frame, provides added rigidity and prevents warping or distortion over time. This is particularly crucial for pivot-style doors, where the entire weight is concentrated on a single pivot point.
- Wall Stud Augmentation
The wall studs adjacent to the concealed entryway often require reinforcement to accommodate the additional load transferred by the header and the door frame. This can be achieved through sistering additional studs to the existing ones, effectively doubling their load-bearing capacity. Proper fastening techniques, such as using construction adhesive and staggered fasteners, are essential to ensure a secure and durable connection.
- Floor Support Considerations
The weight of the concealed entryway, especially in multi-story structures, can exert significant stress on the floor joists below. Assessing the existing floor support system is crucial to determine if additional reinforcement is necessary. This may involve adding supplemental joists or installing support posts to transfer the load directly to the foundation, preventing floor sagging or deflection.
The success of a concealed entryway is inextricably linked to the adequacy of its structural support system. A comprehensive approach, addressing load redistribution, frame reinforcement, wall stud augmentation, and floor support, is essential to ensure the long-term stability and safety of the modified structure. Failure to adequately address these considerations can result in structural damage and potential safety hazards.
6. Smooth operation
Smooth operation is a critical, though often underestimated, aspect of any concealed entryway. The relationship between a functioning, nearly invisible door and its seamless operation is symbiotic: one enhances the other. A doorway that binds, sticks, or requires excessive force to operate betrays its concealed nature, even if its visual disguise is otherwise effective. Therefore, the pursuit of effortless operation is not merely a matter of convenience, but a necessity for maintaining the illusion of an ordinary wall or fixture. For example, consider a concealed door integrated into a library bookshelf. If the door requires a noticeable tug or produces a grinding sound upon opening, its presence is immediately revealed, regardless of how convincingly the bookshelf is constructed.
Achieving smooth operation involves careful attention to several factors during design and construction. Precise measurements are paramount, ensuring that the door frame is square and that the door itself fits snugly within the opening without binding. The selection of appropriate hardware, such as heavy-duty hinges and smooth-rolling latches, is equally crucial. Hinges must be capable of supporting the weight of the door without sagging, and latches must engage and disengage effortlessly. Lubrication of moving parts is also essential for minimizing friction and ensuring quiet operation. Furthermore, the weight distribution of the door must be carefully considered, particularly for doors that incorporate shelving or other heavy elements. Uneven weight distribution can cause the door to warp or bind, compromising its smooth operation.
In summary, the seamless performance and covert design share a vital link: Smooth operation is inextricably intertwined with the successful integration of the concealment doorway. By focusing on precision, proper hardware selection, and balance, one maximizes the likelihood of achieving a concealed entryway that is not only visually convincing but also operates with ease. The success in achieving smooth operation will contribute directly to the overall effectiveness and credibility of the hidden entryway design.
7. Safety latches
The inclusion of safety latches in a DIY hidden door design is not merely a suggestion but a critical safety measure. The function of a concealed entryway, by its very nature, involves creating a space that is intentionally hidden or obscured. This design element can inadvertently lead to hazardous situations if not properly equipped with emergency egress mechanisms. For example, individuals, especially children, could become trapped inside a concealed space if the primary latching mechanism malfunctions or is inaccessible from within. The presence of a safety latch provides a readily available means of escape, mitigating the risk of entrapment and potential harm. An accessible safety latch ensures the occupancy within the secret space.
The practical application of safety latches extends beyond simple emergency egress. They can also serve as a secondary locking mechanism, preventing unintended access to the hidden space from the outside. This is particularly relevant if the concealed entryway leads to areas containing valuables, sensitive information, or potentially hazardous materials. A robust safety latch, coupled with a well-designed concealment strategy, enhances the overall security of the hidden space. Consider a concealed door leading to a panic room. The safety latch allows occupants to secure themselves within the room, providing an additional layer of protection against intruders. It contributes to peace of mind to users and owners.
In conclusion, while the ingenuity and novelty of a DIY hidden door are undeniably appealing, safety considerations must take precedence. The incorporation of a properly designed and installed safety latch is essential for mitigating the risks associated with entrapment and unauthorized access. Prioritizing safety through the inclusion of such features transforms the hidden entryway from a potentially dangerous novelty into a secure and functional element of the building’s design. Safety latches are not a feature, it is a responsibility.
Frequently Asked Questions
The following questions address common concerns and considerations regarding the design and construction of concealed entryways, providing factual and practical information.
Question 1: What structural modifications are typically required for a concealed entryway installation?
Structural modifications often involve reinforcing the surrounding wall to compensate for the removed section. This may include installing a header to redistribute the load and sistering studs for added support. Consult a structural engineer to determine the specific requirements for the project.
Question 2: Are specialized hinges necessary for a concealed bookcase door?
Specialized hinges, such as pivot hinges or heavy-duty concealed hinges, are highly recommended for bookcase doors. These hinges provide the necessary weight-bearing capacity and allow for smooth operation, ensuring the longevity of the installation. Standard hinges are often inadequate for the weight and stress associated with a bookcase door.
Question 3: How is a seamless transition between the concealed door and the surrounding wall achieved?
Achieving a seamless transition requires careful attention to detail, including matching the texture, color, and finish of the door to the surrounding wall. This may involve using custom paint formulations, applying faux finishes, or incorporating architectural details that blend the door into the existing design.
Question 4: What safety precautions should be considered during the construction of a concealed entryway?
Safety precautions include ensuring that the concealed space is adequately ventilated and equipped with emergency egress options. A safety latch or push-to-open mechanism should be installed on the interior of the door to prevent entrapment. Compliance with all relevant building codes and regulations is essential.
Question 5: How does the choice of hardware affect the concealment of the entryway?
The selection of hardware plays a significant role in the overall concealment. Visible handles, knobs, or hinges can detract from the illusion of a hidden door. Concealed hardware options, such as magnetic latches or push-to-open mechanisms, minimize the visual impact and enhance the concealment effect.
Question 6: Is professional assistance recommended for installing a concealed entryway?
Professional assistance from a qualified contractor or structural engineer is highly recommended, particularly for complex installations or modifications to load-bearing walls. These professionals possess the expertise to ensure the structural integrity and safety of the project, mitigating the risk of potential hazards.
Concealed entryway projects necessitate careful planning and skillful execution. Prioritize safety, structural integrity, and aesthetic integration in order to achieve a successful outcome.
The subsequent section will examine innovative designs and advanced techniques employed in modern installations.
Conclusion
The preceding exploration has examined diverse aspects of “diy hidden door” construction, emphasizing structural considerations, concealment techniques, hardware selection, and safety measures. The successful implementation hinges upon meticulous planning, accurate execution, and adherence to established building codes. The effectiveness relies on the seamless integration of the door into the surrounding environment and robust safety features.
The integration of a concealed entryway is not a trivial undertaking but a significant architectural modification that demands careful deliberation and responsible execution. The long-term functionality and safety rest upon informed decision-making and attention to detail. Continued research and adherence to best practices will ensure that such installations remain functional, aesthetically pleasing, and safe. The responsibility for safety belongs to those who build and use this “diy hidden door”.







